606 Velma Hopkins Lane, Raleigh, NC 27603
Local realty services provided by:ERA Live Moore
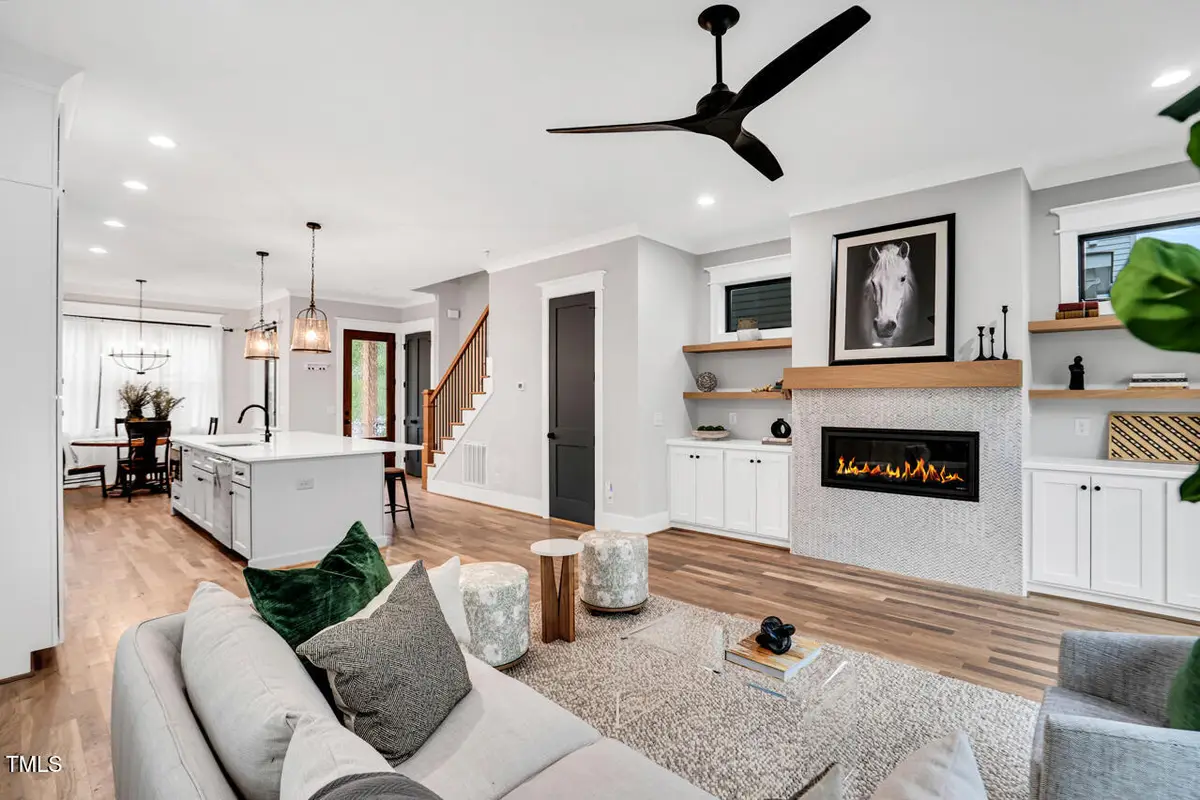


606 Velma Hopkins Lane,Raleigh, NC 27603
$1,090,000
- 3 Beds
- 4 Baths
- 2,535 sq. ft.
- Single family
- Active
Listed by:ashley morgan smith
Office:compass -- chapel hill - durham
MLS#:10099576
Source:RD
Price summary
- Price:$1,090,000
- Price per sq. ft.:$429.98
- Monthly HOA dues:$16.67
About this home
Opportunity for rate buy down! Discover unparalleled convenience and classic charm in this exquisite 3-bedroom, 3.5-bathroom home, perfectly situated inside Raleigh's coveted Beltline. Located in the southern gateway of downtown and overlooking a 12-acre conservation area, enjoy the accessibility and tranquility that this property has to offer. Head across the street to Trophy Brewing or travel along the greenway to the Farmers Market, downtown shops, restaurants, parks, cultural institutions and venues sure to satisfy all your sports, music, and entertainment needs.
Enter the luxury custom home through the southern style front porch and step inside to a thoughtfully designed main level, where natural light floods the open-concept living space. The gourmet kitchen is a chef's dream, featuring stainless steel appliances, quartz countertops, custom cabinetry, 10' island. Seamlessly flowing into the dining area and living room, with custom built-ins, gas fireplace, and 4-panel sliding glass door leading to a private fenced courtyard, making this home ideal for both intimate gatherings and grand entertaining.
Upstairs you will enjoy a dedicated office space, tiled laundry room with built in cabinets, as well as both guest bedrooms and the primary suite. Each of the three spacious bedrooms offers a private sanctuary. The luxurious primary suite boasts a spa-like ensuite bathroom with a tiled zero-entry shower, dual vanities, and ample closet space. Two additional bedrooms, each with their own dedicated full bath, provide comfort and privacy for family and guests.
Head up to the top floor to experience the homes main attraction- the private rooftop terrace. With a built in bar area, equipped with quartz countertops, an undermount sink and a miniature refrigerator, you can dine al fresco, entertain guests, or watch the sunset without missing a beat.
Located in the charming Caraleigh Commons community-inspired by historic home designs and classic small town Main Streets- you can experience the conveniences of city living and a strong sense of community. This is more than just a home; it's a lifestyle. Don't miss the opportunity to own a piece of Raleigh's most sought-after real estate.
Contact an agent
Home facts
- Year built:2022
- Listing Id #:10099576
- Added:76 day(s) ago
- Updated:August 14, 2025 at 12:46 PM
Rooms and interior
- Bedrooms:3
- Total bathrooms:4
- Full bathrooms:3
- Half bathrooms:1
- Living area:2,535 sq. ft.
Heating and cooling
- Cooling:Central Air
- Heating:Heat Pump, Natural Gas
Structure and exterior
- Roof:Shingle
- Year built:2022
- Building area:2,535 sq. ft.
- Lot area:0.04 Acres
Schools
- High school:Wake - Broughton
- Middle school:Wake - Martin
- Elementary school:Wake - Farmington Woods
Utilities
- Water:Public
- Sewer:Public Sewer
Finances and disclosures
- Price:$1,090,000
- Price per sq. ft.:$429.98
- Tax amount:$7,628
New listings near 606 Velma Hopkins Lane
- New
 $343,435Active3 beds 4 baths2,115 sq. ft.
$343,435Active3 beds 4 baths2,115 sq. ft.2305 Oakwood Meadows Lane, Raleigh, NC 27604
MLS# 10115828Listed by: LENNAR CAROLINAS LLC - New
 $343,435Active3 beds 4 baths2,115 sq. ft.
$343,435Active3 beds 4 baths2,115 sq. ft.2307 Oakwood Meadows Lane, Raleigh, NC 27604
MLS# 10115830Listed by: LENNAR CAROLINAS LLC - New
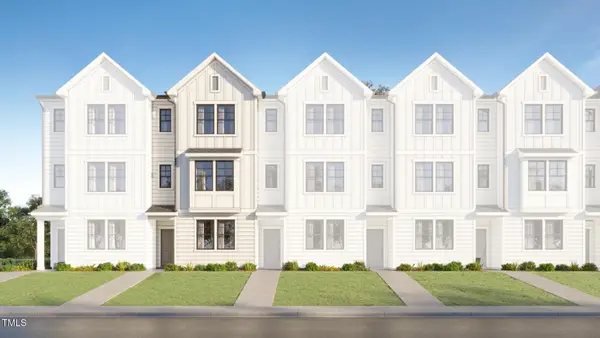 $334,435Active3 beds 4 baths2,115 sq. ft.
$334,435Active3 beds 4 baths2,115 sq. ft.2309 Oakwood Meadows Lane, Raleigh, NC 27604
MLS# 10115832Listed by: LENNAR CAROLINAS LLC - New
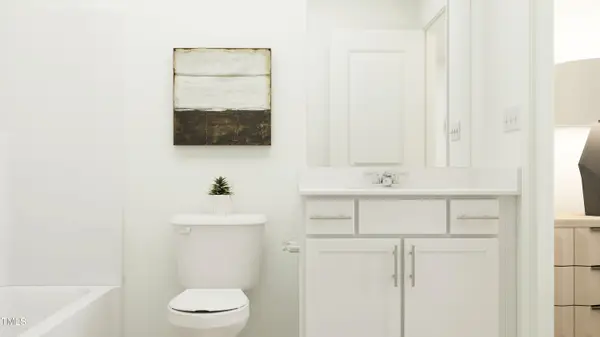 $355,935Active3 beds 4 baths2,115 sq. ft.
$355,935Active3 beds 4 baths2,115 sq. ft.2311 Oakwood Meadows Lane, Raleigh, NC 27604
MLS# 10115836Listed by: LENNAR CAROLINAS LLC - New
 $500,000Active2 beds 1 baths940 sq. ft.
$500,000Active2 beds 1 baths940 sq. ft.1408 Courtland Drive, Raleigh, NC 27604
MLS# 10115842Listed by: COMPASS -- RALEIGH - New
 $500,000Active10.95 Acres
$500,000Active10.95 Acres4040 Granite Ridge Trail, Raleigh, NC 27616
MLS# 10115851Listed by: COLDWELL BANKER HPW - New
 $675,000Active3 beds 3 baths1,569 sq. ft.
$675,000Active3 beds 3 baths1,569 sq. ft.711 New Road, Raleigh, NC 27608
MLS# 10115796Listed by: COMPASS -- CHAPEL HILL - DURHAM - New
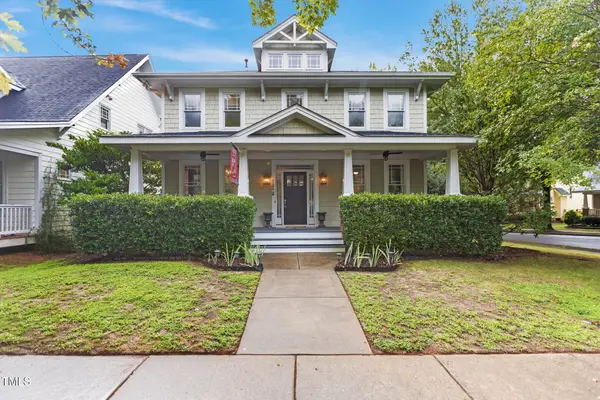 $585,000Active4 beds 3 baths2,181 sq. ft.
$585,000Active4 beds 3 baths2,181 sq. ft.2200 Caramoor Lane, Raleigh, NC 27614
MLS# 10115798Listed by: RICH REALTY GROUP - New
 $357,935Active3 beds 4 baths2,115 sq. ft.
$357,935Active3 beds 4 baths2,115 sq. ft.2301 Oakwood Meadows Lane, Raleigh, NC 27604
MLS# 10115819Listed by: LENNAR CAROLINAS LLC - New
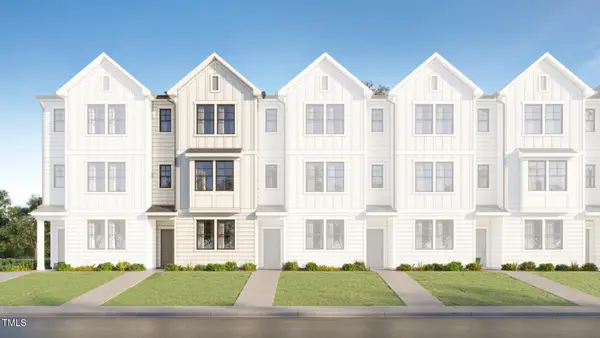 $334,435Active3 beds 4 baths2,115 sq. ft.
$334,435Active3 beds 4 baths2,115 sq. ft.2303 Oakwood Meadows Lane, Raleigh, NC 27604
MLS# 10115826Listed by: LENNAR CAROLINAS LLC

