6121 Carlyle Drive, Raleigh, NC 27614
Local realty services provided by:ERA Strother Real Estate
Listed by: shawn carter
Office: innovate real estate
MLS#:10128554
Source:RD
Price summary
- Price:$1,549,900
- Price per sq. ft.:$267.78
- Monthly HOA dues:$136.25
About this home
Exceptional basement home on a private, flat lot with over 5,700 sq ft finished and ~600 sq ft unfinished for storage or workshop. This home blends thoughtful updates with timeless craftsmanship and a layout ideal for everyday living and entertaining. Home lives larger than than listed with several rooms that could be used as additional bedrooms.
Kitchen fully remodeled in 2022 with custom cabinets, soft-close drawers, granite counters, Wolf 6-burner gas cooktop, oven, speed oven/microwave, counter-depth refrigerator and new lighting. Additional 2022 updates include refinished hardwoods, new hardwood flooring in primary suite, powder room remodel, interior paint, and laundry room remodel.
The finished basement adds an office, kitchen, bedroom and full bathroom with California steam shower, sitting area, and game/bar room with cherry built-ins and fireplace. The basement also includes a large unfinished area for plenty of storage and a work bench/shop area.
The screen porch with a stacked-stone fireplace overlooks a private flat yard complete with a flagstone patio and large firepit.
The 3 car garage allows for plenty of additional space for a workshop plus storage.
Neighborhood amenity center also has pool and tennis/pickleball courts.
This is the home you have been waiting to find!
Contact an agent
Home facts
- Year built:2000
- Listing ID #:10128554
- Added:61 day(s) ago
- Updated:December 19, 2025 at 04:30 PM
Rooms and interior
- Bedrooms:4
- Total bathrooms:6
- Full bathrooms:5
- Half bathrooms:1
- Living area:5,788 sq. ft.
Heating and cooling
- Cooling:Ceiling Fan(s), Central Air
- Heating:Natural Gas
Structure and exterior
- Roof:Shingle
- Year built:2000
- Building area:5,788 sq. ft.
- Lot area:0.94 Acres
Schools
- High school:Wake - Millbrook
- Middle school:Wake - West Millbrook
- Elementary school:Wake - Brassfield
Utilities
- Water:Public
- Sewer:Septic Tank
Finances and disclosures
- Price:$1,549,900
- Price per sq. ft.:$267.78
- Tax amount:$6,387
New listings near 6121 Carlyle Drive
- New
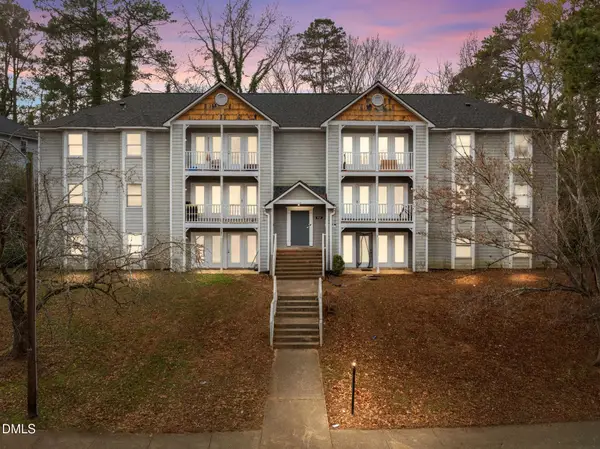 $160,000Active2 beds 2 baths985 sq. ft.
$160,000Active2 beds 2 baths985 sq. ft.1321-302 Park Glen Drive #Building 8j, Raleigh, NC 27610
MLS# 10137912Listed by: COLDWELL BANKER HPW - New
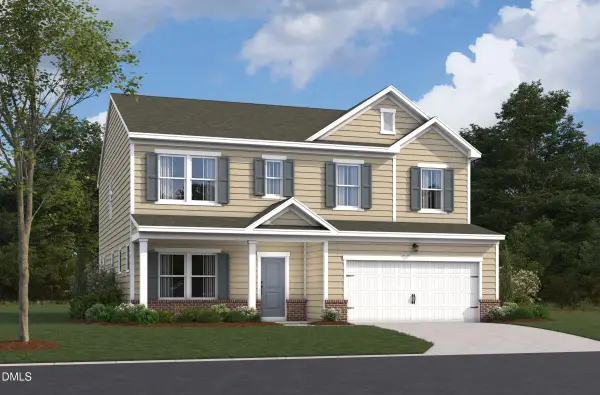 $520,900Active5 beds 4 baths2,938 sq. ft.
$520,900Active5 beds 4 baths2,938 sq. ft.1304 Kubek Way, Raleigh, NC 27616
MLS# 10137884Listed by: BEAZER HOMES - New
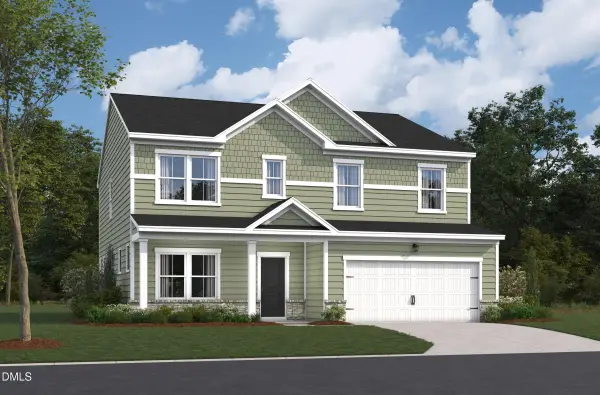 $522,900Active5 beds 4 baths2,938 sq. ft.
$522,900Active5 beds 4 baths2,938 sq. ft.1312 Kubek Way, Raleigh, NC 27616
MLS# 10137885Listed by: BEAZER HOMES - New
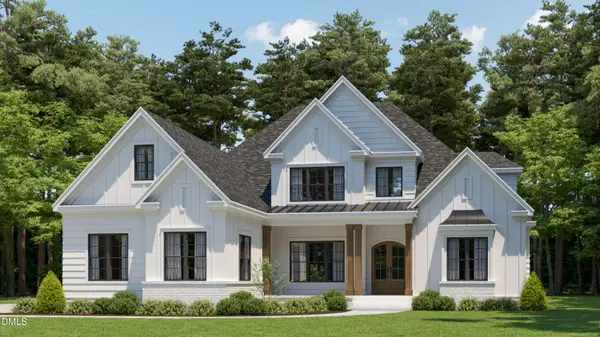 $1,500,000Active4 beds 4 baths3,690 sq. ft.
$1,500,000Active4 beds 4 baths3,690 sq. ft.7500 Rusty Spur Lane, Raleigh, NC 27614
MLS# 10137887Listed by: EXP REALTY LLC - New
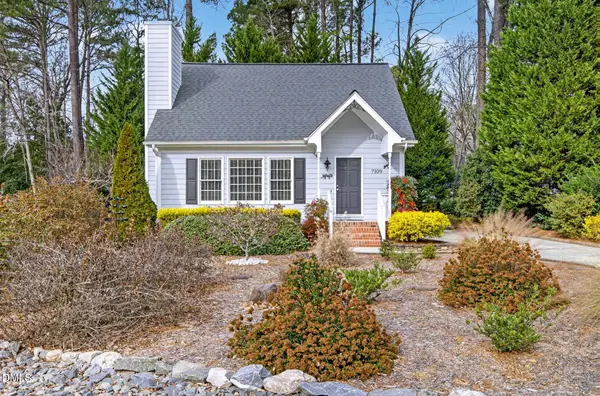 $459,900Active3 beds 2 baths1,433 sq. ft.
$459,900Active3 beds 2 baths1,433 sq. ft.7109 Benhart Drive, Raleigh, NC 27613
MLS# 10137888Listed by: NEXTHOME TURN KEY REALTY - New
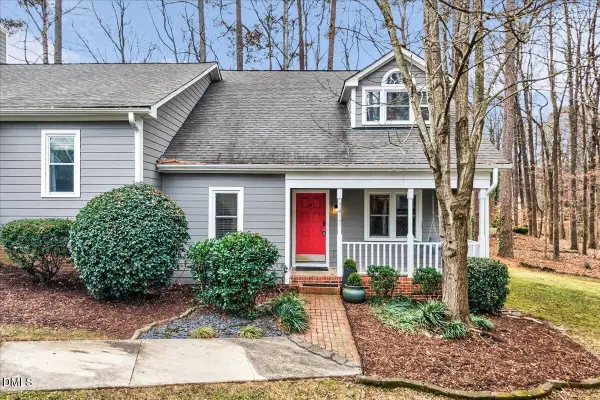 $345,000Active3 beds 3 baths1,523 sq. ft.
$345,000Active3 beds 3 baths1,523 sq. ft.1417 Quarter Point, Raleigh, NC 27615
MLS# 10137890Listed by: REAL BROKER, LLC - New
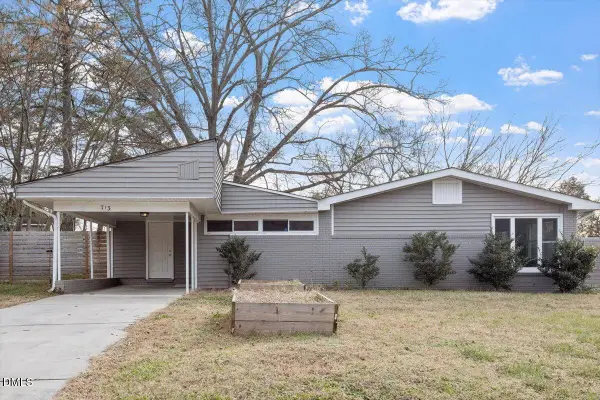 $305,000Active3 beds 1 baths1,403 sq. ft.
$305,000Active3 beds 1 baths1,403 sq. ft.713 Friar Tuck Road, Raleigh, NC 27610
MLS# 10137892Listed by: HAVEN AND HEARTH REALTY LLC - New
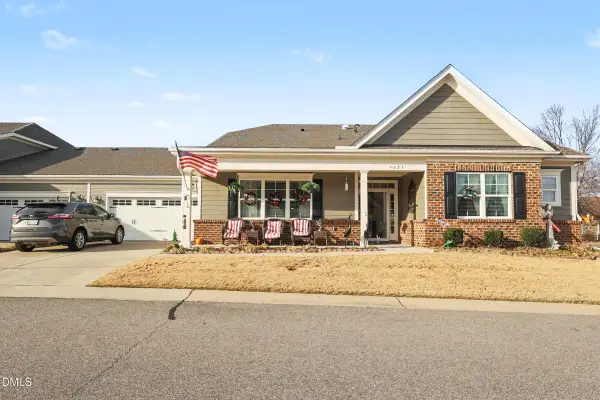 $395,000Active3 beds 2 baths1,705 sq. ft.
$395,000Active3 beds 2 baths1,705 sq. ft.4623 Fern Stone Court, Raleigh, NC 27604
MLS# 10137896Listed by: MARK SPAIN REAL ESTATE - New
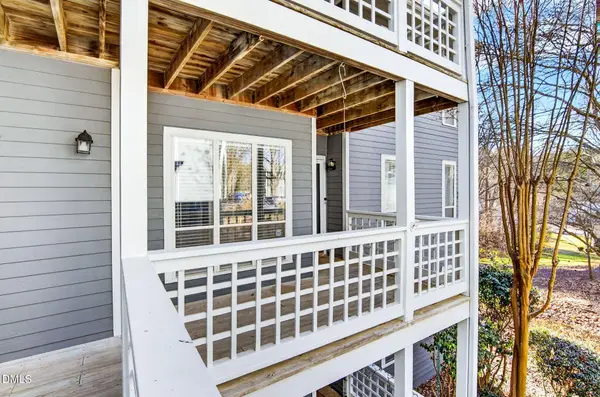 $225,000Active2 beds 2 baths927 sq. ft.
$225,000Active2 beds 2 baths927 sq. ft.4120 Sedgewood Drive #201, Raleigh, NC 27612
MLS# 10137897Listed by: KELLER WILLIAMS LEGACY - New
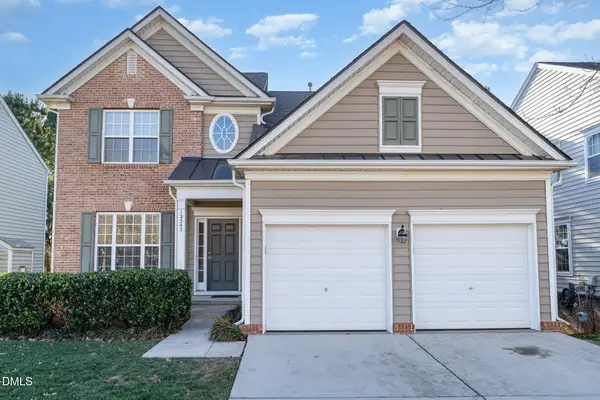 $589,000Active5 beds 4 baths3,566 sq. ft.
$589,000Active5 beds 4 baths3,566 sq. ft.12347 Honeychurch Street, Raleigh, NC 27614
MLS# 10137880Listed by: NEXTHOME TRIANGLE PROPERTIES
