613 Sampson Street, Raleigh, NC 27609
Local realty services provided by:ERA Live Moore
613 Sampson Street,Raleigh, NC 27609
$5,000,000
- 6 Beds
- 8 Baths
- 6,638 sq. ft.
- Single family
- Active
Listed by: jared cozart
Office: luxe residential, llc.
MLS#:10125889
Source:RD
Price summary
- Price:$5,000,000
- Price per sq. ft.:$753.24
About this home
Discover the ultimate North Hills retreat in the heart of Midtown Raleigh where this expansive .68 acre homesite offers nearly double the space of typical lots and provides unmatched walkability to more than 130 restaurants, boutiques, fitness studios, and entertainment destinations. Presented by Exeter Building Company The McKinley is a proposed custom build and presale opportunity that blends luxury design with everyday functionality giving buyers the option to personalize the six bedroom eight bathroom layout or partner with the builder to create a fully custom plan. This exceptional, new construction home is designed for elevated living and effortless entertaining with dual primary suites suited for multi generational needs, four additional bedrooms with private en suite baths, an elevator, conditioned wine room, a phantom screened porch, ten foot ceilings, a heated resort style saltwater pool and spa, an outdoor kitchen, an expansive private backyard, and a three car garage with space to add a detached structure creating a five car garage estate. This rare opportunity allows you to build a one of a kind luxury residence in one of Raleigh's most coveted neighborhoods delivering the perfect combination of space, lifestyle and premier North Hills location that is convenient to I440, I40, RDU airport, RTP, downtown Raleigh, North Raleigh, and great school options.
Contact an agent
Home facts
- Year built:2026
- Listing ID #:10125889
- Added:95 day(s) ago
- Updated:January 08, 2026 at 05:23 PM
Rooms and interior
- Bedrooms:6
- Total bathrooms:8
- Full bathrooms:6
- Half bathrooms:2
- Living area:6,638 sq. ft.
Heating and cooling
- Cooling:Central Air
- Heating:Central, Forced Air
Structure and exterior
- Roof:Shingle
- Year built:2026
- Building area:6,638 sq. ft.
- Lot area:0.68 Acres
Schools
- High school:Wake - Sanderson
- Middle school:Wake - Carroll
- Elementary school:Wake - Brooks
Utilities
- Water:Public, Water Connected
- Sewer:Public Sewer, Sewer Connected
Finances and disclosures
- Price:$5,000,000
- Price per sq. ft.:$753.24
- Tax amount:$6,794
New listings near 613 Sampson Street
- Open Fri, 4:30 to 6:30pmNew
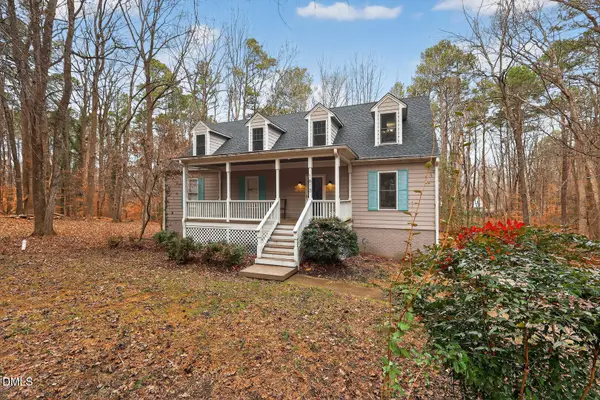 $610,000Active4 beds 4 baths2,576 sq. ft.
$610,000Active4 beds 4 baths2,576 sq. ft.1613 Briarwood Place, Raleigh, NC 27614
MLS# 10139987Listed by: REAL BROKER, LLC - Open Sat, 1 to 3pmNew
 $318,000Active2 beds 3 baths1,284 sq. ft.
$318,000Active2 beds 3 baths1,284 sq. ft.4307 Sugarbend Way, Raleigh, NC 27606
MLS# 10139977Listed by: COMPASS -- CARY - Open Sat, 11am to 1pmNew
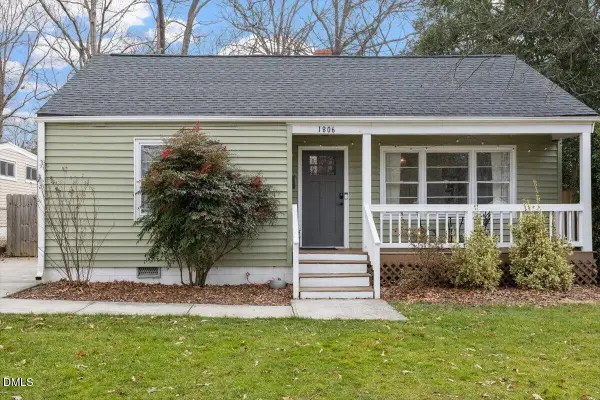 $634,000Active-- beds 2 baths1,606 sq. ft.
$634,000Active-- beds 2 baths1,606 sq. ft.1806 Bennett Street, Raleigh, NC 27604
MLS# 10139988Listed by: DOGWOOD PROPERTIES - Open Sun, 12 to 2pmNew
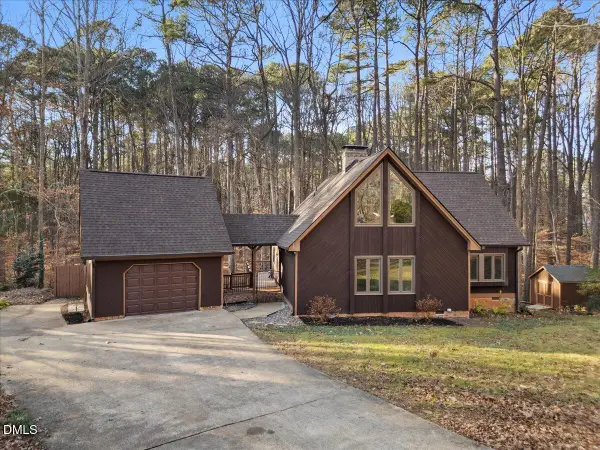 $600,000Active3 beds 2 baths2,056 sq. ft.
$600,000Active3 beds 2 baths2,056 sq. ft.3612 Penhurst Place, Raleigh, NC 27613
MLS# 10139957Listed by: COMPASS -- RALEIGH - New
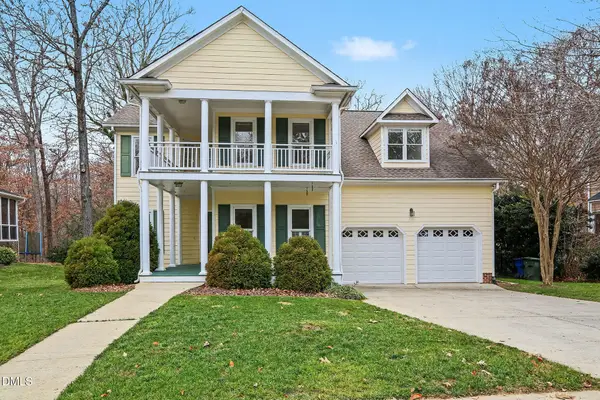 $659,900Active4 beds 4 baths3,280 sq. ft.
$659,900Active4 beds 4 baths3,280 sq. ft.10415 Ashmead Lane, Raleigh, NC 27614
MLS# 10139968Listed by: COLDWELL BANKER HPW - Coming Soon
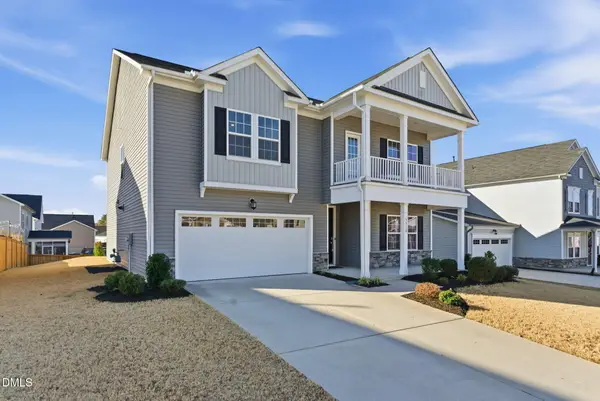 $575,000Coming Soon6 beds 4 baths
$575,000Coming Soon6 beds 4 baths3318 Longleaf Estates Drive, Raleigh, NC 27616
MLS# 10139970Listed by: EXP REALTY LLC - Open Sun, 1 to 3pmNew
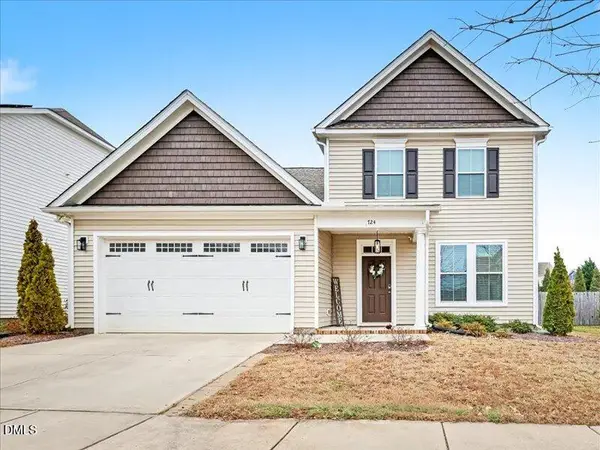 $590,000Active4 beds 3 baths2,773 sq. ft.
$590,000Active4 beds 3 baths2,773 sq. ft.724 Summer Music Lane, Raleigh, NC 27603
MLS# 10139918Listed by: LONG & FOSTER REAL ESTATE INC/CARY - New
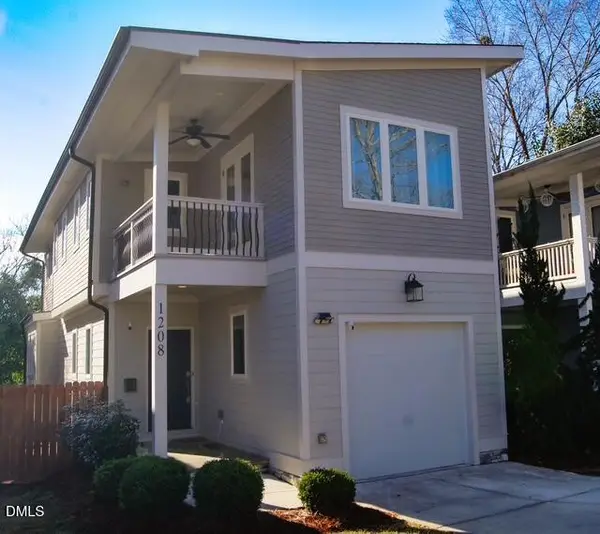 $599,000Active3 beds 3 baths1,864 sq. ft.
$599,000Active3 beds 3 baths1,864 sq. ft.1208 Boyer Street, Raleigh, NC 27610
MLS# 10139922Listed by: ROBBINS AND ASSOCIATES REALTY - Open Sat, 2 to 4pmNew
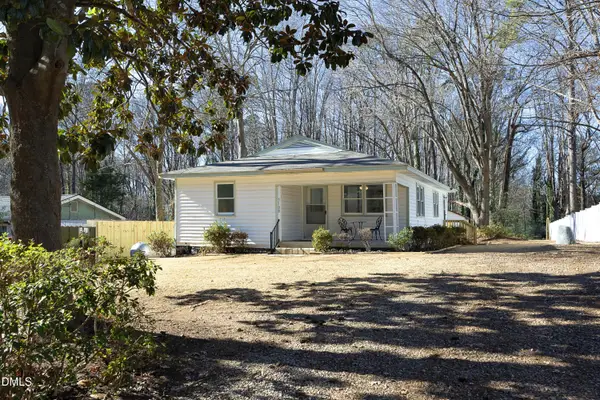 $260,000Active3 beds 1 baths1,190 sq. ft.
$260,000Active3 beds 1 baths1,190 sq. ft.5108 Old Valley Street, Raleigh, NC 27603
MLS# 10139929Listed by: KELLER WILLIAMS REALTY CARY - Coming Soon
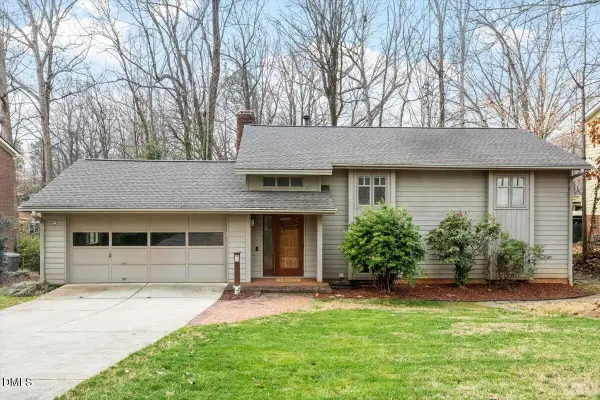 $465,000Coming Soon4 beds 3 baths
$465,000Coming Soon4 beds 3 baths6309 Lakeland Drive, Raleigh, NC 27612
MLS# 10139913Listed by: GLEN BULLOSS REALTY
