615 Daniels Street #215, Raleigh, NC 27605
Local realty services provided by:ERA Strother Real Estate
615 Daniels Street #215,Raleigh, NC 27605
$579,900
- 2 Beds
- 2 Baths
- 1,113 sq. ft.
- Condominium
- Active
Listed by: johnny chappell, billy hoffman
Office: compass -- raleigh
MLS#:10097964
Source:RD
Price summary
- Price:$579,900
- Price per sq. ft.:$521.02
- Monthly HOA dues:$417
About this home
Step into sophisticated style and sleek serenity at The Stephenson, where smart design meets seamless city living. Better than new - this premium unit, located within one of Raleigh's most sought after condominium buildings, offers a flawlessly laid out floor plan, perfectly suited for all of your entertaining needs. Create Top Chef worthy meals in the gourmet chef's kitchen, boasting beautiful quartz countertops, stainless steel appliances, and an oversized kitchen island. The open concept layout flows effortlessly into a spacious main living area and two generously appointed bedrooms, each with a connecting spa-like bathroom, ensuring ample space for comfortable living. Make your way onto a private balcony that overlooks an abundance of the greenery and flowering trees that North Carolina is famous for - City of Oaks living at its finest. Enjoy the approaching summer evenings on the fabulous rooftop deck, equipped with an abundance of seating, fire pits, grills, and can't-miss views of the Raleigh skyline. If all of this wasn't enough, the prime location is undeniably the cherry on top. Impossibly convenient, you are a stone's throw away from everything the bustling Village District has to offer - some of Raleigh's finest shopping, restaurants, entertainment, and so much more. Unlock the endless elegance of Unit 215 at The Stephenson.
Contact an agent
Home facts
- Year built:2023
- Listing ID #:10097964
- Added:217 day(s) ago
- Updated:December 25, 2025 at 04:16 PM
Rooms and interior
- Bedrooms:2
- Total bathrooms:2
- Full bathrooms:2
- Living area:1,113 sq. ft.
Heating and cooling
- Cooling:Ceiling Fan(s), Central Air
- Heating:Heat Pump
Structure and exterior
- Year built:2023
- Building area:1,113 sq. ft.
Schools
- High school:Wake - Broughton
- Middle school:Wake - Oberlin
- Elementary school:Wake - Wiley
Utilities
- Water:Public, Water Available, Water Connected
- Sewer:Public Sewer, Sewer Available, Sewer Connected
Finances and disclosures
- Price:$579,900
- Price per sq. ft.:$521.02
- Tax amount:$5,125
New listings near 615 Daniels Street #215
- Coming Soon
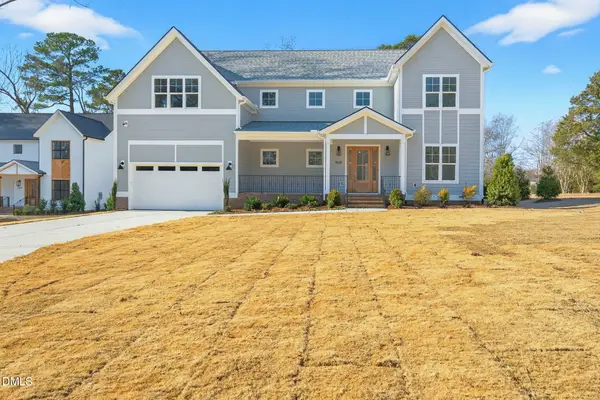 $1,999,850Coming Soon4 beds 4 baths
$1,999,850Coming Soon4 beds 4 baths7829 Penny Road, Raleigh, NC 27606
MLS# 10138362Listed by: RE/MAX UNITED - Open Sat, 2 to 4pmNew
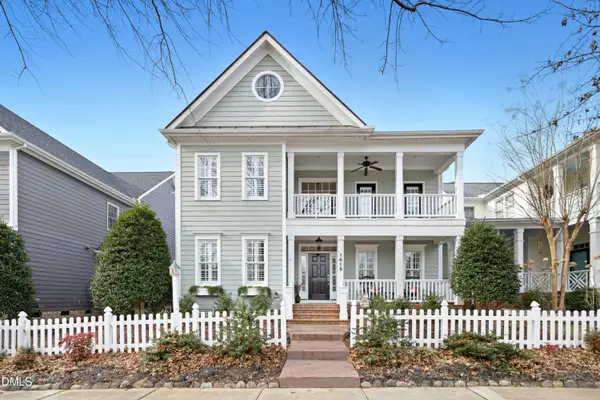 $750,000Active3 beds 3 baths3,038 sq. ft.
$750,000Active3 beds 3 baths3,038 sq. ft.1615 Elegance Drive, Raleigh, NC 27614
MLS# 10138346Listed by: ALLEN TATE/RALEIGH-GLENWOOD - New
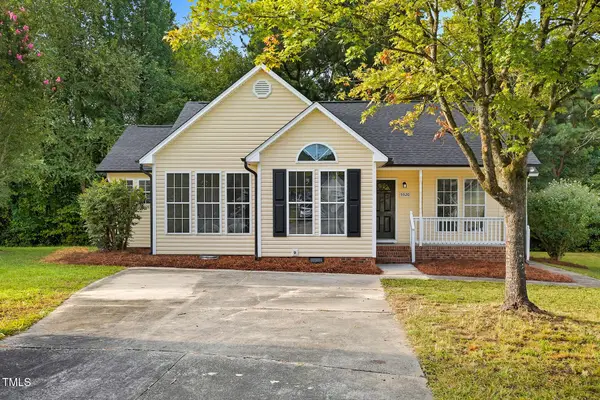 $299,900Active3 beds 2 baths1,302 sq. ft.
$299,900Active3 beds 2 baths1,302 sq. ft.5520 Oregon Landing Place, Raleigh, NC 27610
MLS# 10138348Listed by: BRASWELL REALTY - New
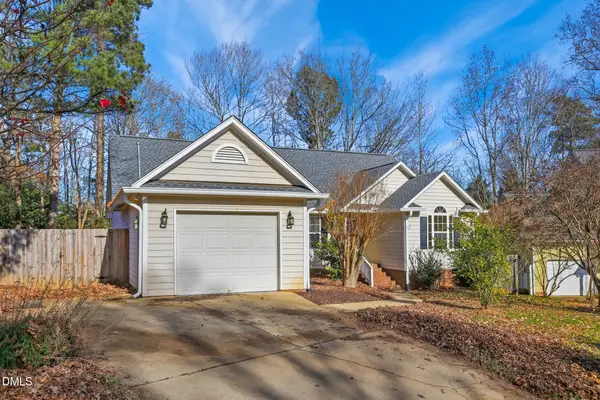 $400,000Active3 beds 2 baths1,534 sq. ft.
$400,000Active3 beds 2 baths1,534 sq. ft.1808 Betry Place, Raleigh, NC 27603
MLS# 10138341Listed by: REAL BROKER, LLC - New
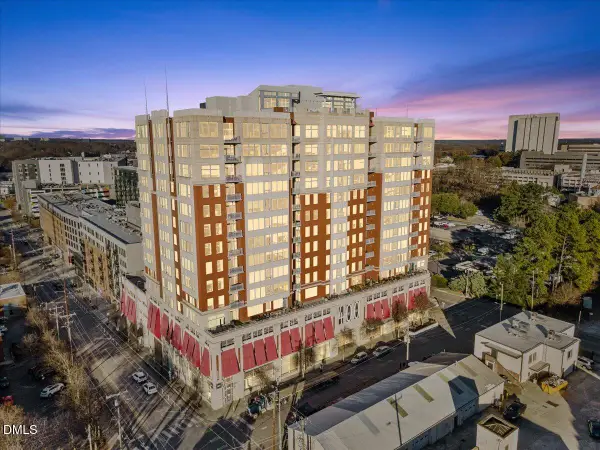 $345,000Active1 beds 1 baths1,023 sq. ft.
$345,000Active1 beds 1 baths1,023 sq. ft.400 W North Street #900, Raleigh, NC 27603
MLS# 10138329Listed by: EXP REALTY LLC - New
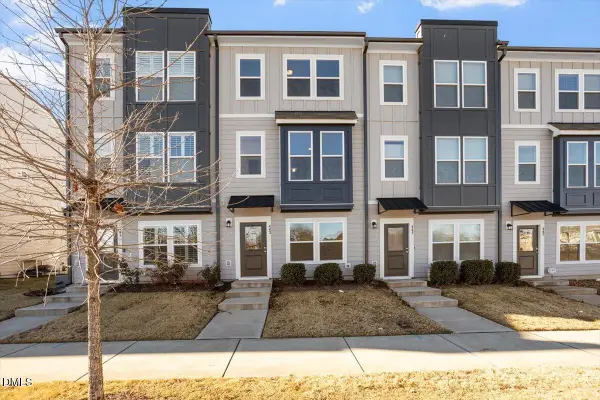 $340,000Active2 beds 2 baths1,604 sq. ft.
$340,000Active2 beds 2 baths1,604 sq. ft.443 N Fisher Street, Raleigh, NC 27610
MLS# 10138315Listed by: COLDWELL BANKER HPW - New
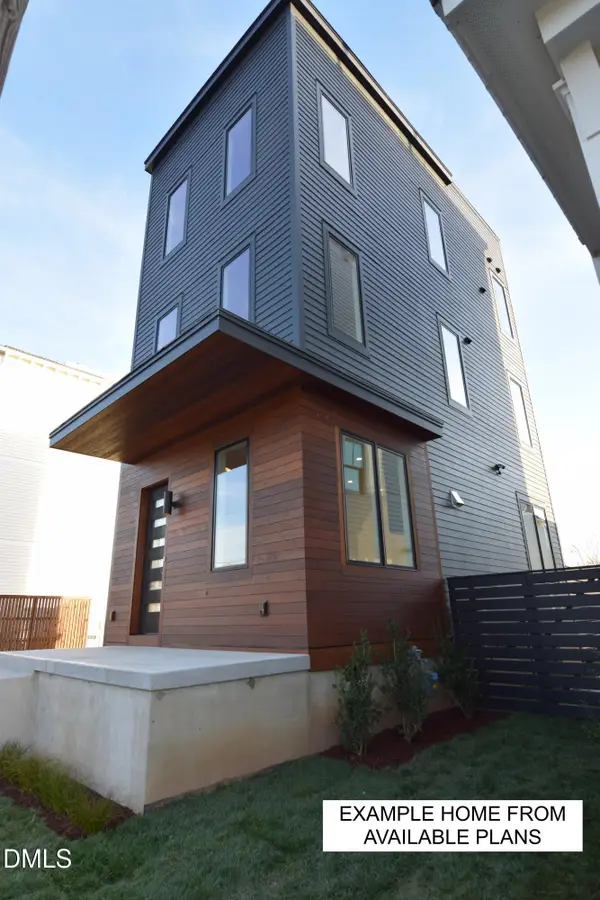 $225,000Active0.04 Acres
$225,000Active0.04 Acres1614 Ellen Dawson Way, Raleigh, NC 27603
MLS# 10138316Listed by: CITYSPACE MANAGEMENT - New
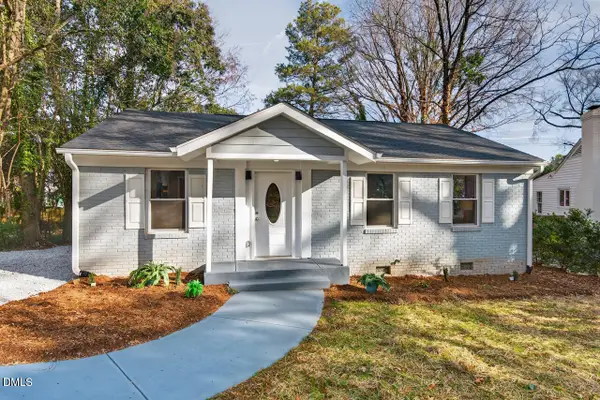 $674,900Active3 beds 3 baths1,339 sq. ft.
$674,900Active3 beds 3 baths1,339 sq. ft.1944 Fairfield Drive, Raleigh, NC 27608
MLS# 10138312Listed by: BERKSHIRE HATHAWAY HOMESERVICE - New
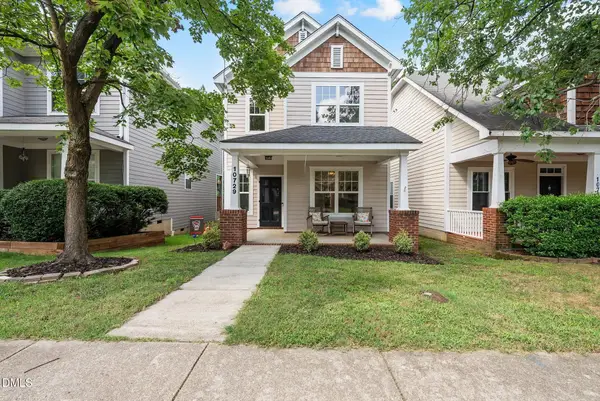 $430,000Active3 beds 3 baths1,689 sq. ft.
$430,000Active3 beds 3 baths1,689 sq. ft.10729 Cokesbury Lane, Raleigh, NC 27614
MLS# 10138266Listed by: NCHOMESTEAD - Coming Soon
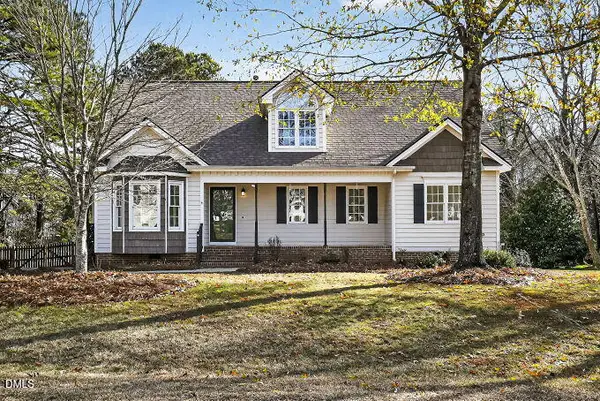 $454,900Coming Soon4 beds 3 baths
$454,900Coming Soon4 beds 3 baths6733 Oviedo Drive, Raleigh, NC 27603
MLS# 10138267Listed by: KELLER WILLIAMS ELITE REALTY
