618 Velma Hopkins Lane, Raleigh, NC 27603
Local realty services provided by:ERA Parrish Realty Legacy Group
618 Velma Hopkins Lane,Raleigh, NC 27603
$895,000
- 3 Beds
- 4 Baths
- 2,572 sq. ft.
- Single family
- Active
Listed by: annette holt, davis holt
Office: compass -- cary
MLS#:10112447
Source:RD
Price summary
- Price:$895,000
- Price per sq. ft.:$347.98
- Monthly HOA dues:$16.67
About this home
Freshly finished and flawlessly designed, this brand-new home by Walker Design Build is where craftsmanship meets cool, and elevated living meets everyday ease. With high-end finishes, thoughtful design, and a location that's quite literally brewing with excitement, this home is as much a vibe as it is a residence.
From the moment you step inside, you'll feel it: wide-plank oak floors underfoot, sunlight streaming through large windows, and a floor plan that's as functional as it is beautiful. The open main level flows effortlessly, making entertaining a breeze and everyday life feel just a little more luxurious. The kitchen is a chef's dream, outfitted with quartz countertops, custom cabinetry, designer fixtures, and sleek appliances that make even reheating leftovers look good.
Upstairs, the primary suite offers the kind of peace and polish that's hard to find—complete with a spa-like bath, walk-in closet, and carefully curated details that strike the perfect balance between modern and cozy. Every inch of this home has been designed with care, creating a space that feels both effortlessly stylish and unmistakably yours.
And just when you think it couldn't get better—surprise—it's all planted right in the middle of one of Raleigh's most exciting, fastest-growing neighborhoods.
Let's talk location. Directly across the street? Trophy Brewing—an iconic Raleigh spot where the beer is cold, the vibes are laid-back, and the patio is the perfect place to toast to your new address. And just a few blocks away, the highly anticipated Benchwarmers Bagels is gearing up to open its doors to a second store. That's wood-fired bagels, housemade schmear, and maybe even your new Sunday morning ritual, all within walking distance.
Just down the road, you'll find the State Farmers Market, where fresh produce, handmade goods, and biscuits as big as your face await. It's a Raleigh institution and your new go-to for Saturday mornings that start slow and taste amazing.
And then there's Dix Park—Raleigh's crown jewel and a true urban oasis. Just around the corner, the brand-new Gipson Play Plaza is turning heads and turning weekends into adventures. Think whimsical water features, climbing structures, hammocks, swings, gardens, and even a restored vintage carousel. It's a place to explore, unwind, and connect—whether you've got kids in tow or you're just a kid at heart.
This side of Raleigh is buzzing with new energy. It's a place where the city's past and future are blending beautifully—where historic roots and modern growth come together in a way that feels exciting and undeniably alive. New businesses are opening. The community is growing. And this home puts you right in the middle of it all.
So if you're looking for a home that checks all the boxes—design, quality, location, and a dash of something special—this is the one. It's brand new, move-in ready, and waiting for someone to make it theirs. Don't just live in Raleigh. Live where Raleigh is headed.
Contact an agent
Home facts
- Year built:2025
- Listing ID #:10112447
- Added:614 day(s) ago
- Updated:January 08, 2026 at 04:30 PM
Rooms and interior
- Bedrooms:3
- Total bathrooms:4
- Full bathrooms:3
- Half bathrooms:1
- Living area:2,572 sq. ft.
Heating and cooling
- Cooling:Central Air
- Heating:Forced Air, Natural Gas
Structure and exterior
- Year built:2025
- Building area:2,572 sq. ft.
- Lot area:0.07 Acres
Schools
- High school:Wake - Broughton
- Middle school:Wake - Martin
- Elementary school:Wake - Farmington Woods
Utilities
- Water:Public
- Sewer:Public Sewer
Finances and disclosures
- Price:$895,000
- Price per sq. ft.:$347.98
- Tax amount:$3,151
New listings near 618 Velma Hopkins Lane
- New
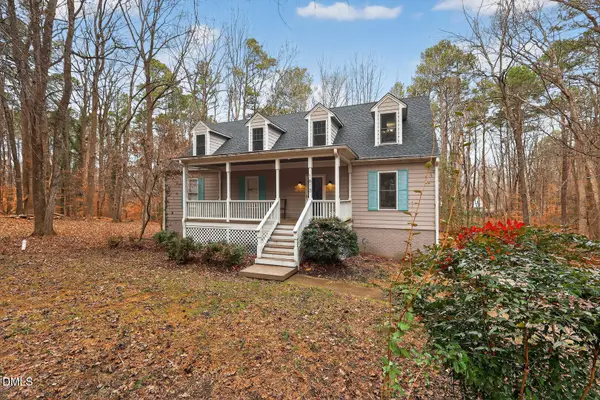 $610,000Active4 beds 4 baths2,576 sq. ft.
$610,000Active4 beds 4 baths2,576 sq. ft.1613 Briarwood Place, Raleigh, NC 27614
MLS# 10139987Listed by: REAL BROKER, LLC - New
 $318,000Active2 beds 3 baths1,284 sq. ft.
$318,000Active2 beds 3 baths1,284 sq. ft.4307 Sugarbend Way, Raleigh, NC 27606
MLS# 10139977Listed by: COMPASS -- CARY - New
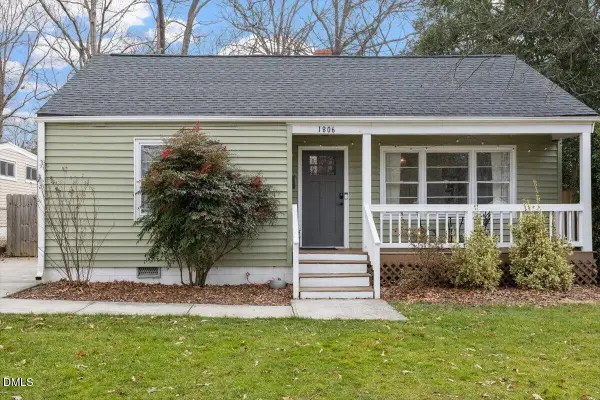 $634,000Active-- beds 2 baths1,606 sq. ft.
$634,000Active-- beds 2 baths1,606 sq. ft.1806 Bennett Street, Raleigh, NC 27604
MLS# 10139988Listed by: DOGWOOD PROPERTIES - Open Sun, 12 to 2pmNew
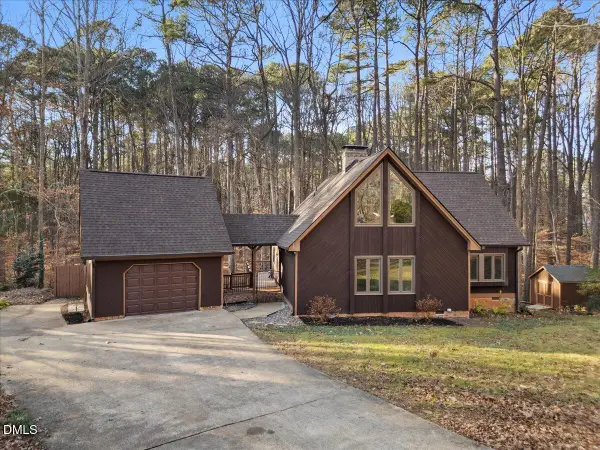 $600,000Active3 beds 2 baths2,056 sq. ft.
$600,000Active3 beds 2 baths2,056 sq. ft.3612 Penhurst Place, Raleigh, NC 27613
MLS# 10139957Listed by: COMPASS -- RALEIGH - New
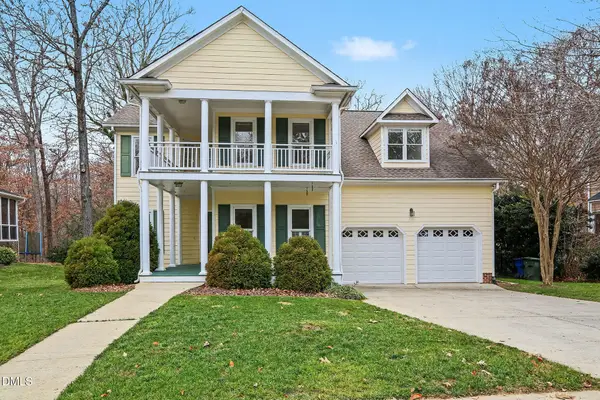 $659,900Active4 beds 4 baths3,280 sq. ft.
$659,900Active4 beds 4 baths3,280 sq. ft.10415 Ashmead Lane, Raleigh, NC 27614
MLS# 10139968Listed by: COLDWELL BANKER HPW - Coming Soon
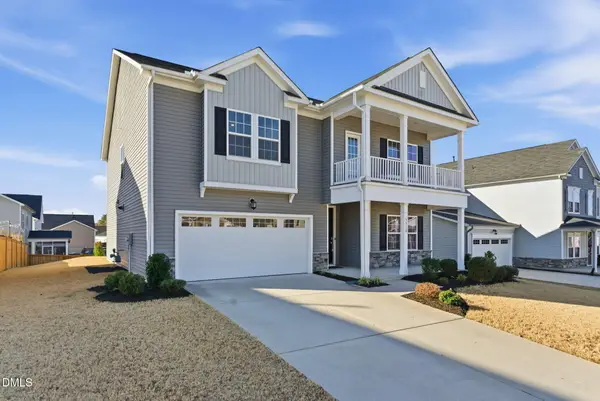 $575,000Coming Soon6 beds 4 baths
$575,000Coming Soon6 beds 4 baths3318 Longleaf Estates Drive, Raleigh, NC 27616
MLS# 10139970Listed by: EXP REALTY LLC - Open Sun, 1 to 3pmNew
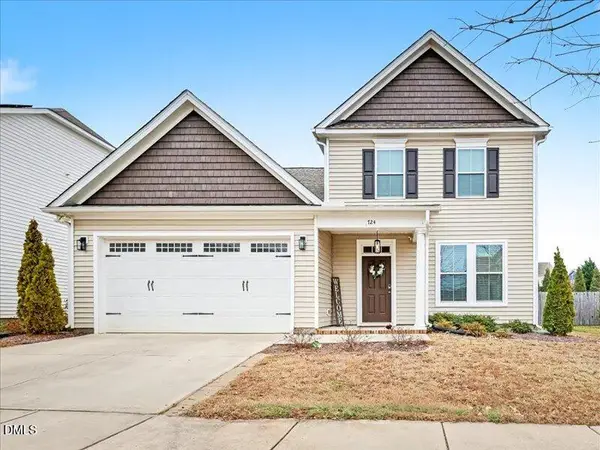 $590,000Active4 beds 3 baths2,773 sq. ft.
$590,000Active4 beds 3 baths2,773 sq. ft.724 Summer Music Lane, Raleigh, NC 27603
MLS# 10139918Listed by: LONG & FOSTER REAL ESTATE INC/CARY - New
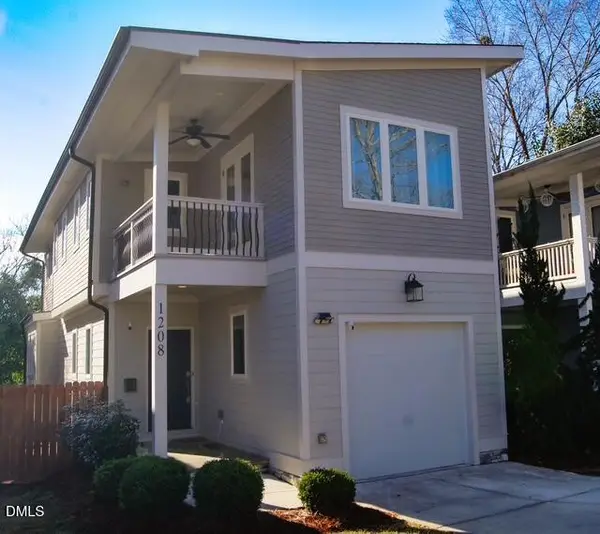 $599,000Active3 beds 3 baths1,864 sq. ft.
$599,000Active3 beds 3 baths1,864 sq. ft.1208 Boyer Street, Raleigh, NC 27610
MLS# 10139922Listed by: ROBBINS AND ASSOCIATES REALTY - Open Sat, 2 to 4pmNew
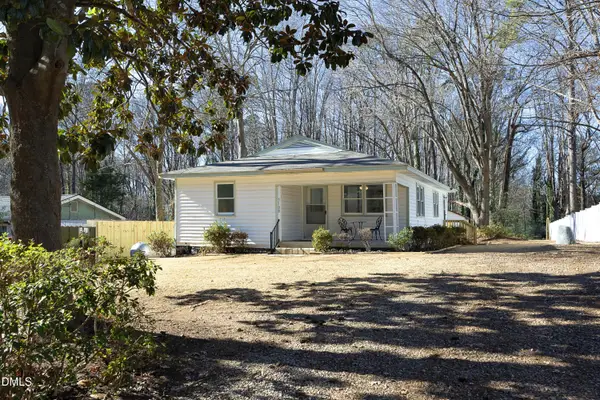 $260,000Active3 beds 1 baths1,190 sq. ft.
$260,000Active3 beds 1 baths1,190 sq. ft.5108 Old Valley Street, Raleigh, NC 27603
MLS# 10139929Listed by: KELLER WILLIAMS REALTY CARY - Coming Soon
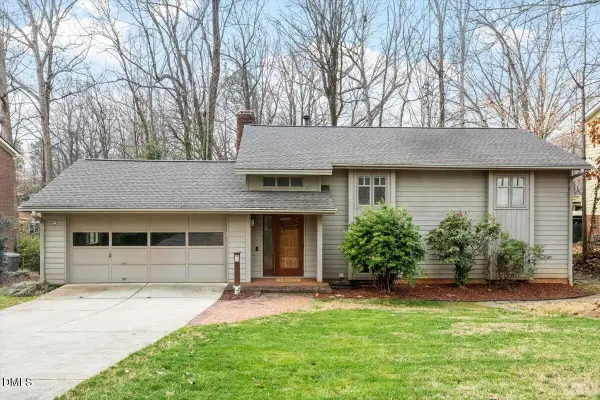 $465,000Coming Soon4 beds 3 baths
$465,000Coming Soon4 beds 3 baths6309 Lakeland Drive, Raleigh, NC 27612
MLS# 10139913Listed by: GLEN BULLOSS REALTY
