626 E Whitaker Mill Road, Raleigh, NC 27608
Local realty services provided by:ERA Pacesetters
626 E Whitaker Mill Road,Raleigh, NC 27608
$1,105,000
- 4 Beds
- 3 Baths
- - sq. ft.
- Single family
- Sold
Listed by: marshall rich
Office: rich realty group
MLS#:10130541
Source:RD
Sorry, we are unable to map this address
Price summary
- Price:$1,105,000
About this home
Where walkability shines and neighborhood charm is part of everyday life — welcome to 626 E Whitaker Mill, a true Five Points showpiece. Reimagined in 2017, this home was rebuilt from the foundation up, blending modern craftsmanship with timeless character in one of Raleigh's most coveted pockets. From here, you can stroll or bike to all your favorite spots — Iron Works, High Park Village, Dock 1053, and the heart of Five Points/Hayes Barton — just minutes away.
The 80-foot-wide lot with a circular driveway offers everyday ease, while a flagstone front porch sets the perfect first impression. Step inside to find site-finished hardwoods flowing through a sun-soaked main level featuring a dining room that opens to a chef's kitchen with a stainless gas range, hood vent, pot filler, and a generous island with a farmhouse sink. The first-floor ensuite is ideal for guests, and the dedicated office can easily serve as a fifth bedroom.
Upstairs, a loft with custom built-ins makes a great place to unwind or gather. The impressive primary suite features dual closets and a spa-inspired bath, while two additional bedrooms share a stylish hall bath and easy access to a spacious laundry room.
Out back, entertain on the deck or flagstone patio overlooking the large, fenced yard — complete with a wired shed perfect for tinkering, bikes and backyard essentials.
Stylish, walkable, and unmistakably welcoming — you'll love coming home to 626 E Whitaker Mill
Contact an agent
Home facts
- Year built:1941
- Listing ID #:10130541
- Added:47 day(s) ago
- Updated:December 17, 2025 at 09:12 AM
Rooms and interior
- Bedrooms:4
- Total bathrooms:3
- Full bathrooms:3
Heating and cooling
- Cooling:Central Air
- Heating:Forced Air, Natural Gas
Structure and exterior
- Roof:Shingle
- Year built:1941
Schools
- High school:Wake - Broughton
- Middle school:Wake - Oberlin
- Elementary school:Wake - Underwood
Utilities
- Water:Public, Water Connected
- Sewer:Public Sewer, Sewer Connected
Finances and disclosures
- Price:$1,105,000
- Tax amount:$7,673
New listings near 626 E Whitaker Mill Road
- New
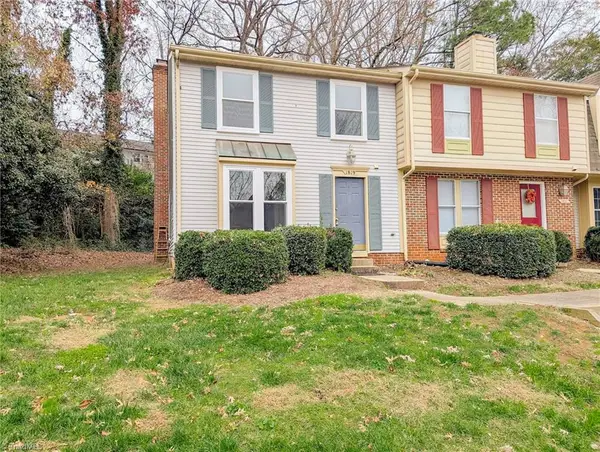 $250,000Active3 beds 3 baths
$250,000Active3 beds 3 baths1819 Fox Sterling Drive, Raleigh, NC 27606
MLS# 1204618Listed by: HILLCREST REALTY GROUP - New
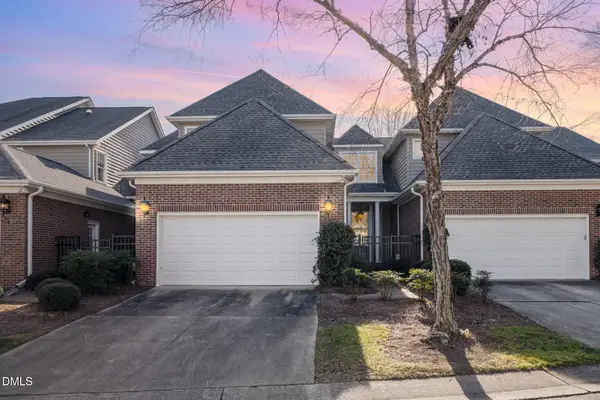 $660,000Active3 beds 3 baths2,806 sq. ft.
$660,000Active3 beds 3 baths2,806 sq. ft.3607 Baron Monck Pass, Raleigh, NC 27612
MLS# 10137491Listed by: MARK SPAIN REAL ESTATE - New
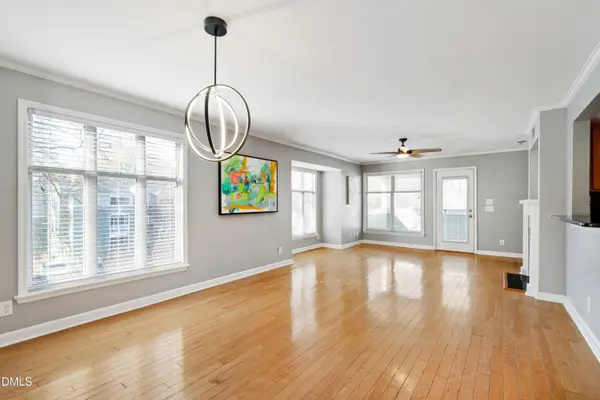 $305,000Active2 beds 2 baths1,007 sq. ft.
$305,000Active2 beds 2 baths1,007 sq. ft.1210 Westview Lane #301, Raleigh, NC 27605
MLS# 10137493Listed by: HODGE & KITTRELL SOTHEBY'S INT - New
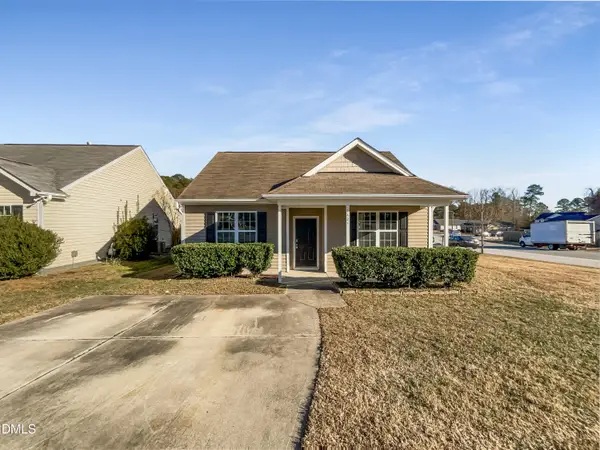 $270,000Active3 beds 2 baths1,227 sq. ft.
$270,000Active3 beds 2 baths1,227 sq. ft.1421 Ikes Pond Lane, Raleigh, NC 27610
MLS# 10137502Listed by: OPENDOOR BROKERAGE LLC - New
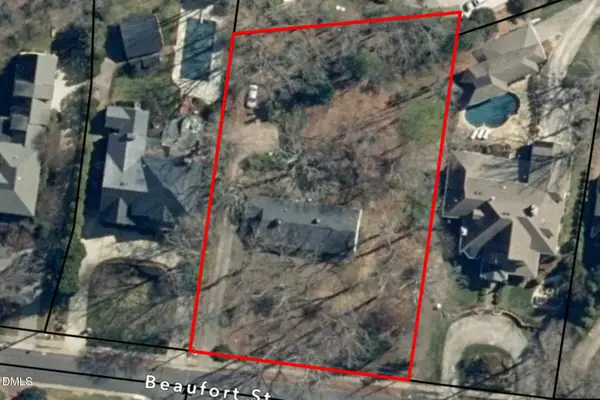 $2,000,000Active3 beds 2 baths2,418 sq. ft.
$2,000,000Active3 beds 2 baths2,418 sq. ft.3110 Beaufort Street, Raleigh, NC 27609
MLS# 10137503Listed by: RICH REALTY GROUP - New
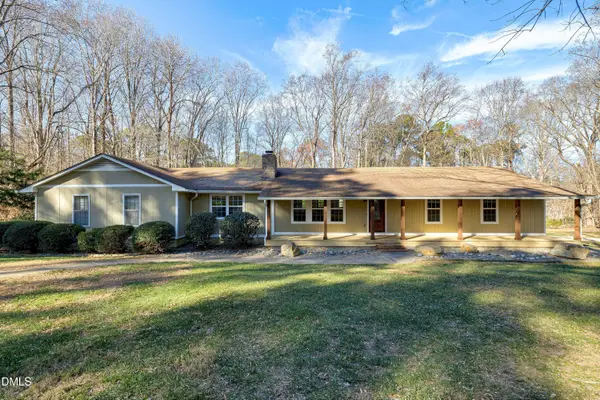 $629,900Active3 beds 2 baths1,646 sq. ft.
$629,900Active3 beds 2 baths1,646 sq. ft.13025 Norwood Road, Raleigh, NC 27613
MLS# 10137478Listed by: ALLEN TATE/RALEIGH-FALLS NEUSE - New
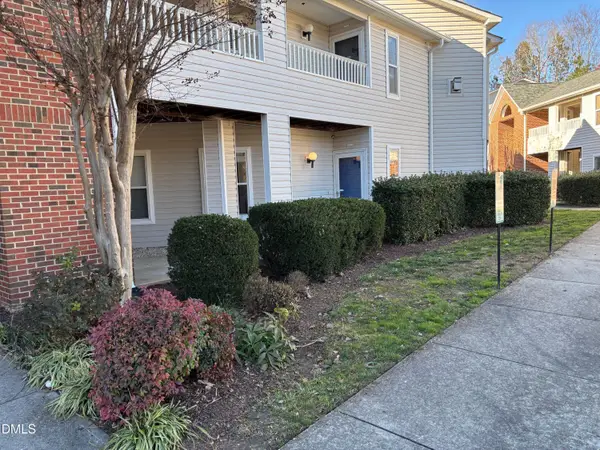 $267,500Active2 beds 2 baths1,403 sq. ft.
$267,500Active2 beds 2 baths1,403 sq. ft.1901 Falls Landing Drive #104, Raleigh, NC 27614
MLS# 10137479Listed by: REALTY ADVISORS - New
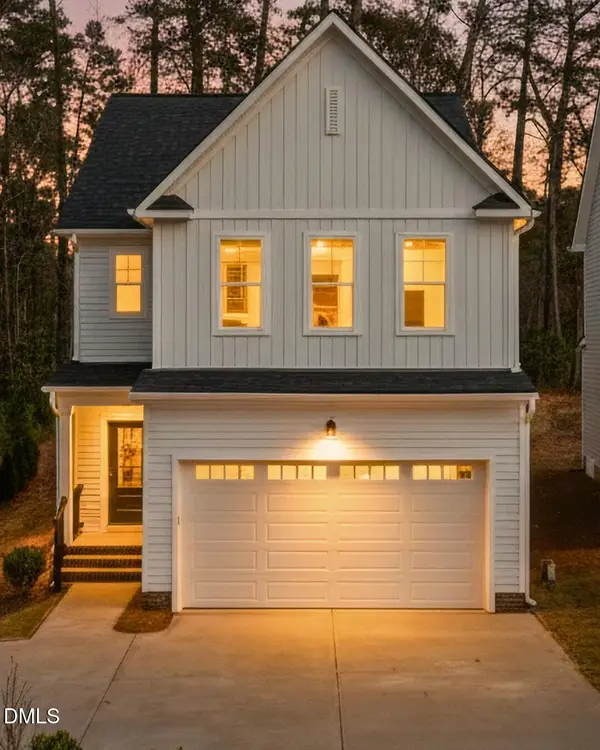 $485,000Active4 beds 3 baths1,898 sq. ft.
$485,000Active4 beds 3 baths1,898 sq. ft.1012 Harper Road, Raleigh, NC 27603
MLS# 10137451Listed by: COMPASS -- RALEIGH - New
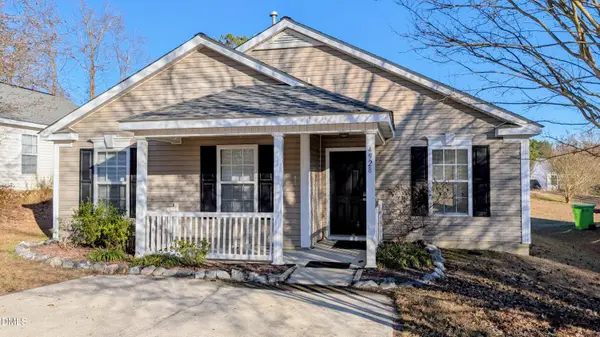 $318,000Active3 beds 2 baths1,250 sq. ft.
$318,000Active3 beds 2 baths1,250 sq. ft.4928 Silverdene Street, Raleigh, NC 27616
MLS# 10137432Listed by: NORTHSIDE REALTY INC. - New
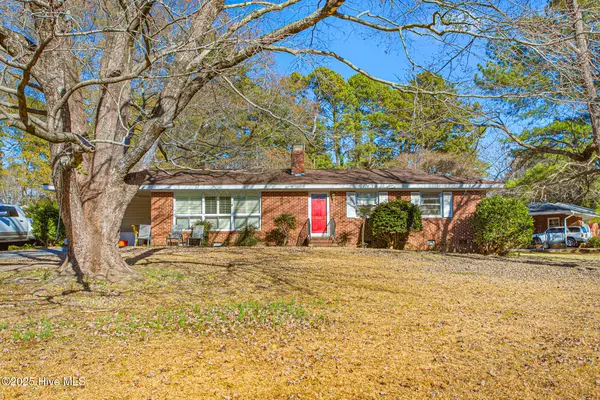 $320,000Active3 beds 2 baths1,249 sq. ft.
$320,000Active3 beds 2 baths1,249 sq. ft.5101 Stockton Drive, Raleigh, NC 27606
MLS# 100545602Listed by: 3 BROTHERS REALTY
