6313 Ashley Ridge Drive, Raleigh, NC 27612
Local realty services provided by:ERA Live Moore
6313 Ashley Ridge Drive,Raleigh, NC 27612
$649,900
- 3 Beds
- 3 Baths
- 2,267 sq. ft.
- Single family
- Active
Listed by:paulina bohorquez
Office:keller williams realty
MLS#:10118612
Source:RD
Price summary
- Price:$649,900
- Price per sq. ft.:$286.68
About this home
This is your opportunity to own a completely renovated home in North Raleigh.
This beautifully upgraded retreat is move-in ready, thoughtfully designed, and perfectly positioned for your next chapter. Tucked within a quiet North Raleigh community of custom-built homes with no HOA, 6313 Ashley Ridge Drive offers a rare blend of privacy, convenience, and modern ease. Light-filled interiors feature soft neutral paint, refinished oak floors, and designer lighting that create warmth and refinement. The kitchen boasts white cabinetry, glass tile backsplash, stainless steel appliances, and an oversized stainless steel sink. A breakfast nook opens to an inviting deck and fenced backyard, making meals and entertaining effortless. Carrera marble vanities, brushed nickel fixtures, and comfort-height commodes elevate the baths, while Ecobee® dual-zone thermostats, Ring® cameras, Google® Fiber, and keyless entry add peace of mind. Outdoor living includes manicured landscaping, side patios, and a utility shed. An epoxied two-car garage with workshop space and overhead storage completes this well-appointed, curated home.
Contact an agent
Home facts
- Year built:1996
- Listing ID #:10118612
- Added:61 day(s) ago
- Updated:October 29, 2025 at 07:04 PM
Rooms and interior
- Bedrooms:3
- Total bathrooms:3
- Full bathrooms:2
- Half bathrooms:1
- Living area:2,267 sq. ft.
Heating and cooling
- Cooling:Ceiling Fan(s), Central Air, Heat Pump
- Heating:Central, Heat Pump
Structure and exterior
- Roof:Shingle
- Year built:1996
- Building area:2,267 sq. ft.
- Lot area:0.25 Acres
Schools
- High school:Wake - Sanderson
- Middle school:Wake - Carroll
- Elementary school:Wake - Lynn Road
Utilities
- Water:Public, Water Connected
- Sewer:Public Sewer, Sewer Connected
Finances and disclosures
- Price:$649,900
- Price per sq. ft.:$286.68
- Tax amount:$5,758
New listings near 6313 Ashley Ridge Drive
- New
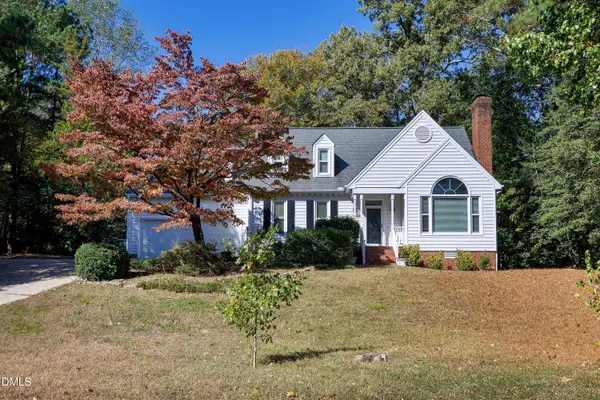 $495,000Active4 beds 3 baths2,417 sq. ft.
$495,000Active4 beds 3 baths2,417 sq. ft.4804 Sinclair Drive, Raleigh, NC 27616
MLS# 10130254Listed by: KENDAHL MCINTYRE REAL ESTATE - New
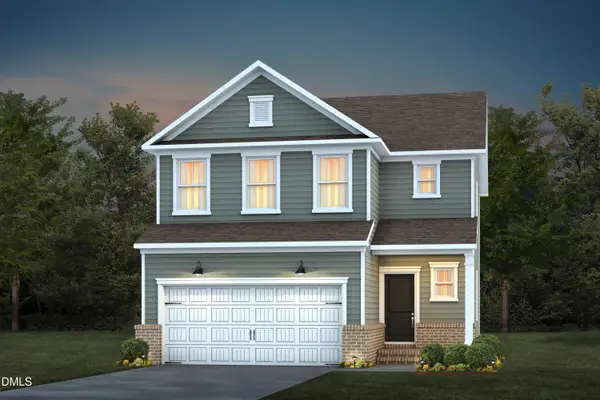 $449,990Active4 beds 3 baths2,052 sq. ft.
$449,990Active4 beds 3 baths2,052 sq. ft.617 Ben Ledi Court, Raleigh, NC 27603
MLS# 10130259Listed by: PULTE HOME COMPANY LLC - New
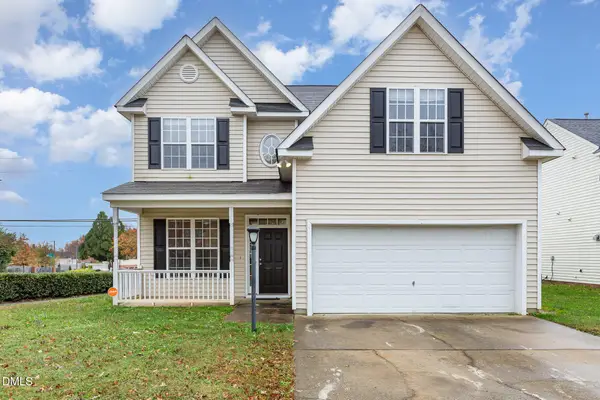 $334,900Active3 beds 3 baths2,076 sq. ft.
$334,900Active3 beds 3 baths2,076 sq. ft.2124 Star Sapphire Drive, Raleigh, NC 27610
MLS# 10130272Listed by: MARKETPLACE HOUSING, LLC - New
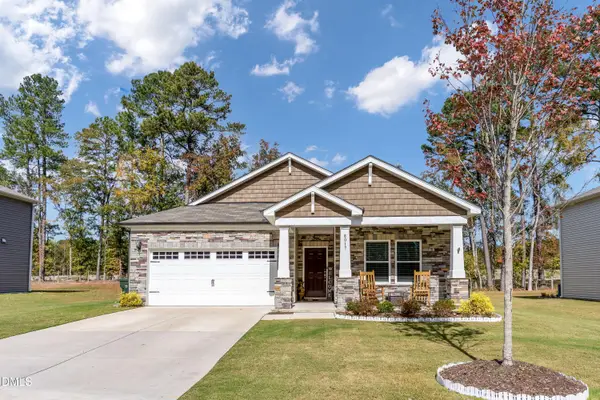 $461,900Active3 beds 2 baths1,855 sq. ft.
$461,900Active3 beds 2 baths1,855 sq. ft.8017 Toddwick Court, Raleigh, NC 27616
MLS# 10130241Listed by: TEAM ENCOMPASS - New
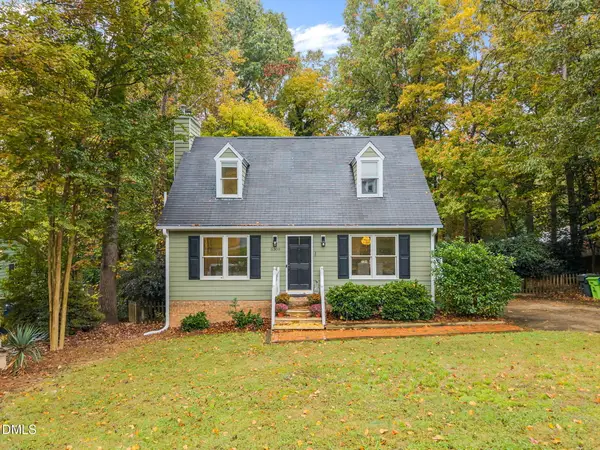 $495,000Active3 beds 3 baths1,516 sq. ft.
$495,000Active3 beds 3 baths1,516 sq. ft.5309 Ridgeloch Place, Raleigh, NC 27612
MLS# 10130245Listed by: RICH REALTY GROUP - Open Sun, 1 to 4pmNew
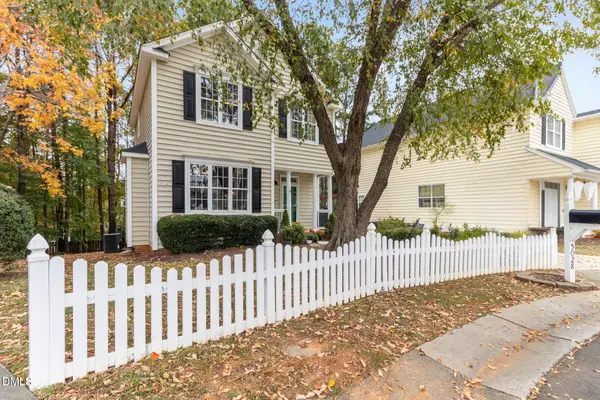 $365,000Active3 beds 3 baths1,385 sq. ft.
$365,000Active3 beds 3 baths1,385 sq. ft.5028 Morning Edge Drive, Raleigh, NC 27613
MLS# 10130224Listed by: EXP REALTY, LLC - C - New
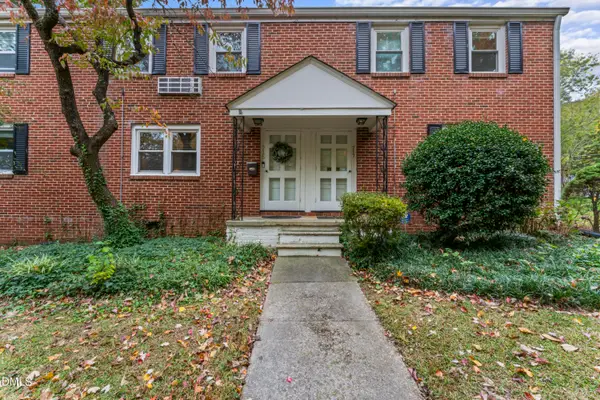 $285,000Active1 beds 1 baths818 sq. ft.
$285,000Active1 beds 1 baths818 sq. ft.715 Wade Avenue, Raleigh, NC 27605
MLS# 10130213Listed by: RE/MAX UNITED - Coming SoonOpen Sat, 1am to 3pm
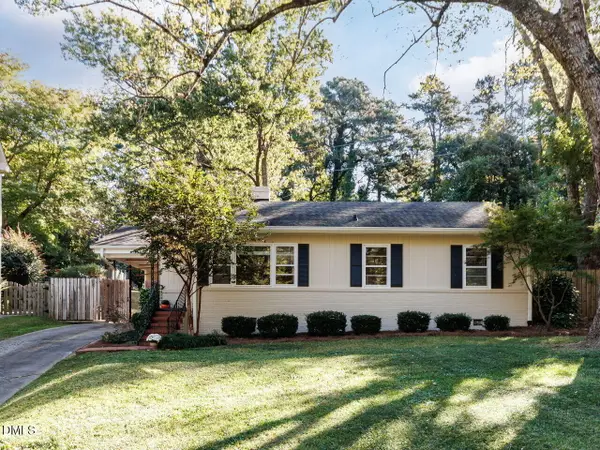 $629,900Coming Soon3 beds 1 baths
$629,900Coming Soon3 beds 1 baths1332 Banbury Road, Raleigh, NC 27607
MLS# 10130203Listed by: COLDWELL BANKER HPW - Coming Soon
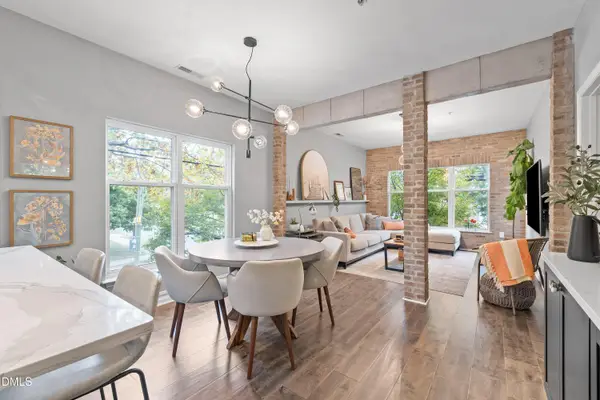 $425,000Coming Soon2 beds 2 baths
$425,000Coming Soon2 beds 2 baths508 S Person Street #207, Raleigh, NC 27601
MLS# 10130204Listed by: LIST 2 BUY, INC. - New
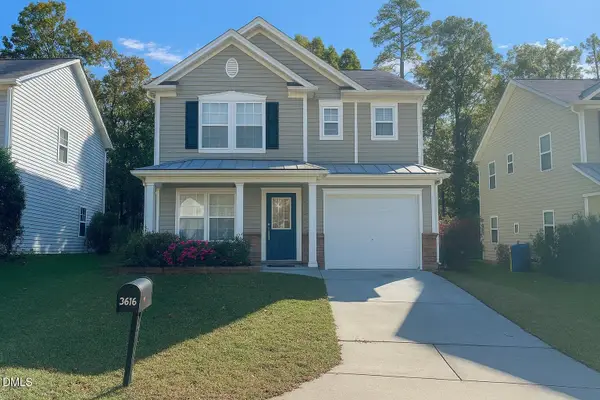 $340,000Active4 beds 3 baths1,971 sq. ft.
$340,000Active4 beds 3 baths1,971 sq. ft.3616 Marshlane Way, Raleigh, NC 27610
MLS# 10130194Listed by: FATHOM REALTY NC
