6315 Arnold Road, Raleigh, NC 27607
Local realty services provided by:ERA Parrish Realty Legacy Group
6315 Arnold Road,Raleigh, NC 27607
$579,000
- 3 Beds
- 2 Baths
- 1,812 sq. ft.
- Single family
- Active
Listed by:matt bennett
Office:rich realty group
MLS#:10127018
Source:RD
Price summary
- Price:$579,000
- Price per sq. ft.:$319.54
About this home
Step into a home that doesn't just check boxes, it breaks the scale. Fully renovated and dripping with modern style, this stunner blends character, design, and pure ''wow factor'' from the moment you walk in.
The open floor plan is massive — think soaring ceilings, exposed beams, accent wall, recessed lighting, and a dramatic floor-to-ceiling brick fireplace that basically demands a photoshoot. Sunlight pours through brand-new oversized windows, spotlighting a kitchen that's straight out of your ''Dream Home'' — quartz countertops, a waterfall island bar, stainless steel appliances, and tiled walls that make backsplash envy a real thing.
The primary suite is giving vacation mode. Private walkout to a huge deck and gazebo for your morning coffee or afternoon cocktail. The ensuite feels more spa than bathroom, with a dual vanity, custom full tiled shower, and designer finishes that hit all the right notes.
Additional spacious bedrooms, another luxe full bath with floating vanity, tiled tub, a huge climate-controlled sunroom, and separate laundry room round out the interior.
Step outside and you'll find a flat, private backyard perfect for weekend hangs, quiet mornings, or pretending you're not already mentally moving in.
This home has been reimagined with modern living in mind — all that's missing is you. Schedule your showing today!
Contact an agent
Home facts
- Year built:1977
- Listing ID #:10127018
- Added:1 day(s) ago
- Updated:October 10, 2025 at 08:53 PM
Rooms and interior
- Bedrooms:3
- Total bathrooms:2
- Full bathrooms:2
- Living area:1,812 sq. ft.
Heating and cooling
- Cooling:Ceiling Fan(s), Central Air
- Heating:Central
Structure and exterior
- Roof:Shingle
- Year built:1977
- Building area:1,812 sq. ft.
- Lot area:0.46 Acres
Schools
- High school:Wake - Athens Dr
- Middle school:Wake - Reedy Creek
- Elementary school:Wake - Reedy Creek
Utilities
- Water:Public
- Sewer:Septic Tank
Finances and disclosures
- Price:$579,000
- Price per sq. ft.:$319.54
- Tax amount:$2,799
New listings near 6315 Arnold Road
- New
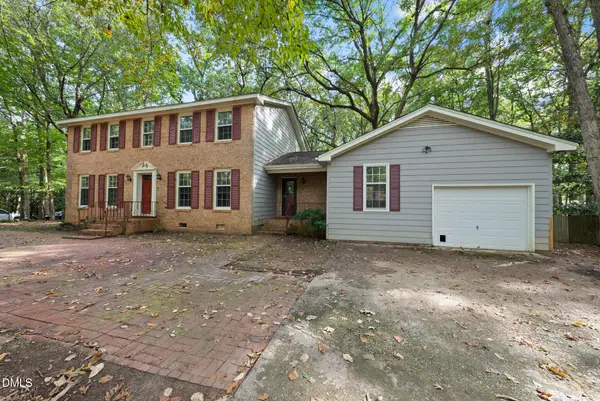 $625,000Active4 beds 3 baths2,312 sq. ft.
$625,000Active4 beds 3 baths2,312 sq. ft.224 Carriage Trail, Raleigh, NC 27614
MLS# 10127091Listed by: REALTY WORLD CAROLINA PROP - Open Sat, 12 to 2pmNew
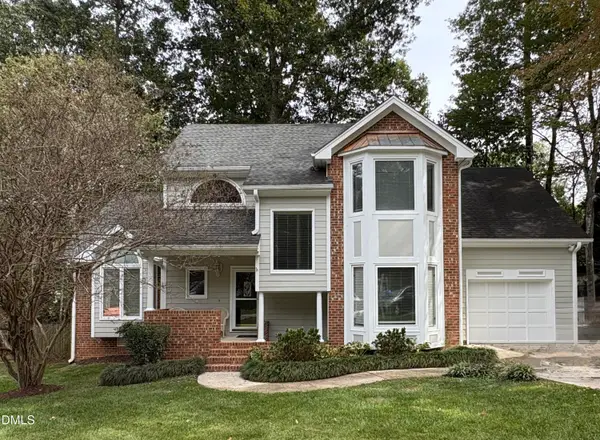 $575,000Active8 beds 3 baths2,190 sq. ft.
$575,000Active8 beds 3 baths2,190 sq. ft.4103 Landfall Court, Raleigh, NC 27613
MLS# 10127093Listed by: EXP REALTY LLC - New
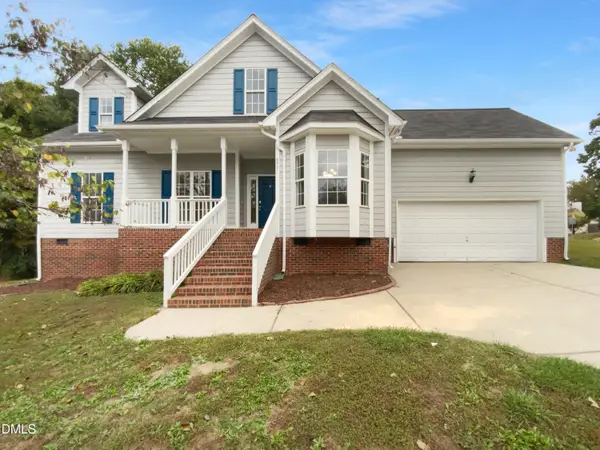 $472,000Active4 beds 3 baths2,369 sq. ft.
$472,000Active4 beds 3 baths2,369 sq. ft.2901 Piney Court, Raleigh, NC 27603
MLS# 10127099Listed by: OPENDOOR BROKERAGE LLC - New
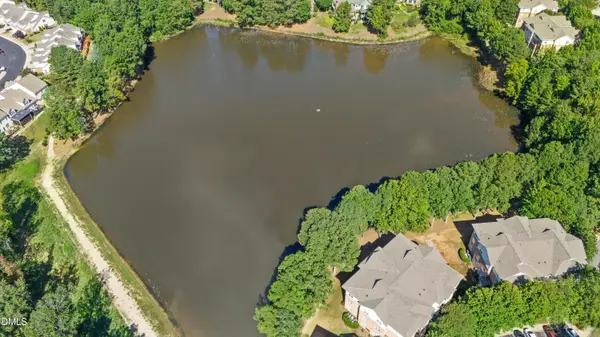 $325,000Active2 beds 2 baths1,230 sq. ft.
$325,000Active2 beds 2 baths1,230 sq. ft.8011 Allyns Landing Way #302, Raleigh, NC 27615
MLS# 10127110Listed by: COMPASS -- RALEIGH - New
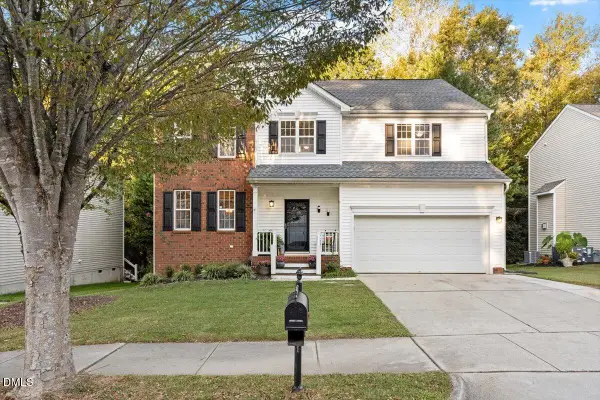 $499,999Active4 beds 3 baths2,337 sq. ft.
$499,999Active4 beds 3 baths2,337 sq. ft.2220 Spruce Shadows Lane, Raleigh, NC 27614
MLS# 10127054Listed by: KELLER WILLIAMS REALTY - Open Sat, 11am to 4pmNew
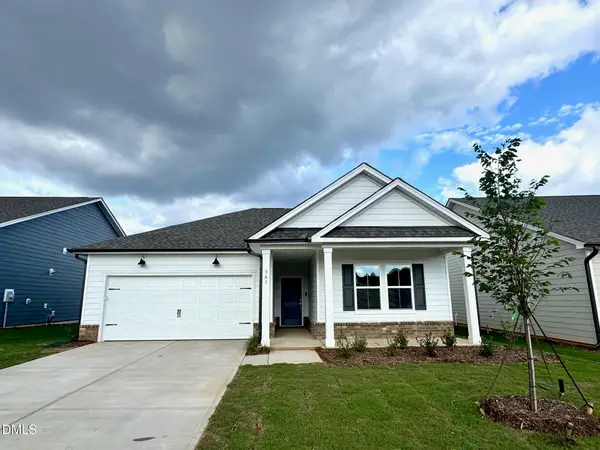 $434,990Active3 beds 2 baths1,588 sq. ft.
$434,990Active3 beds 2 baths1,588 sq. ft.361 Broomside Avenue, Raleigh, NC 27603
MLS# 10127061Listed by: PULTE HOME COMPANY LLC - New
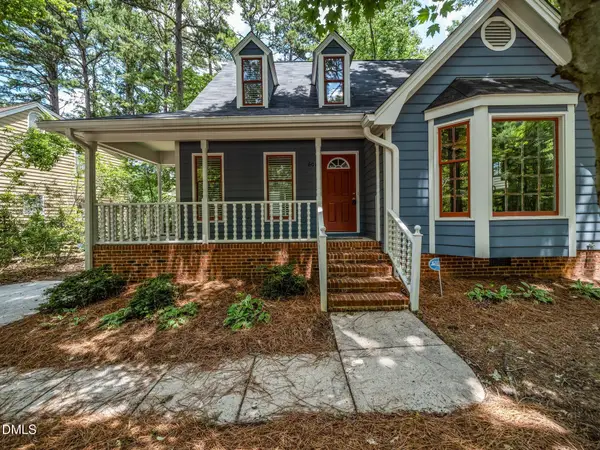 $414,900Active3 beds 2 baths1,558 sq. ft.
$414,900Active3 beds 2 baths1,558 sq. ft.6016 Volant Drive, Raleigh, NC 27609
MLS# 10127064Listed by: RELEVATE REAL ESTATE INC. - Open Sat, 12 to 2pmNew
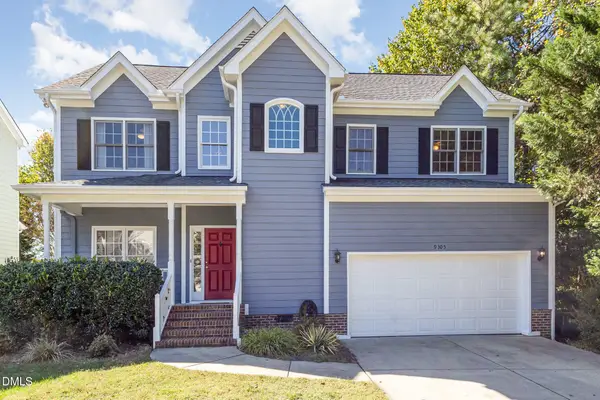 $575,000Active4 beds 3 baths2,301 sq. ft.
$575,000Active4 beds 3 baths2,301 sq. ft.9305 Langwood Drive, Raleigh, NC 27617
MLS# 10127074Listed by: EXP REALTY LLC - New
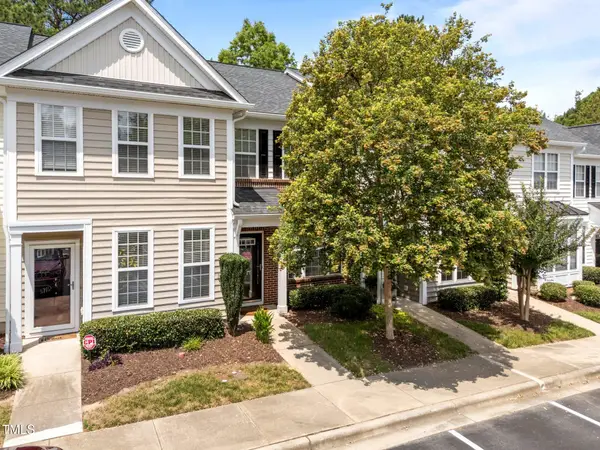 $315,000Active2 beds 3 baths1,282 sq. ft.
$315,000Active2 beds 3 baths1,282 sq. ft.5717 Corbon Crest Lane, Raleigh, NC 27612
MLS# 10127078Listed by: ANGELA DRUM TEAM REALTORS - New
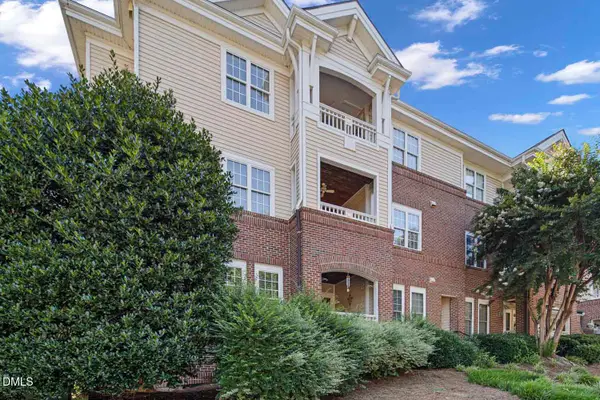 $449,000Active3 beds 2 baths1,509 sq. ft.
$449,000Active3 beds 2 baths1,509 sq. ft.108 Northbrook Drive #203, Raleigh, NC 27609
MLS# 10127089Listed by: NAVIGATE REALTY
