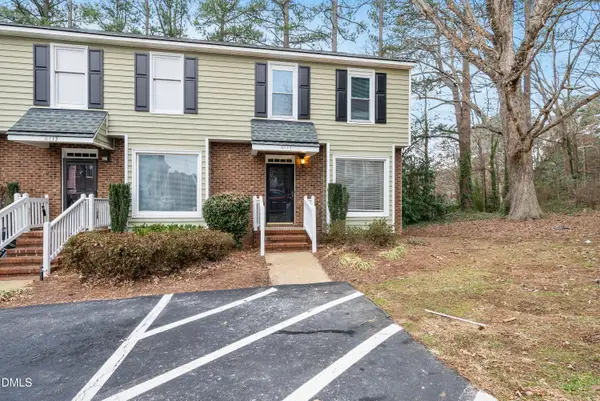6422 Tanner Oak Lane, Raleigh, NC 27613
Local realty services provided by:ERA Live Moore
Listed by: johnny chappell, laura catherine guld
Office: compass -- raleigh
MLS#:10104531
Source:RD
Price summary
- Price:$579,000
- Price per sq. ft.:$231.6
- Monthly HOA dues:$165
About this home
Welcome to Pleasant Grove Townes, where laid-back living meets an unmatched Raleigh locale! These move-in-ready, craftsman-style townhomes deliver all the perks without the wait, all while promising your comfort and connectivity come first.
Located near Crabtree Valley Mall and Umstead Park, with quick access to RTP, Downtown Raleigh, and Brier Creek, PGT keeps you close to breweries, vintage finds, and endless green spaces. Frequent flyer? With RDU down the road, the rest of the world is knocking on your front door (but don't worry, your worldly connectivity doesn't come with any of the airport noise or congestion).
This boutique community features 24 townhomes, designed by local builders who balance form and function. Choose from two flexible floor plans with 3-4 bedrooms, 3.5 baths, and 2,500 SQ FT across three sunlit levels. One plan offers dual primary suites, ideal for hosting or sharing, while the other delivers adaptable spaces for work, play, or whatever's next.
Inside, PGT is all about thoughtful touches and effortless style. Cozy up by the fireplace, stash your gear in the walk-in pantry, and slide open the glass doors to your outdoor space. With Energy Star-qualified appliances, a walk-in closet, and a dedicated laundry room, even the practical stuff feels elevated. Plus, an EV-ready, two-car garage means your ride is always road-trip-ready.
Outside, clean landscaping and charming streetlights frame your quiet cul-de-sac. Walk to local eats and essentials, or hit Umstead Park for a fresh-air fix. If you're ready to swap the ordinary for something a little more you, it's time to get to the Grove.
Contact an agent
Home facts
- Year built:2024
- Listing ID #:10104531
- Added:238 day(s) ago
- Updated:February 10, 2026 at 04:34 PM
Rooms and interior
- Bedrooms:4
- Total bathrooms:4
- Full bathrooms:3
- Half bathrooms:1
- Living area:2,500 sq. ft.
Heating and cooling
- Cooling:Central Air
- Heating:Electric, Heat Pump
Structure and exterior
- Roof:Shingle
- Year built:2024
- Building area:2,500 sq. ft.
- Lot area:0.04 Acres
Schools
- High school:Wake - Leesville Road
- Middle school:Wake - Leesville Road
- Elementary school:Wake - York
Utilities
- Water:Public, Water Connected
- Sewer:Public Sewer, Sewer Connected
Finances and disclosures
- Price:$579,000
- Price per sq. ft.:$231.6
New listings near 6422 Tanner Oak Lane
- New
 $545,000Active3 beds 3 baths2,100 sq. ft.
$545,000Active3 beds 3 baths2,100 sq. ft.4938 Trek Lane, Raleigh, NC 27606
MLS# 10146359Listed by: LPT REALTY LLC - New
 $599,000Active4 beds 4 baths2,435 sq. ft.
$599,000Active4 beds 4 baths2,435 sq. ft.1609 Falls Court, Raleigh, NC 27615
MLS# 10146353Listed by: ROCKSTAR CONNECT REALTY - Open Sat, 11am to 1pmNew
 $425,000Active3 beds 3 baths2,367 sq. ft.
$425,000Active3 beds 3 baths2,367 sq. ft.124 Braid Court, Raleigh, NC 27603
MLS# 10146304Listed by: CHOICE RESIDENTIAL REAL ESTATE - New
 $460,000Active4 beds 3 baths2,407 sq. ft.
$460,000Active4 beds 3 baths2,407 sq. ft.4705 Royal Troon Drive, Raleigh, NC 27604
MLS# 10146306Listed by: LPT REALTY, LLC - New
 $305,000Active-- beds 3 baths1,502 sq. ft.
$305,000Active-- beds 3 baths1,502 sq. ft.8317 Hollister Hills Drive, Raleigh, NC 27616
MLS# 10146310Listed by: NORTHGROUP REAL ESTATE, INC. - Open Sat, 12 to 2pmNew
 $599,000Active4 beds 3 baths1,979 sq. ft.
$599,000Active4 beds 3 baths1,979 sq. ft.6629 Suburban Drive, Raleigh, NC 27615
MLS# 10146311Listed by: RE/MAX UNITED - New
 $750,000Active3 beds 3 baths2,578 sq. ft.
$750,000Active3 beds 3 baths2,578 sq. ft.4221 Falls River Avenue, Raleigh, NC 27614
MLS# 10146316Listed by: RUTH PAYNE REAL ESTATE SERVICE - New
 $219,900Active2 beds 2 baths1,056 sq. ft.
$219,900Active2 beds 2 baths1,056 sq. ft.4705 Blue Bird Court, Raleigh, NC 27606
MLS# 10146341Listed by: NORTHSIDE REALTY INC. - Open Sat, 12 to 2pmNew
 $315,000Active3 beds 3 baths1,570 sq. ft.
$315,000Active3 beds 3 baths1,570 sq. ft.1961 Indianwood Court, Raleigh, NC 27604
MLS# 10146301Listed by: EXP REALTY LLC - New
 $1,700Active3 beds 3 baths1,360 sq. ft.
$1,700Active3 beds 3 baths1,360 sq. ft.6115 Highcastle Court, Raleigh, NC 27613
MLS# 10146284Listed by: COVENANT REALTY

