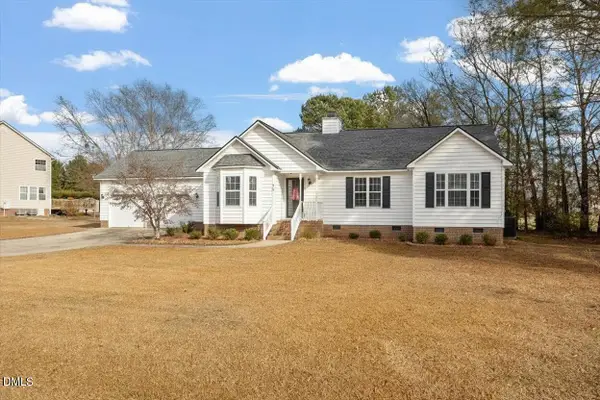6501 Burnette Flower Way, Raleigh, NC 27612
Local realty services provided by:ERA Parrish Realty Legacy Group
6501 Burnette Flower Way,Raleigh, NC 27612
$1,299,000
- 5 Beds
- 4 Baths
- 3,638 sq. ft.
- Single family
- Active
Listed by: jim allen
Office: coldwell banker hpw
MLS#:10096866
Source:RD
Price summary
- Price:$1,299,000
- Price per sq. ft.:$357.06
- Monthly HOA dues:$100
About this home
FENCED YARD! Boutique-style Community within minutes of Greystone Village Shopping/Dining, Peter Williams Park w/Tennis, Volleyball, Fields & Playground! This Custom Floorplan Features a Sealed Crawlsplace, 10' Ceilings on 1st Flr, Visual Comfort Designer Lighting & Site Finished White Oak Hwds Through Main Living! It also has a Downstairs Owner's Suite w/Hardwoods & a Large Walk In Closet! EnSuite w/Dual Custom ''Driftwood'' Painted Vanity, Designer Matte Black Sconce Lighting, ''Miami Vena'' Silestone Quartz, 67'' Oval FreeStanding Tub w/Matte Black Faucet & Window Above, Walk In Shower w/Marin 2.5x10 Vertical ''Pebble Gray'' Wall Tile, 2 Shower Heads Incl Hand Shower on Slide Bar, Bench & Frameless Glass Door! Private H2O Closet! Formal Office w/Wainscoting Accent Wall! Gourmet Kitchen w/Freestanding Gas Stove, Wall Oven/Micro & Bev Fridge! Custom ''Fog'' Painted Perimeter Cabinets w/Bianco Calacatta Quartz, Marlow 3x12 Vertical ''Matte Cloud'' Tile Backsplash, Under Cabinet Lighting & Soft Close! Custom ''Driftwood'' Painted Island w/Designer Matte Black Pendants w/Smoked Glass, SS Single Bowl Farm Sink, Brizo Artesso Matte Black Faucet & Built-In Trash! Huge Walk In Pantry! Fam Room: w/Custom Surround Fireplace w/Mantle & Wainscoting! Casual Dining w/Slider to Screened Porch! Upstairs offers 3 Secondary Bedrooms, Conditioned Storage, Bonus Room & Private Pocket Office!
Contact an agent
Home facts
- Year built:2025
- Listing ID #:10096866
- Added:222 day(s) ago
- Updated:December 29, 2025 at 11:24 AM
Rooms and interior
- Bedrooms:5
- Total bathrooms:4
- Full bathrooms:4
- Living area:3,638 sq. ft.
Heating and cooling
- Cooling:Central Air, Heat Pump
- Heating:Central, Fireplace(s), Heat Pump
Structure and exterior
- Roof:Metal, Shingle
- Year built:2025
- Building area:3,638 sq. ft.
- Lot area:0.19 Acres
Schools
- High school:Wake - Sanderson
- Middle school:Wake - Carroll
- Elementary school:Wake - Lynn Road
Utilities
- Water:Public, Water Connected
- Sewer:Public Sewer, Sewer Connected
Finances and disclosures
- Price:$1,299,000
- Price per sq. ft.:$357.06
New listings near 6501 Burnette Flower Way
- New
 $325,000Active2 beds 3 baths1,602 sq. ft.
$325,000Active2 beds 3 baths1,602 sq. ft.3047 Winding Waters Way, Raleigh, NC 27614
MLS# 10138520Listed by: COLDWELL BANKER HPW - New
 $295,000Active0.05 Acres
$295,000Active0.05 Acres623 Velma Hopkins Lane, Raleigh, NC 27603
MLS# 10138501Listed by: CITYSPACE MANAGEMENT - New
 $574,000Active3 beds 3 baths2,015 sq. ft.
$574,000Active3 beds 3 baths2,015 sq. ft.412 S Mugby Road #127, Raleigh, NC 27610
MLS# 10138473Listed by: TOLL BROTHERS, INC. - New
 $695,000Active3 beds 3 baths2,725 sq. ft.
$695,000Active3 beds 3 baths2,725 sq. ft.9535 Brookchase Drive, Raleigh, NC 27617
MLS# 10138461Listed by: MARK SPAIN REAL ESTATE - New
 $525,000Active3 beds 4 baths1,889 sq. ft.
$525,000Active3 beds 4 baths1,889 sq. ft.5713 Parker Pines Court, Raleigh, NC 27609
MLS# 10138446Listed by: PINNACLE GROUP REALTY - Open Tue, 11am to 4pmNew
 $361,990Active2 beds 3 baths1,576 sq. ft.
$361,990Active2 beds 3 baths1,576 sq. ft.10559 Pleasant Branch Drive #Unit 101, Raleigh, NC 27614
MLS# 10138412Listed by: SM NORTH CAROLINA BROKERAGE - New
 $430,000Active3 beds 2 baths997 sq. ft.
$430,000Active3 beds 2 baths997 sq. ft.900 Dorothy Sanders Way, Raleigh, NC 27601
MLS# 10138417Listed by: KEATON BARROW REALTY - New
 $435,000Active3 beds 3 baths1,760 sq. ft.
$435,000Active3 beds 3 baths1,760 sq. ft.313 S Meadow Road, Raleigh, NC 27603
MLS# 10138398Listed by: TRIANGLE SPECIALISTS - New
 $172,000Active2 beds 1 baths979 sq. ft.
$172,000Active2 beds 1 baths979 sq. ft.3035 Huntleigh Drive, Raleigh, NC 27604
MLS# 10138393Listed by: RALEIGH REALTY INC. - New
 $989,000Active4 beds 4 baths2,746 sq. ft.
$989,000Active4 beds 4 baths2,746 sq. ft.4914 Lakemont Drive, Raleigh, NC 27609
MLS# 10138387Listed by: BETTER HOMES & GARDENS REAL ES
