6801 Valley Lake Drive, Raleigh, NC 27612
Local realty services provided by:ERA Parrish Realty Legacy Group
6801 Valley Lake Drive,Raleigh, NC 27612
$869,900
- 3 Beds
- 3 Baths
- 3,221 sq. ft.
- Single family
- Active
Listed by:john newcombe
Office:four seasons sales
MLS#:10116667
Source:RD
Price summary
- Price:$869,900
- Price per sq. ft.:$270.07
About this home
*Welcome to your stunning custom-built home in the convenient and tranquil Hidden Valley neighborhood. Enjoy the unbeatable accessibility of this great mid-town location with short rides to shopping and dining in North Hills (3.8 miles) and Downtown Raleigh (8.5 miles)! This home is also right around the corner from local gems like Sola and Two Roosters, and even more to explore on nearby Six Forks Rd and Falls of Neuse Rd. Step into a thoughtfully designed open-concept kitchen and living space—perfect for modern living and entertaining. If you love natural light, this home delivers! Stunning palladium windows create a warm and inviting atmosphere with a beautiful view. Take note of the high-end finishes and thoughtful details throughout: built-in bookcases, heavy crown molding, granite countertops, updated light fixtures and ceiling fans, premium tile, lovely hardwood floors, a cozy screened-in porch, breakfast nook, and upper and lower decks. The lower deck spans the width of the home and is perfect for relaxing in the comfort of your private and gorgeous wooded lot. Energy-efficient features include a sealed crawlspace and smart thermostats—designed for comfort and savings. The main floor features a gourmet kitchen with plenty of maple cabinets that opens to a large family room with a gas fireplace. From the kitchen enjoy a nice dining room with tray ceilings. You will also find a spacious laundry room with cabinetry, utility sink and a walk-in pantry with ample shelving. The primary suite includes a spa-like bath with soaking tub, dual vanities, walk-in shower, water closet, and two spacious walk-in closets with built-in shelving. The secondary bedrooms downstairs come with their own closets and shared bath with walk-in shower off the hallway. The massive bonus room opens to the lower decks and offers the flexibility to use as you choose, that also includes built-in bookcases and abundant walk-in storage. This home offers the perfect combination of location, design, quality, and functionality—a rare find in a most desirable neighborhood.
Contact an agent
Home facts
- Year built:2006
- Listing ID #:10116667
- Added:73 day(s) ago
- Updated:October 29, 2025 at 03:39 PM
Rooms and interior
- Bedrooms:3
- Total bathrooms:3
- Full bathrooms:2
- Half bathrooms:1
- Living area:3,221 sq. ft.
Heating and cooling
- Cooling:Central Air, Zoned
- Heating:Forced Air, Natural Gas, Zoned
Structure and exterior
- Roof:Shingle
- Year built:2006
- Building area:3,221 sq. ft.
- Lot area:0.53 Acres
Schools
- High school:Wake - Sanderson
- Middle school:Wake - Carroll
- Elementary school:Wake - Lynn Road
Utilities
- Water:Public
- Sewer:Public Sewer
Finances and disclosures
- Price:$869,900
- Price per sq. ft.:$270.07
- Tax amount:$6,151
New listings near 6801 Valley Lake Drive
- Coming Soon
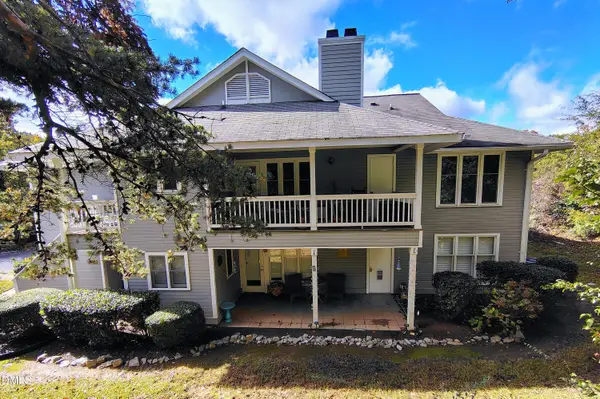 $260,000Coming Soon2 beds 2 baths
$260,000Coming Soon2 beds 2 baths2831 Edridge Court #202, Raleigh, NC 27612
MLS# 10130863Listed by: GOURLEY REAL ESTATE - New
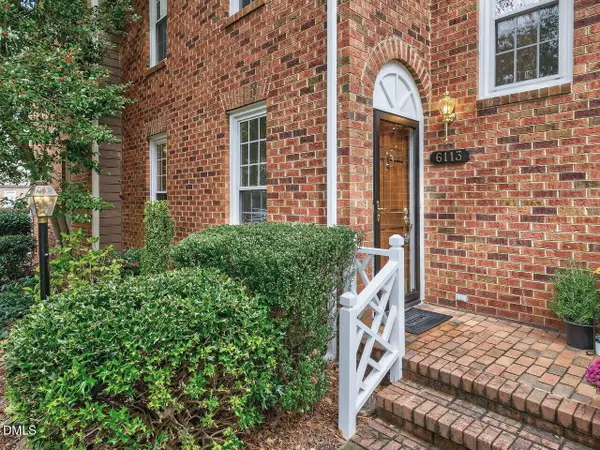 $392,500Active2 beds 3 baths1,684 sq. ft.
$392,500Active2 beds 3 baths1,684 sq. ft.6113 Shelton Court, Raleigh, NC 27609
MLS# 10130855Listed by: BERKSHIRE HATHAWAY HOMESERVICE - Coming Soon
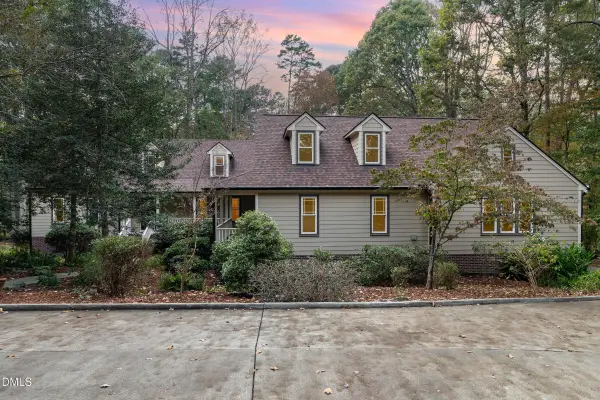 $895,000Coming Soon4 beds 3 baths
$895,000Coming Soon4 beds 3 baths12413 Hardee Road, Raleigh, NC 27614
MLS# 10130849Listed by: MARK SPAIN REAL ESTATE - Coming Soon
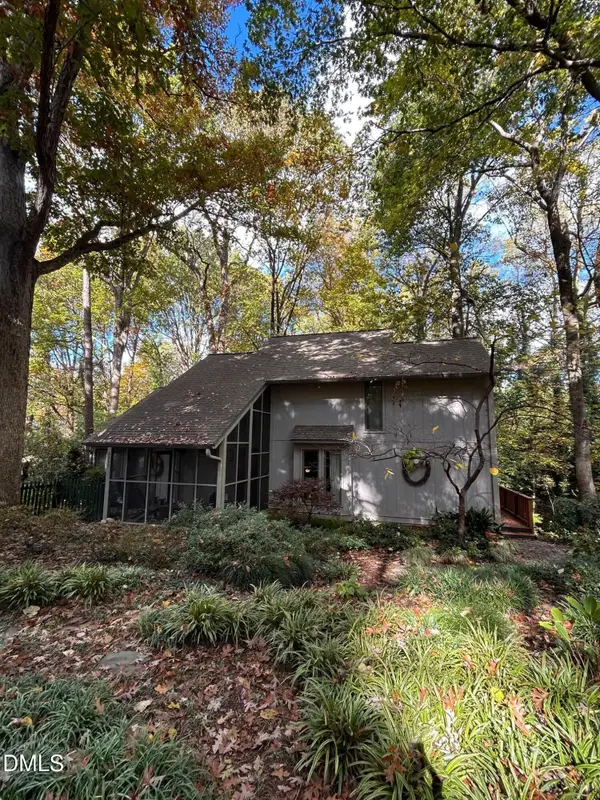 $635,000Coming Soon3 beds 2 baths
$635,000Coming Soon3 beds 2 baths2900 Sylvania Drive, Raleigh, NC 27607
MLS# 10130847Listed by: MARK SPAIN REAL ESTATE - New
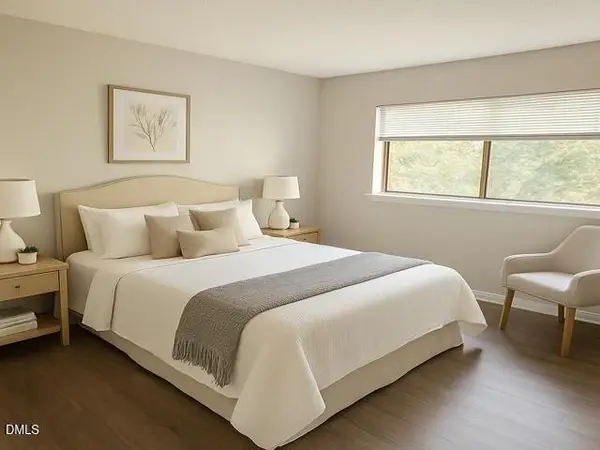 $182,500Active3 beds 2 baths1,159 sq. ft.
$182,500Active3 beds 2 baths1,159 sq. ft.635 Pine Ridge Place, Raleigh, NC 27609
MLS# 10130825Listed by: HOMECOIN.COM - New
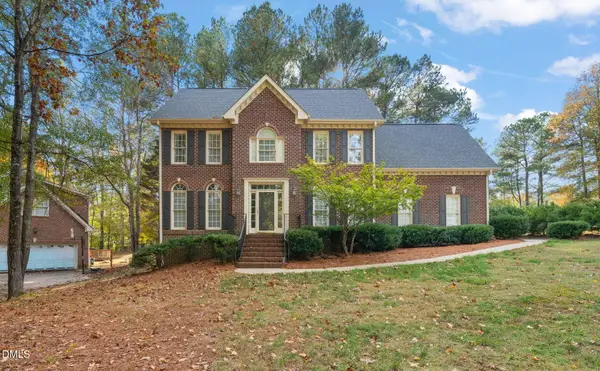 $525,000Active3 beds 3 baths2,548 sq. ft.
$525,000Active3 beds 3 baths2,548 sq. ft.2605 Lizei Street, Raleigh, NC 27616
MLS# 10130830Listed by: LINDA CRAFT TEAM, REALTORS - Open Sat, 1:30 to 3:30pmNew
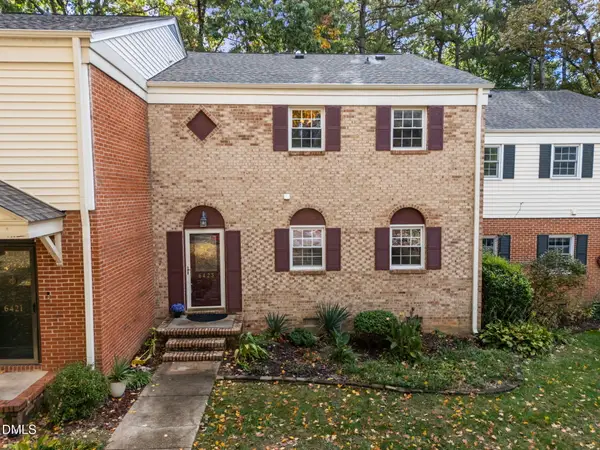 $339,000Active3 beds 3 baths2,112 sq. ft.
$339,000Active3 beds 3 baths2,112 sq. ft.6423 New Market Way Way, Raleigh, NC 27615
MLS# 10130832Listed by: ALLEN TATE/RALEIGH-FALLS NEUSE - New
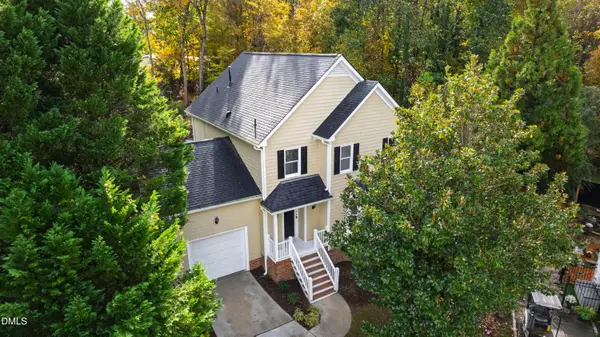 $529,000Active4 beds 3 baths2,459 sq. ft.
$529,000Active4 beds 3 baths2,459 sq. ft.6904 Cresskill Place, Raleigh, NC 27615
MLS# 10130834Listed by: HODGE & KITTRELL SOTHEBY'S INT - New
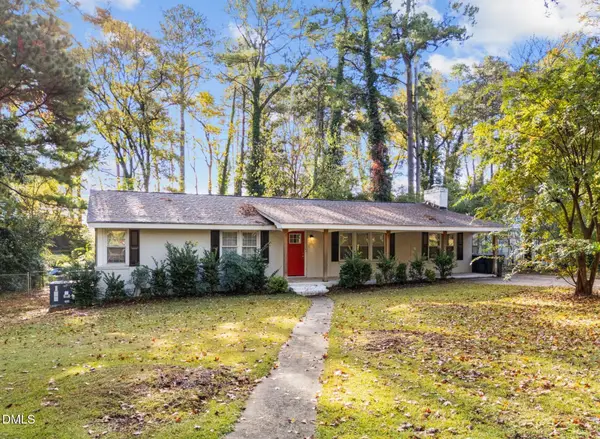 $440,000Active3 beds 2 baths1,575 sq. ft.
$440,000Active3 beds 2 baths1,575 sq. ft.2950 Glenridge Drive, Raleigh, NC 27604
MLS# 10130836Listed by: COLDWELL BANKER HPW - New
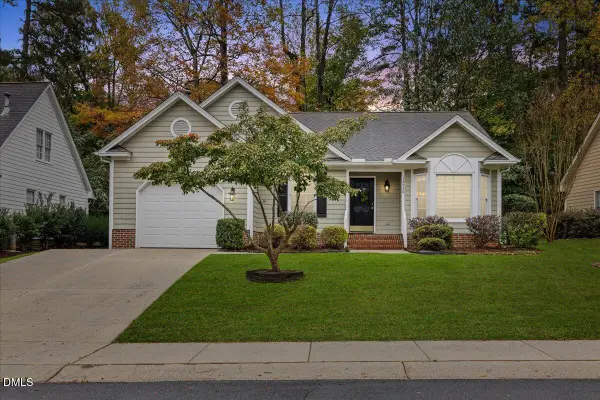 $425,000Active3 beds 2 baths1,506 sq. ft.
$425,000Active3 beds 2 baths1,506 sq. ft.12436 Harcourt Drive, Raleigh, NC 27613
MLS# 10130809Listed by: RE/MAX UNITED
