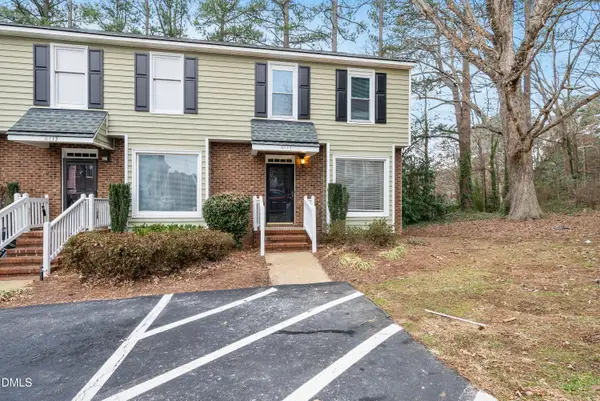6901 Saxby Court, Raleigh, NC 27613
Local realty services provided by:ERA Parrish Realty Legacy Group
6901 Saxby Court,Raleigh, NC 27613
$325,000
- 3 Beds
- 3 Baths
- 1,598 sq. ft.
- Townhouse
- Active
Listed by: brandon mclean
Office: the virtual realty group inc
MLS#:10130683
Source:RD
Price summary
- Price:$325,000
- Price per sq. ft.:$203.38
- Monthly HOA dues:$231
About this home
Beautifully refreshed end-unit townhome in the heart of North Raleigh, boasting over $50K in recent updates! Step inside to find brand-new engineered hardwoods and LVP flooring, fresh paint throughout, and all-new brushed nickel hardware, lighting, and fixtures. The kitchen and baths shine with new shaker-style soft-close cabinetry, cultured marble vanities, and sleek GE Café and Profile appliances. Enjoy cozy evenings by the wood-burning fireplace, now fully restored and professionally cleaned, or entertain outdoors on the oversized private patio (139 sq ft) surrounded by new pavers, fencing, and landscaping. Complete with new vinyl windows and refreshed HVAC ducts, this move-in-ready home offers worry-free living in a fantastic location—just minutes from Lake Lynn, 540, and all that North Raleigh has to offer.
Contact an agent
Home facts
- Year built:1989
- Listing ID #:10130683
- Added:105 day(s) ago
- Updated:February 13, 2026 at 01:14 PM
Rooms and interior
- Bedrooms:3
- Total bathrooms:3
- Full bathrooms:3
- Living area:1,598 sq. ft.
Heating and cooling
- Cooling:Central Air, Electric, Heat Pump
- Heating:Central, Electric, Fireplace(s), Heat Pump
Structure and exterior
- Roof:Asphalt, Shingle
- Year built:1989
- Building area:1,598 sq. ft.
- Lot area:0.03 Acres
Schools
- High school:Wake - Sanderson
- Middle school:Wake - Carroll
- Elementary school:Wake - Lynn Road
Utilities
- Water:Public, Water Connected
- Sewer:Public Sewer, Sewer Connected
Finances and disclosures
- Price:$325,000
- Price per sq. ft.:$203.38
- Tax amount:$2,789
New listings near 6901 Saxby Court
- New
 $545,000Active3 beds 3 baths2,100 sq. ft.
$545,000Active3 beds 3 baths2,100 sq. ft.4938 Trek Lane, Raleigh, NC 27606
MLS# 10146359Listed by: LPT REALTY LLC - New
 $599,000Active4 beds 4 baths2,435 sq. ft.
$599,000Active4 beds 4 baths2,435 sq. ft.1609 Falls Court, Raleigh, NC 27615
MLS# 10146353Listed by: ROCKSTAR CONNECT REALTY - Open Sat, 11am to 1pmNew
 $425,000Active3 beds 3 baths2,367 sq. ft.
$425,000Active3 beds 3 baths2,367 sq. ft.124 Braid Court, Raleigh, NC 27603
MLS# 10146304Listed by: CHOICE RESIDENTIAL REAL ESTATE - New
 $460,000Active4 beds 3 baths2,407 sq. ft.
$460,000Active4 beds 3 baths2,407 sq. ft.4705 Royal Troon Drive, Raleigh, NC 27604
MLS# 10146306Listed by: LPT REALTY, LLC - New
 $305,000Active-- beds 3 baths1,502 sq. ft.
$305,000Active-- beds 3 baths1,502 sq. ft.8317 Hollister Hills Drive, Raleigh, NC 27616
MLS# 10146310Listed by: NORTHGROUP REAL ESTATE, INC. - Open Sat, 12 to 2pmNew
 $599,000Active4 beds 3 baths1,979 sq. ft.
$599,000Active4 beds 3 baths1,979 sq. ft.6629 Suburban Drive, Raleigh, NC 27615
MLS# 10146311Listed by: RE/MAX UNITED - New
 $750,000Active3 beds 3 baths2,578 sq. ft.
$750,000Active3 beds 3 baths2,578 sq. ft.4221 Falls River Avenue, Raleigh, NC 27614
MLS# 10146316Listed by: RUTH PAYNE REAL ESTATE SERVICE - New
 $219,900Active2 beds 2 baths1,056 sq. ft.
$219,900Active2 beds 2 baths1,056 sq. ft.4705 Blue Bird Court, Raleigh, NC 27606
MLS# 10146341Listed by: NORTHSIDE REALTY INC. - Open Sat, 12 to 2pmNew
 $315,000Active3 beds 3 baths1,570 sq. ft.
$315,000Active3 beds 3 baths1,570 sq. ft.1961 Indianwood Court, Raleigh, NC 27604
MLS# 10146301Listed by: EXP REALTY LLC - New
 $1,700Active3 beds 3 baths1,360 sq. ft.
$1,700Active3 beds 3 baths1,360 sq. ft.6115 Highcastle Court, Raleigh, NC 27613
MLS# 10146284Listed by: COVENANT REALTY

