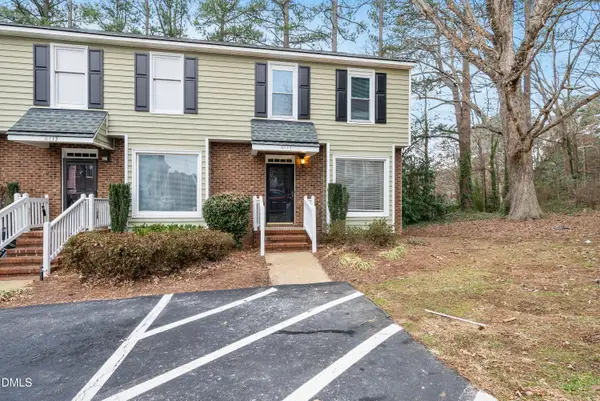700 Grayhaven Place, Raleigh, NC 27606
Local realty services provided by:ERA Live Moore
700 Grayhaven Place,Raleigh, NC 27606
$670,900
- 3 Beds
- 3 Baths
- 1,791 sq. ft.
- Single family
- Active
Listed by: frank deronja, john butler
Office: corcoran deronja real estate
MLS#:10127847
Source:RD
Price summary
- Price:$670,900
- Price per sq. ft.:$374.6
- Monthly HOA dues:$116.67
About this home
An intimate enclave of thoughtfully designed homes, perfectly blending timeless charm with modern comfort.
Discover The Cottages at Powell Park—a limited collection of 15 beautifully crafted residences nestled in a picturesque, park-like setting. Each home offers an open, light-filled layout designed for today's living, with a luxurious primary suite on either the main or upper level to suit your lifestyle.
With three bedrooms and two and a half baths, every home showcases a chef's kitchen with an oversized island, stone countertops, and stainless-steel appliances—ideal for gathering and entertaining. Generous living spaces, covered porches, and lush green surroundings invite connection to nature and community alike. Select floorplans feature a versatile loft, and all include a two-car garage with EV-ready options for everyday ease.
Perfectly situated near Downtown Raleigh, with effortless access to I-440/40, RTP, and RDU Airport, this location places you minutes from Fenton, North Hills, Umstead Park, and Raleigh's most popular recreation and dining destinations.
A rare opportunity to own a new home where design, location, and livability come together beautifully.
Contact an agent
Home facts
- Year built:2025
- Listing ID #:10127847
- Added:120 day(s) ago
- Updated:February 10, 2026 at 04:35 PM
Rooms and interior
- Bedrooms:3
- Total bathrooms:3
- Full bathrooms:2
- Half bathrooms:1
- Living area:1,791 sq. ft.
Heating and cooling
- Cooling:Central Air, Electric
- Heating:Forced Air, Natural Gas
Structure and exterior
- Roof:Shingle
- Year built:2025
- Building area:1,791 sq. ft.
Schools
- High school:Wake - Athens Dr
- Middle school:Wake - Lufkin Road
- Elementary school:Wake - Adams
Utilities
- Water:Public
- Sewer:Public Sewer
Finances and disclosures
- Price:$670,900
- Price per sq. ft.:$374.6
- Tax amount:$1,000
New listings near 700 Grayhaven Place
- New
 $545,000Active3 beds 3 baths2,100 sq. ft.
$545,000Active3 beds 3 baths2,100 sq. ft.4938 Trek Lane, Raleigh, NC 27606
MLS# 10146359Listed by: LPT REALTY LLC - New
 $599,000Active4 beds 4 baths2,435 sq. ft.
$599,000Active4 beds 4 baths2,435 sq. ft.1609 Falls Court, Raleigh, NC 27615
MLS# 10146353Listed by: ROCKSTAR CONNECT REALTY - Open Sat, 11am to 1pmNew
 $425,000Active3 beds 3 baths2,367 sq. ft.
$425,000Active3 beds 3 baths2,367 sq. ft.124 Braid Court, Raleigh, NC 27603
MLS# 10146304Listed by: CHOICE RESIDENTIAL REAL ESTATE - New
 $460,000Active4 beds 3 baths2,407 sq. ft.
$460,000Active4 beds 3 baths2,407 sq. ft.4705 Royal Troon Drive, Raleigh, NC 27604
MLS# 10146306Listed by: LPT REALTY, LLC - New
 $305,000Active-- beds 3 baths1,502 sq. ft.
$305,000Active-- beds 3 baths1,502 sq. ft.8317 Hollister Hills Drive, Raleigh, NC 27616
MLS# 10146310Listed by: NORTHGROUP REAL ESTATE, INC. - Open Sat, 12 to 2pmNew
 $599,000Active4 beds 3 baths1,979 sq. ft.
$599,000Active4 beds 3 baths1,979 sq. ft.6629 Suburban Drive, Raleigh, NC 27615
MLS# 10146311Listed by: RE/MAX UNITED - New
 $750,000Active3 beds 3 baths2,578 sq. ft.
$750,000Active3 beds 3 baths2,578 sq. ft.4221 Falls River Avenue, Raleigh, NC 27614
MLS# 10146316Listed by: RUTH PAYNE REAL ESTATE SERVICE - New
 $219,900Active2 beds 2 baths1,056 sq. ft.
$219,900Active2 beds 2 baths1,056 sq. ft.4705 Blue Bird Court, Raleigh, NC 27606
MLS# 10146341Listed by: NORTHSIDE REALTY INC. - Open Sat, 12 to 2pmNew
 $315,000Active3 beds 3 baths1,570 sq. ft.
$315,000Active3 beds 3 baths1,570 sq. ft.1961 Indianwood Court, Raleigh, NC 27604
MLS# 10146301Listed by: EXP REALTY LLC - New
 $1,700Active3 beds 3 baths1,360 sq. ft.
$1,700Active3 beds 3 baths1,360 sq. ft.6115 Highcastle Court, Raleigh, NC 27613
MLS# 10146284Listed by: COVENANT REALTY

