7105 Camp Side Court, Raleigh, NC 27613
Local realty services provided by:ERA Strother Real Estate
Listed by: matt perry
Office: keller williams elite realty
MLS#:10123597
Source:RD
Price summary
- Price:$1,469,900
- Price per sq. ft.:$354.02
- Monthly HOA dues:$137.5
About this home
This stunning two-year-old Brinkley floorplan by Homes by Dickerson sits on over an acre of land in coveted North Raleigh, backing up to a beautiful tree-lined buffer for privacy and peace. The extra-long driveway sets the tone for the space and exclusivity you'll find inside.
The first-floor primary suite offers comfort and convenience, while upstairs you'll find three spacious bedrooms with private ensuites, plus a loft and flex room—perfect for a home gym or office. A separate staircase leads to a large recreation room with its own bath, designed for play, hobbies, or movie nights.
High-end finishes abound, including engineered hardwoods throughout (rec room excluded), wood beams in multiple living areas, and a whole-home water filtration system. Built with Homes by Dickerson's energy-efficient standards and zip system framing, this home combines durability with long-term savings.
Flooded with natural light, the open design highlights a multi-slide door that connects seamlessly to a large screened-in patio with a built-in gas line—perfect for your dream outdoor kitchen.
Completely turnkey and move-in ready, this home offers elegance, thoughtful upgrades, and flexible living—all in a prime North Raleigh location.
Contact an agent
Home facts
- Year built:2023
- Listing ID #:10123597
- Added:49 day(s) ago
- Updated:November 13, 2025 at 09:13 AM
Rooms and interior
- Bedrooms:4
- Total bathrooms:6
- Full bathrooms:4
- Half bathrooms:2
- Living area:4,152 sq. ft.
Heating and cooling
- Cooling:Ceiling Fan(s), Central Air, Dual, Electric, Gas, Heat Pump, Zoned
- Heating:Central, Heat Pump, Natural Gas, Zoned
Structure and exterior
- Roof:Shingle
- Year built:2023
- Building area:4,152 sq. ft.
- Lot area:1.06 Acres
Schools
- High school:Wake - Millbrook
- Middle school:Wake - West Millbrook
- Elementary school:Wake - Pleasant Union
Utilities
- Water:Public, Water Connected
- Sewer:Septic Tank, Sewer Connected
Finances and disclosures
- Price:$1,469,900
- Price per sq. ft.:$354.02
- Tax amount:$7,836
New listings near 7105 Camp Side Court
- Open Sat, 12 to 2pmNew
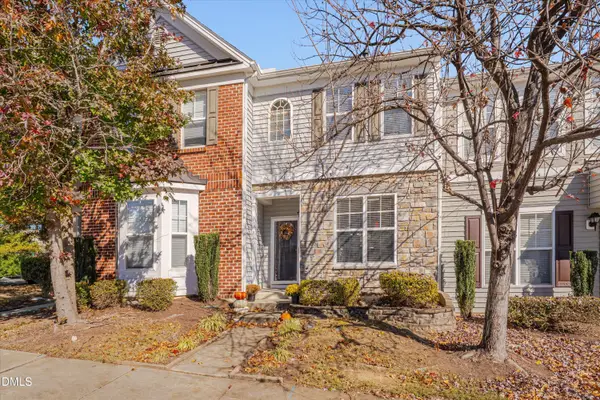 $259,000Active2 beds 3 baths1,234 sq. ft.
$259,000Active2 beds 3 baths1,234 sq. ft.2805 Corbett Grove Drive, Raleigh, NC 27616
MLS# 10132773Listed by: RE/MAX UNITED - Coming Soon
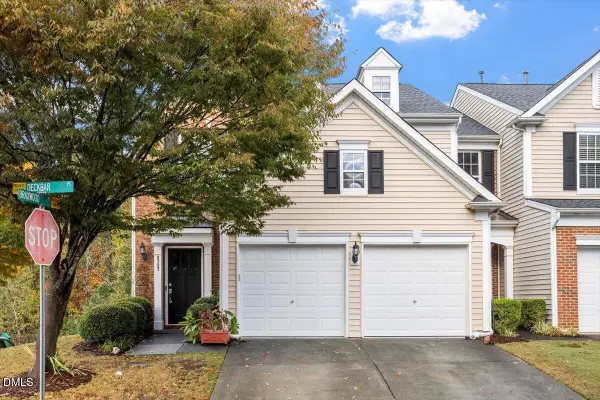 $399,000Coming Soon3 beds 3 baths
$399,000Coming Soon3 beds 3 baths8303 Deckbar Place, Raleigh, NC 27617
MLS# 10132761Listed by: EXP REALTY LLC - New
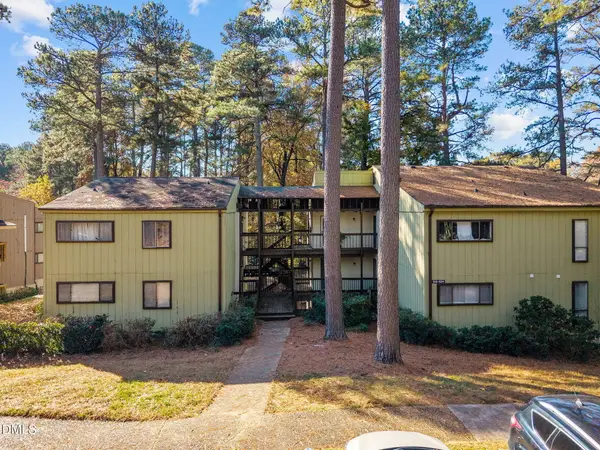 $150,000Active2 beds 2 baths1,005 sq. ft.
$150,000Active2 beds 2 baths1,005 sq. ft.514 Pine Ridge Place, Raleigh, NC 27609
MLS# 10132752Listed by: REAL ESTATE BY DESIGN - New
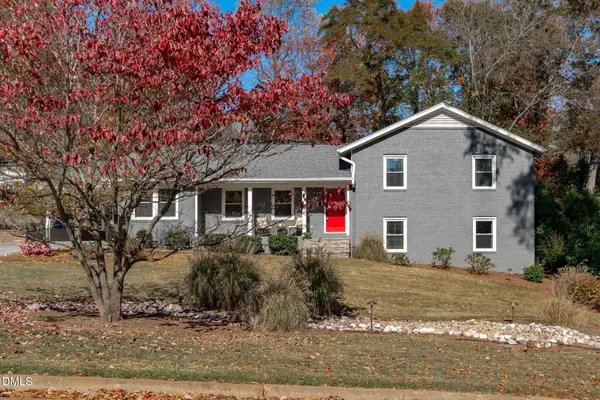 $1,275,000Active4 beds 3 baths2,709 sq. ft.
$1,275,000Active4 beds 3 baths2,709 sq. ft.3016 Devonshire Drive, Raleigh, NC 27607
MLS# 10132738Listed by: COSTELLO REAL ESTATE & INVESTM - New
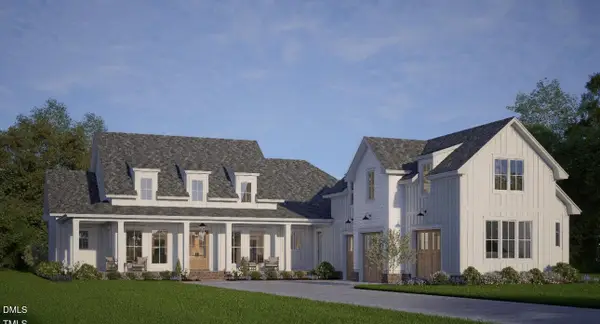 $1,150,000Active4 beds 4 baths4,000 sq. ft.
$1,150,000Active4 beds 4 baths4,000 sq. ft.1028 Azalea Garden Circle, Raleigh, NC 27603
MLS# 10132721Listed by: LONG & FOSTER REAL ESTATE INC/CARY - New
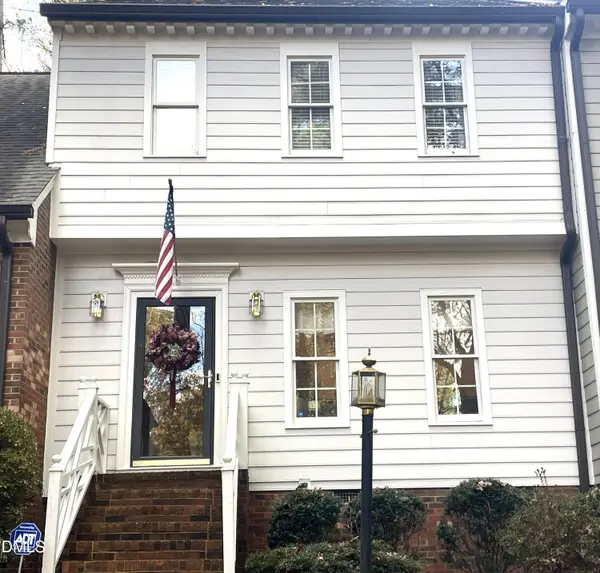 $395,000Active3 beds 4 baths1,919 sq. ft.
$395,000Active3 beds 4 baths1,919 sq. ft.540 Weathergreen Drive, Raleigh, NC 27615
MLS# 10132717Listed by: GROW LOCAL REALTY, LLC - New
 $325,000Active4 beds 4 baths1,928 sq. ft.
$325,000Active4 beds 4 baths1,928 sq. ft.5821 Mapleridge Road, Raleigh, NC 27609
MLS# 10132720Listed by: KAIROS BROKERS LLC - New
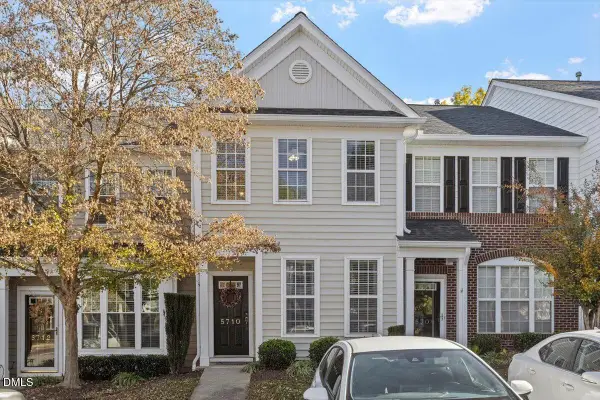 $310,000Active2 beds 3 baths1,405 sq. ft.
$310,000Active2 beds 3 baths1,405 sq. ft.5710 Corbon Crest Lane, Raleigh, NC 27612
MLS# 10132699Listed by: STU BARNES REAL ESTATE - New
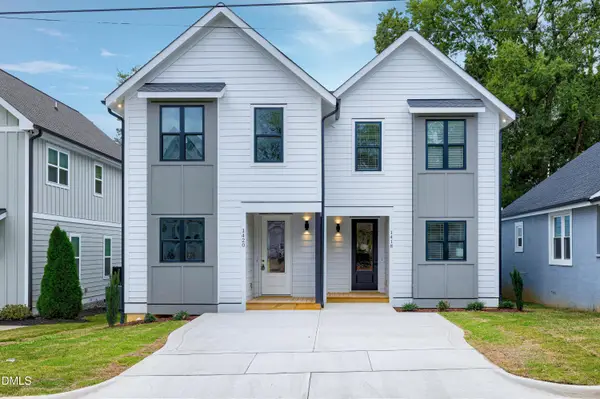 $499,000Active3 beds 3 baths1,672 sq. ft.
$499,000Active3 beds 3 baths1,672 sq. ft.1418 Joe Louis Avenue, Raleigh, NC 27610
MLS# 10132685Listed by: EXP REALTY LLC - New
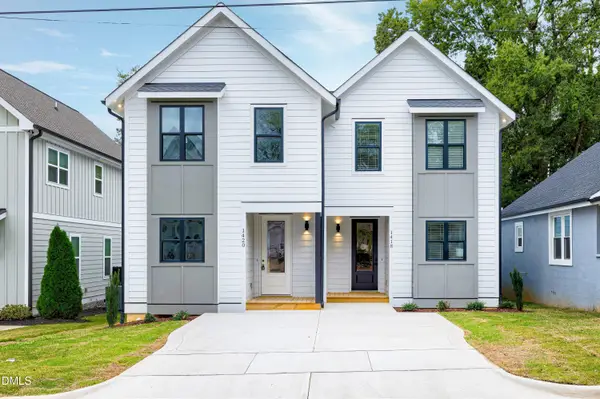 $499,000Active3 beds 3 baths1,672 sq. ft.
$499,000Active3 beds 3 baths1,672 sq. ft.1420 Joe Lewis Avenue, Raleigh, NC 27610
MLS# 10132693Listed by: EXP REALTY LLC
