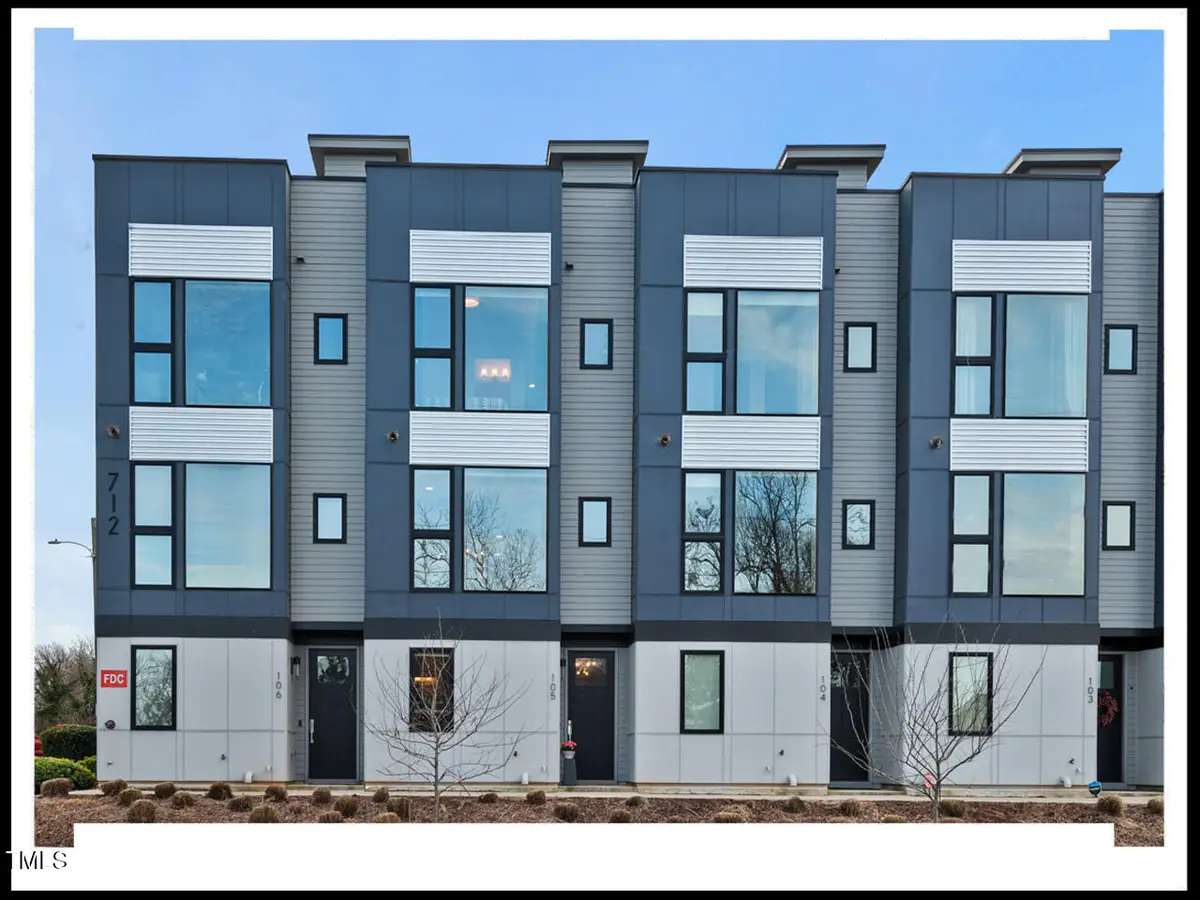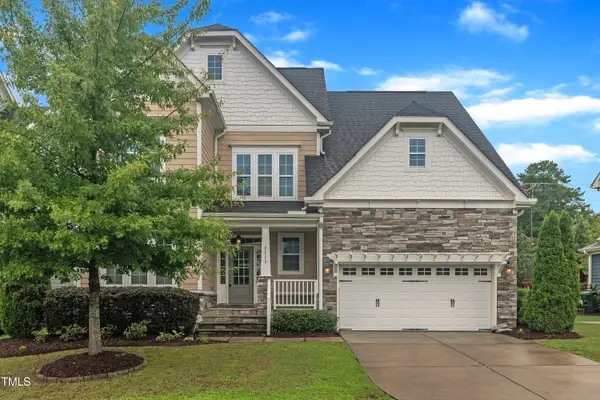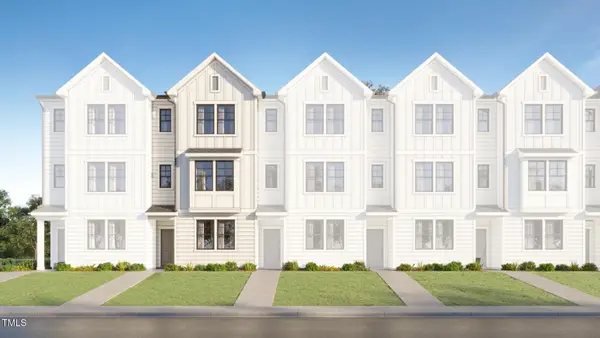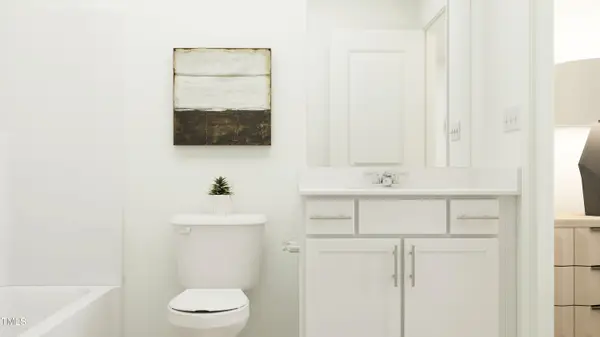712 E Edenton Street #105, Raleigh, NC 27601
Local realty services provided by:ERA Strother Real Estate



712 E Edenton Street #105,Raleigh, NC 27601
$625,000
- 3 Beds
- 4 Baths
- 1,420 sq. ft.
- Condominium
- Active
Listed by:emily c godrich
Office:berkshire hathaway homeservice
MLS#:10074889
Source:RD
Price summary
- Price:$625,000
- Price per sq. ft.:$440.14
- Monthly HOA dues:$308
About this home
PRICE ADJUSTED! Owner says they will pay a full years of HOA fees if the home is under contract by 6/30/2025. Style AND lightening speed internet (superior to the neighbors), are the features and benefits that stand out amongst the crowds with unit 105 in the subdivision of 625 New Bern. If gazing at the skyline with panoramic views from your private rooftop terrace is on your wish list, look no further than 712 E Edenton Street. Floor to ceiling windows, and sleek modern designs throughout the levels will be sure to capture your heart. Sharpen your culinary craft in the chef's kitchen graced with premium Venato Extra Quartz countertops, dovetailed cabinets with soft-close drawers and stainless steel appliances. The home features nine foot ceilings and three spacious bedrooms, each with an en suite full bathroom with walk-in showers and ample closet and storage spaces. The one car garage is equipped a 220 outlet for a wall charger and this specific unit is outfitted with ultra-high AT&T fiber internet with 5 gigabits per second for both upload and download speeds. Garage has additional shelves and cabinetry and the Edenton block has an additional parking space available.
Easily your home will be the center of attention with your friends and family with its proximity to Downtown Raleigh, North Carolina State Capitol, the North Carolina Museum of Natural Sciences, Marbles IMAX and Children's Museum, Whiskey Kitchen, the Pit, Mulino Italian Kitchen and Bar, Birdie's Barroom and Kitchen, Amarino, and Mulino Italian Kitchen and Bar.
York Properties manages the Home Owners Association and the fees are $308 per month. The average utility bills for the current home owners totaled $197 per month.
Contact an agent
Home facts
- Year built:2021
- Listing Id #:10074889
- Added:189 day(s) ago
- Updated:August 12, 2025 at 06:19 AM
Rooms and interior
- Bedrooms:3
- Total bathrooms:4
- Full bathrooms:3
- Half bathrooms:1
- Living area:1,420 sq. ft.
Heating and cooling
- Cooling:Central Air
- Heating:Central, Electric, Forced Air
Structure and exterior
- Roof:Rubber
- Year built:2021
- Building area:1,420 sq. ft.
Schools
- High school:Wake - Broughton
- Middle school:Wake - Ligon
- Elementary school:Wake - Powell
Utilities
- Water:Public, Water Connected
- Sewer:Public Sewer, Sewer Connected
Finances and disclosures
- Price:$625,000
- Price per sq. ft.:$440.14
- Tax amount:$5,581
New listings near 712 E Edenton Street #105
- New
 $295,000Active4 beds 4 baths1,330 sq. ft.
$295,000Active4 beds 4 baths1,330 sq. ft.2021 Wolftech Lane #102, Raleigh, NC 27603
MLS# 10115860Listed by: DASH CAROLINA - New
 $315,000Active3 beds 2 baths1,307 sq. ft.
$315,000Active3 beds 2 baths1,307 sq. ft.6009 Woodcrest Drive, Raleigh, NC 27603
MLS# 10115862Listed by: REFERRAL REALTY US LLC - New
 $475,000Active4 beds 3 baths3,030 sq. ft.
$475,000Active4 beds 3 baths3,030 sq. ft.7605 Channery Way, Raleigh, NC 27616
MLS# 10115868Listed by: EXP REALTY LLC - New
 $900,000Active5 beds 4 baths3,438 sq. ft.
$900,000Active5 beds 4 baths3,438 sq. ft.7713 Stonehenge Farm Lane, Raleigh, NC 27613
MLS# 10115873Listed by: SMART CHOICE REALTY COMPANY  $485,427Pending4 beds 4 baths1,853 sq. ft.
$485,427Pending4 beds 4 baths1,853 sq. ft.723 Orchard Vista Circle, Raleigh, NC 27606
MLS# 10115845Listed by: SDH RALEIGH LLC- New
 $343,435Active3 beds 4 baths2,115 sq. ft.
$343,435Active3 beds 4 baths2,115 sq. ft.2305 Oakwood Meadows Lane, Raleigh, NC 27604
MLS# 10115828Listed by: LENNAR CAROLINAS LLC - New
 $343,435Active3 beds 4 baths2,115 sq. ft.
$343,435Active3 beds 4 baths2,115 sq. ft.2307 Oakwood Meadows Lane, Raleigh, NC 27604
MLS# 10115830Listed by: LENNAR CAROLINAS LLC - New
 $334,435Active3 beds 4 baths2,115 sq. ft.
$334,435Active3 beds 4 baths2,115 sq. ft.2309 Oakwood Meadows Lane, Raleigh, NC 27604
MLS# 10115832Listed by: LENNAR CAROLINAS LLC - New
 $355,935Active3 beds 4 baths2,115 sq. ft.
$355,935Active3 beds 4 baths2,115 sq. ft.2311 Oakwood Meadows Lane, Raleigh, NC 27604
MLS# 10115836Listed by: LENNAR CAROLINAS LLC - New
 $500,000Active2 beds 1 baths940 sq. ft.
$500,000Active2 beds 1 baths940 sq. ft.1408 Courtland Drive, Raleigh, NC 27604
MLS# 10115842Listed by: COMPASS -- RALEIGH
