7212 Summer Tanager Trail, Raleigh, NC 27614
Local realty services provided by:ERA Live Moore
7212 Summer Tanager Trail,Raleigh, NC 27614
$1,800,000
- 4 Beds
- 5 Baths
- 5,423 sq. ft.
- Single family
- Active
Listed by: gretchen coley, devin curlings
Office: compass -- raleigh
MLS#:10107159
Source:RD
Price summary
- Price:$1,800,000
- Price per sq. ft.:$331.92
- Monthly HOA dues:$100
About this home
Custom-built in 2020, this ~5,423 sq ft residence in Falls Reserve blends refined architecture with modern comfort and natural surroundings. Grand double front doors open to a breathtaking two-story foyer and sweeping staircase, introducing spacious, light-filled interiors designed for both functionality and elegance. The main-level primary suite includes a large walk-in closet and direct access to serene outdoor views, while the home office offers an ideal setup for remote work or study.
The open-concept kitchen connects to a generous breakfast area and scullery with full pantry, offering abundant workspace and storage. The family room centers around a classic fireplace framed by built-ins, opening to a screened porch and patio with fire pit, perfect for year-round gatherings. Hardwood, tile, and carpet flooring are thoughtfully integrated throughout for both durability and comfort.
Upstairs, a bonus room with kitchenette expands functional living space — ideal for media, recreation, or guest accommodations — alongside three additional bedrooms, each with walk-in closets, a loft, and a full laundry suite. Smart-home readiness and energy-efficient systems enhance comfort and utility management.
The home sits on over an acre of private, wooded property, offering tranquil views and space for outdoor recreation or future enhancements. Dual garages provide secure parking and storage flexibility.
Located approximately 0.8 miles from Starbucks and Harris Teeter at Falls Pointe, 0.4 miles to Bedford Village Park, and less than a mile to Neuse River Trail access, the property provides convenient proximity to natural trails, grocery, and dining options. Annie Louise Wilkerson Nature Preserve and Falls Lake Recreation Area are within minutes, with easy access to I-540 for commuting.
Experience luxury, space, and modern convenience surrounded by nature in one of North Raleigh's most sought-after communities — Falls Reserve.
Contact an agent
Home facts
- Year built:2020
- Listing ID #:10107159
- Added:133 day(s) ago
- Updated:November 13, 2025 at 04:49 PM
Rooms and interior
- Bedrooms:4
- Total bathrooms:5
- Full bathrooms:3
- Half bathrooms:2
- Living area:5,423 sq. ft.
Heating and cooling
- Cooling:Central Air
- Heating:Forced Air
Structure and exterior
- Roof:Shingle
- Year built:2020
- Building area:5,423 sq. ft.
- Lot area:1.18 Acres
Schools
- High school:Wake - Wakefield
- Middle school:Wake - Wakefield
- Elementary school:Wake - Pleasant Union
Utilities
- Water:Public
- Sewer:Septic Tank
Finances and disclosures
- Price:$1,800,000
- Price per sq. ft.:$331.92
- Tax amount:$8,622
New listings near 7212 Summer Tanager Trail
- Coming Soon
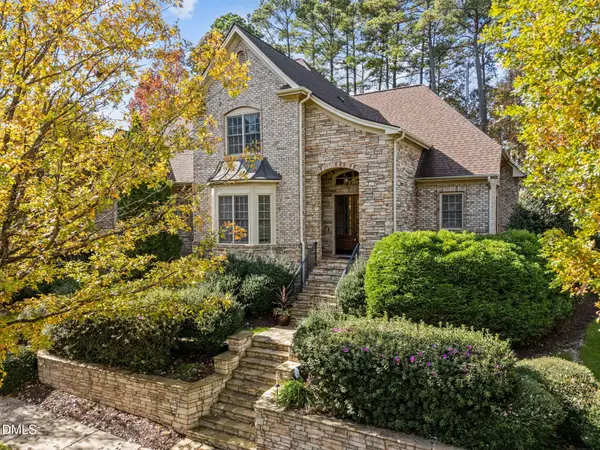 $1,195,000Coming Soon5 beds 5 baths
$1,195,000Coming Soon5 beds 5 baths3311 Canoe Brook Parkway, Raleigh, NC 27614
MLS# 10132784Listed by: ASPIRE REAL ESTATE AND DEVELOP - New
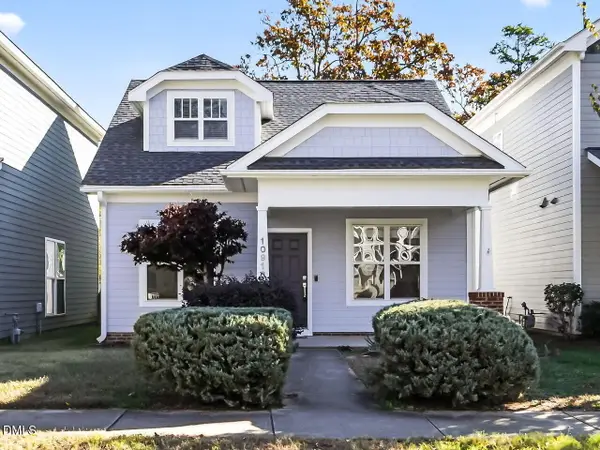 $350,000Active3 beds 2 baths1,380 sq. ft.
$350,000Active3 beds 2 baths1,380 sq. ft.10916 Connally Lane, Raleigh, NC 27614
MLS# 10132791Listed by: BERKSHIRE HATHAWAY HOMESERVICE - New
 $975,000Active4 beds 5 baths3,929 sq. ft.
$975,000Active4 beds 5 baths3,929 sq. ft.10312 Old Creedmoor Road, Raleigh, NC 27613
MLS# 10132801Listed by: NORTHSIDE REALTY INC. - Open Sat, 1 to 3pmNew
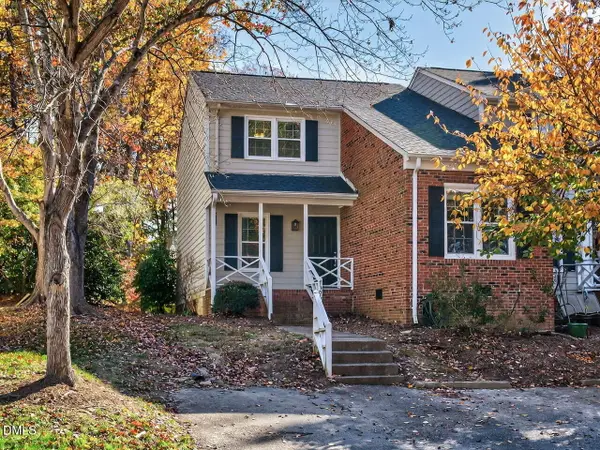 $310,000Active3 beds 3 baths1,540 sq. ft.
$310,000Active3 beds 3 baths1,540 sq. ft.7306 Sweet Bay Lane, Raleigh, NC 27615
MLS# 10132819Listed by: BERKSHIRE HATHAWAY HOMESERVICE - New
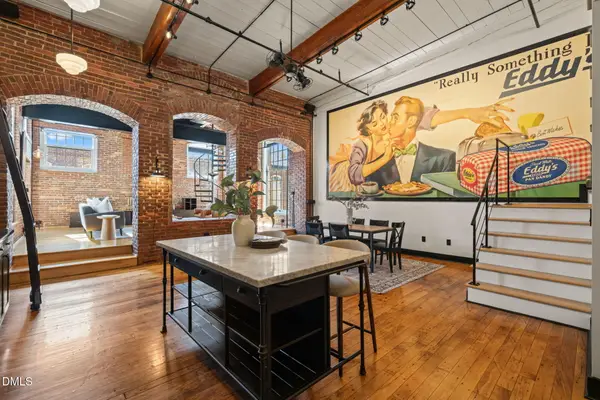 $1,195,000Active2 beds 2 baths2,672 sq. ft.
$1,195,000Active2 beds 2 baths2,672 sq. ft.1535 Caraleigh Mills Court #220, Raleigh, NC 27603
MLS# 10132783Listed by: NEST REALTY OF THE TRIANGLE - New
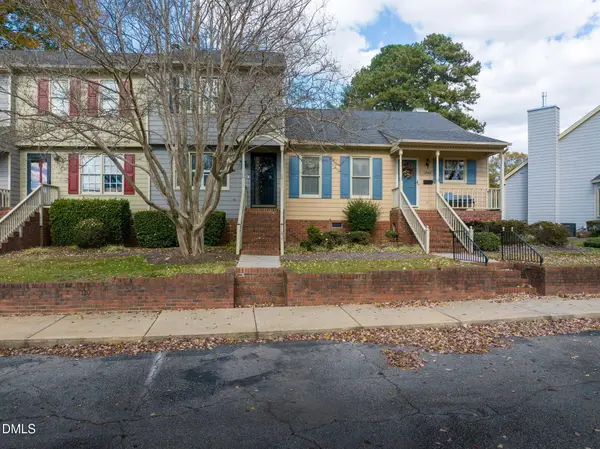 $265,000Active2 beds 3 baths1,189 sq. ft.
$265,000Active2 beds 3 baths1,189 sq. ft.1250 Shadowbark Court, Raleigh, NC 27603
MLS# 10132786Listed by: M2 REALTY INC. - Open Sat, 12 to 2pmNew
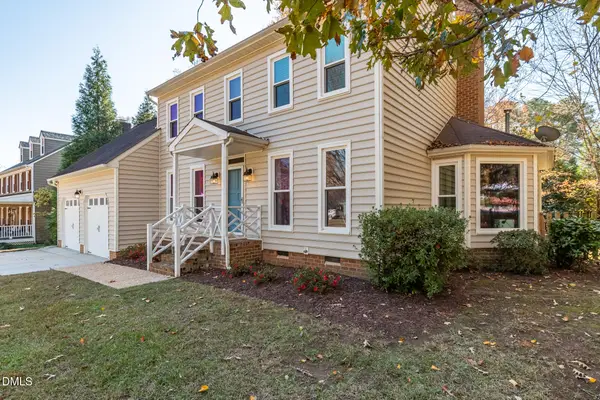 $575,000Active3 beds 3 baths1,999 sq. ft.
$575,000Active3 beds 3 baths1,999 sq. ft.5300 Belsay Drive, Raleigh, NC 27612
MLS# 10132794Listed by: CHOICE RESIDENTIAL REAL ESTATE - New
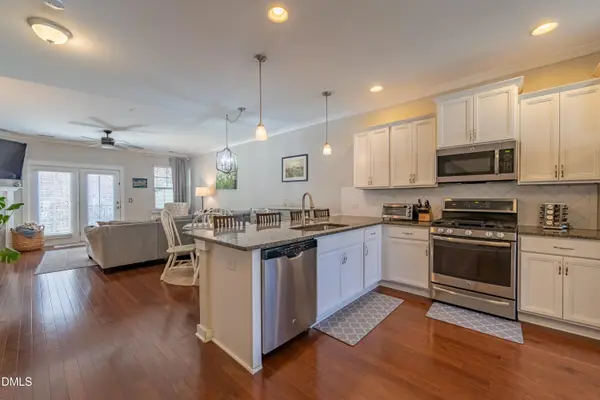 $335,000Active2 beds 3 baths1,403 sq. ft.
$335,000Active2 beds 3 baths1,403 sq. ft.6222 Pesta Court, Raleigh, NC 27612
MLS# 10132795Listed by: PREMIER AGENTS NETWORK - Open Sun, 2 to 4pmNew
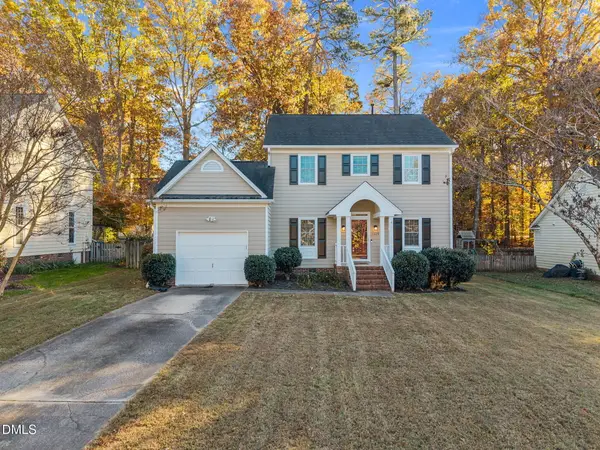 $450,000Active3 beds 3 baths1,716 sq. ft.
$450,000Active3 beds 3 baths1,716 sq. ft.11829 N Exeter Way, Raleigh, NC 27613
MLS# 10132779Listed by: CAMBRIDGE & ASSOC. R.E. GROUP - New
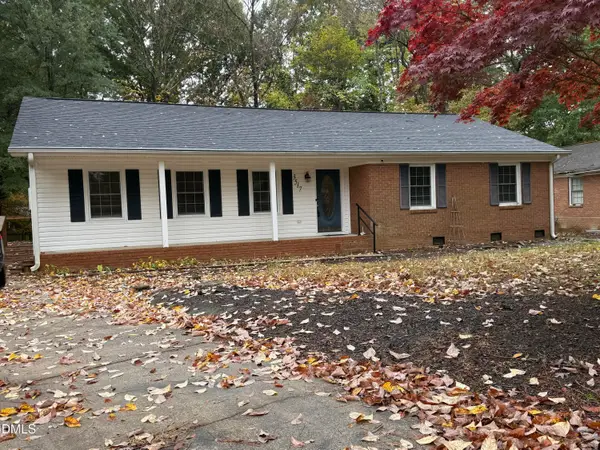 $549,900Active3 beds 2 baths1,574 sq. ft.
$549,900Active3 beds 2 baths1,574 sq. ft.3517 Morningside Drive, Raleigh, NC 27607
MLS# 10132771Listed by: SWEET HOME INVESTMENT REALTY
