7504 Sextons Creek Drive, Raleigh, NC 27614
Local realty services provided by:ERA Strother Real Estate
7504 Sextons Creek Drive,Raleigh, NC 27614
$1,200,000
- 4 Beds
- 4 Baths
- 4,293 sq. ft.
- Single family
- Pending
Listed by:bobby wieland
Office:wieland properties, inc.
MLS#:10110161
Source:RD
Price summary
- Price:$1,200,000
- Price per sq. ft.:$279.52
- Monthly HOA dues:$101
About this home
Beautiful Custom Built Former Parade Home In Popular The Gates At Ethans Glen! NEW Inside Paint 7-25, Except Dining Room! NEW Roof 7-25! Kitchen Cabinets, Primary Bathroom Cabinets, Butlers Panty Cabinets, Utility Room Cabinets All Professionally Refinished 7-25! NEW Kitchen Faucet 7-25! NEW Sink Stoppers In All Bathrooms Except 1/2 Bath 7-25! Water Heater Tank Taken Out & Navian Tankless Water Heater Installed 6-20! NEW Wine Cooler 8-25! NEW Carpet 11-23! NEW 1st Floor HVAC System 7-25, 2nd Floor Unit Just Serviced & Cleaned! NEW Home Warranty Offered By Seller Not To Exceed $800.00, buyer Can pick! Full Bath Second Floor Redone With Step in Shower! Custom Barn Door Installed 2nd Floor! HUGE 1st Floor Primary Bedroom With Sitting Area! Tray Ceiling! Custom Millwork! Drop Crown With Lighting! Site Finished Hardwoods! Glamour Primary Bath Features Corner Jetted Tub! Double Separate Vanities, Refinished Cabinets! Extra Large Tile Floors! Shower Floor Just Regrouted 7-25! Water Closet! HUGE Primary WIC, Must SEE! Formal Dining Room, Tray Ceiling With Custom Millwork! Formal Living Room With Vaulted Beadboard Ceiling & Double 15 Light French Door Entry! Covered Front Porch With Wrought Iron Hand Railing! Huge Foyer With Custom Mosaic Inlay! Family Room Features Stone Gas Log Fireplace, Custom Built-Ins! Chefs Kitchen Features High End Appliances! Sub Zero Refrigerator, Wolf Gas Cooktop & Convection Range, Custom Exhaust Hood, Built In Microwave, Granite, Slow-Close Drawers & Cabinets, Large Island With Overhead Pot Rack, Glass Front Display Cabinets, Slow Close Drawers & Cabinet Doors! Second Floor Features Open Loft Area With Floor To Ceiling Bookshelves! HUGE Bonus Room With Custom Built-In Desks! Walk Up Floored Attic For Tons Of Storage! OTHER FEATURES INCLUDE: 1st Floor Media/Movie Room With Stadium Seating You've Got To See & Hear! Stone, Cedar Shake, Fiber Cement Exterior! 3 Car Garage With Epoxy Floors, Openers, Ceilings Just Painted 7-25! Garage Built-Ins Just Painted 7-25! Large Screen Porch! Large Deck With Walkway To Custom Patio With Outdoor Fireplace For Those Cool Fall Nights! Private Backyard! Whole House Water Softener System! Custom Made & Very Expensive Plantation Shutters! Custom Trim/Millwork Throughout the Home! Hardwood Lit Staircase! Multiple WIC's! First Floor Site Finished Hardwoods Everywhere Except Media Room & Primary Bath! Central Vacuum! Mature Lush Landscaping & All NEW Mulch Just Put Down 7-25! Custom Bathroom Mirrors Throughout! Custom Tile Work In All Full Baths! Sealed Crawl Space! Dehumidifier In Crawl Space & Radon Mitigation System Installed 2024! Irrigation System! Community Features Swimming Pool, Club House & Playground! Short Commute To Falls Lake With Boating, Swimming, Fishing & Much MORE! Small Commute To 540, 40, RTP, RDU & Much More! 1.75% Assumable VA Loan, See Agent Only Remarks! BONUS ITEMS WITH ACCEPTABLE OFFER MUST BE IN CONTRACT: Washer, Dryer, Wine Cooler In Butler Pantry, TV In Living Room, LARGE TV In Media Room, Projector, Recliners, Theater Room Components! This Is What A Home in This Price Range Should Be Like!
Contact an agent
Home facts
- Year built:2008
- Listing ID #:10110161
- Added:71 day(s) ago
- Updated:September 27, 2025 at 09:58 PM
Rooms and interior
- Bedrooms:4
- Total bathrooms:4
- Full bathrooms:3
- Half bathrooms:1
- Living area:4,293 sq. ft.
Heating and cooling
- Cooling:Ceiling Fan(s), Central Air, Dual, Electric
- Heating:Electric, Fireplace(s), Forced Air, Natural Gas, Zoned
Structure and exterior
- Roof:Shingle
- Year built:2008
- Building area:4,293 sq. ft.
- Lot area:1.1 Acres
Schools
- High school:Wake County Schools
- Middle school:Wake County Schools
- Elementary school:Wake County Schools
Utilities
- Water:Public
- Sewer:Septic Tank
Finances and disclosures
- Price:$1,200,000
- Price per sq. ft.:$279.52
- Tax amount:$7,180
New listings near 7504 Sextons Creek Drive
- New
 $399,900Active3 beds 4 baths1,791 sq. ft.
$399,900Active3 beds 4 baths1,791 sq. ft.5322 Goldenglow Way, Raleigh, NC 27606
MLS# 10124457Listed by: EXP REALTY LLC - New
 $360,000Active3 beds 4 baths1,944 sq. ft.
$360,000Active3 beds 4 baths1,944 sq. ft.4948 Southern Magnolia Drive, Raleigh, NC 27604
MLS# 10124445Listed by: THE INSIGHT GROUP - New
 $595,000Active3 beds 3 baths2,015 sq. ft.
$595,000Active3 beds 3 baths2,015 sq. ft.2408 Flemingstone Lane #50, Raleigh, NC 27610
MLS# 10124446Listed by: TOLL BROTHERS, INC. - New
 $475,000Active4 beds 3 baths2,540 sq. ft.
$475,000Active4 beds 3 baths2,540 sq. ft.913 Merwin Road, Raleigh, NC 27606
MLS# 10124429Listed by: LONG & FOSTER REAL ESTATE INC/RALEIGH - New
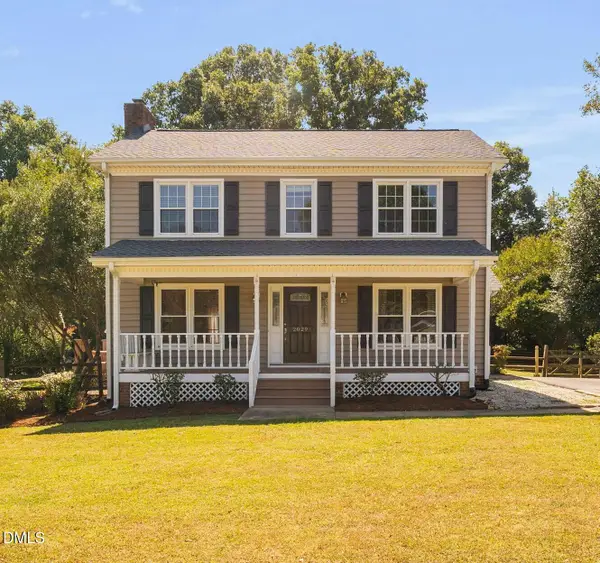 $415,000Active3 beds 3 baths1,657 sq. ft.
$415,000Active3 beds 3 baths1,657 sq. ft.2029 Howson Road, Raleigh, NC 27603
MLS# 10124405Listed by: CHOICE RESIDENTIAL REAL ESTATE - Open Sun, 1 to 3pmNew
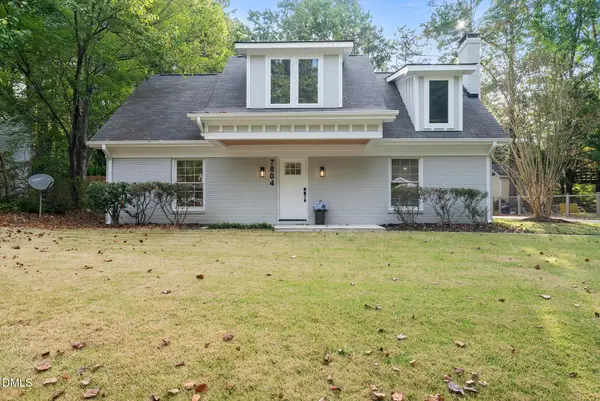 $600,000Active4 beds 3 baths1,986 sq. ft.
$600,000Active4 beds 3 baths1,986 sq. ft.7804 Brandyapple Drive, Raleigh, NC 27615
MLS# 10124401Listed by: ANGELA DRUM TEAM REALTORS - New
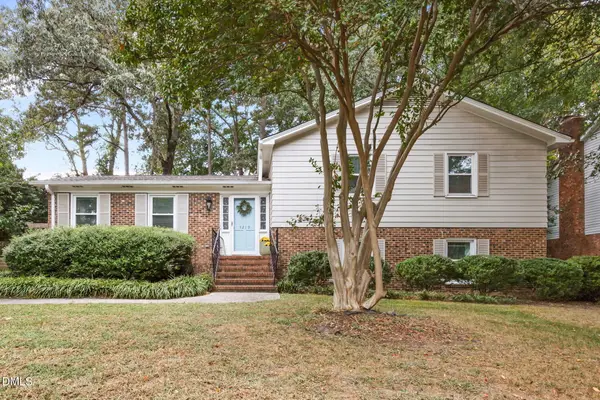 $800,000Active4 beds 3 baths2,338 sq. ft.
$800,000Active4 beds 3 baths2,338 sq. ft.5219 Knollwood Road, Raleigh, NC 27609
MLS# 10124377Listed by: FATHOM REALTY NC - New
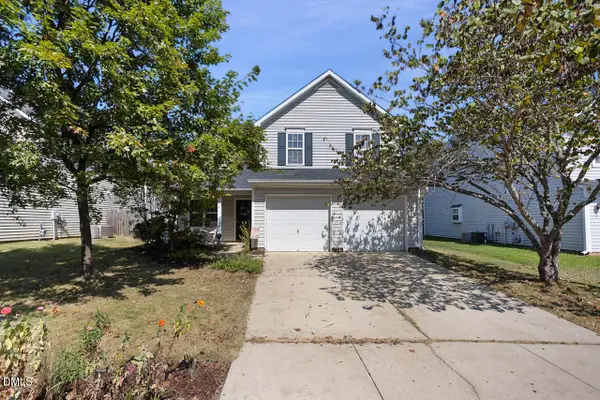 $350,000Active4 beds 3 baths1,748 sq. ft.
$350,000Active4 beds 3 baths1,748 sq. ft.5413 Kissimmee Lane, Raleigh, NC 27616
MLS# 10124383Listed by: COLDWELL BANKER HPW - Open Sun, 11am to 1pmNew
 $420,000Active3 beds 3 baths2,533 sq. ft.
$420,000Active3 beds 3 baths2,533 sq. ft.2344 Lazy River Drive, Raleigh, NC 27610
MLS# 10124375Listed by: COLDWELL BANKER HPW - Coming Soon
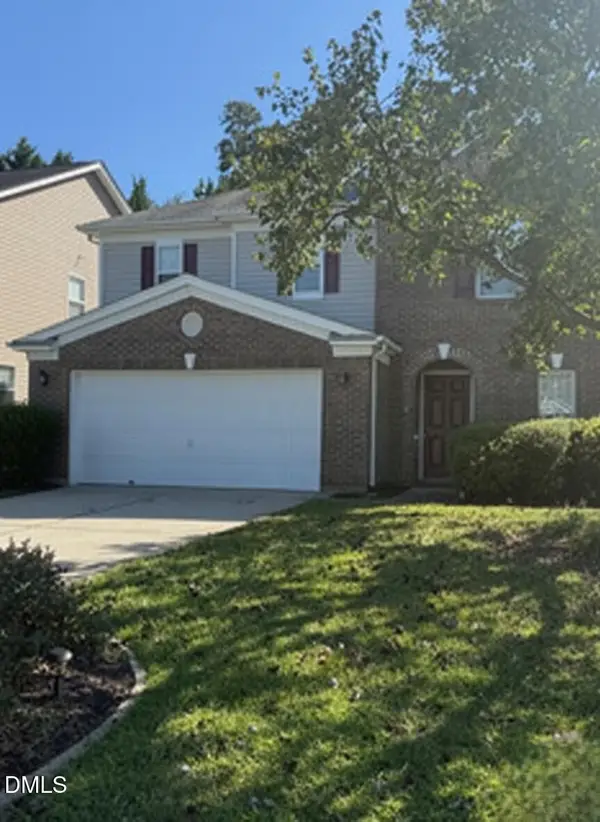 $425,000Coming Soon3 beds 3 baths
$425,000Coming Soon3 beds 3 baths8911 Elizabeth Benneth Place, Raleigh, NC 27616
MLS# 10124363Listed by: KELLER WILLIAMS REALTY CARY
