7809 Haymarket Lane, Raleigh, NC 27615
Local realty services provided by:ERA Strother Real Estate
7809 Haymarket Lane,Raleigh, NC 27615
$1,749,900
- 4 Beds
- 4 Baths
- 3,288 sq. ft.
- Single family
- Pending
Listed by: laurie evans
Office: the real estate studio llc.
MLS#:10108265
Source:RD
Price summary
- Price:$1,749,900
- Price per sq. ft.:$532.21
About this home
Prime N. Raleigh Location Minutes to Shopping, Dining, Schools & Parks w/No HOA! Private, Pool Ready Lot! Modern Architecture w/3 Car Garage! 10''Ceilings & Wide Plank Hardwoods ThruOut 1stFloor! 2Story Dramatic Foyer w/Square Treads & Under Tread Lighting, Iron Stair Pickets & Sconces! Speaker PreWire & Electric Car Charger! Gourmet Kitchen w/Monogram Appliances Incl 48'' Double Oven FreeStanding Range, Drawer Micro & BuiltIn Fridge! White Thin Shaker Style Floor2Ceiling Cabinets w/UnderCabinet Lighting & Calacatta Viola Natural Tile Backsplash! BuiltIn Spice PullOuts & Quartz Countertops! Olive Island w/White Quartz Sink, Black Plumbing/Hardware, BltIn DblTrash Cabinet, Touch Latch Back Hidden Cabinetry & Custom Toe Kick Accent Lighting! Hidden Scullery w/White Quartz Sink under Window, Black Coil Faucet, Custom Cabinetry w/Step Ladder & Full Size cut out for Secondary Fridge! Main Floor Primary Bedroom w/Beams, Designer Chandelier & Accent Paint Color! Bath w/Floating Vanity Wrapped in Quartz, Trough Style Designer Sink, Pendant Lights, Gold Fixtures & Linen Towers for Added Storage! Wet Room w/Rectangle FreeStanding Tub & Designer Tile! WlkIn Closet w/Pull Down Rods for Added Storage & Personal Stacked Washer/Dryer! FamilyRm w/BuiltIn Wet Bar w/BeverageFridge & Reeded Designer Tile Backsplash & Quartz Countertop! Floor2Ceiling Calacatta Viola Natural Tile Surround Linear Fireplace! Stained BuiltIns w/Sconces Above & Stacked Slider to Rear Porch w/Painted Brick Surround Fireplace, Pyramid Stacked Fireball Accent, Electronic Phantom Screen & Heater/Speaker PreWires!
Contact an agent
Home facts
- Year built:2025
- Listing ID #:10108265
- Added:220 day(s) ago
- Updated:February 15, 2026 at 07:07 AM
Rooms and interior
- Bedrooms:4
- Total bathrooms:4
- Full bathrooms:3
- Half bathrooms:1
- Living area:3,288 sq. ft.
Heating and cooling
- Cooling:Ceiling Fan(s), Central Air, Heat Pump
- Heating:Central, Fireplace(s), Forced Air, Heat Pump, Natural Gas
Structure and exterior
- Roof:Shingle
- Year built:2025
- Building area:3,288 sq. ft.
- Lot area:0.34 Acres
Schools
- High school:Wake - Millbrook
- Middle school:Wake - West Millbrook
- Elementary school:Wake - North Ridge
Utilities
- Water:Public, Water Connected
- Sewer:Public Sewer, Sewer Connected
Finances and disclosures
- Price:$1,749,900
- Price per sq. ft.:$532.21
New listings near 7809 Haymarket Lane
- Open Sat, 11am to 2pmNew
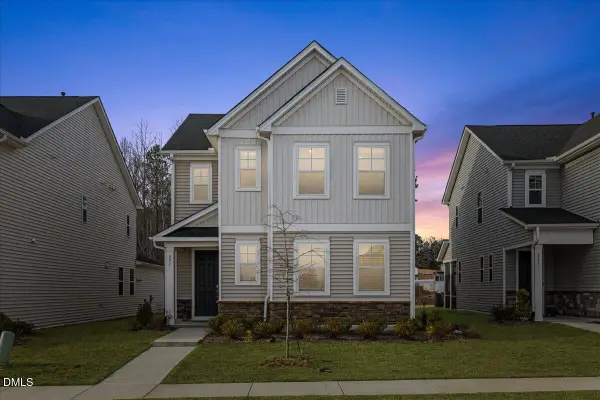 $419,999Active4 beds 3 baths2,465 sq. ft.
$419,999Active4 beds 3 baths2,465 sq. ft.271 Edge Of Auburn Boulevard, Raleigh, NC 27610
MLS# 10146672Listed by: NORTHGROUP REAL ESTATE, INC. - New
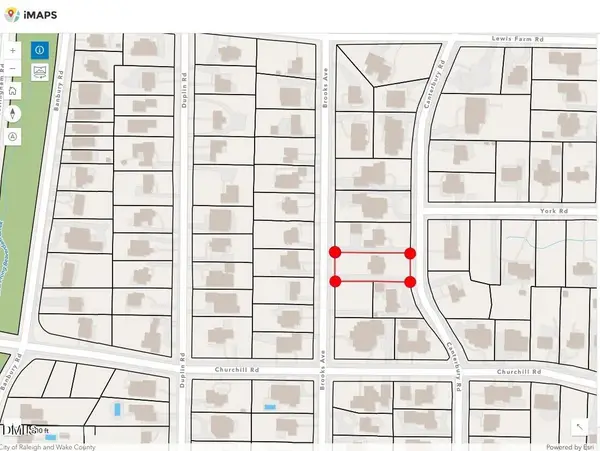 $1,800,000Active0.43 Acres
$1,800,000Active0.43 Acres1415 Canterbury Road, Raleigh, NC 27608
MLS# 10146669Listed by: GLENWOOD AGENCY, LLC - New
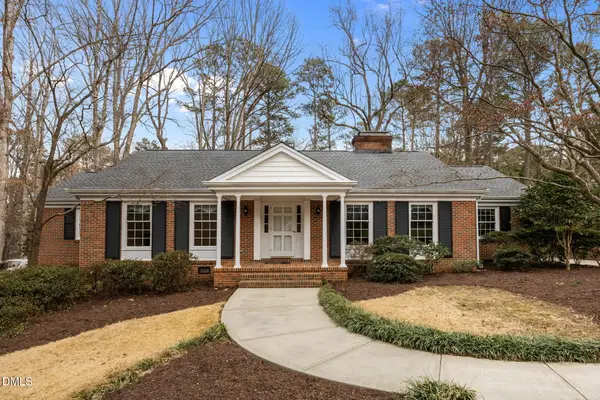 $774,900Active3 beds 2 baths2,639 sq. ft.
$774,900Active3 beds 2 baths2,639 sq. ft.4030 Glen Laurel Drive, Raleigh, NC 27612
MLS# 10146662Listed by: RELEVATE REAL ESTATE INC. - New
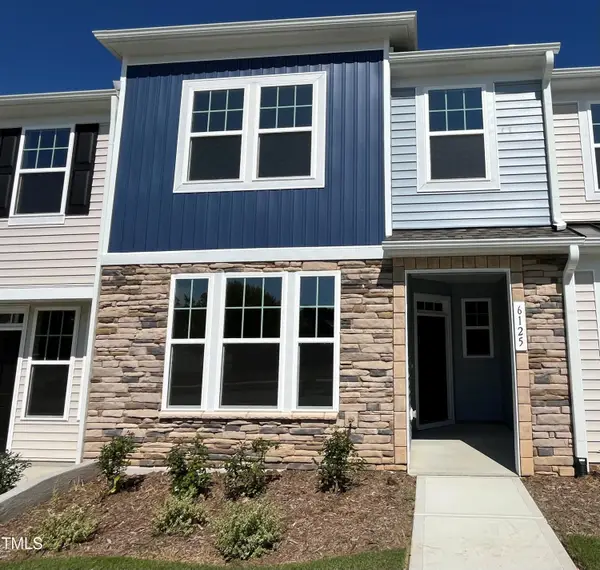 $294,045Active3 beds 3 baths1,573 sq. ft.
$294,045Active3 beds 3 baths1,573 sq. ft.6433 Granite Quarry Drive, Raleigh, NC 27610
MLS# 10146654Listed by: DRB GROUP NORTH CAROLINA LLC - New
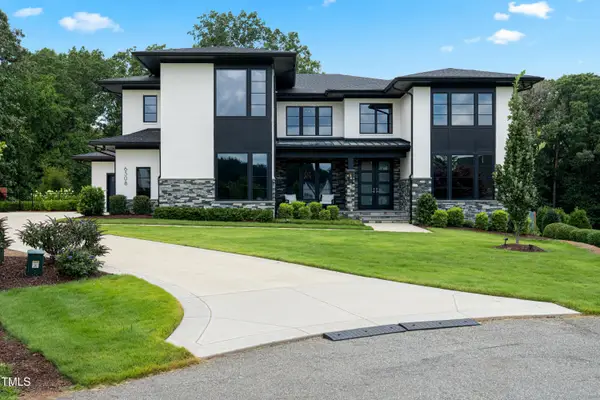 $3,750,000Active5 beds 8 baths9,651 sq. ft.
$3,750,000Active5 beds 8 baths9,651 sq. ft.6508 Century Oak Court, Raleigh, NC 27613
MLS# 10146644Listed by: CHRISTINA VALKANOFF REALTY GROUP - New
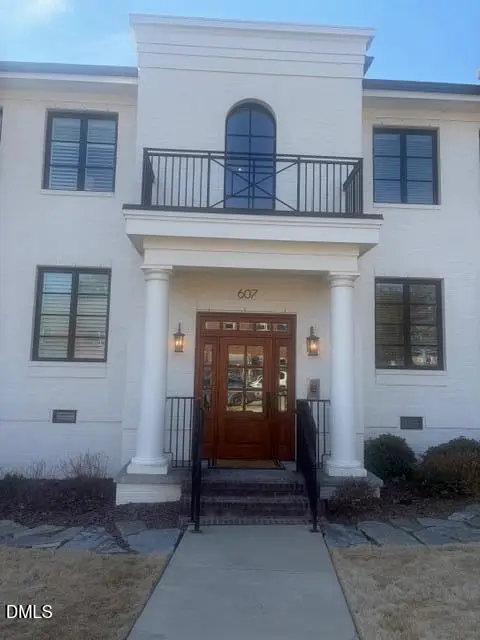 $379,900Active1 beds 1 baths643 sq. ft.
$379,900Active1 beds 1 baths643 sq. ft.607 Smedes Place #B, Raleigh, NC 27605
MLS# 10146630Listed by: NORTHSIDE REALTY INC. - New
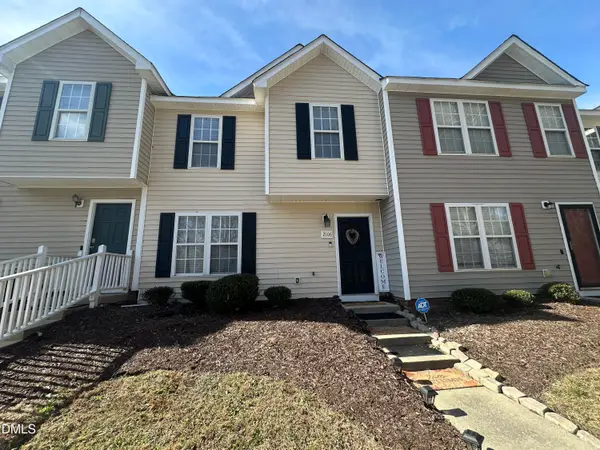 $230,000Active3 beds 3 baths1,185 sq. ft.
$230,000Active3 beds 3 baths1,185 sq. ft.2106 Walnut Bluffs Lane, Raleigh, NC 27610
MLS# 10146615Listed by: COLDWELL BANKER ADVANTAGE - New
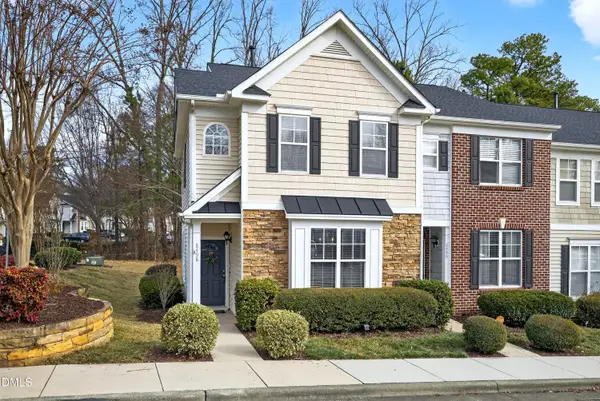 $345,000Active3 beds 3 baths1,647 sq. ft.
$345,000Active3 beds 3 baths1,647 sq. ft.8498 Central Drive, Raleigh, NC 27613
MLS# 10146617Listed by: COMPASS -- CARY - New
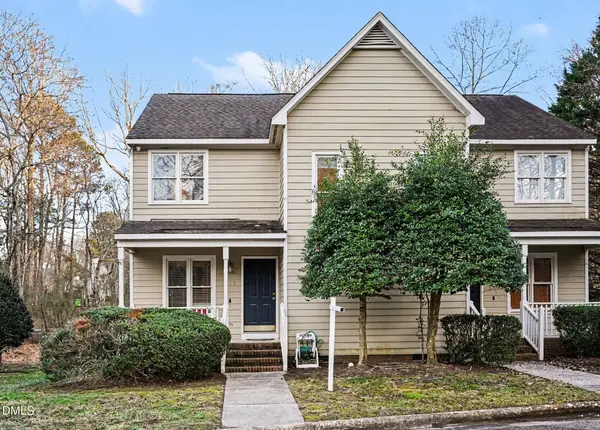 $250,000Active-- beds 3 baths1,283 sq. ft.
$250,000Active-- beds 3 baths1,283 sq. ft.1502 Oakland Hills Way, Raleigh, NC 27604
MLS# 10146627Listed by: PAULETTE SIMS REALTY LLC - New
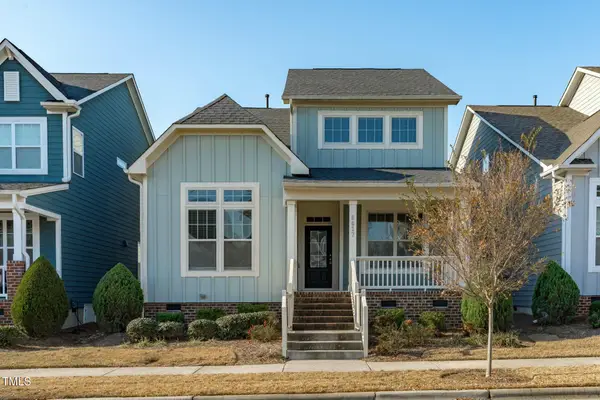 $509,000Active-- beds 3 baths2,768 sq. ft.
$509,000Active-- beds 3 baths2,768 sq. ft.6417 Truxton Lane, Raleigh, NC 27616
MLS# 10146609Listed by: CAROLINA REGENT REALTY

