8019 Satillo Lane, Raleigh, NC 27616
Local realty services provided by:ERA Parrish Realty Legacy Group
8019 Satillo Lane,Raleigh, NC 27616
$385,000
- 3 Beds
- 3 Baths
- 2,551 sq. ft.
- Townhouse
- Active
Listed by:jodi stanner
Office:long & foster real estate inc/wake forest
MLS#:10121627
Source:RD
Price summary
- Price:$385,000
- Price per sq. ft.:$150.92
About this home
REFRESHED PAINT & PRICE!! Immaculate ORIGINAL OWNER, END UNIT in desirable N. Raleigh! Lovingly maintained with several updates. This warm home offers smooth surface Corian kitchen countertops, gorgeous almost new matching KITCHEN-AIDE appliances & beautiful cabinetry!Pantry/powder room and access to garage completes the kitchen nook. Enjoy eat in area PLUS full sized light filled sep dining! Entry living space could be nice office/den.Open, yet cozy, the fireplace grounds the family living space & formal dining room overlooks the TREXX deck off covered patio! Surrounded by gardenia, hydrangea and mature landscaping you can enjoy sipping your fav drink in your private oasis! There's also a sweet side yard giving added space and elbow room to play a game or walk the dog. Upstairs offers a 2nd living space via a large light filled loft! Large updated primary suite w/newer carpet and large bath , separate shower & soaking tub unheard of in this price range. New granite Ctrtps vanity w/dual sinks, LVP flooring. Did I mention the HUGE WALKIN CLOSET?!. 2 more spacious bedrooms & another full bath will give everyone their own space. Newer carpet with upgraded padding, gleaming hardwood floors, attached 2 car garage w/storage. POOL/PLAYGROUND within walking distance! Shopping/highways near by-enjoy all that N. Raleigh has to offer @ 8019 Satillo!
Contact an agent
Home facts
- Year built:2004
- Listing ID #:10121627
- Added:49 day(s) ago
- Updated:October 29, 2025 at 03:39 PM
Rooms and interior
- Bedrooms:3
- Total bathrooms:3
- Full bathrooms:2
- Half bathrooms:1
- Living area:2,551 sq. ft.
Heating and cooling
- Cooling:Central Air, Electric, Gas
- Heating:Gas Pack
Structure and exterior
- Roof:Shingle
- Year built:2004
- Building area:2,551 sq. ft.
- Lot area:0.08 Acres
Schools
- High school:Wake - Wakefield
- Middle school:Wake - East Millbrook
- Elementary school:Wake - Wildwood Forest
Utilities
- Water:Public
- Sewer:Public Sewer
Finances and disclosures
- Price:$385,000
- Price per sq. ft.:$150.92
- Tax amount:$3,338
New listings near 8019 Satillo Lane
- Coming Soon
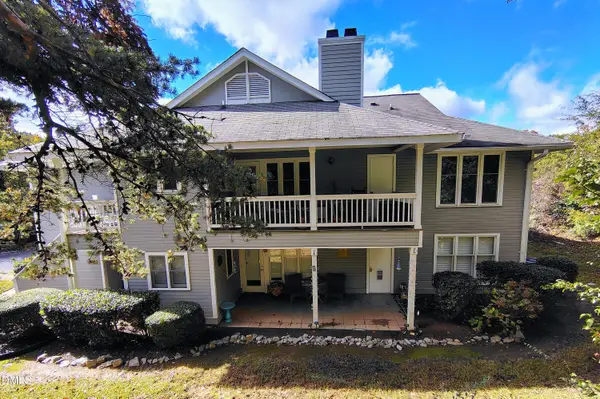 $260,000Coming Soon2 beds 2 baths
$260,000Coming Soon2 beds 2 baths2831 Edridge Court #202, Raleigh, NC 27612
MLS# 10130863Listed by: GOURLEY REAL ESTATE - New
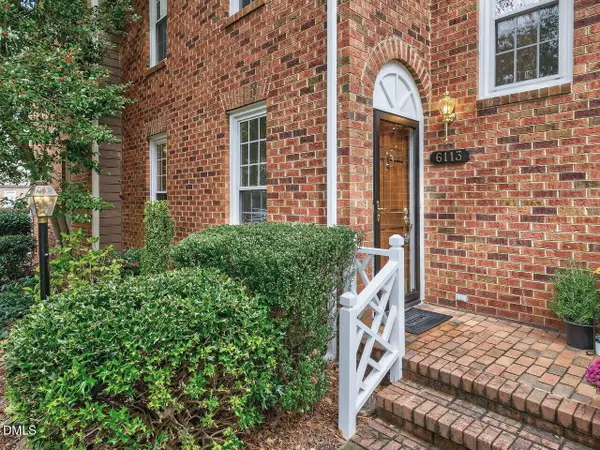 $392,500Active2 beds 3 baths1,684 sq. ft.
$392,500Active2 beds 3 baths1,684 sq. ft.6113 Shelton Court, Raleigh, NC 27609
MLS# 10130855Listed by: BERKSHIRE HATHAWAY HOMESERVICE - Coming Soon
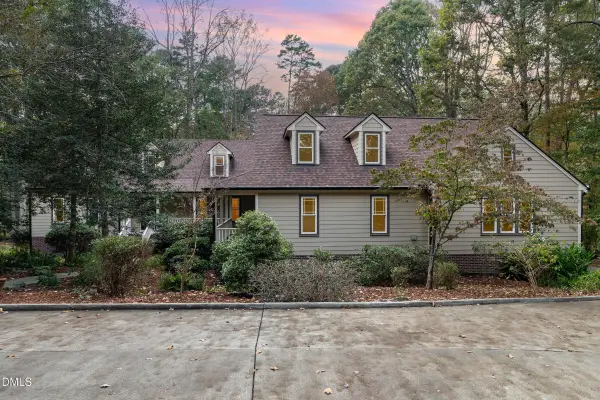 $895,000Coming Soon4 beds 3 baths
$895,000Coming Soon4 beds 3 baths12413 Hardee Road, Raleigh, NC 27614
MLS# 10130849Listed by: MARK SPAIN REAL ESTATE - Coming Soon
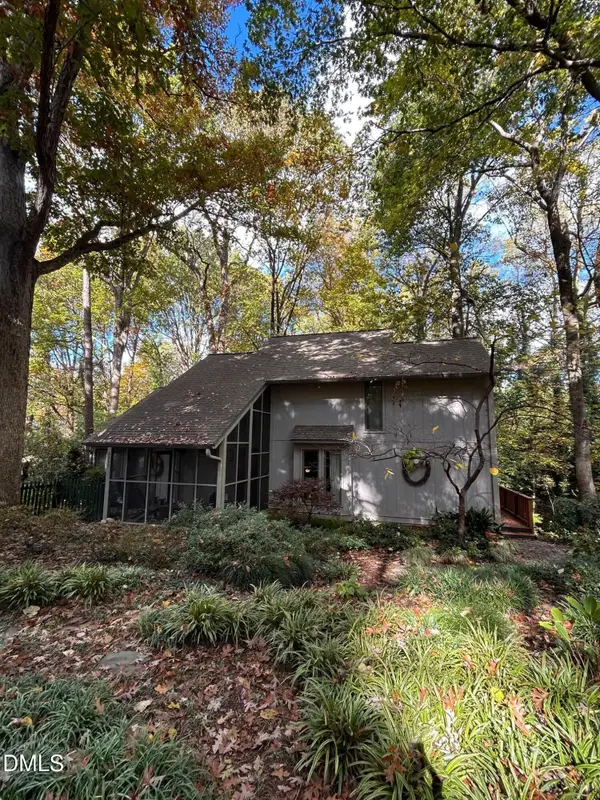 $635,000Coming Soon3 beds 2 baths
$635,000Coming Soon3 beds 2 baths2900 Sylvania Drive, Raleigh, NC 27607
MLS# 10130847Listed by: MARK SPAIN REAL ESTATE - New
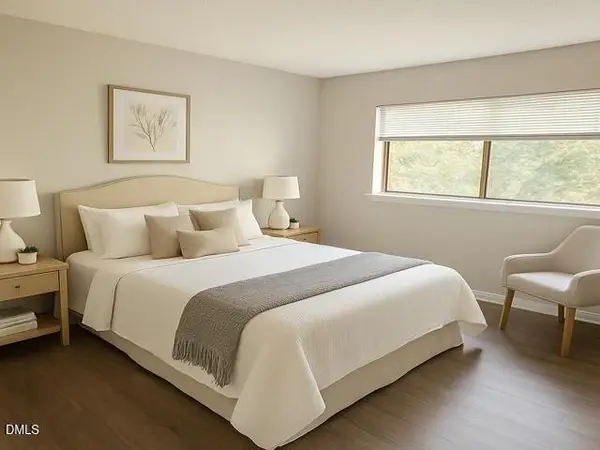 $182,500Active3 beds 2 baths1,159 sq. ft.
$182,500Active3 beds 2 baths1,159 sq. ft.635 Pine Ridge Place, Raleigh, NC 27609
MLS# 10130825Listed by: HOMECOIN.COM - New
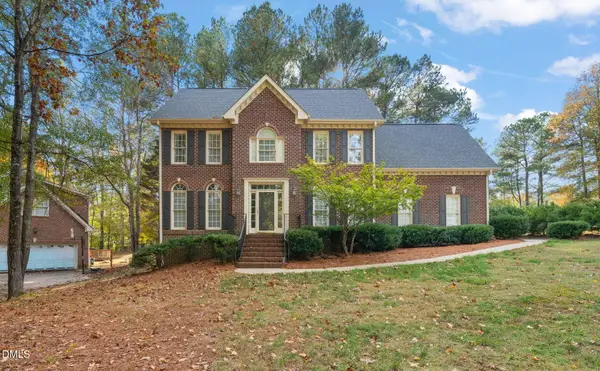 $525,000Active3 beds 3 baths2,548 sq. ft.
$525,000Active3 beds 3 baths2,548 sq. ft.2605 Lizei Street, Raleigh, NC 27616
MLS# 10130830Listed by: LINDA CRAFT TEAM, REALTORS - Open Sat, 1:30 to 3:30pmNew
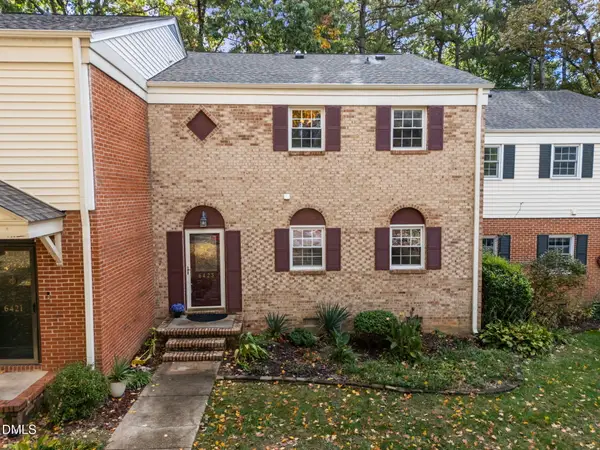 $339,000Active3 beds 3 baths2,112 sq. ft.
$339,000Active3 beds 3 baths2,112 sq. ft.6423 New Market Way Way, Raleigh, NC 27615
MLS# 10130832Listed by: ALLEN TATE/RALEIGH-FALLS NEUSE - New
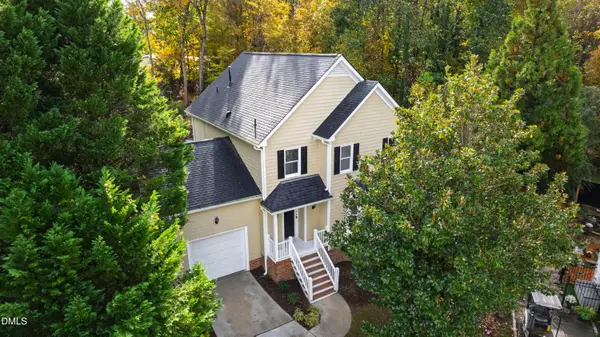 $529,000Active4 beds 3 baths2,459 sq. ft.
$529,000Active4 beds 3 baths2,459 sq. ft.6904 Cresskill Place, Raleigh, NC 27615
MLS# 10130834Listed by: HODGE & KITTRELL SOTHEBY'S INT - New
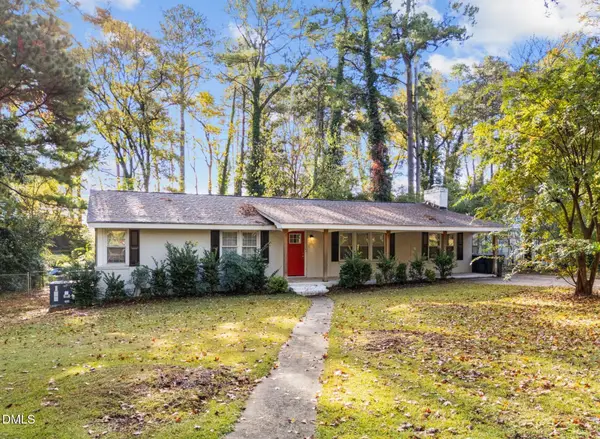 $440,000Active3 beds 2 baths1,575 sq. ft.
$440,000Active3 beds 2 baths1,575 sq. ft.2950 Glenridge Drive, Raleigh, NC 27604
MLS# 10130836Listed by: COLDWELL BANKER HPW - New
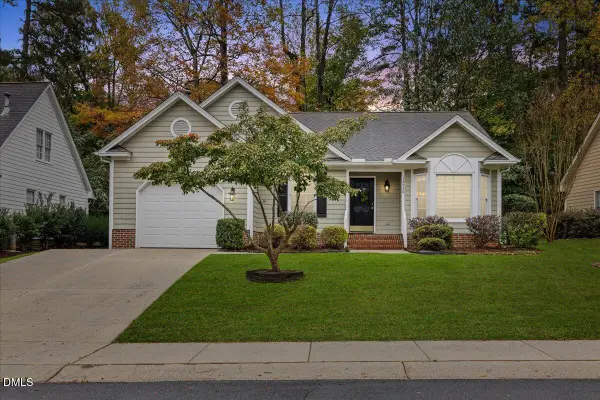 $425,000Active3 beds 2 baths1,506 sq. ft.
$425,000Active3 beds 2 baths1,506 sq. ft.12436 Harcourt Drive, Raleigh, NC 27613
MLS# 10130809Listed by: RE/MAX UNITED
