812 Manchester Drive, Raleigh, NC 27609
Local realty services provided by:ERA Strother Real Estate
812 Manchester Drive,Raleigh, NC 27609
$3,500,000
- 6 Beds
- 6 Baths
- 6,455 sq. ft.
- Single family
- Active
Listed by:stacey jacobs
Office:raleigh custom realty, llc.
MLS#:10116186
Source:RD
Price summary
- Price:$3,500,000
- Price per sq. ft.:$542.22
About this home
Move in ready! Like New! Pool could be added. Finished walk out basement. Loaded builder's home located one block from North Hills Country Club. Quick access to I-440. This luxury home sits on a .45 acre private lot & offers 6 BR, 5.5 BA, 3 car garage with epoxy flooring, a finished walk-out basement, hardwood floors throughout, exquisite trim detail including a white oak staircase feature wall, Pella casement windows, central vacuum, Irrigation, landscape lighting and 3 gas log fireplaces. The main and upper levels include 5 BR 4.5 BA (1st floor primary suite, guest suite, laundry & dining/2nd floor 3 BR 2.5 BA, a craft room, a huge walk-in linen closet, a media room with surround sound, and conditioned storage room). The gourmet kitchen and scullery boast inset cabinets a huge soap stone island, Butler's pantry with cane-front cabinetry, nugget ice maker, hammered polished brass sink, & Wolf 48'' gas range. With designer plumbing and lighting fixtures, custom tile and backsplash, integrated home audio, 3 Trane HVAC units, and Rinnai tankless water heater with recirculating pump, you can see nothing was spared with this builder's home. The basement features a 6th BR or flex room with full bath, wine room, wet bar w/Sub Zero frig, unfinished storage, family room with gas logs, space for billiards, and polished concrete floors—ideal for an in-law suite, office, or gaming lounge. Outdoor living shines with a cathedral ceiling back porch with Phantom Screens, gorgeous Isokern fireplace & ipe hardwood flooring. There is a Wolf outdoor gas grill, 3 oversized copper gas lanterns & a beautiful back yard. Truly a loaded one-of-a-kind property.
Contact an agent
Home facts
- Year built:2023
- Listing ID #:10116186
- Added:77 day(s) ago
- Updated:November 01, 2025 at 05:15 AM
Rooms and interior
- Bedrooms:6
- Total bathrooms:6
- Full bathrooms:5
- Half bathrooms:1
- Living area:6,455 sq. ft.
Heating and cooling
- Cooling:Ceiling Fan(s), Central Air
- Heating:Fireplace(s), Natural Gas
Structure and exterior
- Roof:Shingle
- Year built:2023
- Building area:6,455 sq. ft.
- Lot area:0.45 Acres
Schools
- High school:Wake - Sanderson
- Middle school:Wake - Carroll
- Elementary school:Wake - Brooks
Utilities
- Water:Public
- Sewer:Public Sewer
Finances and disclosures
- Price:$3,500,000
- Price per sq. ft.:$542.22
- Tax amount:$20,496
New listings near 812 Manchester Drive
- Coming Soon
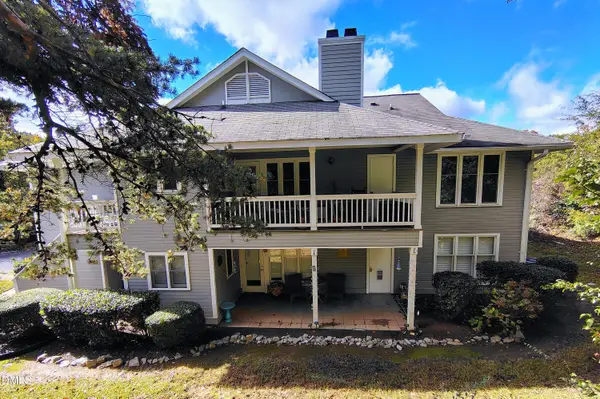 $260,000Coming Soon2 beds 2 baths
$260,000Coming Soon2 beds 2 baths2831 Edridge Court #202, Raleigh, NC 27612
MLS# 10130863Listed by: GOURLEY REAL ESTATE - New
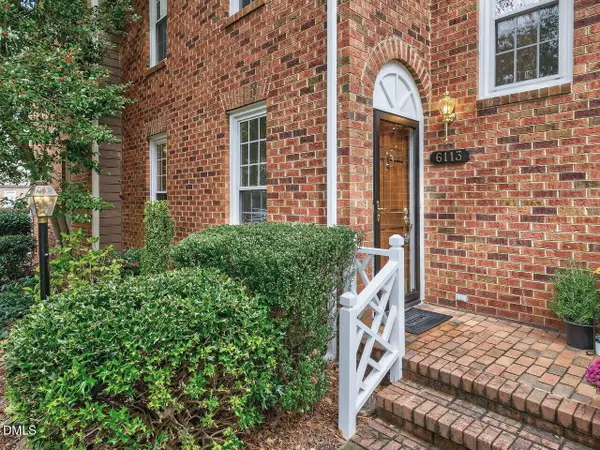 $392,500Active2 beds 3 baths1,684 sq. ft.
$392,500Active2 beds 3 baths1,684 sq. ft.6113 Shelton Court, Raleigh, NC 27609
MLS# 10130855Listed by: BERKSHIRE HATHAWAY HOMESERVICE - Coming Soon
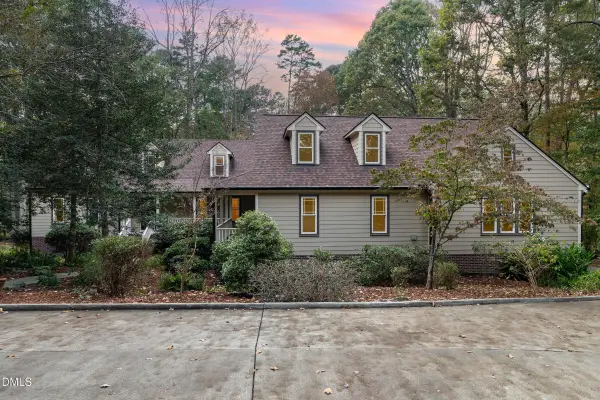 $895,000Coming Soon4 beds 3 baths
$895,000Coming Soon4 beds 3 baths12413 Hardee Road, Raleigh, NC 27614
MLS# 10130849Listed by: MARK SPAIN REAL ESTATE - Coming Soon
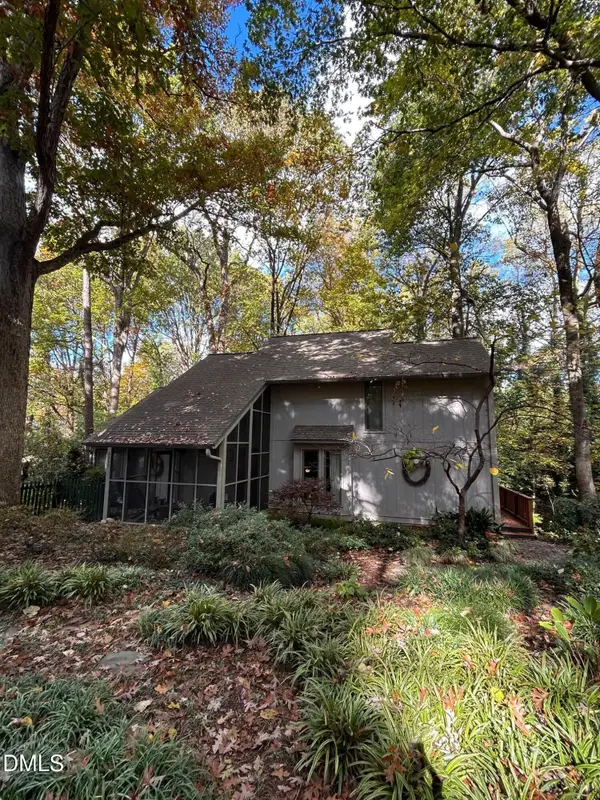 $635,000Coming Soon3 beds 2 baths
$635,000Coming Soon3 beds 2 baths2900 Sylvania Drive, Raleigh, NC 27607
MLS# 10130847Listed by: MARK SPAIN REAL ESTATE - New
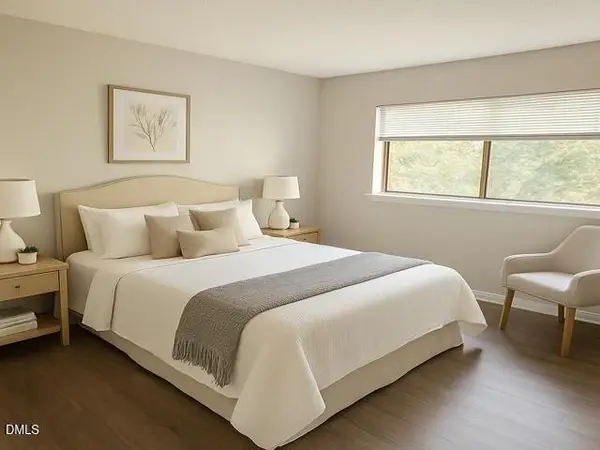 $182,500Active3 beds 2 baths1,159 sq. ft.
$182,500Active3 beds 2 baths1,159 sq. ft.635 Pine Ridge Place, Raleigh, NC 27609
MLS# 10130825Listed by: HOMECOIN.COM - New
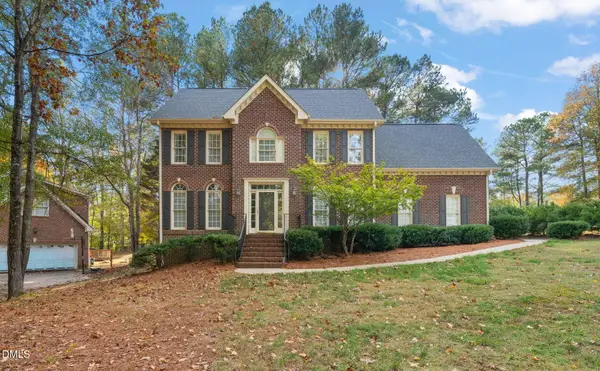 $525,000Active3 beds 3 baths2,548 sq. ft.
$525,000Active3 beds 3 baths2,548 sq. ft.2605 Lizei Street, Raleigh, NC 27616
MLS# 10130830Listed by: LINDA CRAFT TEAM, REALTORS - Open Sat, 1:30 to 3:30pmNew
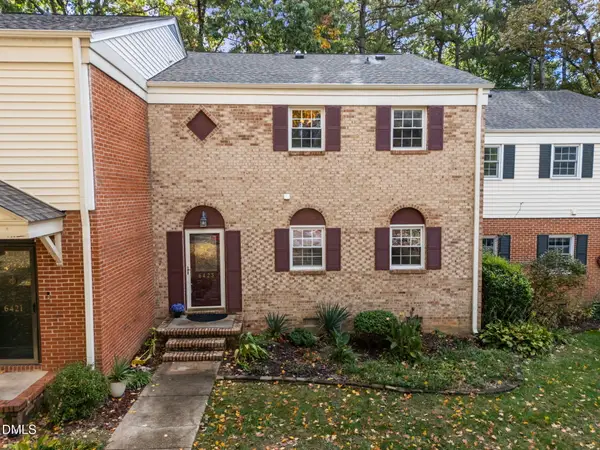 $339,000Active3 beds 3 baths2,112 sq. ft.
$339,000Active3 beds 3 baths2,112 sq. ft.6423 New Market Way Way, Raleigh, NC 27615
MLS# 10130832Listed by: ALLEN TATE/RALEIGH-FALLS NEUSE - New
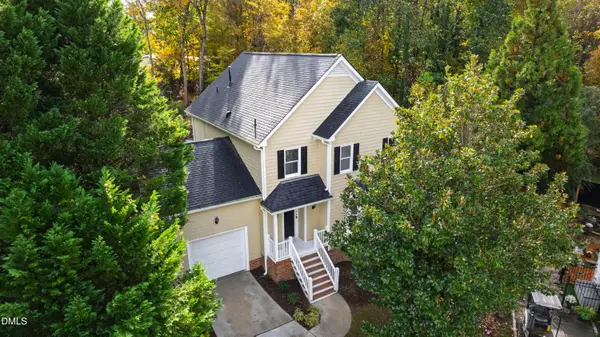 $529,000Active4 beds 3 baths2,459 sq. ft.
$529,000Active4 beds 3 baths2,459 sq. ft.6904 Cresskill Place, Raleigh, NC 27615
MLS# 10130834Listed by: HODGE & KITTRELL SOTHEBY'S INT - New
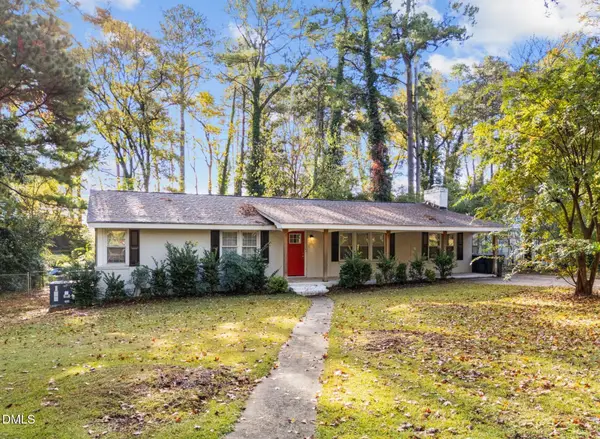 $440,000Active3 beds 2 baths1,575 sq. ft.
$440,000Active3 beds 2 baths1,575 sq. ft.2950 Glenridge Drive, Raleigh, NC 27604
MLS# 10130836Listed by: COLDWELL BANKER HPW - New
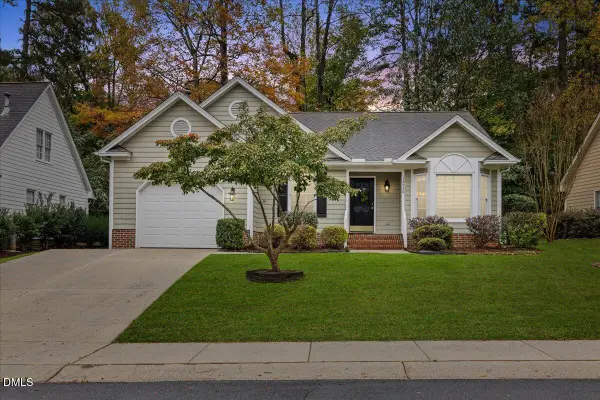 $425,000Active3 beds 2 baths1,506 sq. ft.
$425,000Active3 beds 2 baths1,506 sq. ft.12436 Harcourt Drive, Raleigh, NC 27613
MLS# 10130809Listed by: RE/MAX UNITED
