8220 Whispering Glen Lane, Raleigh, NC 27614
Local realty services provided by:ERA Parrish Realty Legacy Group
Listed by:leonna weiss
Office:exp realty llc.
MLS#:10119661
Source:RD
Price summary
- Price:$1,095,000
- Price per sq. ft.:$296.99
- Monthly HOA dues:$90
About this home
Set on 3.25 serene acres in Raleigh, 8220 Whispering Glen is a true retreat—offering the space, privacy, and craftsmanship that define a refined lifestyle.
This executive home feels both grounded and grand, with thoughtful details around every corner. Hardwood floors anchor the main level, where custom millwork, exposed wood beams, built-ins, and a stacked stone fireplace bring richness and warmth to the living spaces. A dedicated office overlooks the natural landscape, making work-from-home days feel anything but routine.
Upstairs, four spacious bedrooms and three full baths offer comfort and flexibility, while the large bonus room adds even more room to play, create, or unwind. Every inch of the home feels intentional, from the architectural moulding to the seamless indoor-outdoor flow.
Step out to the expansive screened porch—complete with skylights and views of the lush backyard. Raised garden beds add a charming touch, while the extra detached two-car garage is fully outfitted with dedicated power and HVAC for the woodworking enthusiast or weekend tinkerer.
Tucked away, yet surprisingly connected, this private escape keeps you close to Raleigh's shopping, dining, and commuter routes—so you can enjoy the best of both worlds.
This one feels like your own little corner of calm.
Contact an agent
Home facts
- Year built:2005
- Listing ID #:10119661
- Added:54 day(s) ago
- Updated:October 29, 2025 at 07:30 AM
Rooms and interior
- Bedrooms:4
- Total bathrooms:4
- Full bathrooms:3
- Half bathrooms:1
- Living area:3,687 sq. ft.
Heating and cooling
- Cooling:Central Air
- Heating:Heat Pump, Propane
Structure and exterior
- Roof:Shingle
- Year built:2005
- Building area:3,687 sq. ft.
- Lot area:3.25 Acres
Schools
- High school:Wake - Millbrook
- Middle school:Wake - West Millbrook
- Elementary school:Wake - Pleasant Union
Utilities
- Water:Shared Well, Well
- Sewer:Septic Tank
Finances and disclosures
- Price:$1,095,000
- Price per sq. ft.:$296.99
- Tax amount:$5,594
New listings near 8220 Whispering Glen Lane
- New
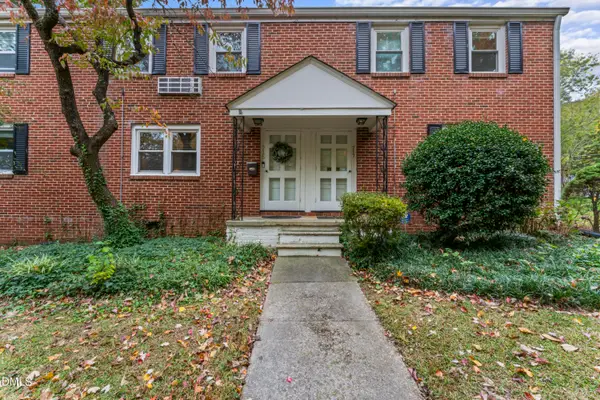 $285,000Active1 beds 1 baths818 sq. ft.
$285,000Active1 beds 1 baths818 sq. ft.715 Wade Avenue, Raleigh, NC 27605
MLS# 10130213Listed by: RE/MAX UNITED - Coming Soon
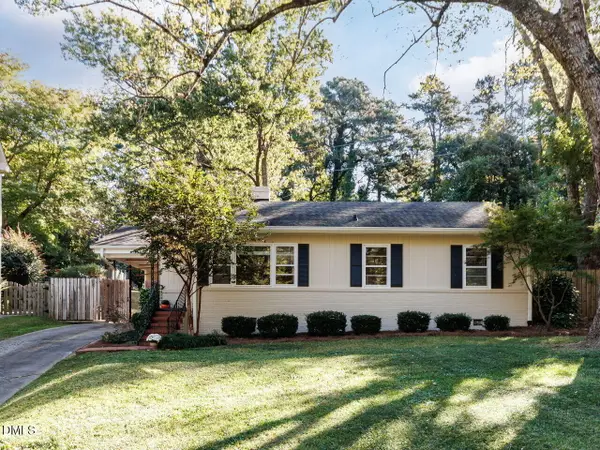 $629,900Coming Soon3 beds 1 baths
$629,900Coming Soon3 beds 1 baths1332 Banbury Road, Raleigh, NC 27607
MLS# 10130203Listed by: COLDWELL BANKER HPW - Coming Soon
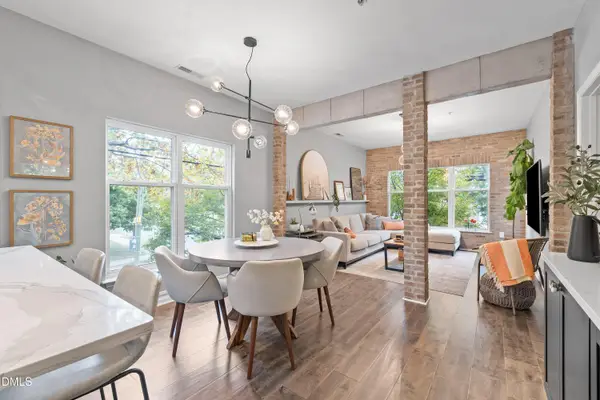 $425,000Coming Soon2 beds 2 baths
$425,000Coming Soon2 beds 2 baths508 S Person Street #207, Raleigh, NC 27601
MLS# 10130204Listed by: LIST 2 BUY, INC. - New
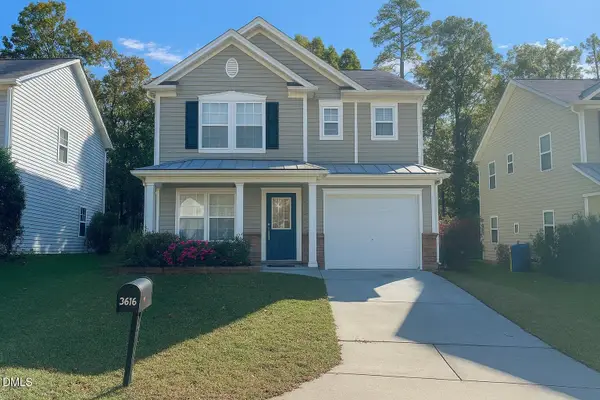 $340,000Active4 beds 3 baths1,971 sq. ft.
$340,000Active4 beds 3 baths1,971 sq. ft.3616 Marshlane Way, Raleigh, NC 27610
MLS# 10130194Listed by: FATHOM REALTY NC - Coming SoonOpen Sat, 12 to 2pm
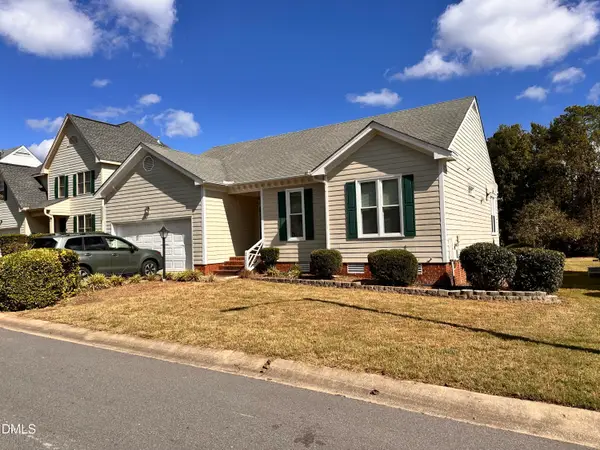 $375,000Coming Soon3 beds 2 baths
$375,000Coming Soon3 beds 2 baths2100 Laurel Valley Way, Raleigh, NC 27604
MLS# 10130195Listed by: CHRISTOPHER SHAW REAL ESTATE S - Coming Soon
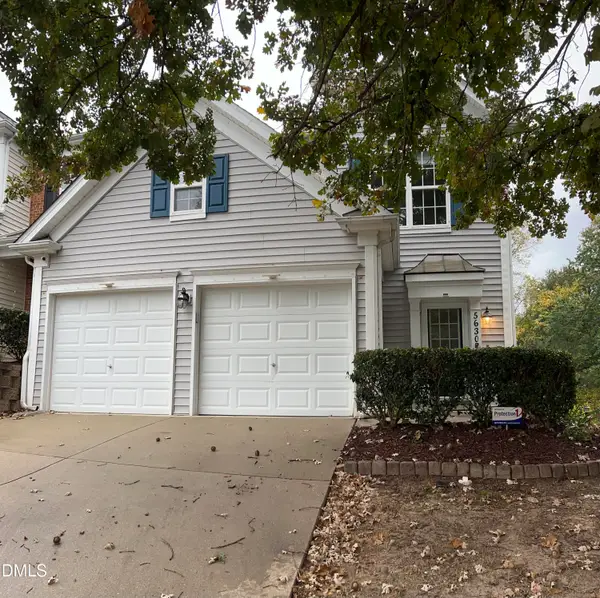 $389,000Coming Soon3 beds 3 baths
$389,000Coming Soon3 beds 3 baths5630 Berry Creek Circle, Raleigh, NC 27613
MLS# 10130191Listed by: CORCORAN DERONJA REAL ESTATE - New
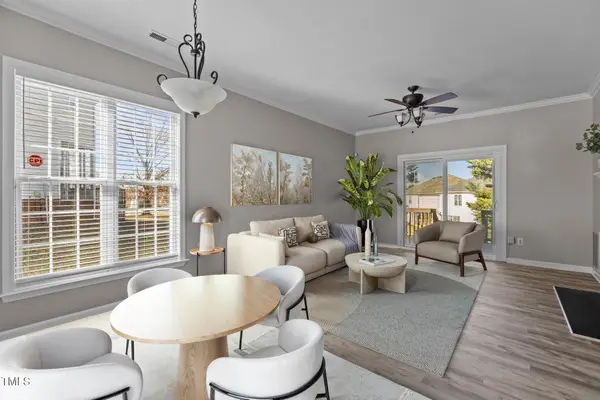 $260,000Active2 beds 2 baths1,099 sq. ft.
$260,000Active2 beds 2 baths1,099 sq. ft.5367 Cog Hill Court, Raleigh, NC 27604
MLS# 10130178Listed by: EXP REALTY LLC 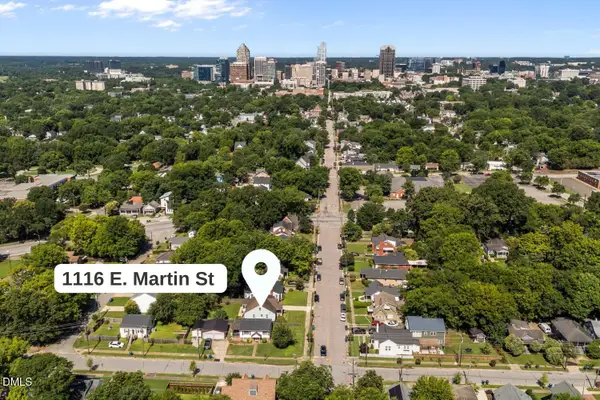 $475,000Pending3 beds 1 baths1,256 sq. ft.
$475,000Pending3 beds 1 baths1,256 sq. ft.1116 E Martin Street, Raleigh, NC 27610
MLS# 10130176Listed by: KELLER WILLIAMS REALTY- New
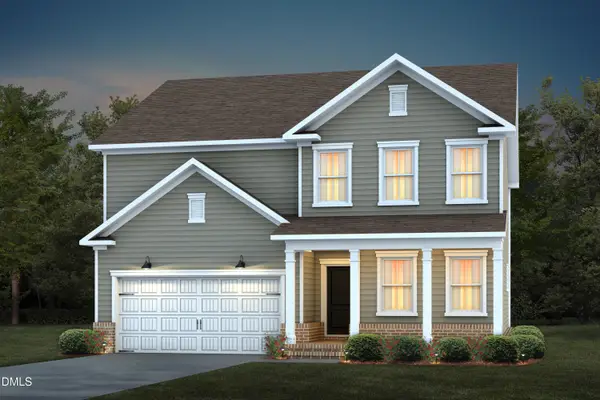 $570,550Active5 beds 3 baths2,606 sq. ft.
$570,550Active5 beds 3 baths2,606 sq. ft.513 Prestonfield Way, Raleigh, NC 27603
MLS# 10130081Listed by: PULTE HOME COMPANY LLC - New
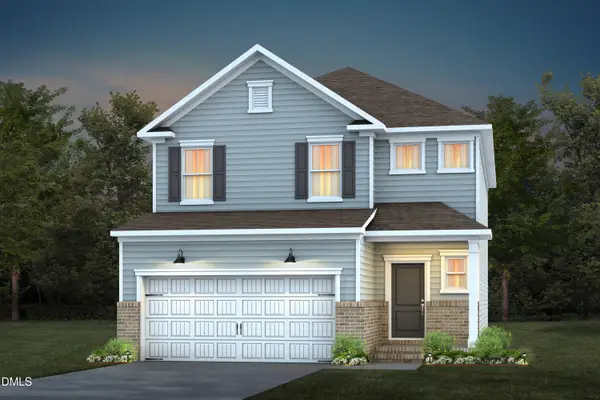 $474,990Active4 beds 3 baths2,350 sq. ft.
$474,990Active4 beds 3 baths2,350 sq. ft.621 Ben Ledi Court, Raleigh, NC 27603
MLS# 10130086Listed by: PULTE HOME COMPANY LLC
