8601 O'neal Road, Raleigh, NC 27613
Local realty services provided by:ERA Pacesetters
8601 O'neal Road,Raleigh, NC 27613
$1,100,000
- 4 Beds
- 5 Baths
- 4,024 sq. ft.
- Single family
- Pending
Listed by:cristine allison
Office:compass -- raleigh
MLS#:10123359
Source:RD
Price summary
- Price:$1,100,000
- Price per sq. ft.:$273.36
- Monthly HOA dues:$12.5
About this home
This remarkable 2018 Homestead Builders custom home is gracefully set on 1.36 acres, backing to the serene waters of the Big Lake in Springdale Estates. A rare opportunity, the property combines timeless design, refined finishes, and an extraordinary setting.
Inside, the residence offers 4 bedrooms, 4.5 baths, a main-level guest suite, and a versatile flex room that may serve as a fifth bedroom. A spacious bonus room and walk-up attic—ready for future customization—add both function and possibility. The entry foyer opens to a handsome office with coffered ceilings and an elegant dining room, establishing a sense of sophistication from the start.
The chef's kitchen is a showcase of form and function, featuring a gas cooktop framed by an arabesque backsplash, wall and convection ovens, a generous center island, butler's pantry, walk-in pantry, and premium refrigerator. A thoughtfully designed drop zone with custom storage and built-in charging completes this highly functional wing of the home.
Open-concept living continues in the expansive family room, accented with custom built-ins, a gas fireplace, and double sliders that extend the living space to a screened porch with tranquil lake views. Hardwood floors, tall wainscoting, and plantation shutters enhance the sense of refinement throughout the main level.
Upstairs, the light-filled primary suite evokes the ambiance of a private retreat with a spa-inspired bath, including a soaking tub overlooking the water, an oversized walk-in shower, and a large dressing closet. Three additional bedrooms, each with direct bath access, plus a generous laundry room, complete the second level.
Outdoors, the property unfolds into a private sanctuary. Multiple firepit areas invite evening gatherings, while sweeping lake views and the natural landscape create a setting of rare beauty.
This residence offers the ideal blend of craftsmanship, comfort, and a coveted waterfront lifestyle in one of Northwest Raleigh's most distinguished communities.
Contact an agent
Home facts
- Year built:2018
- Listing ID #:10123359
- Added:2 day(s) ago
- Updated:September 25, 2025 at 03:53 AM
Rooms and interior
- Bedrooms:4
- Total bathrooms:5
- Full bathrooms:4
- Half bathrooms:1
- Living area:4,024 sq. ft.
Heating and cooling
- Cooling:Ceiling Fan(s), Central Air, Zoned
- Heating:Forced Air, Natural Gas, Zoned
Structure and exterior
- Roof:Shingle
- Year built:2018
- Building area:4,024 sq. ft.
- Lot area:1.36 Acres
Schools
- High school:Wake - Leesville Road
- Middle school:Wake - Leesville Road
- Elementary school:Wake - Leesville Road
Utilities
- Water:Public
- Sewer:Septic Tank
Finances and disclosures
- Price:$1,100,000
- Price per sq. ft.:$273.36
- Tax amount:$5,506
New listings near 8601 O'neal Road
- Coming Soon
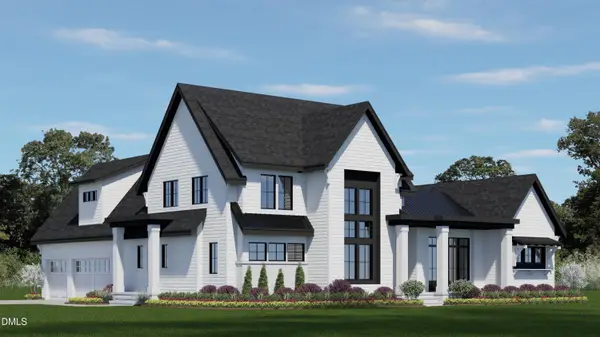 $1,100,000Coming Soon4 beds 5 baths
$1,100,000Coming Soon4 beds 5 baths1069 Azalea Garden Circle, Raleigh, NC 27603
MLS# 10123775Listed by: LONG & FOSTER REAL ESTATE INC/CARY - Open Fri, 5 to 7pmNew
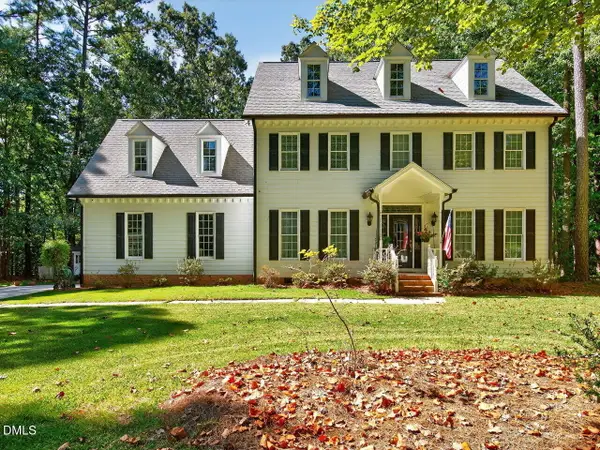 $700,000Active4 beds 3 baths2,860 sq. ft.
$700,000Active4 beds 3 baths2,860 sq. ft.4036 Ridgebrook Bluffs Drive, Raleigh, NC 27603
MLS# 10123769Listed by: RE/MAX UNITED - Open Sat, 1 to 3pmNew
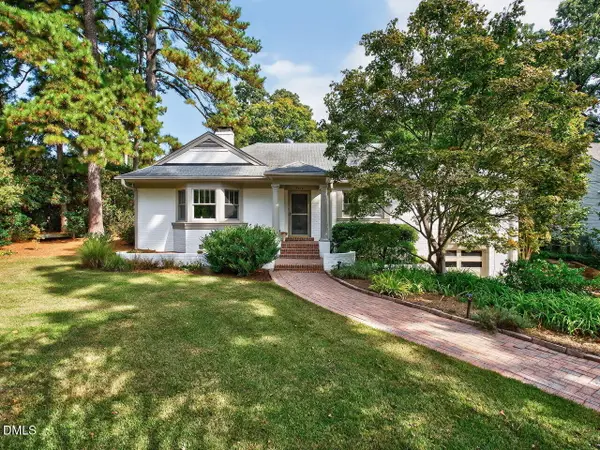 $825,000Active3 beds 2 baths1,701 sq. ft.
$825,000Active3 beds 2 baths1,701 sq. ft.2616 Grant Avenue, Raleigh, NC 27608
MLS# 10123759Listed by: BERKSHIRE HATHAWAY HOMESERVICE - New
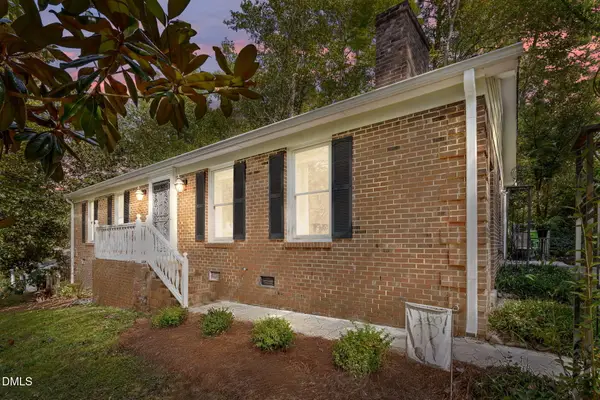 $445,000Active3 beds 2 baths1,226 sq. ft.
$445,000Active3 beds 2 baths1,226 sq. ft.6404 Dixon Drive, Raleigh, NC 27609
MLS# 10123765Listed by: KELLER WILLIAMS REALTY - Coming Soon
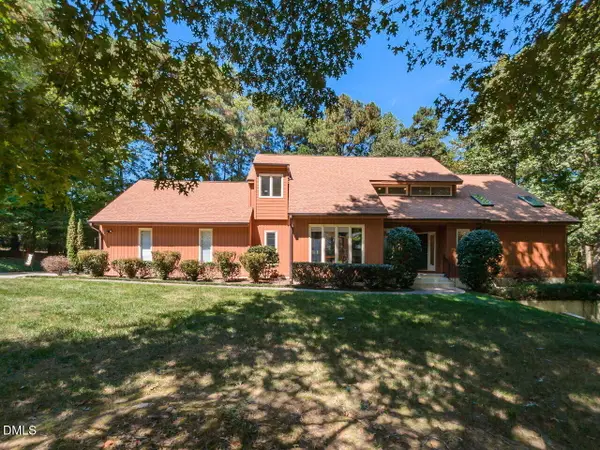 $835,000Coming Soon4 beds 3 baths
$835,000Coming Soon4 beds 3 baths428 Kaywoody Court, Raleigh, NC 27615
MLS# 10123753Listed by: CENTURY 21 TRIANGLE GROUP - Open Sat, 12 to 2pmNew
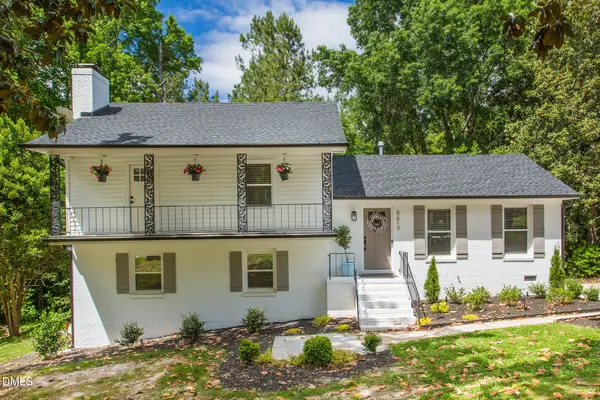 $574,995Active4 beds 3 baths1,879 sq. ft.
$574,995Active4 beds 3 baths1,879 sq. ft.5613 Ashton Drive, Raleigh, NC 27612
MLS# 10123741Listed by: PINE STATE PROPERTIES, LLC - Coming Soon
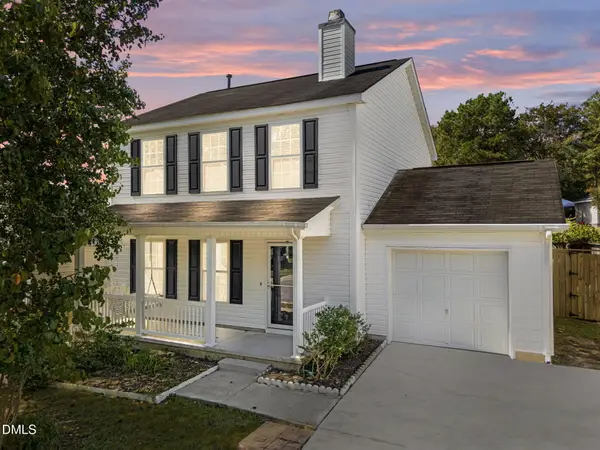 $300,000Coming Soon3 beds 3 baths
$300,000Coming Soon3 beds 3 baths5325 Marthonna Way, Raleigh, NC 27616
MLS# 10123749Listed by: KELLER WILLIAMS REALTY - New
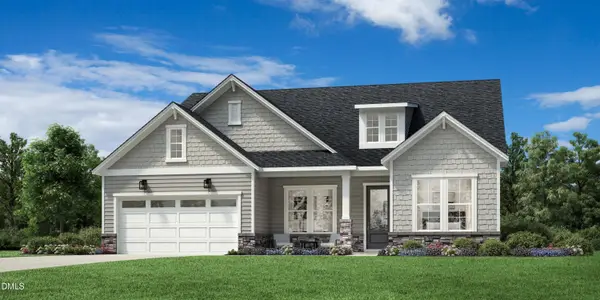 $749,000Active3 beds 3 baths2,395 sq. ft.
$749,000Active3 beds 3 baths2,395 sq. ft.2232 Abbeyhill Drive #107, Raleigh, NC 27610
MLS# 10123729Listed by: TOLL BROTHERS, INC. - Open Sat, 12 to 2pmNew
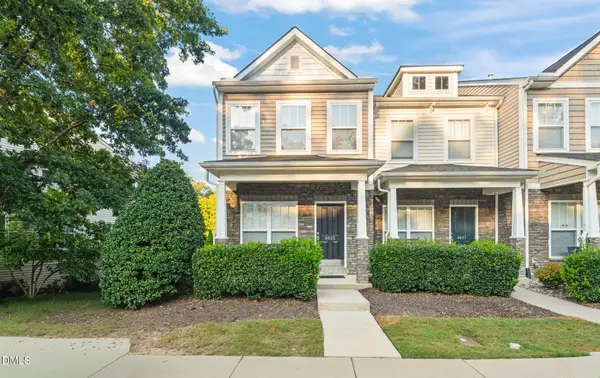 $345,000Active2 beds 4 baths1,503 sq. ft.
$345,000Active2 beds 4 baths1,503 sq. ft.8025 Goldenrain Way, Raleigh, NC 27612
MLS# 10123731Listed by: REAL BROKER, LLC - CAROLINA COLLECTIVE REALTY - New
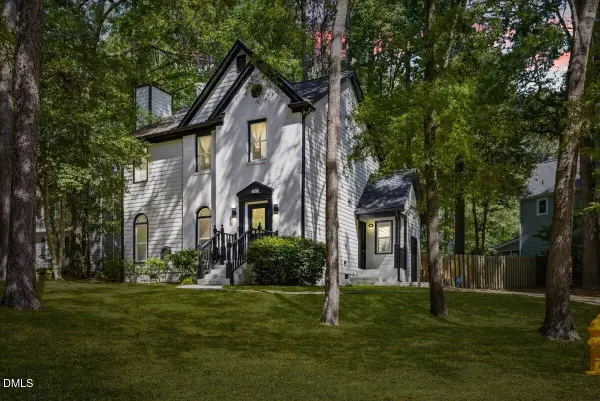 $375,000Active3 beds 3 baths1,498 sq. ft.
$375,000Active3 beds 3 baths1,498 sq. ft.3600 Cadler Court, Raleigh, NC 27616
MLS# 10123734Listed by: KEYSTAR REALTY & MANAGEMENT LL
