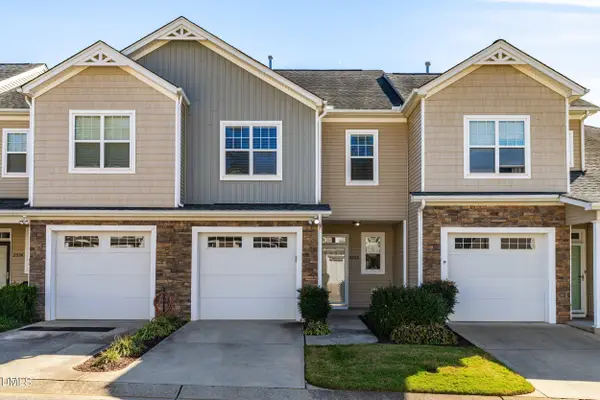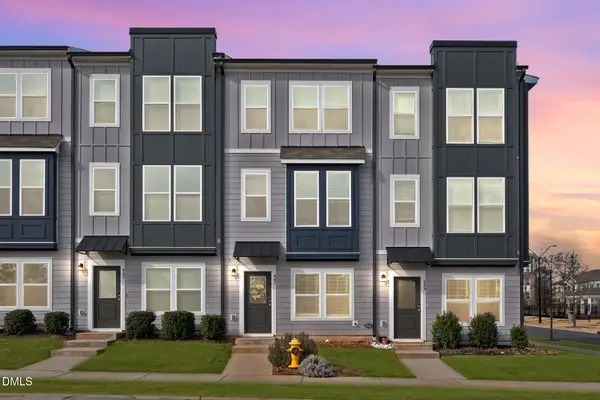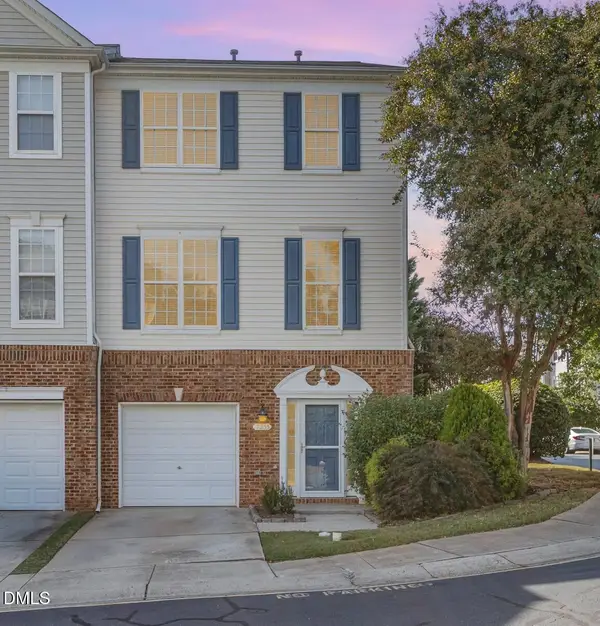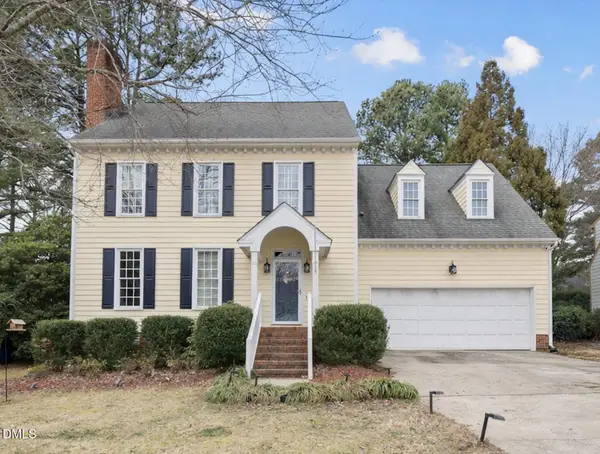913 Tyrrell Road, Raleigh, NC 27609
Local realty services provided by:ERA Parrish Realty Legacy Group
913 Tyrrell Road,Raleigh, NC 27609
$2,800,000
- 6 Beds
- 8 Baths
- 5,537 sq. ft.
- Single family
- Active
Listed by: jim allen
Office: coldwell banker hpw
MLS#:10098776
Source:RD
Price summary
- Price:$2,800,000
- Price per sq. ft.:$505.69
About this home
PRESALE OPPORTUNITY! YOU pick selections for this FINISHED BASEMENT home w/award willing builder On-Point Construction! Walking distance to all North Hills has to offer, including North Hills Park! Elevator Prewired! 3Car Garage! Main Level offers Guest Suite w/Full Bath! Vaulted Primary Suite w/Fireplace! Primary Bath w/ ''His & Hers'' Separate Vanities, Custom Linen Cabinet, HUGE Wet Room w/Barrel Vaulted Ceiling, Zero Entry, Double Shower Heads & Massive Arched Window behind the FreeStanding Tub! Dramatic Double Door Entry into Closet w/Custom BuiltIns & Stackable Washer/Dryer Area! Kitchen w/Floor2Ceiling Cabinetry, Designer Hood w/Windows Flanking, HUGE Island w/Designer Pendant Lights & Scullery w/PrepSink, BuiltIn Food Storage & 2nd Dishwasher for Entertaining! Informal Dining w/Vaulted Ceiling! FamilyRm w/FP & Stacked Slider to Screened Porch w/FP, Grilling Deck & Staircase to Lower Level! 2nd Level offers 3 Large Bedrooms, all w/EnSuites & Large WalkIn Closets! Large LaundryRm, GameRm & WlkInStorage! Lower Level offers RecRm w/Linear FP & BarArea! Slider onto Patio w/Full Pool Bath Access from Inside & Outside! Double Door Entry into Gym/Flex Rm! Secondary Primary/Inlaw Suite w/Zero Entry WlkIn Shower, Double Vanity, Water Closet & HUGE WalkIn Closet!
Contact an agent
Home facts
- Year built:2026
- Listing ID #:10098776
- Added:262 day(s) ago
- Updated:February 10, 2026 at 04:34 PM
Rooms and interior
- Bedrooms:6
- Total bathrooms:8
- Full bathrooms:7
- Half bathrooms:1
- Living area:5,537 sq. ft.
Heating and cooling
- Cooling:Central Air, Dual
- Heating:Central, Fireplace(s)
Structure and exterior
- Roof:Metal, Shingle
- Year built:2026
- Building area:5,537 sq. ft.
- Lot area:0.31 Acres
Schools
- High school:Wake - Sanderson
- Middle school:Wake - Carroll
- Elementary school:Wake - Brooks
Utilities
- Water:Public, Water Connected
- Sewer:Public Sewer, Sewer Connected
Finances and disclosures
- Price:$2,800,000
- Price per sq. ft.:$505.69
New listings near 913 Tyrrell Road
- New
 $330,000Active3 beds 3 baths1,735 sq. ft.
$330,000Active3 beds 3 baths1,735 sq. ft.Address Withheld By Seller, Raleigh, NC 27614
MLS# 10146369Listed by: KELLER WILLIAMS REALTY CARY - New
 $350,000Active2 beds 3 baths1,609 sq. ft.
$350,000Active2 beds 3 baths1,609 sq. ft.447 N Fisher Street, Raleigh, NC 27610
MLS# 10146377Listed by: EXP REALTY LLC - New
 $350,000Active3 beds 4 baths1,932 sq. ft.
$350,000Active3 beds 4 baths1,932 sq. ft.7253 Galon Glen Road, Raleigh, NC 27613
MLS# 10146383Listed by: COLDWELL BANKER HPW - New
 $669,900Active-- beds 2 baths2,772 sq. ft.
$669,900Active-- beds 2 baths2,772 sq. ft.8705 Chatterleigh Circle, Raleigh, NC 27615
MLS# 10146391Listed by: CHOICE RESIDENTIAL REAL ESTATE - New
 $545,000Active3 beds 3 baths2,100 sq. ft.
$545,000Active3 beds 3 baths2,100 sq. ft.4938 Trek Lane, Raleigh, NC 27606
MLS# 10146359Listed by: LPT REALTY LLC - New
 $599,000Active4 beds 4 baths2,435 sq. ft.
$599,000Active4 beds 4 baths2,435 sq. ft.1609 Falls Court, Raleigh, NC 27615
MLS# 10146353Listed by: ROCKSTAR CONNECT REALTY - Open Sat, 11am to 1pmNew
 $425,000Active3 beds 3 baths2,367 sq. ft.
$425,000Active3 beds 3 baths2,367 sq. ft.124 Braid Court, Raleigh, NC 27603
MLS# 10146304Listed by: CHOICE RESIDENTIAL REAL ESTATE - New
 $460,000Active4 beds 3 baths2,407 sq. ft.
$460,000Active4 beds 3 baths2,407 sq. ft.4705 Royal Troon Drive, Raleigh, NC 27604
MLS# 10146306Listed by: LPT REALTY, LLC - New
 $305,000Active-- beds 3 baths1,502 sq. ft.
$305,000Active-- beds 3 baths1,502 sq. ft.8317 Hollister Hills Drive, Raleigh, NC 27616
MLS# 10146310Listed by: NORTHGROUP REAL ESTATE, INC. - Open Sat, 12 to 2pmNew
 $599,000Active4 beds 3 baths1,979 sq. ft.
$599,000Active4 beds 3 baths1,979 sq. ft.6629 Suburban Drive, Raleigh, NC 27615
MLS# 10146311Listed by: RE/MAX UNITED

