936 Elbridge Drive, Raleigh, NC 27603
Local realty services provided by:ERA Strother Real Estate
936 Elbridge Drive,Raleigh, NC 27603
$735,000
- 3 Beds
- 3 Baths
- 3,066 sq. ft.
- Single family
- Active
Upcoming open houses
- Sat, Oct 1112:00 pm - 02:00 pm
Listed by:cindy sorvillo
Office:coldwell banker hpw
MLS#:10126686
Source:RD
Price summary
- Price:$735,000
- Price per sq. ft.:$239.73
About this home
BEAUTIFULLY landscaped, private 1.5 acre OASIS! Custom built & situated on a cul-de-sac, this gem is something to see! Did we mention NO HOA, NO CITY TAXES?? Just a few miles from the newly finished exit off 540 hwy makes getting around the triangle a breeze. Step into this thoughtfully designed, multi-functional home with original hardwood floors and granite countertops. Spacious over sized Main floor master suite offering versatility & comfort perfect for a newborn or serene reading nook. Fans in every room for summer & wood burning fireplace for cozy winter! Yard has been meticulously cared for and comes with zoysia grass for ease of maintenance. Enjoy your morning coffee from the sunroom. Storage galore with over sized detached 2 car garage & if that isn't enough, there's an out building for your crafts, office, tools, etc. Complete with electricity so it's ready for you - Don't miss this one! **Bonus - already perked attached half acre lot to build on. With the seamless flow and intentional layout, this property has the perfect balance of privacy & practicality.
Contact an agent
Home facts
- Year built:1998
- Listing ID #:10126686
- Added:1 day(s) ago
- Updated:October 09, 2025 at 09:20 PM
Rooms and interior
- Bedrooms:3
- Total bathrooms:3
- Full bathrooms:2
- Half bathrooms:1
- Living area:3,066 sq. ft.
Heating and cooling
- Cooling:Ceiling Fan(s), Central Air, Heat Pump, Wall/Window Unit(s)
- Heating:Central, Heat Pump
Structure and exterior
- Roof:Shingle
- Year built:1998
- Building area:3,066 sq. ft.
- Lot area:1.5 Acres
Schools
- High school:Wake - Garner
- Middle school:Wake - North Garner
- Elementary school:Wake - Vance
Utilities
- Water:Public, Water Connected
- Sewer:Septic Tank, Sewer Connected
Finances and disclosures
- Price:$735,000
- Price per sq. ft.:$239.73
- Tax amount:$3,537
New listings near 936 Elbridge Drive
- New
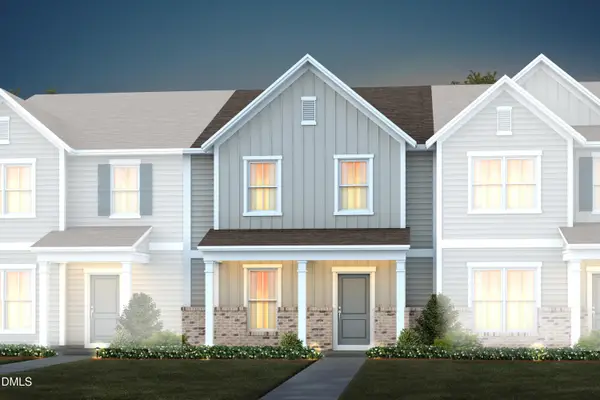 $374,990Active3 beds 3 baths1,955 sq. ft.
$374,990Active3 beds 3 baths1,955 sq. ft.286 Fosterton Cottage Way, Raleigh, NC 27603
MLS# 10126819Listed by: PULTE HOME COMPANY LLC - New
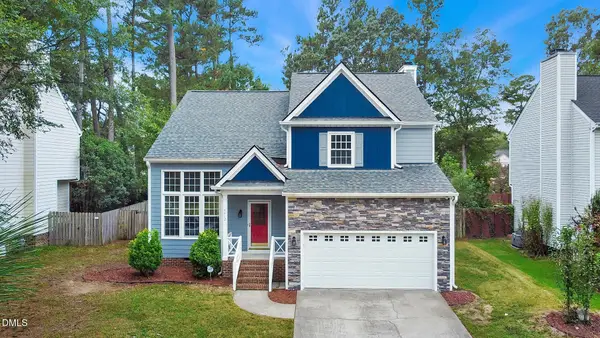 $425,000Active4 beds 3 baths2,258 sq. ft.
$425,000Active4 beds 3 baths2,258 sq. ft.4412 Birmingham Way, Raleigh, NC 27604
MLS# 10126820Listed by: REAL BROKER, LLC - Coming Soon
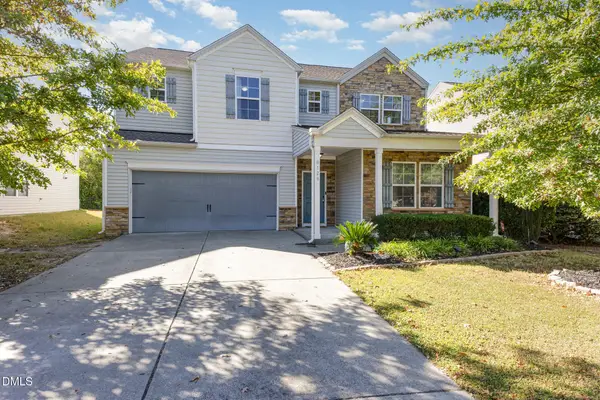 $437,500Coming Soon5 beds 3 baths
$437,500Coming Soon5 beds 3 baths8128 Hartham Park Avenue, Raleigh, NC 27616
MLS# 10126810Listed by: LOVETTE PROPERTIES LLC - New
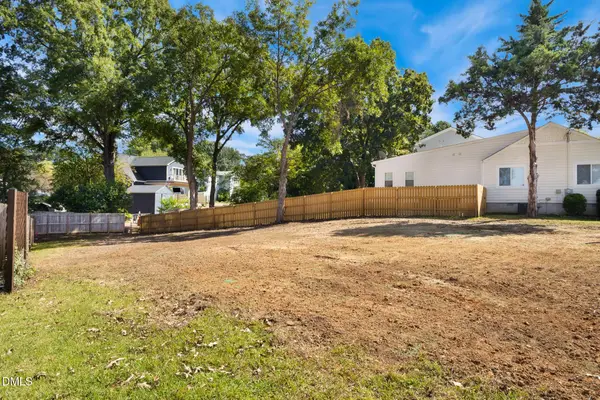 $460,000Active0.21 Acres
$460,000Active0.21 Acres109 Plainview Avenue, Raleigh, NC 27604
MLS# 10126812Listed by: KELLER WILLIAMS REALTY - New
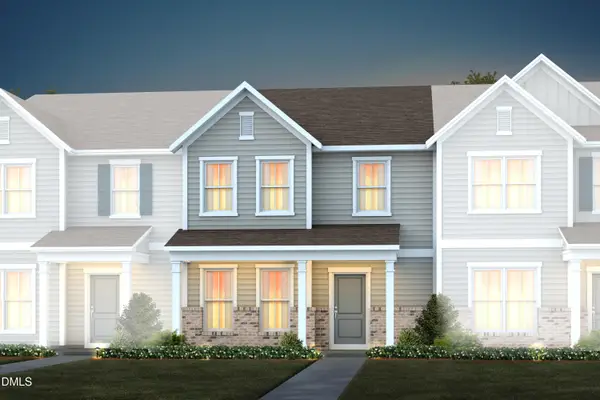 $379,810Active3 beds 3 baths1,955 sq. ft.
$379,810Active3 beds 3 baths1,955 sq. ft.290 Fosterton Cottage Way, Raleigh, NC 27603
MLS# 10126817Listed by: PULTE HOME COMPANY LLC - New
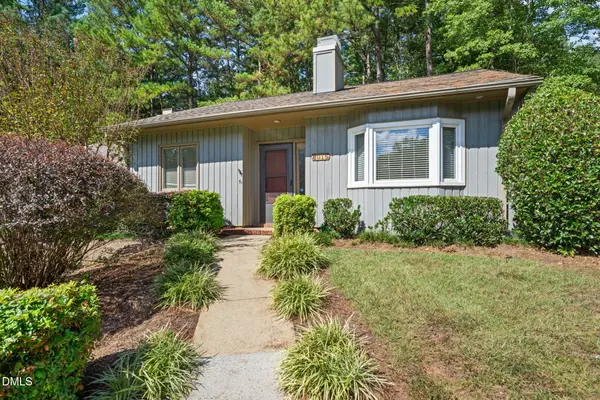 $325,000Active2 beds 2 baths1,159 sq. ft.
$325,000Active2 beds 2 baths1,159 sq. ft.8015 Brown Bark Place, Raleigh, NC 27615
MLS# 10126781Listed by: LINDA CRAFT TEAM, REALTORS - New
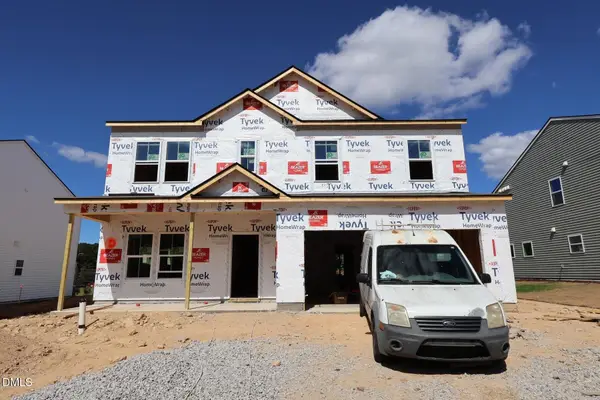 $499,900Active5 beds 3 baths2,943 sq. ft.
$499,900Active5 beds 3 baths2,943 sq. ft.1305 Dimaggio Drive #68, Raleigh, NC 27616
MLS# 10126790Listed by: BEAZER HOMES - New
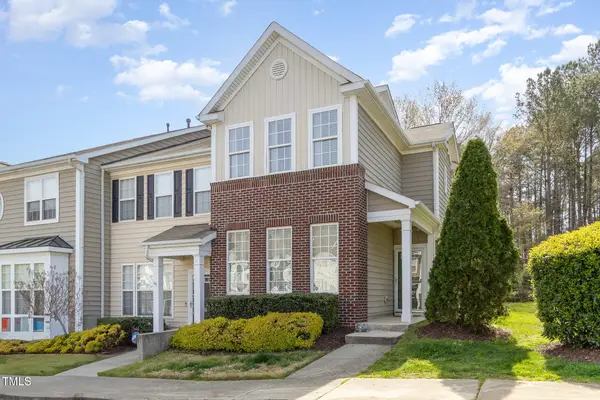 $305,000Active2 beds 3 baths1,339 sq. ft.
$305,000Active2 beds 3 baths1,339 sq. ft.7621 Satinwing Lane, Raleigh, NC 27617
MLS# 10126748Listed by: RE/MAX CAPITAL - New
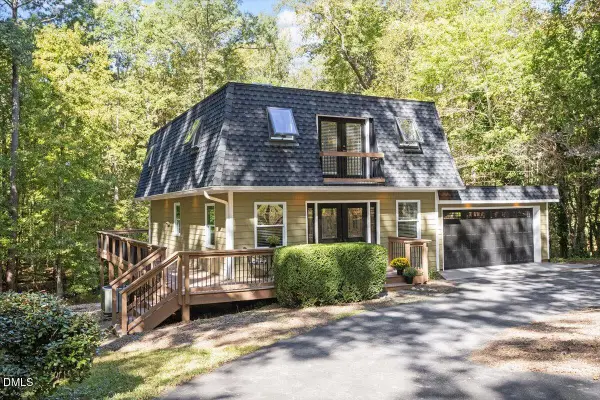 $599,900Active3 beds 3 baths2,449 sq. ft.
$599,900Active3 beds 3 baths2,449 sq. ft.5717 Allwood Drive, Raleigh, NC 27606
MLS# 10126758Listed by: LIVE RALEIGH LLC - Open Sat, 2 to 4pmNew
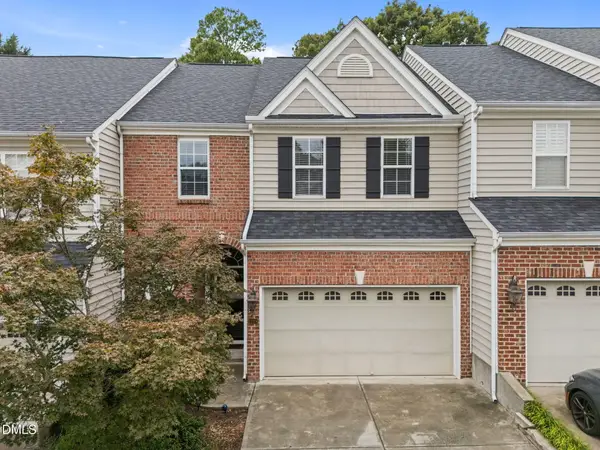 $465,000Active3 beds 3 baths1,998 sq. ft.
$465,000Active3 beds 3 baths1,998 sq. ft.13204 Ashford Park Drive, Raleigh, NC 27613
MLS# 10126759Listed by: KELLER WILLIAMS REALTY
