9636 Clubvalley Way, Raleigh, NC 27617
Local realty services provided by:ERA Live Moore
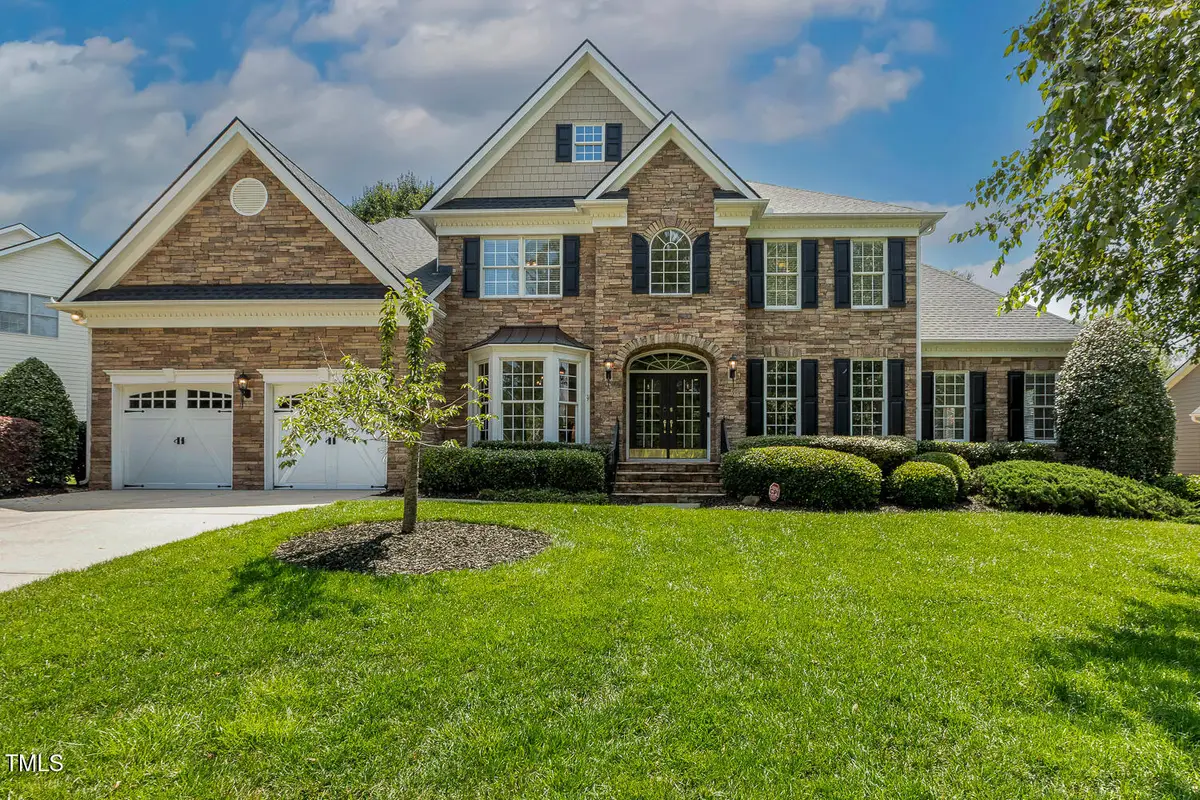
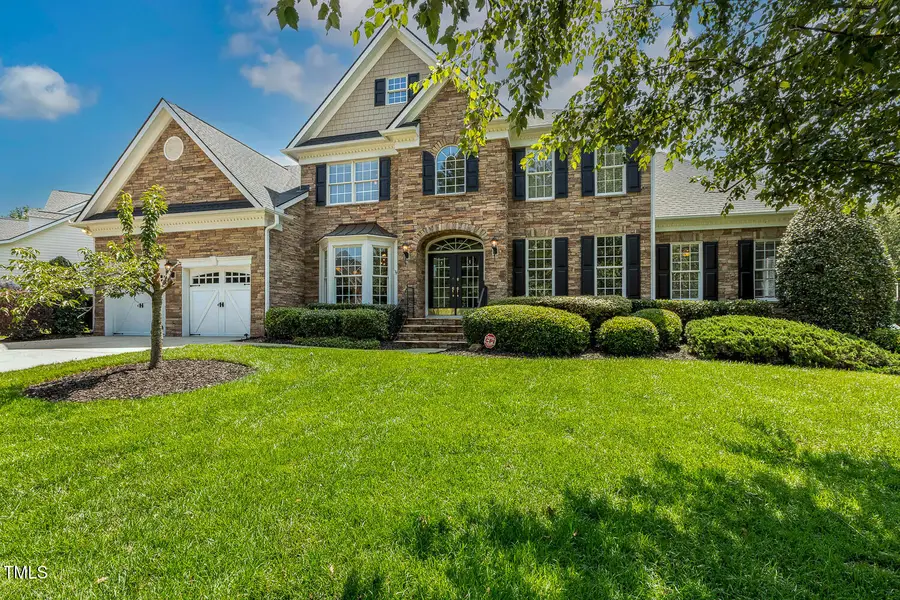
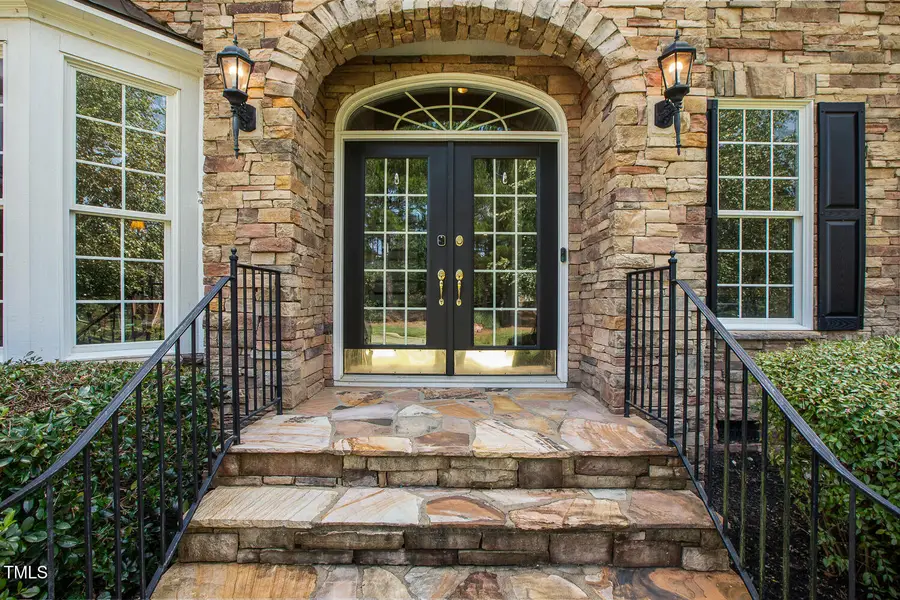
Listed by:debbie van horn
Office:compass -- raleigh
MLS#:10109617
Source:RD
Price summary
- Price:$980,000
- Price per sq. ft.:$269.16
- Monthly HOA dues:$75
About this home
Welcome to your dream home in the Best Location in the Triangle in Popular Brier Creek Country Club. Sellers have renovated, Where Luxury meets meticulous care in every corner. Step inside to a fully renovated kitchen, a gourmet chef's paradise featuring a state-of-the-art 48'' Viking gas range with a middle griddle. Viking Microwave, Bosch Dishwasher, The well-designed island offers ample prep space with drawers galore, while the strategically positioned sink provides a delightful view of the beautiful rear yard through the expansive, bright windows. This culinary haven caters to both budding cooks and seasoned chefs, offering an ideal blend of style and functionality. This culinary haven is designed for both the budding cook and the seasoned chef alike, offering the perfect blend of style and functionality. Floor plan utility is versatile The versatile floor plan offers a First Floor, spacious enough to function as a primary bedroom.-Renovations do not end there - Generous Size Primary with fully renovated Primary Bath - curbless shower, custom Tiled and wall to wall vanity, Custom Owners Closet ! 3 Additional Bedrooms with one en suite, Loft and Walk in Storage
Venture outside through an Oversized Screen Porch to discover your personal oasis in the backyard. The incredible Belgard paver patio sets the stage for outdoor luxury living, equipped with a built-in 54'' Viking grill for the ultimate culinary experience. With Viking's 2 burners, a convenient Viking drawer Refrigerator, and a drop-in cooler tub, this outdoor kitchen is an entertainer's delight, ready to host gatherings of any size.
The home's exterior is just as impressive with a new roof 2022 ensuring peace of mind and longevity. Professionally landscaped grounds provide instant privacy and a serene atmosphere. The new black aluminum fence adds a touch of elegance and security, while landscape low voltage lighting highlights the property's beauty well into the evening.
Black Aluminum Fence outlines the flat rear yard, 2 of the 3 HVAC units replaced. Don't be Fooled by the 2 car garage- check out the fully extended garage for extra tandem parking or extra storage.
This home is a masterpiece of craftsmanship and care, offering a lifestyle of comfort and sophistication. Whether indoors or outdoors, every detail has been thoughtfully executed to create a sanctuary you'll love to call home. Don't MISS!!
Contact an agent
Home facts
- Year built:2005
- Listing Id #:10109617
- Added:29 day(s) ago
- Updated:August 14, 2025 at 06:19 PM
Rooms and interior
- Bedrooms:5
- Total bathrooms:5
- Full bathrooms:4
- Half bathrooms:1
- Living area:3,641 sq. ft.
Heating and cooling
- Cooling:Central Air
- Heating:Heat Pump, Natural Gas
Structure and exterior
- Roof:Asphalt, Shingle
- Year built:2005
- Building area:3,641 sq. ft.
- Lot area:0.34 Acres
Schools
- High school:Wake - Leesville Road
- Middle school:Wake - Pine Hollow
- Elementary school:Wake - Brier Creek
Utilities
- Water:Public
- Sewer:Public Sewer
Finances and disclosures
- Price:$980,000
- Price per sq. ft.:$269.16
- Tax amount:$7,603
New listings near 9636 Clubvalley Way
- New
 $295,000Active4 beds 4 baths1,330 sq. ft.
$295,000Active4 beds 4 baths1,330 sq. ft.2021 Wolftech Lane #102, Raleigh, NC 27603
MLS# 10115860Listed by: DASH CAROLINA - New
 $315,000Active3 beds 2 baths1,307 sq. ft.
$315,000Active3 beds 2 baths1,307 sq. ft.6009 Woodcrest Drive, Raleigh, NC 27603
MLS# 10115862Listed by: REFERRAL REALTY US LLC - New
 $475,000Active4 beds 3 baths3,030 sq. ft.
$475,000Active4 beds 3 baths3,030 sq. ft.7605 Channery Way, Raleigh, NC 27616
MLS# 10115868Listed by: EXP REALTY LLC - New
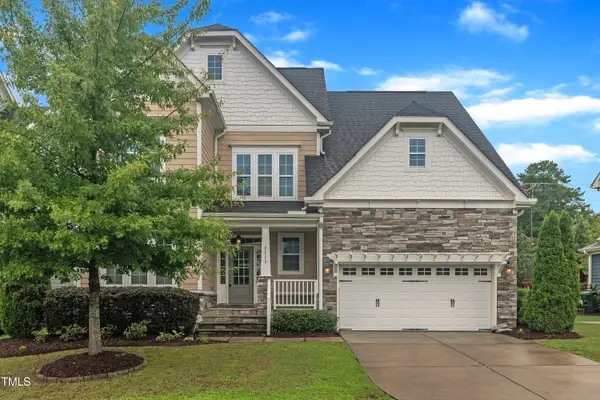 $900,000Active5 beds 4 baths3,438 sq. ft.
$900,000Active5 beds 4 baths3,438 sq. ft.7713 Stonehenge Farm Lane, Raleigh, NC 27613
MLS# 10115873Listed by: SMART CHOICE REALTY COMPANY  $485,427Pending4 beds 4 baths1,853 sq. ft.
$485,427Pending4 beds 4 baths1,853 sq. ft.723 Orchard Vista Circle, Raleigh, NC 27606
MLS# 10115845Listed by: SDH RALEIGH LLC- New
 $343,435Active3 beds 4 baths2,115 sq. ft.
$343,435Active3 beds 4 baths2,115 sq. ft.2305 Oakwood Meadows Lane, Raleigh, NC 27604
MLS# 10115828Listed by: LENNAR CAROLINAS LLC - New
 $343,435Active3 beds 4 baths2,115 sq. ft.
$343,435Active3 beds 4 baths2,115 sq. ft.2307 Oakwood Meadows Lane, Raleigh, NC 27604
MLS# 10115830Listed by: LENNAR CAROLINAS LLC - New
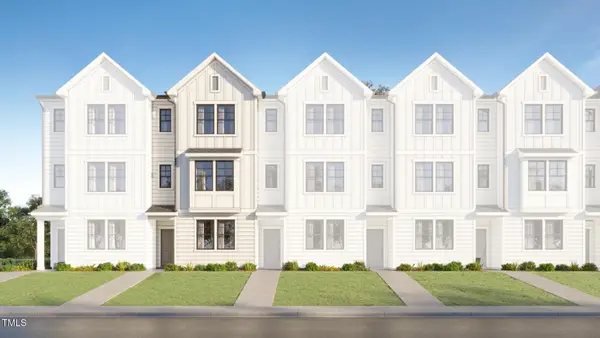 $334,435Active3 beds 4 baths2,115 sq. ft.
$334,435Active3 beds 4 baths2,115 sq. ft.2309 Oakwood Meadows Lane, Raleigh, NC 27604
MLS# 10115832Listed by: LENNAR CAROLINAS LLC - New
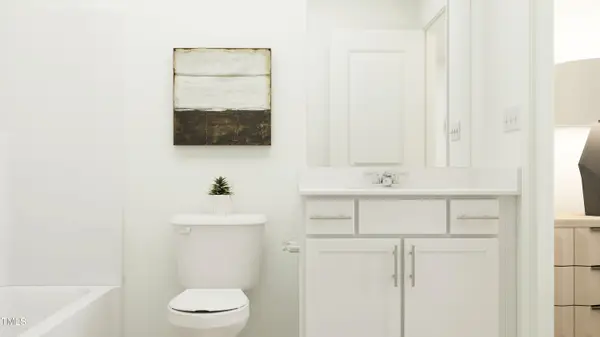 $355,935Active3 beds 4 baths2,115 sq. ft.
$355,935Active3 beds 4 baths2,115 sq. ft.2311 Oakwood Meadows Lane, Raleigh, NC 27604
MLS# 10115836Listed by: LENNAR CAROLINAS LLC - New
 $500,000Active2 beds 1 baths940 sq. ft.
$500,000Active2 beds 1 baths940 sq. ft.1408 Courtland Drive, Raleigh, NC 27604
MLS# 10115842Listed by: COMPASS -- RALEIGH
