Address Withheld By Seller, Raleigh, NC 27609
Local realty services provided by:ERA Strother Real Estate
Address Withheld By Seller,Raleigh, NC 27609
$4,150,000
- 5 Beds
- 8 Baths
- 5,831 sq. ft.
- Single family
- Active
Listed by:jim allen
Office:coldwell banker hpw
MLS#:10128317
Source:RD
Sorry, we are unable to map this address
Price summary
- Price:$4,150,000
- Price per sq. ft.:$711.71
About this home
Built by Award-Winning Homestead Building Company, this Transitional Mediterranean masterpiece in Farrior Hills offers 5,831 sq ft of timeless luxury, natural light, and architectural distinction.
Designed for sophisticated living, it features an in-ground heated gunite saltwater pool and spa, a covered Lanai with Phantom retractable screens, and a fully equipped outdoor kitchen—perfect for year-round entertaining.
Inside, enjoy 11′ ceilings, Pella windows, and a chef's kitchen with double islands, 48″ professional range, 42″ built-in refrigerator, arched scullery entry with second sink and dishwasher, and a wet bar with wine refrigerator.
The main level includes a pool bath with walk-in shower and expansive living areas that open seamlessly to the outdoors. Upstairs offers four en-suite bedrooms, a media room, and a game room.
Refined details—arched openings, smooth stucco finishes, iron accents, and transitional lines—create a modern Mediterranean aesthetic of warmth and sophistication.
Hurry—still time for buyer input on selections!
Contact an agent
Home facts
- Year built:2025
- Listing ID #:10128317
- Added:1 day(s) ago
- Updated:October 17, 2025 at 07:51 PM
Rooms and interior
- Bedrooms:5
- Total bathrooms:8
- Full bathrooms:6
- Half bathrooms:2
- Living area:5,831 sq. ft.
Heating and cooling
- Cooling:Ceiling Fan(s), Central Air, Dual
- Heating:Central, Electric, Forced Air, Natural Gas
Structure and exterior
- Roof:Metal, Shingle
- Year built:2025
- Building area:5,831 sq. ft.
- Lot area:0.45 Acres
Schools
- High school:Wake - Sanderson
- Middle school:Wake - Carroll
- Elementary school:Wake - Douglas
Utilities
- Water:Public, Water Connected
- Sewer:Public Sewer, Sewer Connected
Finances and disclosures
- Price:$4,150,000
- Price per sq. ft.:$711.71
New listings near 27609
- New
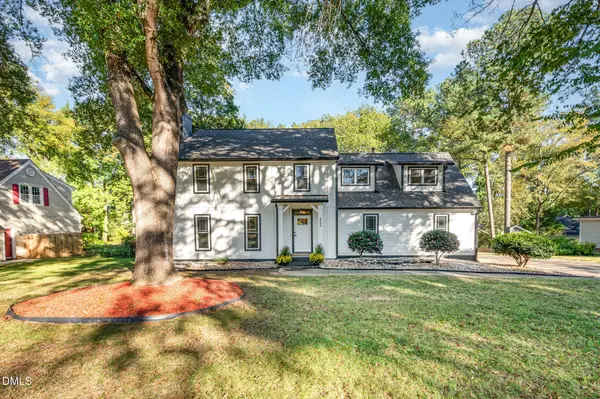 $750,000Active4 beds 5 baths2,832 sq. ft.
$750,000Active4 beds 5 baths2,832 sq. ft.6504 Jade Tree Lane, Raleigh, NC 27615
MLS# 10128360Listed by: COMPASS -- RALEIGH - New
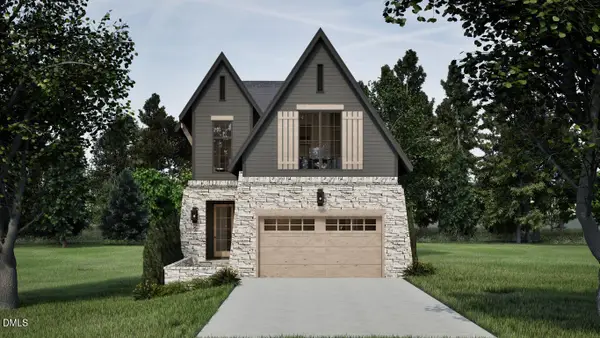 $1,825,000Active4 beds 5 baths3,648 sq. ft.
$1,825,000Active4 beds 5 baths3,648 sq. ft.3032 Lewis Farm Road, Raleigh, NC 27607
MLS# 10128362Listed by: COLDWELL BANKER HPW - New
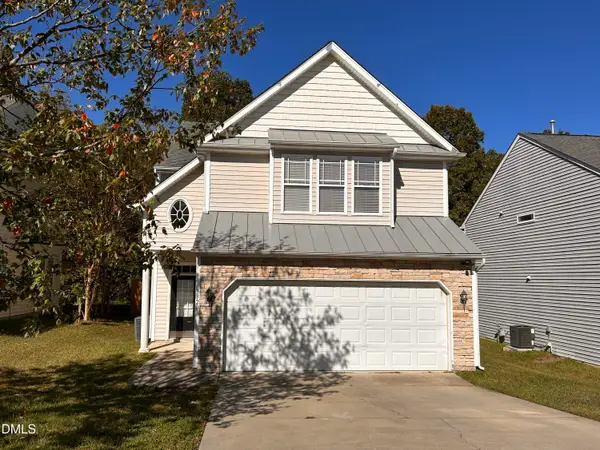 $359,000Active4 beds 3 baths2,272 sq. ft.
$359,000Active4 beds 3 baths2,272 sq. ft.3920 Cane Garden Drive, Raleigh, NC 27610
MLS# 10128364Listed by: ALL GOOD REAL ESTATE - New
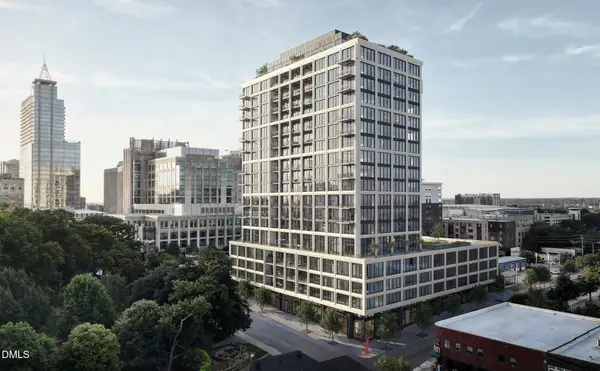 $1,850,000Active2 beds 3 baths1,932 sq. ft.
$1,850,000Active2 beds 3 baths1,932 sq. ft.217 W Martin Street #B4-8, Raleigh, NC 27601
MLS# 10128365Listed by: URBAN DURHAM REALTY - New
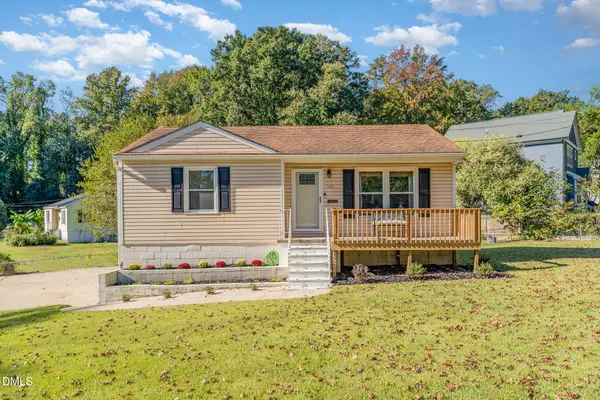 $350,000Active2 beds 2 baths1,512 sq. ft.
$350,000Active2 beds 2 baths1,512 sq. ft.120 Blanchard Street, Raleigh, NC 27603
MLS# 10128370Listed by: BETTER HOMES & GARDENS REAL ES - New
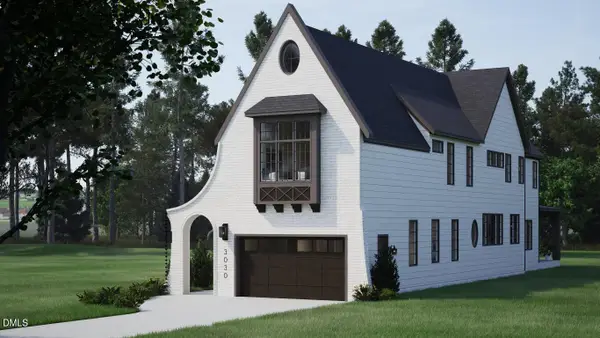 $1,725,000Active4 beds 4 baths3,447 sq. ft.
$1,725,000Active4 beds 4 baths3,447 sq. ft.3030 Lewis Farm Road, Raleigh, NC 27607
MLS# 10128389Listed by: COLDWELL BANKER HPW - New
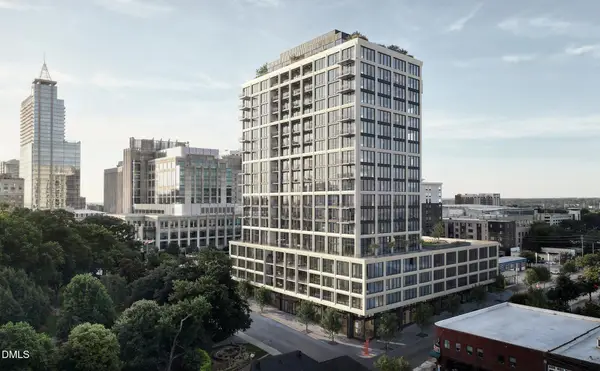 $860,000Active1 beds 2 baths1,221 sq. ft.
$860,000Active1 beds 2 baths1,221 sq. ft.217 W Martin Street #A1-2, Raleigh, NC 27601
MLS# 10128390Listed by: URBAN DURHAM REALTY - New
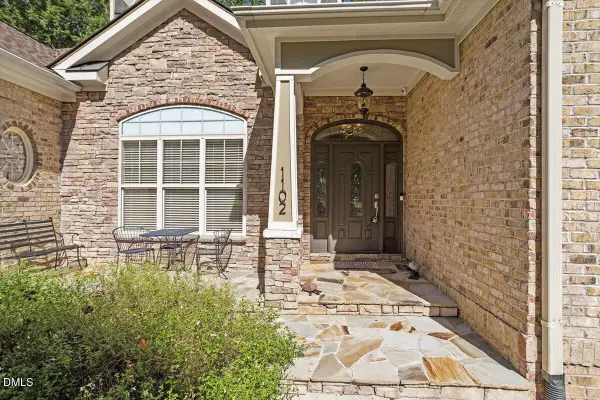 $989,000Active3 beds 4 baths3,861 sq. ft.
$989,000Active3 beds 4 baths3,861 sq. ft.1102 Stanridge Drive, Raleigh, NC 27613
MLS# 10128339Listed by: KELLER WILLIAMS REALTY - New
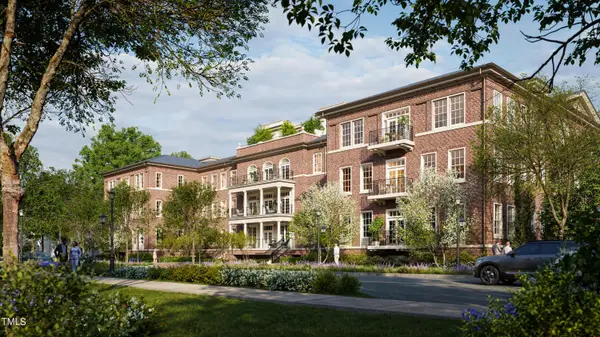 $3,295,000Active3 beds 4 baths2,602 sq. ft.
$3,295,000Active3 beds 4 baths2,602 sq. ft.2606 Marchmont Street #206, Raleigh, NC 27608
MLS# 10128327Listed by: BEACON STREET REALTY, LLC
