4878 Blue Springs (lot 14) Road, Red Springs, NC 28377
Local realty services provided by:ERA Strother Real Estate
4878 Blue Springs (lot 14) Road,Red Springs, NC 28377
$294,950
- 4 Beds
- 3 Baths
- 2,179 sq. ft.
- Single family
- Pending
Listed by:welcome home team powered by keller williams realty
Office:keller williams realty (fayetteville)
MLS#:731264
Source:NC_FRAR
Price summary
- Price:$294,950
- Price per sq. ft.:$135.36
About this home
**$15,000 BUYER ALLOWANCE **, USE AS YOU CHOOSE when using builder's preferred lender! Move in Ready! Located in the welcoming McQueen Farms subdivision, the Longleaf floorplan by Ben Stout Construction offers a thoughtful design that feels like home. Step inside from the charming stoop, and you’ll find a foyer leading to a flexible space tailored to your needs—whether it’s a home office, playroom, or cozy retreat. Just beyond the hallway is a bright and open living room that flows into the kitchen and dining area, making it an ideal space for gathering with family and friends.The kitchen is both functional and stylish, with a walk-in pantry, a convenient island, and plenty of cabinet space. Upstairs, you’ll find all four bedrooms, a versatile loft, and the laundry room. The owner’s suite is a peaceful escape with a spacious walk-in closet and a private bathroom featuring dual vanities and a walk-in shower. Outside, enjoy a backyard that’s just the right size for relaxing or outdoor fun. This home has everything you need to make it your own. Welcome home!
Contact an agent
Home facts
- Year built:2025
- Listing ID #:731264
- Added:186 day(s) ago
- Updated:October 05, 2025 at 07:49 AM
Rooms and interior
- Bedrooms:4
- Total bathrooms:3
- Full bathrooms:2
- Half bathrooms:1
- Living area:2,179 sq. ft.
Heating and cooling
- Cooling:Central Air
Structure and exterior
- Year built:2025
- Building area:2,179 sq. ft.
- Lot area:0.46 Acres
Schools
- High school:Hoke County High School
- Middle school:West Hoke Middle School
- Elementary school:Hawkeye Elementary
Utilities
- Water:Public
- Sewer:Septic Tank
Finances and disclosures
- Price:$294,950
- Price per sq. ft.:$135.36
New listings near 4878 Blue Springs (lot 14) Road
- New
 $199,000Active5 beds 2 baths2,502 sq. ft.
$199,000Active5 beds 2 baths2,502 sq. ft.112 E Mcneill Drive, Red Springs, NC 28377
MLS# LP751112Listed by: 1ST CHOICE REAL ESTATE - New
 $199,000Active5 beds 2 baths2,502 sq. ft.
$199,000Active5 beds 2 baths2,502 sq. ft.112 E Mcneill Drive, Red Springs, NC 28377
MLS# 751112Listed by: 1ST CHOICE REAL ESTATE - New
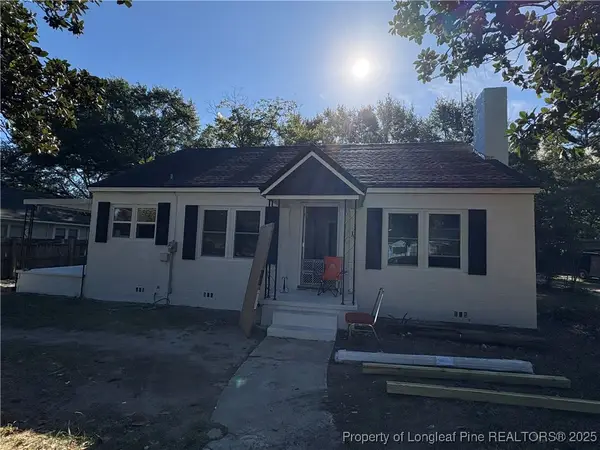 $129,900Active2 beds 1 baths1,140 sq. ft.
$129,900Active2 beds 1 baths1,140 sq. ft.116 E Mcneill Drive, Red Springs, NC 28377
MLS# 751105Listed by: 1ST CHOICE REAL ESTATE - New
 $129,900Active2 beds 1 baths1,152 sq. ft.
$129,900Active2 beds 1 baths1,152 sq. ft.110 E Mcneill Drive, Red Springs, NC 28377
MLS# 751096Listed by: 1ST CHOICE REAL ESTATE - New
 $160,000Active3 beds 2 baths1,345 sq. ft.
$160,000Active3 beds 2 baths1,345 sq. ft.111 E Mcneill Drive, Red Springs, NC 28377
MLS# 751049Listed by: COLDWELL BANKER PREMIER TEAM REALTY 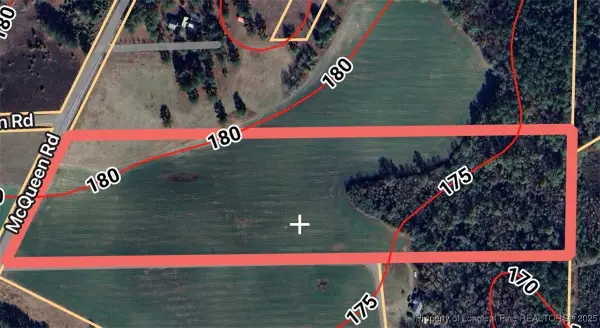 $200,000Active19.95 Acres
$200,000Active19.95 AcresMcqueen Road, Red Springs, NC 28377
MLS# 750369Listed by: 1ST CHOICE REAL ESTATE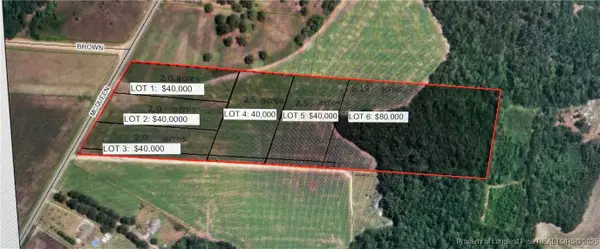 $80,000Active8 Acres
$80,000Active8 AcresMcqueen Road, Red Springs, NC 28377
MLS# 750333Listed by: 1ST CHOICE REAL ESTATE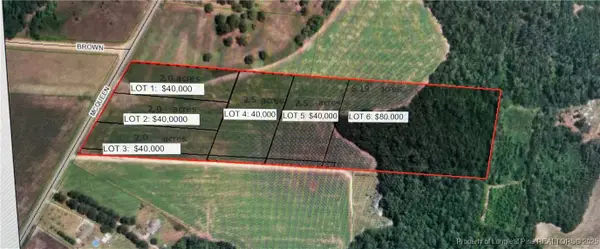 $40,000Active2 Acres
$40,000Active2 AcresMcqueen Road, Red Springs, NC 28377
MLS# 750321Listed by: 1ST CHOICE REAL ESTATE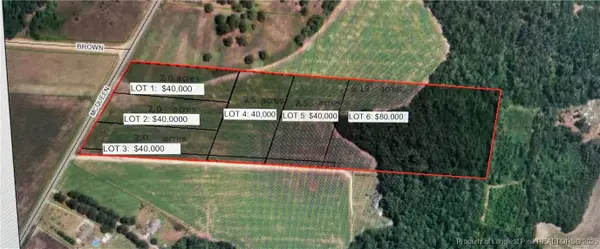 $40,000Active2 Acres
$40,000Active2 AcresMcqueen Road, Red Springs, NC 28377
MLS# 750325Listed by: 1ST CHOICE REAL ESTATE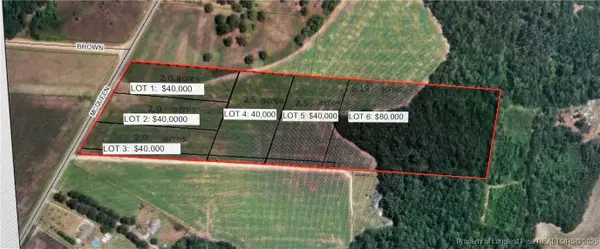 $40,000Active2 Acres
$40,000Active2 AcresMcqueen Road, Red Springs, NC 28377
MLS# 750327Listed by: 1ST CHOICE REAL ESTATE
