416 Wade Drive, Richlands, NC 28574
Local realty services provided by:ERA Strother Real Estate
416 Wade Drive,Richlands, NC 28574
$299,900
- 3 Beds
- 2 Baths
- 1,405 sq. ft.
- Single family
- Pending
Listed by: johanna bailey
Office: carolina real estate group
MLS#:100514974
Source:NC_CCAR
Price summary
- Price:$299,900
- Price per sq. ft.:$213.45
About this home
Welcome to 418 Wade Drive, featuring the Blen Floor Plan by Jumpstart Investments, Inc.
This stunning new construction home offers modern comfort, stylish upgrades, no city taxes, and no HOA.
With 3 bedrooms, 2 bathrooms, and 1,430 square feet of thoughtfully designed living space, this home offers a split floor plan for privacy and function. A covered front porch welcomes you inside, where you'll find no carpet on the main level, combining elegance with low-maintenance living.
The heart of the home is the open-concept great room, anchored by a remote-controlled electric fireplace that adds warmth and ambiance. Overlooking the living area is a show-stopping kitchen featuring Level 2 quartz countertops, stainless steel appliances, a sleek tile backsplash, and generous cabinetry—perfect for the everyday cook or aspiring chef.
The owner's suite is a true retreat with private access to the covered rear porch and a spa-inspired en suite bathroom, complete with a tile walk-in shower, standalone soaking tub, double vanity, and a Bluetooth-enabled vent fan for added luxury.
The two additional bedrooms and full bath are located on the opposite side of the home, offering privacy for guests or family members.
Schedule your showing today—and there's still time to choose your colors!
Additional lots and floor plans are available ask us!
Floor Plan is reversed from similar home in photos. PHOTOS ARE OF SIMILAR HOME
Contact an agent
Home facts
- Year built:2025
- Listing ID #:100514974
- Added:93 day(s) ago
- Updated:November 15, 2025 at 09:25 AM
Rooms and interior
- Bedrooms:3
- Total bathrooms:2
- Full bathrooms:2
- Living area:1,405 sq. ft.
Heating and cooling
- Cooling:Heat Pump
- Heating:Electric, Heat Pump, Heating
Structure and exterior
- Roof:Shingle
- Year built:2025
- Building area:1,405 sq. ft.
- Lot area:0.85 Acres
Schools
- High school:Richlands
- Middle school:Trexler
- Elementary school:Richlands
Finances and disclosures
- Price:$299,900
- Price per sq. ft.:$213.45
New listings near 416 Wade Drive
- New
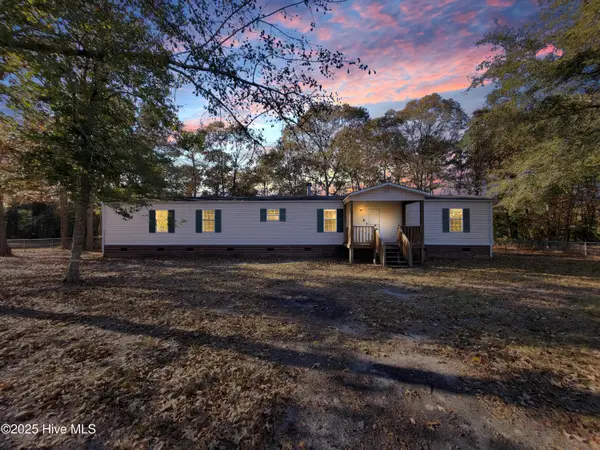 $99,900Active2 beds 2 baths1,064 sq. ft.
$99,900Active2 beds 2 baths1,064 sq. ft.119 Edgewater Lane, Richlands, NC 28574
MLS# 100540995Listed by: SUMMY RUCKER REAL ESTATE LLC - New
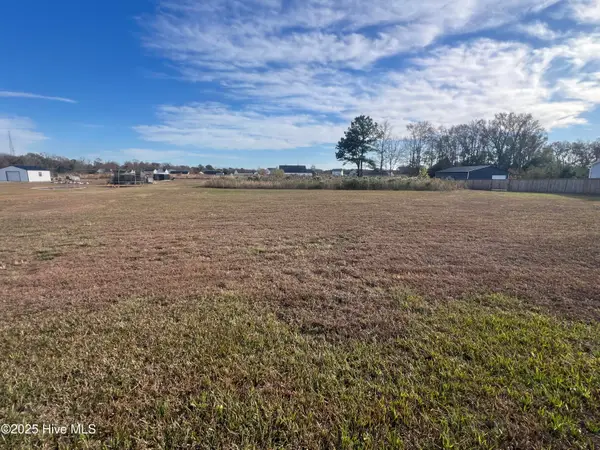 $60,000Active1.6 Acres
$60,000Active1.6 Acres302 Francktown Road, Richlands, NC 28574
MLS# 100541386Listed by: COLDWELL BANKER SEA COAST ADVANTAGE - New
 $60,000Active1.16 Acres
$60,000Active1.16 Acres304 Francktown Road, Richlands, NC 28574
MLS# 100541387Listed by: COLDWELL BANKER SEA COAST ADVANTAGE - New
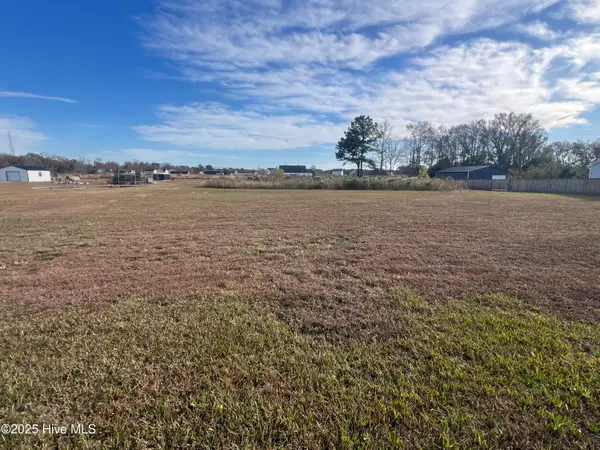 $115,000Active2.76 Acres
$115,000Active2.76 Acres302/304 Francktown Road, Richlands, NC 28574
MLS# 100541388Listed by: COLDWELL BANKER SEA COAST ADVANTAGE - New
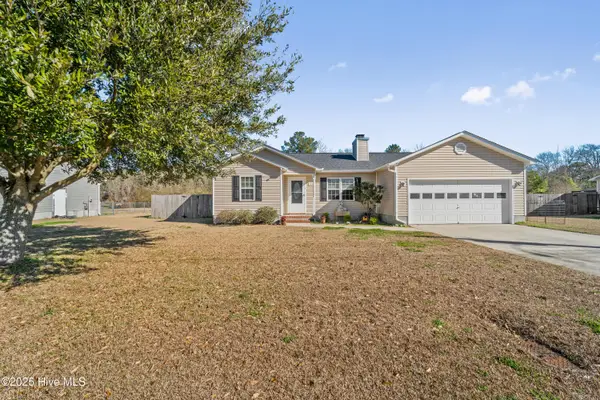 $269,000Active3 beds 2 baths1,268 sq. ft.
$269,000Active3 beds 2 baths1,268 sq. ft.108 Burrell Lane, Richlands, NC 28574
MLS# 100540707Listed by: HOMEFRONT REALTY SERVICES - New
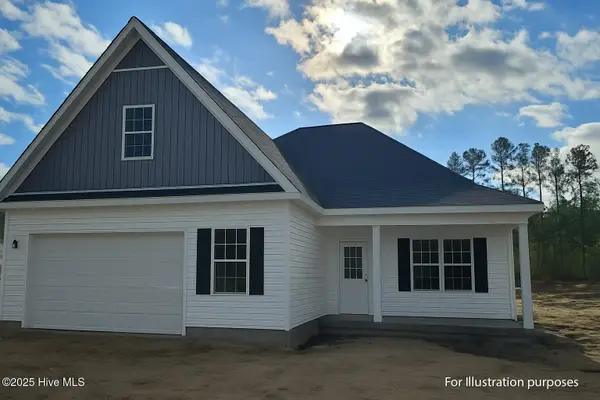 $374,000Active3 beds 2 baths1,976 sq. ft.
$374,000Active3 beds 2 baths1,976 sq. ft.459 Fowler Manning Road, Richlands, NC 28574
MLS# 100540673Listed by: INTRACOASTAL REALTY CORP - New
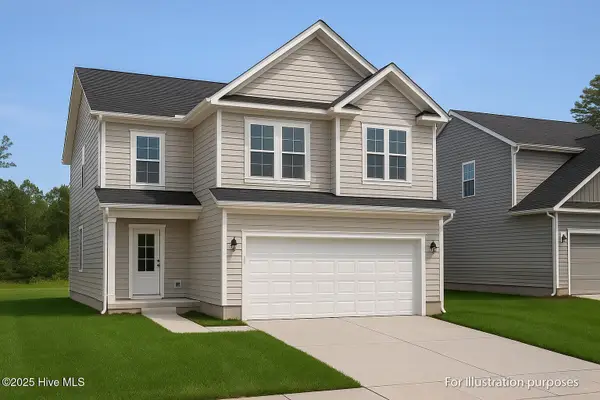 $394,000Active4 beds 3 baths2,160 sq. ft.
$394,000Active4 beds 3 baths2,160 sq. ft.465 Fowler Manning Road, Richlands, NC 28574
MLS# 100540676Listed by: INTRACOASTAL REALTY CORP - New
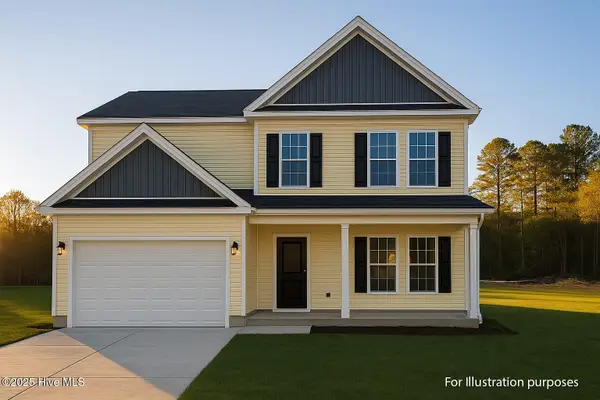 $394,000Active4 beds 3 baths2,152 sq. ft.
$394,000Active4 beds 3 baths2,152 sq. ft.467 Fowler Manning Road, Richlands, NC 28574
MLS# 100540680Listed by: INTRACOASTAL REALTY CORP - New
 $374,000Active3 beds 2 baths1,976 sq. ft.
$374,000Active3 beds 2 baths1,976 sq. ft.469 Fowler Manning Road, Richlands, NC 28574
MLS# 100540682Listed by: INTRACOASTAL REALTY CORP - New
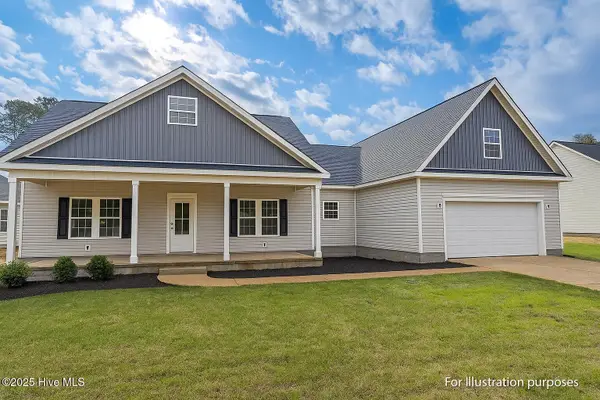 $384,000Active3 beds 2 baths2,082 sq. ft.
$384,000Active3 beds 2 baths2,082 sq. ft.463 Fowler Manning Road, Richlands, NC 28574
MLS# 100540668Listed by: INTRACOASTAL REALTY CORP
