418 Wade Drive, Richlands, NC 28574
Local realty services provided by:ERA Strother Real Estate
418 Wade Drive,Richlands, NC 28574
$305,000
- 3 Beds
- 2 Baths
- 1,434 sq. ft.
- Single family
- Active
Listed by: johanna bailey
Office: carolina real estate group
MLS#:100515007
Source:NC_CCAR
Price summary
- Price:$305,000
- Price per sq. ft.:$212.69
About this home
Welcome to the Sule Plan, crafted by Jump Start Investments, a custom home builder known for creating homes that break the cookie-cutter mold. This thoughtfully designed 1,434-square-foot home delivers modern comfort, quality finishes, and a layout that just makes sense.
This three-bedroom, two-bath split floor plan features a spacious great room with an electric fireplace and ceiling fan, opening to a beautifully appointed kitchen with quartz countertops, 42-inch cabinets, stainless steel appliances, a pantry, and plenty of prep space for everyday cooking or weekend entertaining.
The private owner's suite brings true retreat energy with tray ceilings, a ceiling fan, pocket doors, and a large en suite bathroom that includes dual vanities, a custom tile walk-in shower, a water closet, and a Bluetooth lighted vent fan with a built-in speaker.
Secondary bedrooms are generously sized and offer large closets and remote-controlled ceiling fans.
Additional features include luxury vinyl plank flooring throughout, keyless entry, and a spacious laundry room. No HOA and no city taxes. Jump Start Investments is a true custom home builder, these homes can be fully customized to match your style, needs, and vision. There's still time to choose your colors and personalize the details. Other lots and floor plans are also available. Just ask how we can help bring your dream home to life.
Contact an agent
Home facts
- Year built:2026
- Listing ID #:100515007
- Added:186 day(s) ago
- Updated:February 16, 2026 at 11:13 AM
Rooms and interior
- Bedrooms:3
- Total bathrooms:2
- Full bathrooms:2
- Living area:1,434 sq. ft.
Heating and cooling
- Cooling:Heat Pump
- Heating:Electric, Heat Pump, Heating
Structure and exterior
- Roof:Shingle
- Year built:2026
- Building area:1,434 sq. ft.
- Lot area:0.89 Acres
Schools
- High school:Richlands
- Middle school:Trexler
- Elementary school:Richlands
Finances and disclosures
- Price:$305,000
- Price per sq. ft.:$212.69
New listings near 418 Wade Drive
- New
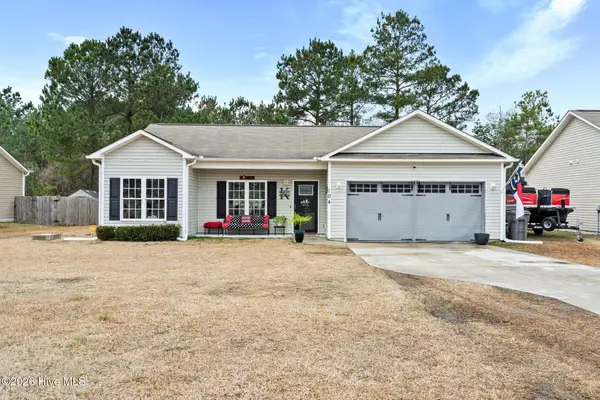 $240,000Active3 beds 2 baths1,059 sq. ft.
$240,000Active3 beds 2 baths1,059 sq. ft.104 Lilac Lane, Richlands, NC 28574
MLS# 100554731Listed by: COLDWELL BANKER SEA COAST ADVANTAGE - New
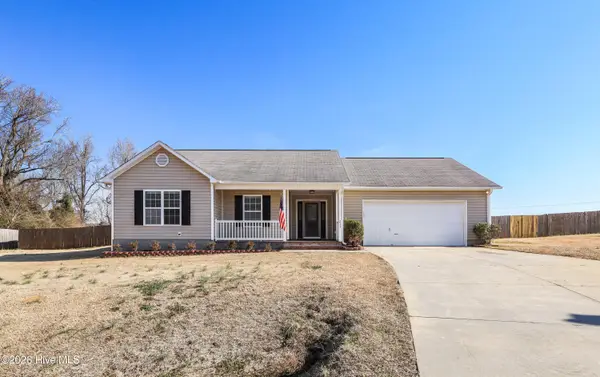 $259,900Active3 beds 2 baths1,309 sq. ft.
$259,900Active3 beds 2 baths1,309 sq. ft.212 Quarry Trail, Richlands, NC 28574
MLS# 100554505Listed by: EXP REALTY - New
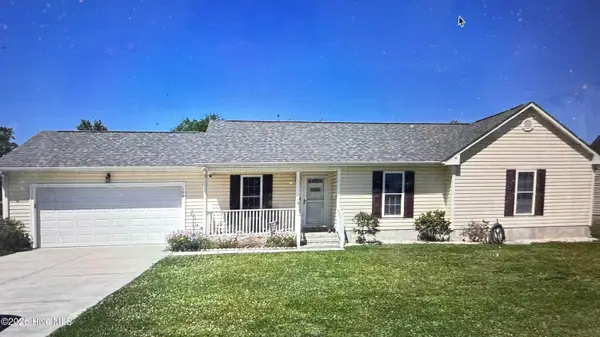 $269,900Active3 beds 2 baths1,347 sq. ft.
$269,900Active3 beds 2 baths1,347 sq. ft.104 Eva Koonce Lane, Richlands, NC 28574
MLS# 100554153Listed by: REALTY WORLD FIRST COAST RLTY - New
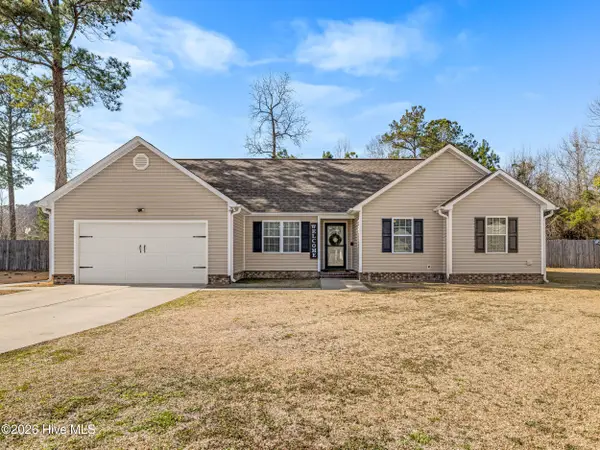 $288,500Active3 beds 2 baths1,683 sq. ft.
$288,500Active3 beds 2 baths1,683 sq. ft.123 Walnut Hills Drive, Richlands, NC 28574
MLS# 100554161Listed by: MACDONALD REALTY GROUP - New
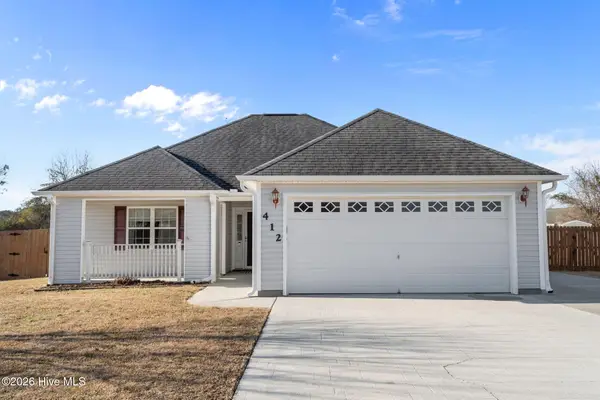 $259,000Active3 beds 2 baths1,300 sq. ft.
$259,000Active3 beds 2 baths1,300 sq. ft.412 John Deere Court, Richlands, NC 28574
MLS# 100554130Listed by: BETTER HOMES AND GARDENS REAL ESTATE TREASURE 4 - New
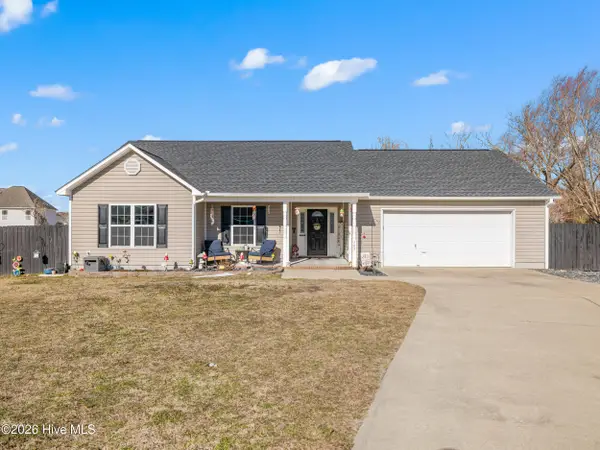 $275,000Active3 beds 2 baths1,403 sq. ft.
$275,000Active3 beds 2 baths1,403 sq. ft.305 Legato Lane, Richlands, NC 28574
MLS# 100554135Listed by: EXP REALTY - New
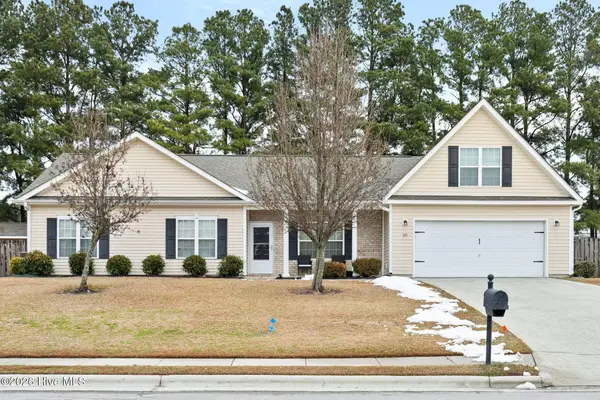 $290,000Active4 beds 2 baths1,774 sq. ft.
$290,000Active4 beds 2 baths1,774 sq. ft.105 Maidstone Drive, Richlands, NC 28574
MLS# 100553781Listed by: COLDWELL BANKER SEA COAST ADVANTAGE - New
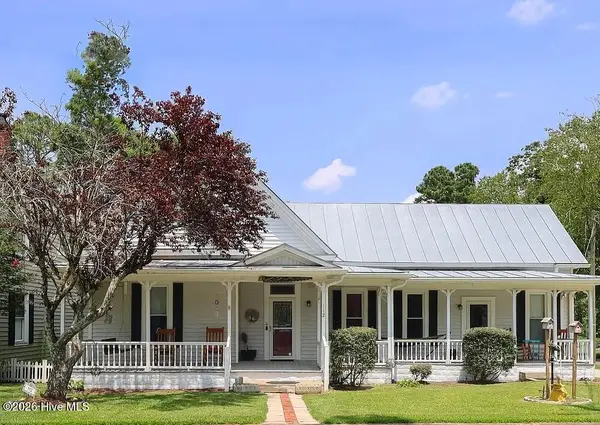 $255,000Active5 beds 3 baths2,800 sq. ft.
$255,000Active5 beds 3 baths2,800 sq. ft.112 W Foy Street, Richlands, NC 28574
MLS# 100553395Listed by: RE/MAX ELITE REALTY GROUP - New
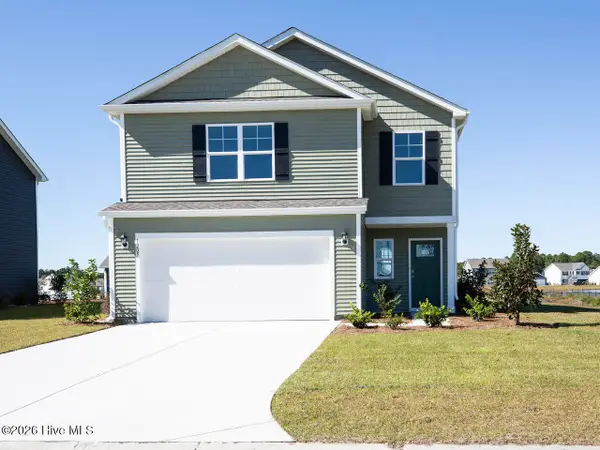 $328,990Active4 beds 3 baths2,204 sq. ft.
$328,990Active4 beds 3 baths2,204 sq. ft.441 Driftwood Drive #36, Richlands, NC 28574
MLS# 100553387Listed by: D.R. HORTON, INC - New
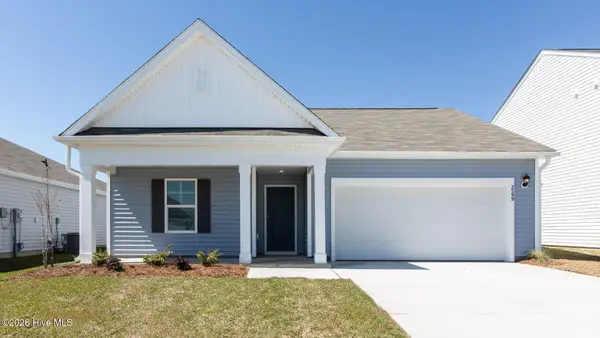 $320,990Active4 beds 2 baths1,774 sq. ft.
$320,990Active4 beds 2 baths1,774 sq. ft.437 Driftwood Drive #38, Richlands, NC 28574
MLS# 100553381Listed by: D.R. HORTON, INC

