651 Lower Stecoah Road, Robbinsville, NC 28771
Local realty services provided by:ERA Live Moore
Listed by:christy mitchell
Office:great smokys realty
MLS#:4293028
Source:CH
651 Lower Stecoah Road,Robbinsville, NC 28771
$485,000
- 4 Beds
- 2 Baths
- 1,451 sq. ft.
- Single family
- Active
Price summary
- Price:$485,000
- Price per sq. ft.:$334.25
About this home
Calling all homesteaders, investors, and dreamers! This is a must see property!! Beautiful 27.73-acre unrestricted acres with mountain views in the scenic Stecoah Valley offers endless potential. The main ranch home is move-in ready with a new HVAC system(2023), updated floor joists/beams, new roof in 2022, Starlink will convey and a termite retreat bond, two cement food storage bunkers. A 2nd (approx. 1,500 sq ft) ranch home has been taken down to the studs and is ready for your vision—ideal for a guest house, rental, or multi-family setup. Land includes a barn, chicken coop, pasture/garden space, and over 850 feet of creek frontage stocked yearly with trout. Also a level creekfront lot w/50-amp RV hookup w/power, water and septic. Whether you’re looking for a self-sufficient lifestyle, income-producing rentals or your own private retreat, you’ll find it here! Land could be subdivided, more building sites as well. Easy access to Iron Horse, Lake Fontana, and endless outdoor adventure.
Contact an agent
Home facts
- Year built:1969
- Listing ID #:4293028
- Updated:October 02, 2025 at 01:25 PM
Rooms and interior
- Bedrooms:4
- Total bathrooms:2
- Full bathrooms:1
- Half bathrooms:1
- Living area:1,451 sq. ft.
Heating and cooling
- Cooling:Heat Pump
- Heating:Heat Pump
Structure and exterior
- Roof:Metal
- Year built:1969
- Building area:1,451 sq. ft.
- Lot area:27.73 Acres
Schools
- High school:Unspecified
- Elementary school:Unspecified
Utilities
- Water:Spring
- Sewer:Septic (At Site)
Finances and disclosures
- Price:$485,000
- Price per sq. ft.:$334.25
New listings near 651 Lower Stecoah Road
 $30,000Active2.07 Acres
$30,000Active2.07 AcresLot 8 Madison Lane, Robbinsville, NC 28771
MLS# 4302109Listed by: MOSSY OAK PROPERTIES CAROLINA TIMBER & REALTY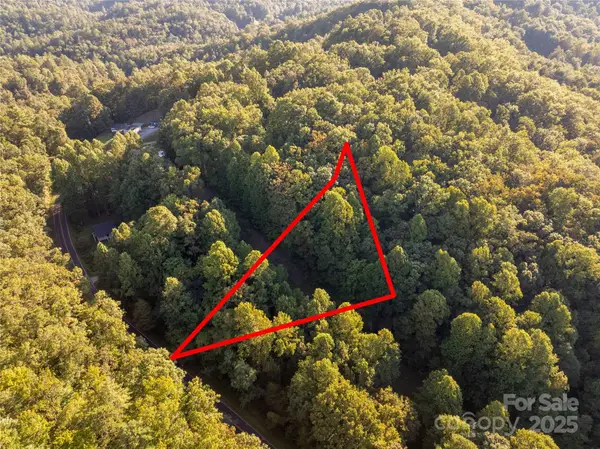 $25,000Active1.66 Acres
$25,000Active1.66 AcresLot 7 Madison Lane, Robbinsville, NC 28771
MLS# 4303254Listed by: MOSSY OAK PROPERTIES CAROLINA TIMBER & REALTY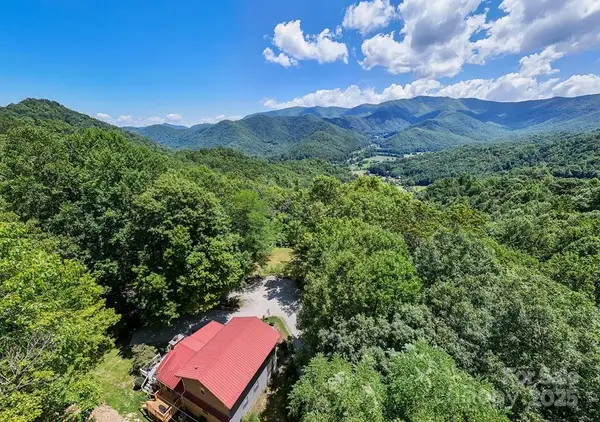 $349,000Active2 beds 2 baths1,362 sq. ft.
$349,000Active2 beds 2 baths1,362 sq. ft.146 W Stecoah Heights, Robbinsville, NC 28771
MLS# 4302918Listed by: EXP REALTY LLC $135,000Active21.73 Acres
$135,000Active21.73 Acrestbd Old Yellow Branch Road, Robbinsville, NC 28771
MLS# 4301677Listed by: MOSSY OAK PROPERTIES CAROLINA TIMBER & REALTY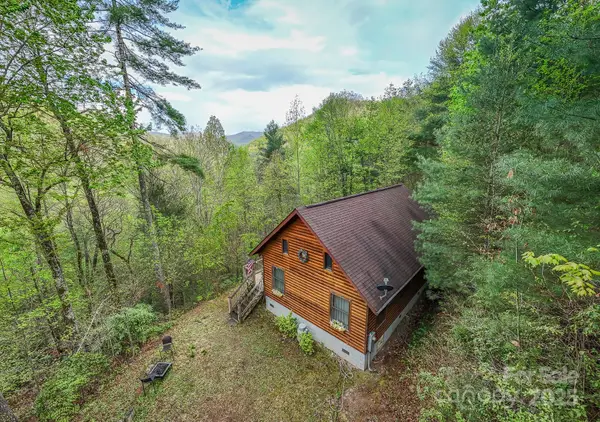 $310,000Active2 beds 2 baths1,240 sq. ft.
$310,000Active2 beds 2 baths1,240 sq. ft.384 Snowbird Woods, Robbinsville, NC 28771
MLS# 4299339Listed by: EXP REALTY LLC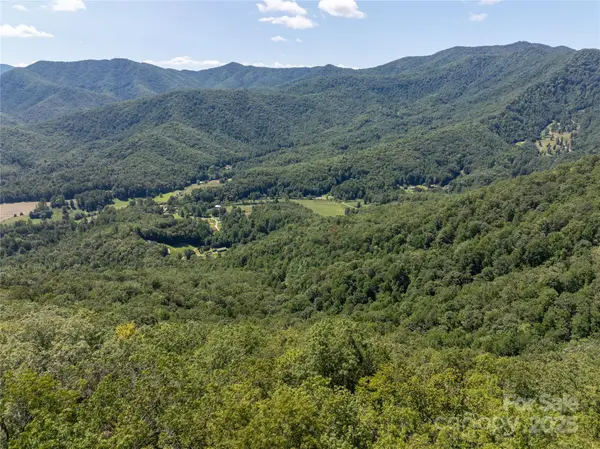 $385,000Active73.64 Acres
$385,000Active73.64 Acres9999 Cindy Cove Trail, Robbinsville, NC 28771
MLS# 4298655Listed by: MOSSY OAK PROPERTIES CAROLINA TIMBER & REALTY $125,000Active18.63 Acres
$125,000Active18.63 Acres0 Campbell Creek Road, Robbinsville, NC 28771
MLS# 4298248Listed by: YELLOW ROSE REAL ESTATE LLC $515,000Active4 beds 4 baths3,642 sq. ft.
$515,000Active4 beds 4 baths3,642 sq. ft.652 Shepherds Creek Road, Robbinsville, NC 28771
MLS# 4297081Listed by: COLLECTIVE REALTY LLC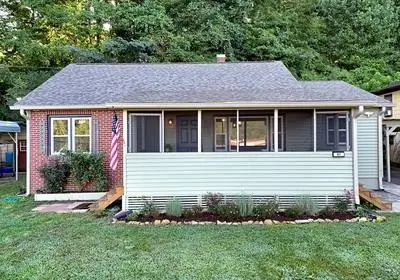 $299,900Active2 beds 1 baths
$299,900Active2 beds 1 baths87 Snowbird Road, Robbinsville, NC 28771
MLS# 418273Listed by: COLDWELL BANKER HIGH COUNTRY REALTY - BLAIRSVILLE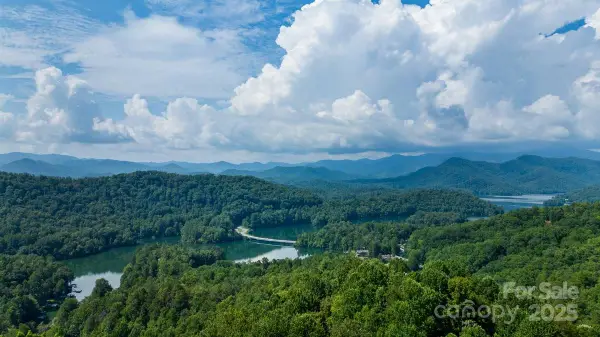 $40,000Active1.19 Acres
$40,000Active1.19 AcresTBD Hideaway Ridge Trail #33 & 33A, Robbinsville, NC 28771
MLS# 4290003Listed by: EXP REALTY LLC
