105 Barrington Court, Rocky Mount, NC 27803
Local realty services provided by:ERA Strother Real Estate
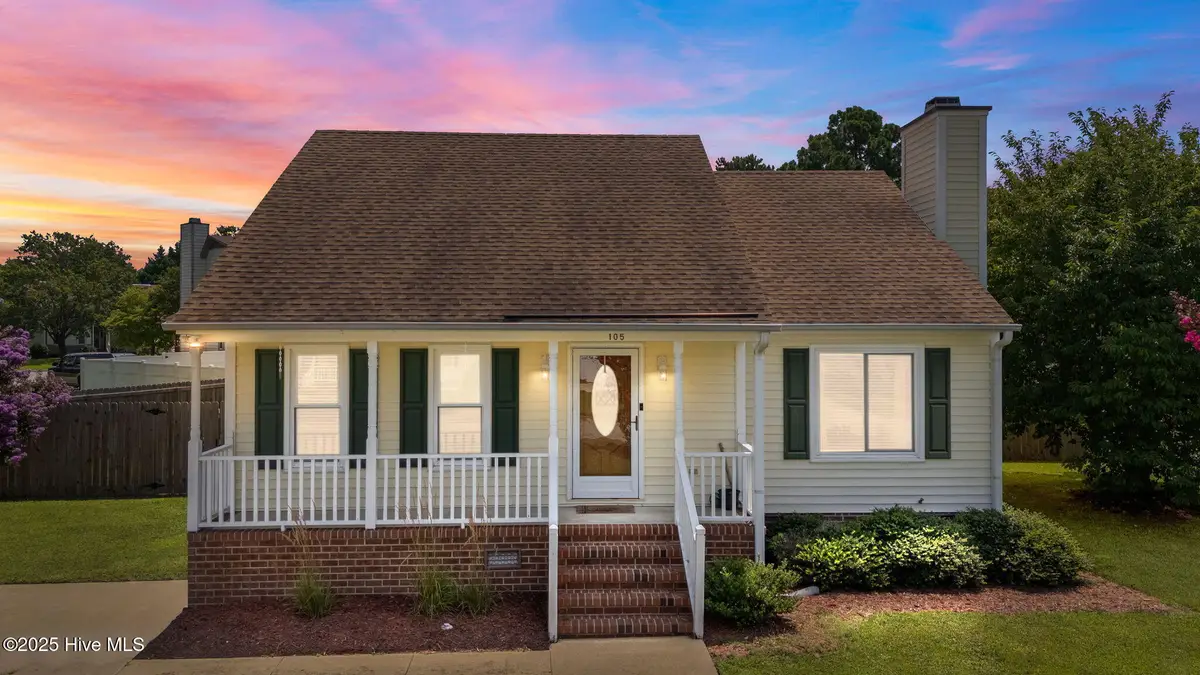
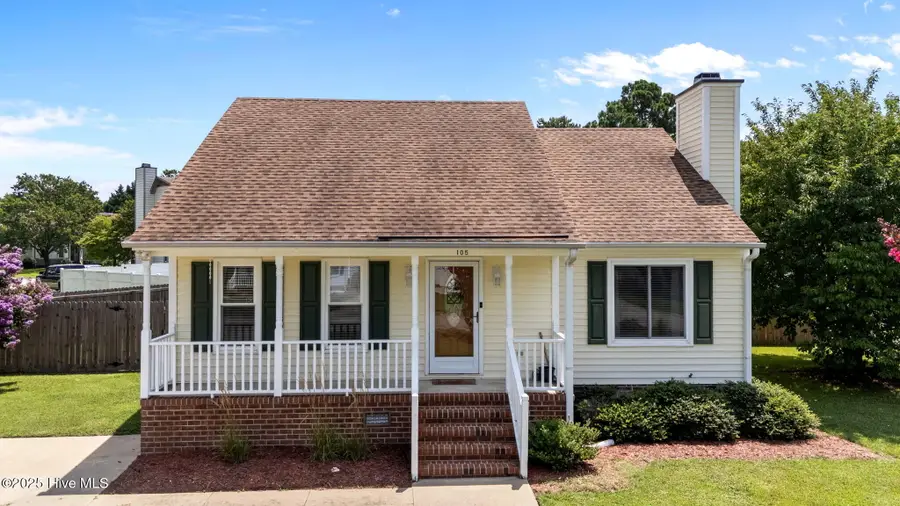
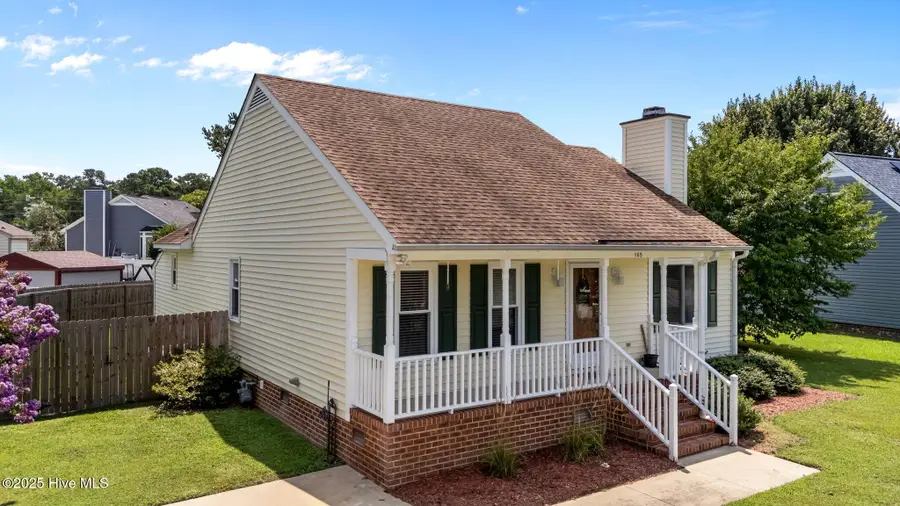
105 Barrington Court,Rocky Mount, NC 27803
$244,900
- 3 Beds
- 2 Baths
- 1,409 sq. ft.
- Single family
- Active
Listed by:takyla smith hill
Office:key realty solutions
MLS#:100521461
Source:NC_CCAR
Price summary
- Price:$244,900
- Price per sq. ft.:$173.81
About this home
MOVE IN READY RANCH WITH 1ST-FLOOR PRIMARY, PRIVACY FENCE & DETACHED WORKSHOP!
Highly sought after main level primary suite showcases a tile walk-in shower, dual vanities & walk in closet.
This entryway sets the tone for this beauty. From the paint colors to the luxury flooring, trim details, and layout, this home is move-in ready and a total gem!
The living room features a gas fireplace, ceiling fan and blinds/shades and flows across low-maintenance LVP flooring to the sunny dining area. Fun fact: the kitchen cabinets feature pull-out cabinet shelving.
Two carpeted guest bedrooms share an updated bath and will make any visitor feel at home.
Step outside to a privacy fenced backyard with deck plus a detached outbuilding/shed—perfect for hobbies or extra storage. Energy efficient windows, architectural shingle roof & NO HOA.
Minutes to shopping, Hwy 64/301, and an easy Raleigh commute—schedule your tour today!
Contact an agent
Home facts
- Year built:1992
- Listing Id #:100521461
- Added:25 day(s) ago
- Updated:August 21, 2025 at 10:17 AM
Rooms and interior
- Bedrooms:3
- Total bathrooms:2
- Full bathrooms:2
- Living area:1,409 sq. ft.
Heating and cooling
- Cooling:Central Air
- Heating:Electric, Heat Pump, Heating
Structure and exterior
- Roof:Architectural Shingle
- Year built:1992
- Building area:1,409 sq. ft.
- Lot area:0.22 Acres
Schools
- High school:Nash Central
- Middle school:Edwards
- Elementary school:Winstead
Utilities
- Water:Municipal Water Available, Water Connected
- Sewer:Sewer Connected
Finances and disclosures
- Price:$244,900
- Price per sq. ft.:$173.81
New listings near 105 Barrington Court
- New
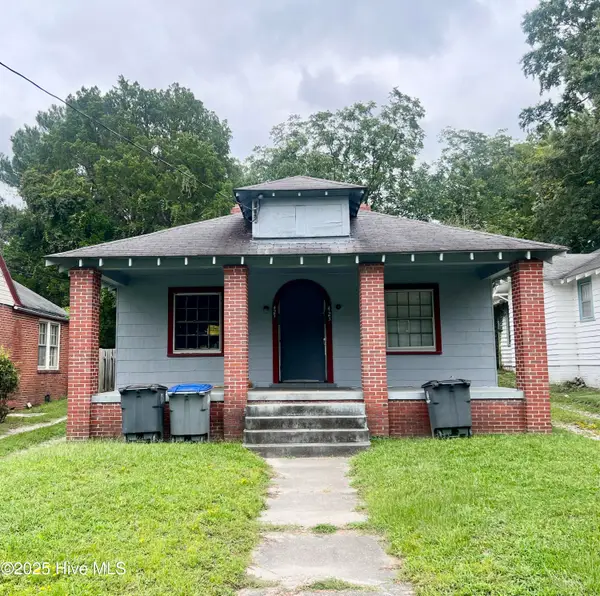 $150,000Active2 beds 2 baths1,334 sq. ft.
$150,000Active2 beds 2 baths1,334 sq. ft.423-427 N Daughtry Street, Rocky Mount, NC 27801
MLS# 100525885Listed by: MOORE REAL ESTATE MKTG INC  $318,000Pending4 beds 3 baths2,511 sq. ft.
$318,000Pending4 beds 3 baths2,511 sq. ft.7531 Michelle Road, Rocky Mount, NC 27803
MLS# 100525860Listed by: D.R. HORTON, INC. $335,490Pending5 beds 3 baths2,511 sq. ft.
$335,490Pending5 beds 3 baths2,511 sq. ft.1001 Middlecrest Drive, Rocky Mount, NC 27804
MLS# 100525847Listed by: D.R. HORTON, INC. $343,490Pending4 beds 3 baths2,824 sq. ft.
$343,490Pending4 beds 3 baths2,824 sq. ft.1004 Middlecrest Drive, Rocky Mount, NC 27804
MLS# 100525855Listed by: D.R. HORTON, INC.- New
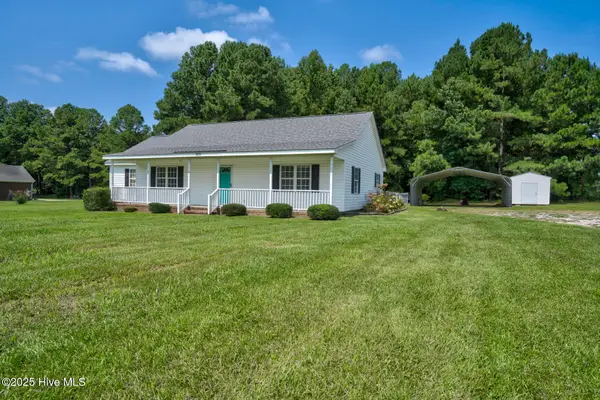 $248,500Active3 beds 2 baths1,610 sq. ft.
$248,500Active3 beds 2 baths1,610 sq. ft.10226 E Nc 97, Rocky Mount, NC 27803
MLS# 100525804Listed by: MOOREFIELD REAL ESTATE LLC - Open Sat, 2 to 4pmNew
 $550,000Active4 beds 4 baths3,479 sq. ft.
$550,000Active4 beds 4 baths3,479 sq. ft.6722 Maranatha Drive, Rocky Mount, NC 27804
MLS# 100525778Listed by: KEYSTONE REALTY, LLC - New
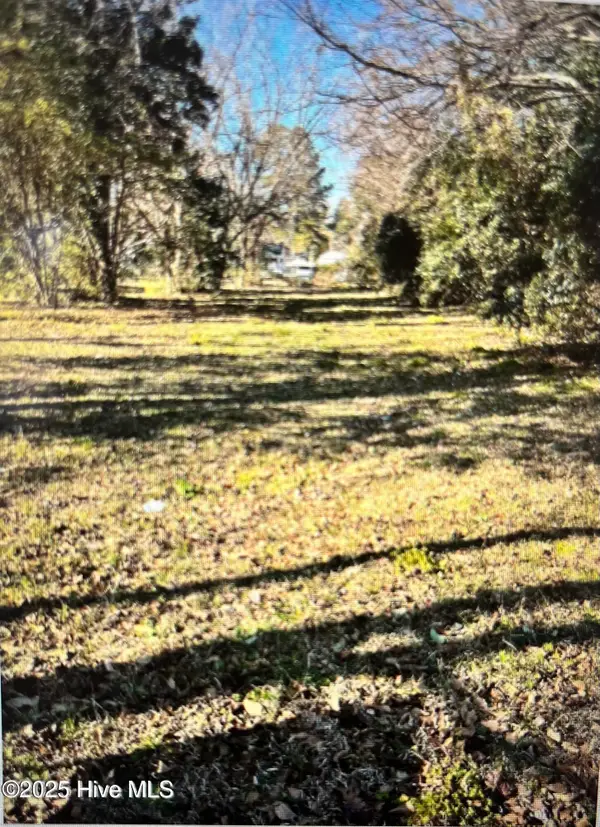 $14,500Active0.21 Acres
$14,500Active0.21 Acres1210 Hargrove Street, Rocky Mount, NC 27801
MLS# 100525702Listed by: BULLOCK REALTY LLC - New
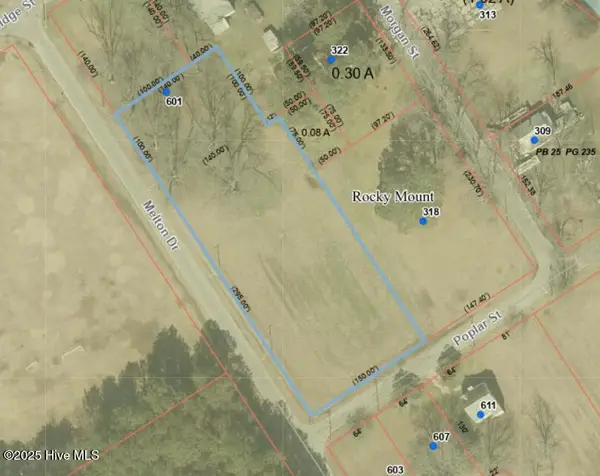 $15,000Active1.03 Acres
$15,000Active1.03 Acres000 Melton Drive, Rocky Mount, NC 27804
MLS# 100525667Listed by: MARKET LEADER REALTY, LLC. - New
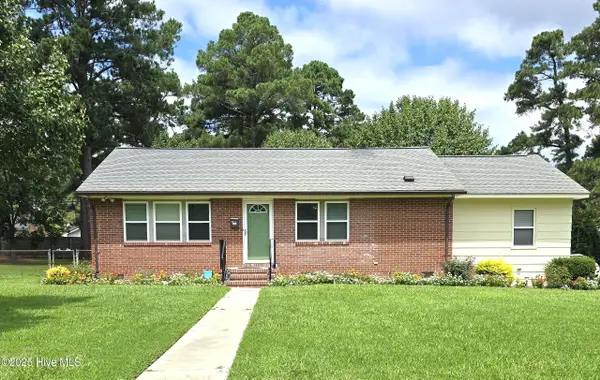 $169,900Active3 beds 1 baths1,143 sq. ft.
$169,900Active3 beds 1 baths1,143 sq. ft.2900 Amherst Road, Rocky Mount, NC 27804
MLS# 100525511Listed by: COLDWELL BANKER ALLIED REAL ES - New
 $309,000Active4 beds 3 baths2,249 sq. ft.
$309,000Active4 beds 3 baths2,249 sq. ft.132 Rockfall Way, Rocky Mount, NC 27803
MLS# 100525453Listed by: EXP REALTY

