11 Joyner Park Drive, Rocky Mount, NC 27803
Local realty services provided by:ERA Strother Real Estate
11 Joyner Park Drive,Rocky Mount, NC 27803
$265,950
- 3 Beds
- 3 Baths
- 1,815 sq. ft.
- Townhouse
- Active
Upcoming open houses
- Sat, Feb 1412:00 pm - 04:00 pm
Listed by: hanan wail jaber, merissa jelonek
Office: adams homes realty- nc inc
MLS#:10124269
Source:RD
Price summary
- Price:$265,950
- Price per sq. ft.:$146.53
- Monthly HOA dues:$70
About this home
*Estimated March completion*
Stunning end unit in Joyner Park! This two-story townhome has comfort and convenience with a staggered 2-car garage and side entry front door. The first floor features an open layout with a fireplace in the living room, a spacious kitchen with an oversized pantry and granite countertops, and a convenient powder room. A handy drop zone off the garage is perfect for coats, bags, and staying organized. Upstairs are 3 bedrooms - each with a walk-in closet! The large primary suite has an oversized bedroom and marvelous tile surround shower in the en suite. With modern finishes and abundant natural light from its end-unit location, this home is both stylish and welcoming.
Joyner Park is Rocky Mount's newest townhome community! Enjoy a thoughtfully designed community with features that go beyond your front door, including a private dog park and a friendly neighborhood feel. Located just minutes from grocery stores, schools, Nash General Hospital, and a variety of dining options, Joyner Park puts you close to everything you need without sacrificing peace and quiet.
*HOA dues are estimation only and will be finalized soon
Contact an agent
Home facts
- Year built:2026
- Listing ID #:10124269
- Added:139 day(s) ago
- Updated:February 13, 2026 at 01:30 PM
Rooms and interior
- Bedrooms:3
- Total bathrooms:3
- Full bathrooms:2
- Half bathrooms:1
- Living area:1,815 sq. ft.
Heating and cooling
- Cooling:Central Air, Electric
- Heating:Electric, Fireplace(s)
Structure and exterior
- Roof:Shingle
- Year built:2026
- Building area:1,815 sq. ft.
- Lot area:0.04 Acres
Schools
- High school:Nash - Rocky Mount
- Middle school:Nash - G R Edwards
- Elementary school:Nash - Winstead Avenue
Utilities
- Water:Public
- Sewer:Public Sewer
Finances and disclosures
- Price:$265,950
- Price per sq. ft.:$146.53
- Tax amount:$1,856
New listings near 11 Joyner Park Drive
- New
 $224,900Active3 beds 2 baths1,428 sq. ft.
$224,900Active3 beds 2 baths1,428 sq. ft.905 Beechwood Drive, Rocky Mount, NC 27803
MLS# 100554271Listed by: KEYSTONE REALTY, LLC - Open Sun, 12 to 3pmNew
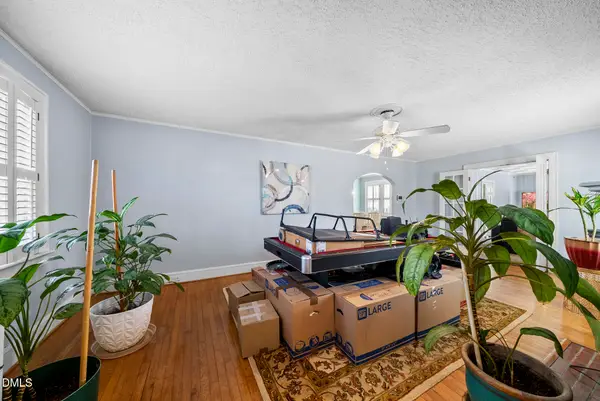 $225,000Active4 beds 3 baths2,013 sq. ft.
$225,000Active4 beds 3 baths2,013 sq. ft.1522 W Thomas Street W, Rocky Mount, NC 27804
MLS# 10146096Listed by: COVENANT REALTY - New
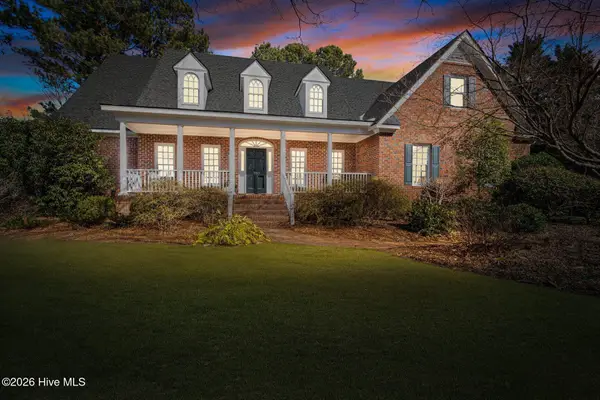 $648,500Active5 beds 4 baths4,515 sq. ft.
$648,500Active5 beds 4 baths4,515 sq. ft.709 Bell Drive, Rocky Mount, NC 27803
MLS# 100554028Listed by: FOOTE REAL ESTATE LLC - New
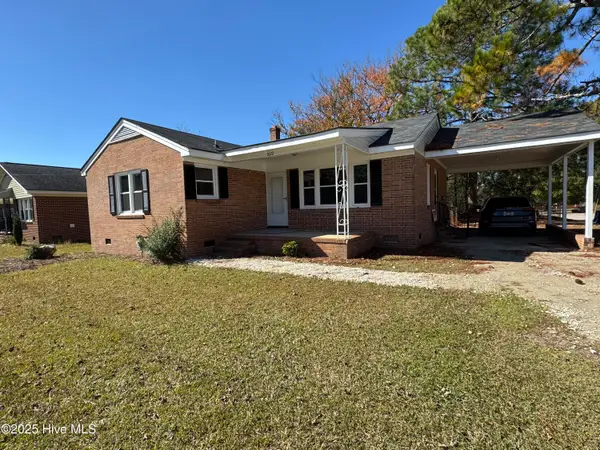 $153,500Active3 beds 2 baths1,266 sq. ft.
$153,500Active3 beds 2 baths1,266 sq. ft.1622 W Raleigh Boulevard, Rocky Mount, NC 27803
MLS# 100554039Listed by: EXP REALTY LLC - C - New
 $236,300Active3 beds 3 baths1,418 sq. ft.
$236,300Active3 beds 3 baths1,418 sq. ft.7240 Longleaf Road, Rocky Mount, NC 27804
MLS# 100553927Listed by: D.R. HORTON, INC. - New
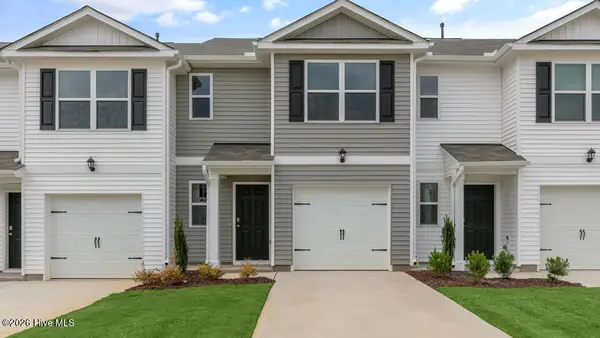 $231,700Active3 beds 3 baths1,418 sq. ft.
$231,700Active3 beds 3 baths1,418 sq. ft.7244 Longleaf Road, Rocky Mount, NC 27804
MLS# 100553942Listed by: D.R. HORTON, INC. - New
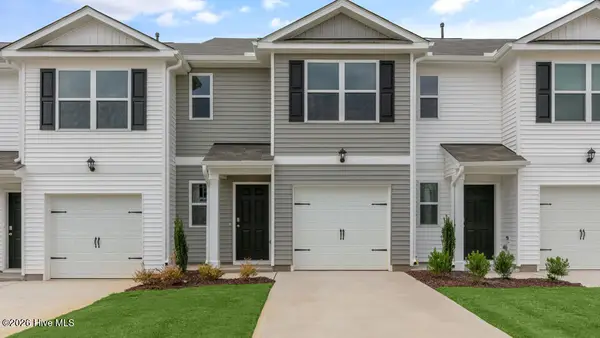 $231,700Active3 beds 3 baths1,418 sq. ft.
$231,700Active3 beds 3 baths1,418 sq. ft.7248 Longleaf Road, Rocky Mount, NC 27804
MLS# 100553945Listed by: D.R. HORTON, INC. - New
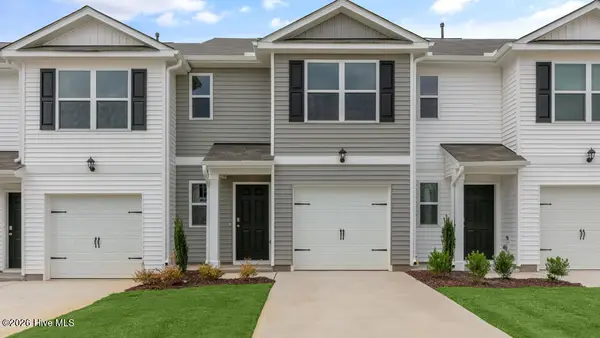 $231,700Active3 beds 3 baths1,418 sq. ft.
$231,700Active3 beds 3 baths1,418 sq. ft.7252 Longleaf Road, Rocky Mount, NC 27804
MLS# 100553947Listed by: D.R. HORTON, INC. - New
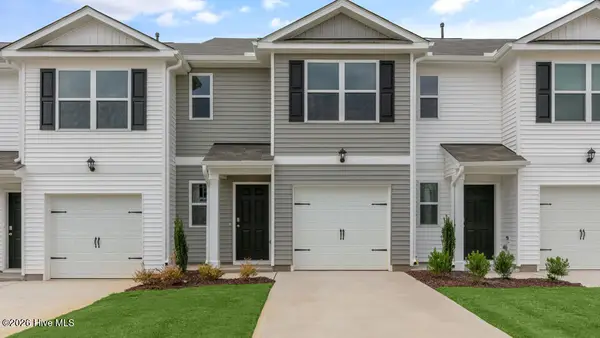 $231,700Active3 beds 3 baths1,418 sq. ft.
$231,700Active3 beds 3 baths1,418 sq. ft.7256 Longleaf Road, Rocky Mount, NC 27804
MLS# 100553948Listed by: D.R. HORTON, INC. - New
 $231,700Active3 beds 3 baths1,418 sq. ft.
$231,700Active3 beds 3 baths1,418 sq. ft.7260 Longleaf Road, Rocky Mount, NC 27804
MLS# 100553950Listed by: D.R. HORTON, INC.

