116 Ashcroft Court, Rocky Mount, NC 27804
Local realty services provided by:ERA Strother Real Estate
116 Ashcroft Court,Rocky Mount, NC 27804
$639,900
- 4 Beds
- 4 Baths
- 4,548 sq. ft.
- Single family
- Active
Listed by: leeann miller
Office: boone, hill, allen & ricks
MLS#:100519859
Source:NC_CCAR
Price summary
- Price:$639,900
- Price per sq. ft.:$157.73
About this home
This stunning custom-built home blends timeless craftsmanship with modern upgrades throughout. Featuring custom woodwork, hardwood floors on the main level, and an open-concept floor plan this home was designed with both comfort and entertaining in mind. The great room is large enough for 2 sitting areas and boasts a beautiful stone fireplace, custom wet bar with built-ins & icemaker & refrigerator and beautiful light from the large windows. Enjoy a fantastic dinner in the formal dining room. The updated kitchen has a new gas stove & stainless-steel refrigerator & dishwasher create an inviting space for gatherings. The main-level primary suite offers two spacious custom designed walk-in closets and a luxurious bathroom with a rainforest shower, beautiful soaking tub, double vanities, and a makeup vanity. Upstairs, you'll find a large media room complete with a mounted tv, reclining leather couches, a mini-refrigerator, custom cabinets & bookcases; plus three additional bedrooms-one currently used as a billiards room and 2 full bathrooms. Two bedrooms share a jack & jill bathroom & have walk-in closets. Additional features include a study/home office, new hot water tank, side-entry garage, new roof and gutters 2018, and a professionally landscaped yard. Enjoy the outdoor living with this private backyard, deck with new Trex decking and railings, and a new concrete walkway leading from the driveway to the heated, unfinished basement with exterior access. There are 2 walk-in attic storage rooms. This beautiful custom-bult home is filled with thoughtful upgrades and timeless charm-don't miss your chance to make it yours!
Note: HOA is optional and $70.00 per year.
Contact an agent
Home facts
- Year built:1992
- Listing ID #:100519859
- Added:209 day(s) ago
- Updated:February 13, 2026 at 11:20 AM
Rooms and interior
- Bedrooms:4
- Total bathrooms:4
- Full bathrooms:3
- Half bathrooms:1
- Living area:4,548 sq. ft.
Heating and cooling
- Cooling:Central Air
- Heating:Electric, Forced Air, Gas Pack, Heat Pump, Heating, Natural Gas
Structure and exterior
- Roof:Architectural Shingle
- Year built:1992
- Building area:4,548 sq. ft.
- Lot area:0.81 Acres
Schools
- High school:Rocky Mount
- Middle school:Rocky Mount Middle
- Elementary school:Benvenue
Utilities
- Water:Water Connected
- Sewer:Sewer Connected
Finances and disclosures
- Price:$639,900
- Price per sq. ft.:$157.73
New listings near 116 Ashcroft Court
- New
 $224,900Active3 beds 2 baths1,428 sq. ft.
$224,900Active3 beds 2 baths1,428 sq. ft.905 Beechwood Drive, Rocky Mount, NC 27803
MLS# 10146231Listed by: KEYSTONE REALTY, LLC - New
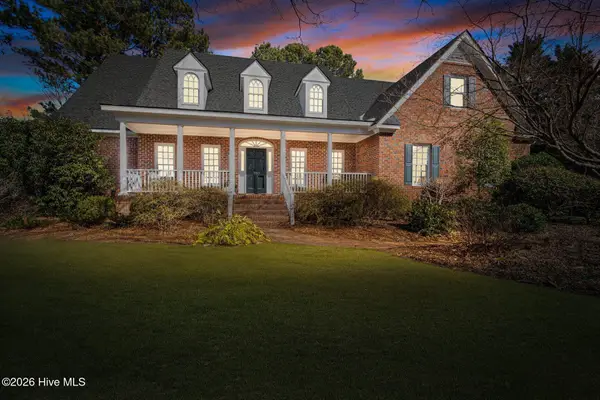 $648,500Active5 beds 4 baths4,515 sq. ft.
$648,500Active5 beds 4 baths4,515 sq. ft.709 Bell Drive, Rocky Mount, NC 27803
MLS# 100554028Listed by: FOOTE REAL ESTATE LLC - New
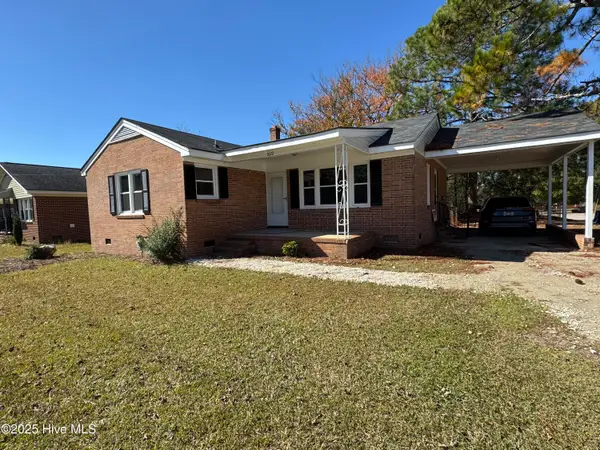 $153,500Active3 beds 2 baths1,266 sq. ft.
$153,500Active3 beds 2 baths1,266 sq. ft.1622 W Raleigh Boulevard, Rocky Mount, NC 27803
MLS# 100554039Listed by: EXP REALTY LLC - C - New
 $236,300Active3 beds 3 baths1,418 sq. ft.
$236,300Active3 beds 3 baths1,418 sq. ft.7240 Longleaf Road, Rocky Mount, NC 27804
MLS# 100553927Listed by: D.R. HORTON, INC. - New
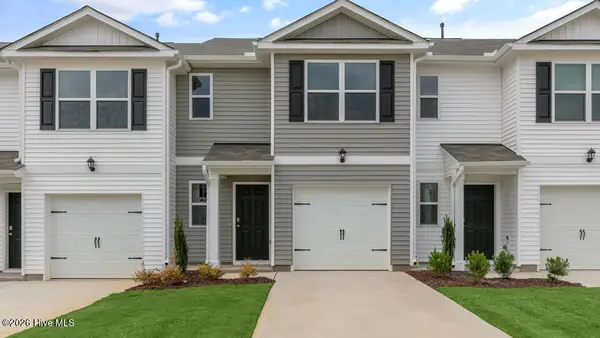 $231,700Active3 beds 3 baths1,418 sq. ft.
$231,700Active3 beds 3 baths1,418 sq. ft.7244 Longleaf Road, Rocky Mount, NC 27804
MLS# 100553942Listed by: D.R. HORTON, INC. - New
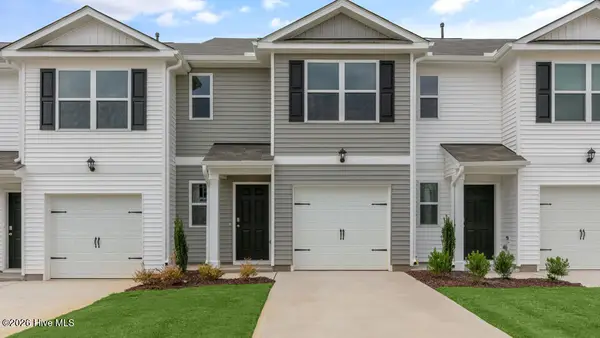 $231,700Active3 beds 3 baths1,418 sq. ft.
$231,700Active3 beds 3 baths1,418 sq. ft.7248 Longleaf Road, Rocky Mount, NC 27804
MLS# 100553945Listed by: D.R. HORTON, INC. - New
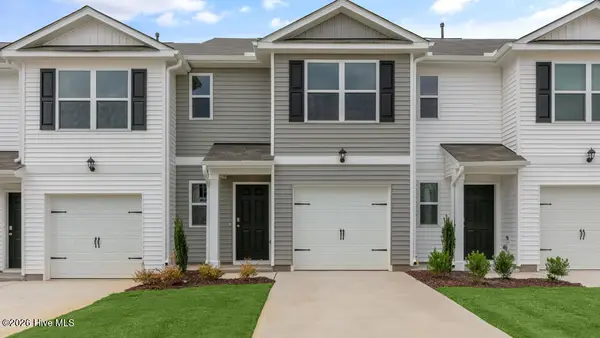 $231,700Active3 beds 3 baths1,418 sq. ft.
$231,700Active3 beds 3 baths1,418 sq. ft.7252 Longleaf Road, Rocky Mount, NC 27804
MLS# 100553947Listed by: D.R. HORTON, INC. - New
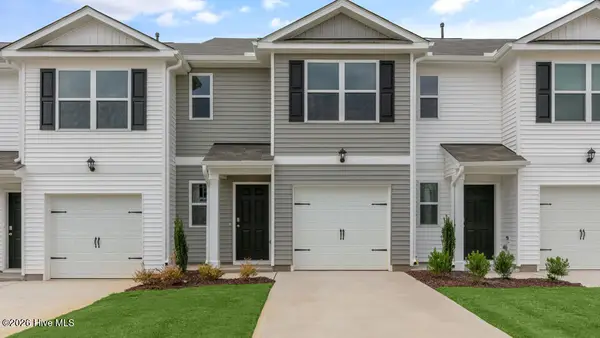 $231,700Active3 beds 3 baths1,418 sq. ft.
$231,700Active3 beds 3 baths1,418 sq. ft.7256 Longleaf Road, Rocky Mount, NC 27804
MLS# 100553948Listed by: D.R. HORTON, INC. - New
 $231,700Active3 beds 3 baths1,418 sq. ft.
$231,700Active3 beds 3 baths1,418 sq. ft.7260 Longleaf Road, Rocky Mount, NC 27804
MLS# 100553950Listed by: D.R. HORTON, INC. 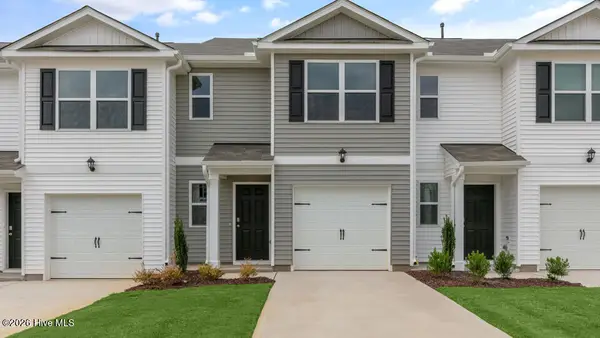 $236,300Pending3 beds 3 baths1,418 sq. ft.
$236,300Pending3 beds 3 baths1,418 sq. ft.7264 Longleaf Road, Rocky Mount, NC 27804
MLS# 100553952Listed by: D.R. HORTON, INC.

