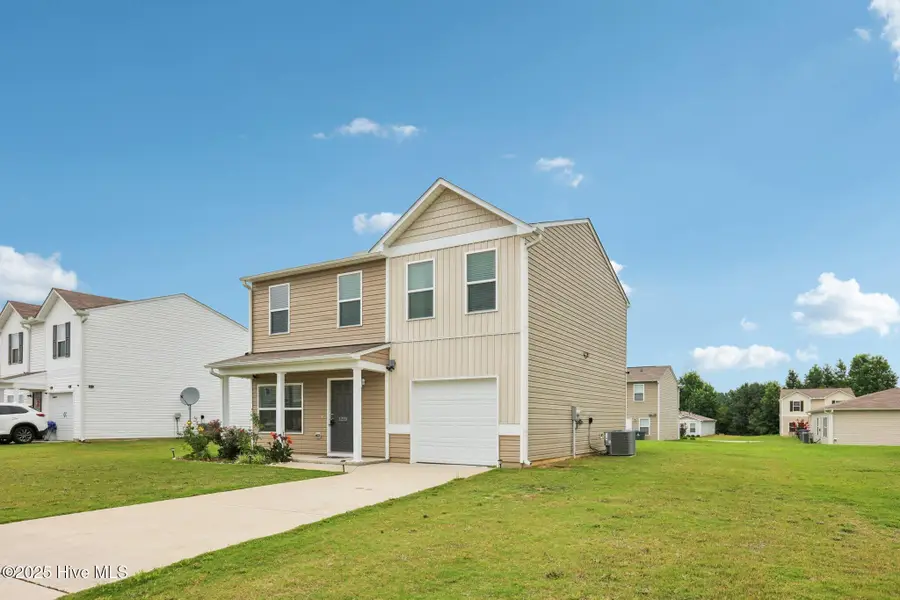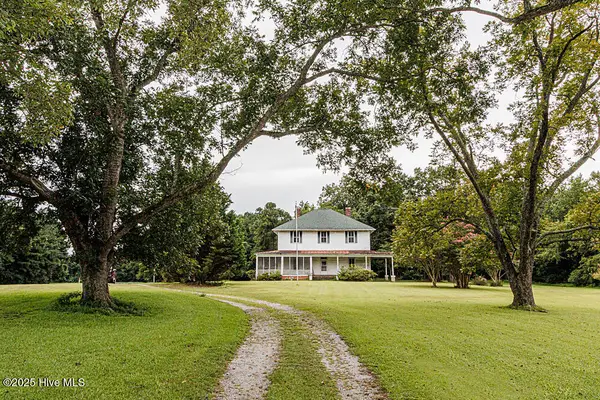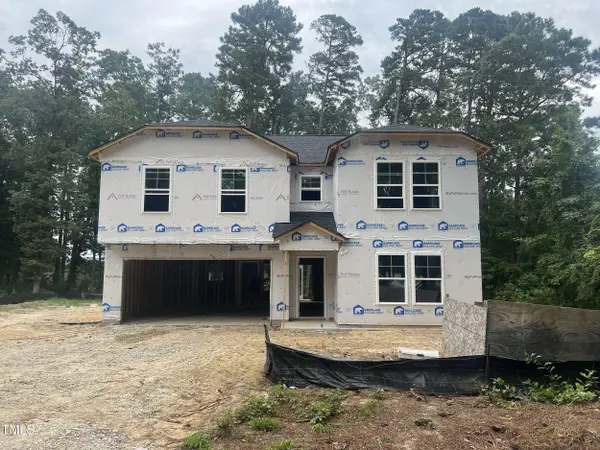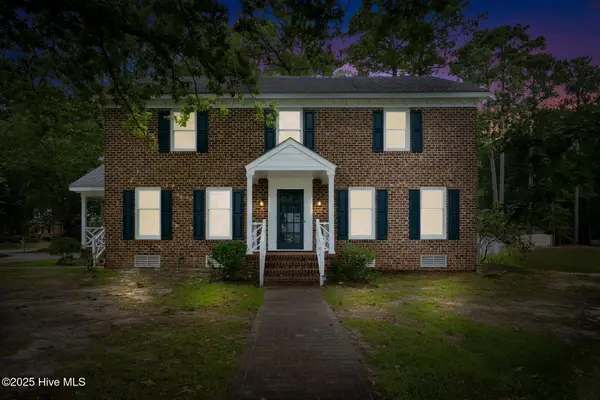1220 Fescue Road, Rocky Mount, NC 27801
Local realty services provided by:ERA Strother Real Estate



Listed by:viktoria green
Office:dervik real estate
MLS#:100518871
Source:NC_CCAR
Price summary
- Price:$229,900
- Price per sq. ft.:$143.06
About this home
Buyers can take advantage of possible closing cost assistance through the in-house mortgage company, making this beautiful home more affordable than ever. Step into this stunning two-story home nestled in the serene community. Built in 2021, this modern gem features three spacious bedrooms, two and a half pristine bathrooms, and a convenient one-car garage. Inside, an inviting open-concept layout creates a seamless flow between the airy great room, sunlit dining area, and the stylish kitchen adorned with sleek granite countertops, gleaming stainless-steel appliances, crisp white cabinetry, and a generous pantry for effortless organization. Upstairs, the private primary suite is a true retreat, showcasing a walk-in closet and a luxurious ensuite bath complete with dual vanity sinks and elegant finishes. Two additional bedrooms each boast their own walk-in closets and share a beautifully appointed full bathroom, perfect for family or guests. Outside, a charming front porch invites relaxation, while the neatly landscaped yard enhances the home's curb appeal with low-maintenance beauty. Tucked away in a peaceful neighborhood yet conveniently close to major highways, excellent schools, shopping, dining, and parks, this captivating home offers the perfect blend of comfort, style, and modern convenience for today's lifestyle.
Contact an agent
Home facts
- Year built:2021
- Listing Id #:100518871
- Added:32 day(s) ago
- Updated:August 14, 2025 at 10:14 AM
Rooms and interior
- Bedrooms:3
- Total bathrooms:3
- Full bathrooms:2
- Half bathrooms:1
- Living area:1,607 sq. ft.
Heating and cooling
- Cooling:Central Air
- Heating:Electric, Heat Pump, Heating
Structure and exterior
- Roof:Shingle
- Year built:2021
- Building area:1,607 sq. ft.
- Lot area:0.16 Acres
Schools
- High school:Southwest Edgecombe
- Middle school:West Edgecombe
- Elementary school:GW Bulluck Elementary
Utilities
- Water:County Water, Water Connected
- Sewer:County Sewer, Sewer Connected
Finances and disclosures
- Price:$229,900
- Price per sq. ft.:$143.06
New listings near 1220 Fescue Road
- New
 $229,500Active3 beds 1 baths1,067 sq. ft.
$229,500Active3 beds 1 baths1,067 sq. ft.10690 Us 64 Alt, Rocky Mount, NC 27801
MLS# 100525069Listed by: WPI REALTY LLC - New
 $199,900Active5 beds 3 baths4,366 sq. ft.
$199,900Active5 beds 3 baths4,366 sq. ft.3413 N Nc 43 Highway, Rocky Mount, NC 27801
MLS# 100524984Listed by: MARKET LEADER REALTY, LLC. - New
 $349,500Active4 beds 3 baths2,380 sq. ft.
$349,500Active4 beds 3 baths2,380 sq. ft.4009 Brassfield Drive, Rocky Mount, NC 27803
MLS# 10115712Listed by: FOOTE REAL ESTATE LLC - New
 $209,900Active2 beds 2 baths1,086 sq. ft.
$209,900Active2 beds 2 baths1,086 sq. ft.4753 Primrose Place, Rocky Mount, NC 27804
MLS# 100524908Listed by: BOONE, HILL, ALLEN & RICKS - New
 $499,500Active3 beds 5 baths3,134 sq. ft.
$499,500Active3 beds 5 baths3,134 sq. ft.17 Merganser Cove, Rocky Mount, NC 27804
MLS# 10115691Listed by: FOOTE REAL ESTATE LLC - New
 $79,500Active3 beds 2 baths1,076 sq. ft.
$79,500Active3 beds 2 baths1,076 sq. ft.1104 Johnson Street, Rocky Mount, NC 27801
MLS# 100524872Listed by: TRUE LOCAL REALTY - New
 $130,000Active3 beds 2 baths1,067 sq. ft.
$130,000Active3 beds 2 baths1,067 sq. ft.540 Lincoln Drive, Rocky Mount, NC 27801
MLS# 10115619Listed by: KELLER WILLIAMS REALTY - New
 $304,997Active5 beds 3 baths2,502 sq. ft.
$304,997Active5 beds 3 baths2,502 sq. ft.1205 Mashie Lane, Rocky Mount, NC 27804
MLS# 10115608Listed by: KEY REALTY SOLUTIONS - Open Sun, 2 to 4pmNew
 $358,800Active3 beds 3 baths2,525 sq. ft.
$358,800Active3 beds 3 baths2,525 sq. ft.616 Chad Street, Rocky Mount, NC 27803
MLS# 100524805Listed by: FOOTE REAL ESTATE LLC - New
 $239,900Active3 beds 2 baths1,526 sq. ft.
$239,900Active3 beds 2 baths1,526 sq. ft.101 Rock Creek Court, Rocky Mount, NC 27804
MLS# 100524794Listed by: COLDWELL BANKER ALLIED REAL ES
