1248 Drivers Circle, Rocky Mount, NC 27803
Local realty services provided by:ERA Parrish Realty Legacy Group
1248 Drivers Circle,Rocky Mount, NC 27803
$288,000
- 4 Beds
- 3 Baths
- 2,434 sq. ft.
- Single family
- Active
Listed by: april stephens, justine santana-mccullough
Office: exp realty, llc. - c
MLS#:10125645
Source:RD
Price summary
- Price:$288,000
- Price per sq. ft.:$118.32
About this home
Beautifully updated home in Northgreen Country Club! This move-in ready home features major updates including a 2024 HVAC, 2023 roof, newer windows, appliances, lighting, LVP flooring, and granite countertops. Enjoy two spacious living rooms, a formal dining room, and a large primary suite with walk-in tile shower, dual closets, and extended vanity. Three additional bedrooms offer built-in shelving, plus there's a huge laundry room for added convenience. The private backyard backs up to a wooded tree line, and the home is located just across from the golf course—close enough to enjoy, but far enough for peace and quiet. Don't miss this one—schedule your tour today!
Contact an agent
Home facts
- Year built:1979
- Listing ID #:10125645
- Added:96 day(s) ago
- Updated:January 08, 2026 at 05:23 PM
Rooms and interior
- Bedrooms:4
- Total bathrooms:3
- Full bathrooms:3
- Living area:2,434 sq. ft.
Heating and cooling
- Cooling:Central Air
- Heating:Electric
Structure and exterior
- Roof:Shingle
- Year built:1979
- Building area:2,434 sq. ft.
- Lot area:0.41 Acres
Schools
- High school:Nash - Northern Nash
- Middle school:Nash - Red Oak
- Elementary school:Nash - M B Hubbard
Utilities
- Water:Public, Water Connected
- Sewer:Public Sewer, Sewer Connected
Finances and disclosures
- Price:$288,000
- Price per sq. ft.:$118.32
- Tax amount:$2,739
New listings near 1248 Drivers Circle
- New
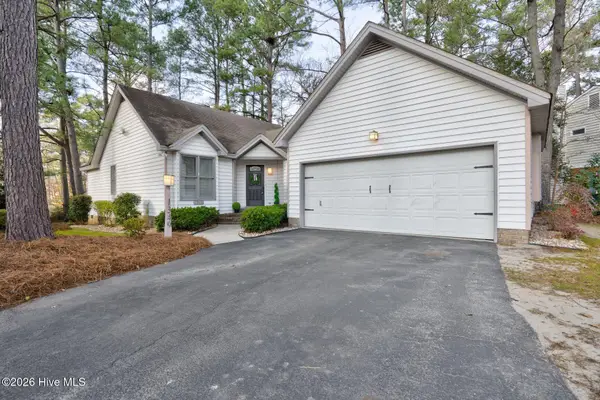 $218,000Active2 beds 2 baths1,247 sq. ft.
$218,000Active2 beds 2 baths1,247 sq. ft.1349 Fairway Terrace, Rocky Mount, NC 27804
MLS# 100547964Listed by: REAMS TEAM REALTY, LLC - New
 $99,900Active2 beds 1 baths994 sq. ft.
$99,900Active2 beds 1 baths994 sq. ft.1312 Maple Street, Rocky Mount, NC 27803
MLS# 100547972Listed by: BOONE, HILL, ALLEN & RICKS - New
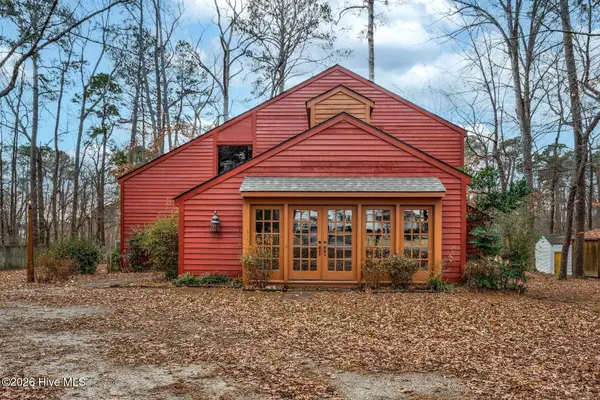 $265,000Active3 beds 3 baths2,699 sq. ft.
$265,000Active3 beds 3 baths2,699 sq. ft.636 Short Spoon Circle, Rocky Mount, NC 27804
MLS# 100547974Listed by: EXP REALTY LLC - C - New
 $155,000Active4 beds 1 baths1,174 sq. ft.
$155,000Active4 beds 1 baths1,174 sq. ft.700 S Pine Street, Rocky Mount, NC 27803
MLS# 100547979Listed by: UNITED REAL ESTATE (WILSON) - New
 $99,900Active2 beds 1 baths744 sq. ft.
$99,900Active2 beds 1 baths744 sq. ft.828 S Tillery Street, Rocky Mount, NC 27803
MLS# 100547986Listed by: BOONE, HILL, ALLEN & RICKS - New
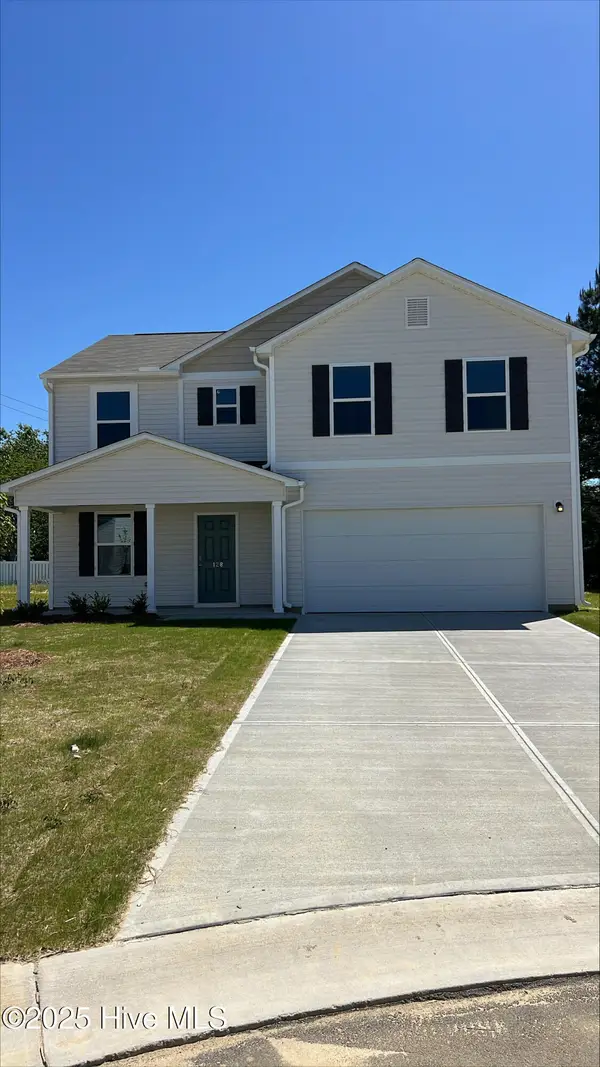 $281,990Active4 beds 3 baths2,014 sq. ft.
$281,990Active4 beds 3 baths2,014 sq. ft.7005 Moss Creek Way, Rocky Mount, NC 27804
MLS# 100548004Listed by: WJH BROKERAGE NC LLC - New
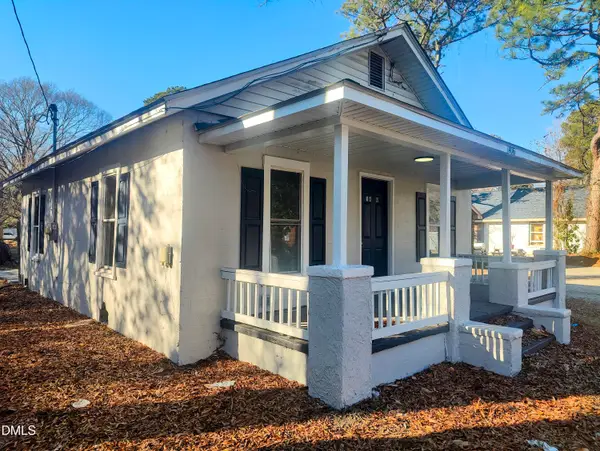 $99,000Active1 beds 1 baths758 sq. ft.
$99,000Active1 beds 1 baths758 sq. ft.1406 Hargrove Street, Rocky Mount, NC 27801
MLS# 10139980Listed by: BRADDOCK REALTY - New
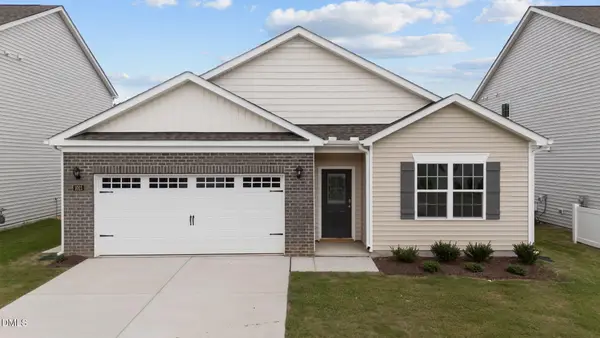 $279,990Active4 beds 2 baths1,764 sq. ft.
$279,990Active4 beds 2 baths1,764 sq. ft.1021 Middlecrest Drive, Rocky Mount, NC 27804
MLS# 10139954Listed by: D.R. HORTON, INC. - New
 $135,000Active3 beds 2 baths1,100 sq. ft.
$135,000Active3 beds 2 baths1,100 sq. ft.736 Lincoln Drive, Rocky Mount, NC 27801
MLS# 100547865Listed by: MARKET LEADER REALTY, LLC. - New
 $299,500Active5 beds 4 baths3,565 sq. ft.
$299,500Active5 beds 4 baths3,565 sq. ft.200 Stonybrook Road, Rocky Mount, NC 27804
MLS# 100547877Listed by: MOOREFIELD REAL ESTATE LLC
