136 Ambergate Court, Rocky Mount, NC 27804
Local realty services provided by:ERA Strother Real Estate
136 Ambergate Court,Rocky Mount, NC 27804
$211,999
- 2 Beds
- 3 Baths
- 1,034 sq. ft.
- Single family
- Active
Listed by: anthony bijan hezar
Office: re/maxdiamond realty
MLS#:100497390
Source:NC_CCAR
Price summary
- Price:$211,999
- Price per sq. ft.:$205.03
About this home
Beautiful 2 bedrooms; 2.5 bathrooms; 2 story home. This home has an open floor plan with a kitchen opening into the living area. The kitchen has granite countertops, shaker style cabinets, a pantry, an island with a countertop overhang for bar stool seating and Stainless-Steel appliances plus a refrigerator so you can live in your home on day 1. The laundry room and powder room compete the first floor. Upstairs you will find the Primary bedroom has a walk-in closet and an ensuite bathroom containing a vanity (Quartz countertops) and a tub/shower combo. An additional bedroom with an ensuite bathroom containing a single vanity and a shower complete this home. Make this home yours today!! ***Interior Pictures are from a previously built Jefferson plan. Actual home may vary from pictures*
Contact an agent
Home facts
- Year built:2025
- Listing ID #:100497390
- Added:321 day(s) ago
- Updated:February 13, 2026 at 11:20 AM
Rooms and interior
- Bedrooms:2
- Total bathrooms:3
- Full bathrooms:2
- Half bathrooms:1
- Living area:1,034 sq. ft.
Heating and cooling
- Cooling:Central Air
- Heating:Electric, Heat Pump, Heating
Structure and exterior
- Roof:Architectural Shingle
- Year built:2025
- Building area:1,034 sq. ft.
- Lot area:0.16 Acres
Schools
- High school:Northern Nash
- Middle school:Red Oak
- Elementary school:Hubbard
Finances and disclosures
- Price:$211,999
- Price per sq. ft.:$205.03
New listings near 136 Ambergate Court
- New
 $224,900Active3 beds 2 baths1,428 sq. ft.
$224,900Active3 beds 2 baths1,428 sq. ft.905 Beechwood Drive, Rocky Mount, NC 27803
MLS# 100554271Listed by: KEYSTONE REALTY, LLC - Open Sun, 12 to 3pmNew
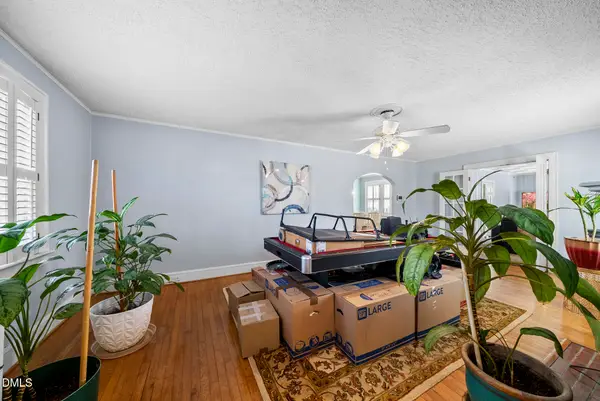 $225,000Active4 beds 3 baths2,013 sq. ft.
$225,000Active4 beds 3 baths2,013 sq. ft.1522 W Thomas Street W, Rocky Mount, NC 27804
MLS# 10146096Listed by: COVENANT REALTY - New
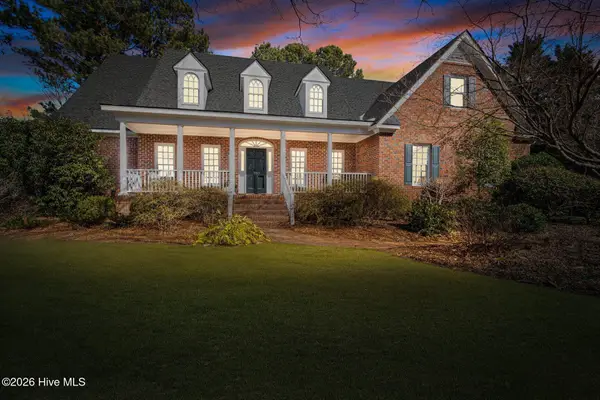 $648,500Active5 beds 4 baths4,515 sq. ft.
$648,500Active5 beds 4 baths4,515 sq. ft.709 Bell Drive, Rocky Mount, NC 27803
MLS# 100554028Listed by: FOOTE REAL ESTATE LLC - New
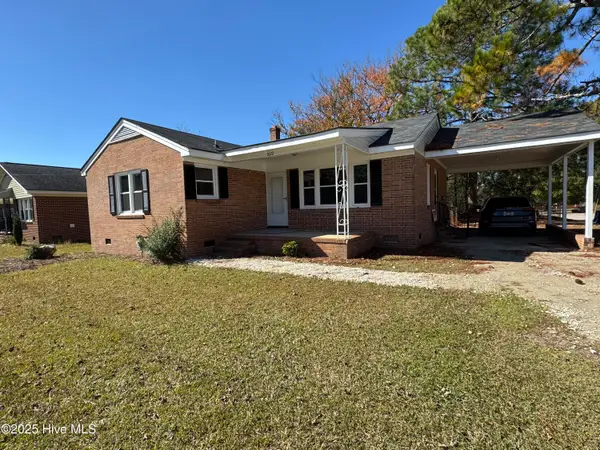 $153,500Active3 beds 2 baths1,266 sq. ft.
$153,500Active3 beds 2 baths1,266 sq. ft.1622 W Raleigh Boulevard, Rocky Mount, NC 27803
MLS# 100554039Listed by: EXP REALTY LLC - C - New
 $236,300Active3 beds 3 baths1,418 sq. ft.
$236,300Active3 beds 3 baths1,418 sq. ft.7240 Longleaf Road, Rocky Mount, NC 27804
MLS# 100553927Listed by: D.R. HORTON, INC. - New
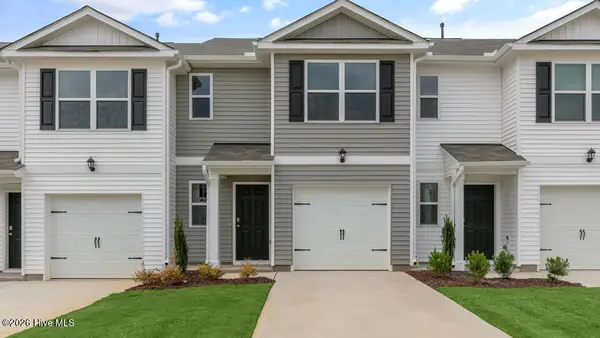 $231,700Active3 beds 3 baths1,418 sq. ft.
$231,700Active3 beds 3 baths1,418 sq. ft.7244 Longleaf Road, Rocky Mount, NC 27804
MLS# 100553942Listed by: D.R. HORTON, INC. - New
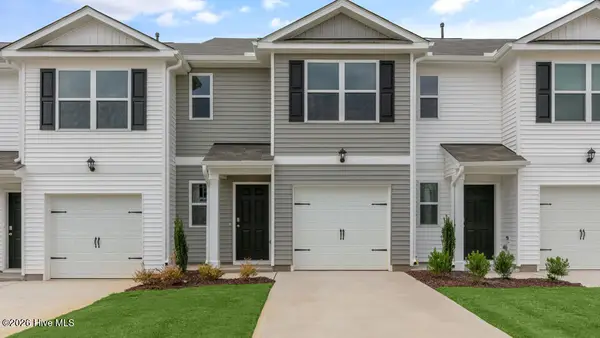 $231,700Active3 beds 3 baths1,418 sq. ft.
$231,700Active3 beds 3 baths1,418 sq. ft.7248 Longleaf Road, Rocky Mount, NC 27804
MLS# 100553945Listed by: D.R. HORTON, INC. - New
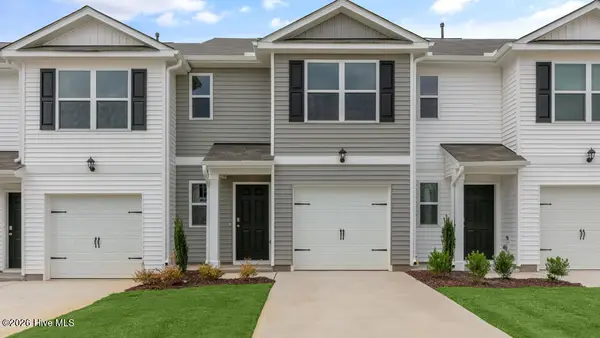 $231,700Active3 beds 3 baths1,418 sq. ft.
$231,700Active3 beds 3 baths1,418 sq. ft.7252 Longleaf Road, Rocky Mount, NC 27804
MLS# 100553947Listed by: D.R. HORTON, INC. - New
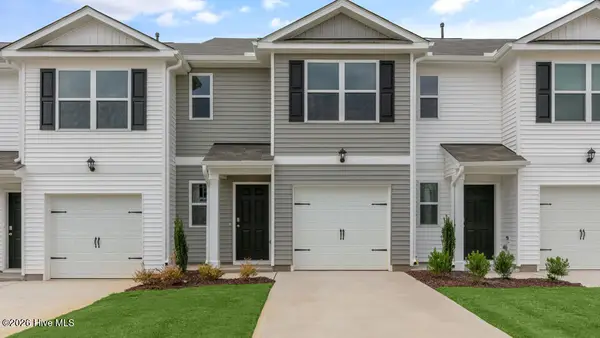 $231,700Active3 beds 3 baths1,418 sq. ft.
$231,700Active3 beds 3 baths1,418 sq. ft.7256 Longleaf Road, Rocky Mount, NC 27804
MLS# 100553948Listed by: D.R. HORTON, INC. - New
 $231,700Active3 beds 3 baths1,418 sq. ft.
$231,700Active3 beds 3 baths1,418 sq. ft.7260 Longleaf Road, Rocky Mount, NC 27804
MLS# 100553950Listed by: D.R. HORTON, INC.

