1522 W Thomas Street, Rocky Mount, NC 27804
Local realty services provided by:ERA Strother Real Estate
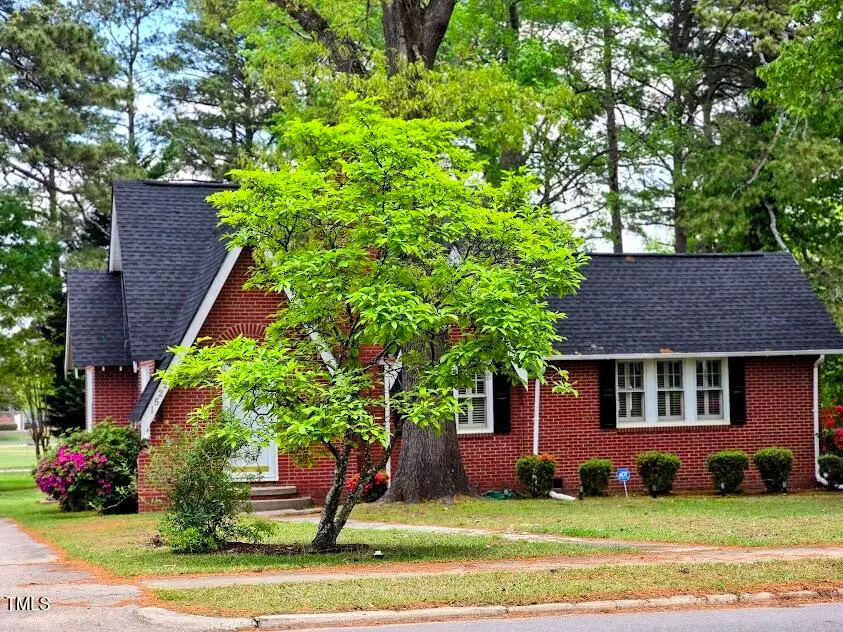
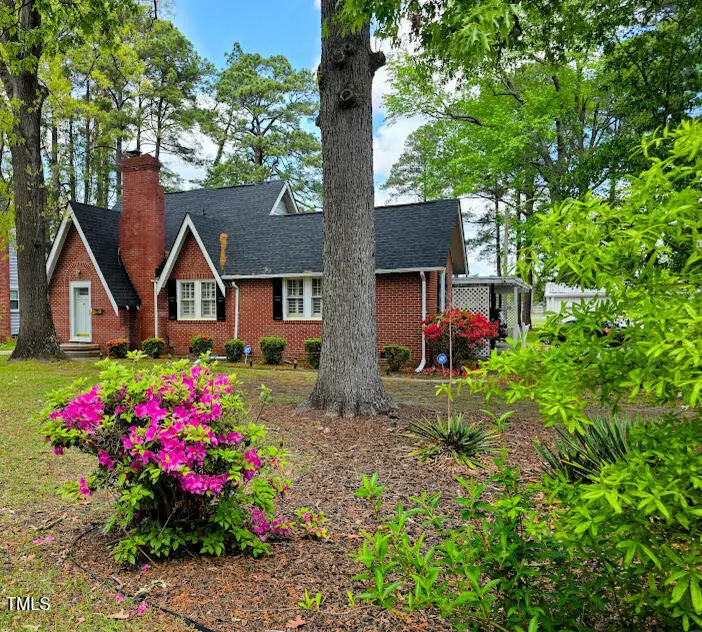
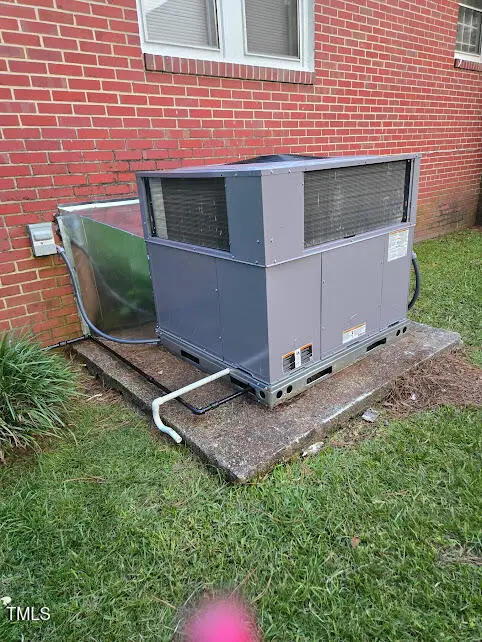
1522 W Thomas Street,Rocky Mount, NC 27804
$234,900
- 4 Beds
- 2 Baths
- 1,800 sq. ft.
- Single family
- Active
Listed by:dee best
Office:homes-by-holmes real estate
MLS#:10086185
Source:RD
Price summary
- Price:$234,900
- Price per sq. ft.:$130.5
About this home
New HVAC system installed July 2025. NO HOA RESTRICTIONS. BRING YOUR CAB OR TRUCK HOME.
Charming Cape Cod brick home. 4 bedrooms 1.5 baths. Formal living room with brick fireplace. Formal dining room with built in cabinet and chandelier. Spacious family room, bring the 80 inch flat screen TV. Hardwood floors thru out the first floor. Updated eat in-kitchen, ceramic flooring, black electric cooktop, built in range. Refrigerator, washer & dryer convey. 2 bedrooms on main level. 2 bedrooms with 1/2 bath upstairs. Space in attic to expand and finish. 3 car carport, 1 car detached garage. Park 4 to 5 cars in the yard. Back yard ready for your family reunion and gatherings. Great day care location or Space for auto repair or other home service type business. Simply beautiful and tranquil. Walk to Sunset Park and City Lake Park. Minutes to Rocky Mount Mills and restaurants. Qualifying assumable loan. Take advantage of the opportunity to own this beauty. Investors, don't miss out. Come tour this one today.
Contact an agent
Home facts
- Year built:1941
- Listing Id #:10086185
- Added:134 day(s) ago
- Updated:August 10, 2025 at 06:20 PM
Rooms and interior
- Bedrooms:4
- Total bathrooms:2
- Full bathrooms:1
- Half bathrooms:1
- Living area:1,800 sq. ft.
Heating and cooling
- Cooling:Ceiling Fan(s), Central Air, Electric, Exhaust Fan
- Heating:Exhaust Fan, Fireplace(s), Forced Air, Hot Water, Natural Gas
Structure and exterior
- Roof:Shingle
- Year built:1941
- Building area:1,800 sq. ft.
- Lot area:0.34 Acres
Schools
- High school:Nash - Rocky Mount
- Middle school:Nash - Rocky Mount
- Elementary school:Nash - Englewood
Utilities
- Water:Public
- Sewer:Public Sewer
Finances and disclosures
- Price:$234,900
- Price per sq. ft.:$130.5
- Tax amount:$1,784
New listings near 1522 W Thomas Street
- New
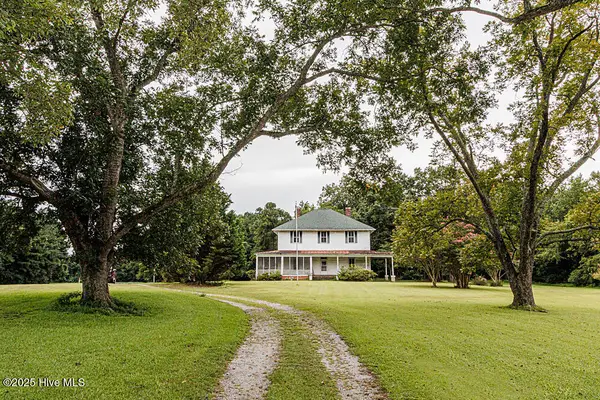 $199,900Active5 beds 3 baths4,366 sq. ft.
$199,900Active5 beds 3 baths4,366 sq. ft.3413 N Nc 43 Highway, Rocky Mount, NC 27801
MLS# 100524984Listed by: MARKET LEADER REALTY, LLC. - New
 $349,500Active4 beds 3 baths2,380 sq. ft.
$349,500Active4 beds 3 baths2,380 sq. ft.4009 Brassfield Drive, Rocky Mount, NC 27803
MLS# 10115712Listed by: FOOTE REAL ESTATE LLC - New
 $209,900Active2 beds 2 baths1,086 sq. ft.
$209,900Active2 beds 2 baths1,086 sq. ft.4753 Primrose Place, Rocky Mount, NC 27804
MLS# 100524908Listed by: BOONE, HILL, ALLEN & RICKS - New
 $499,500Active3 beds 5 baths3,134 sq. ft.
$499,500Active3 beds 5 baths3,134 sq. ft.17 Merganser Cove, Rocky Mount, NC 27804
MLS# 10115691Listed by: FOOTE REAL ESTATE LLC - New
 $79,500Active3 beds 2 baths1,076 sq. ft.
$79,500Active3 beds 2 baths1,076 sq. ft.1104 Johnson Street, Rocky Mount, NC 27801
MLS# 100524872Listed by: TRUE LOCAL REALTY - New
 $130,000Active3 beds 2 baths1,067 sq. ft.
$130,000Active3 beds 2 baths1,067 sq. ft.540 Lincoln Drive, Rocky Mount, NC 27801
MLS# 10115619Listed by: KELLER WILLIAMS REALTY - New
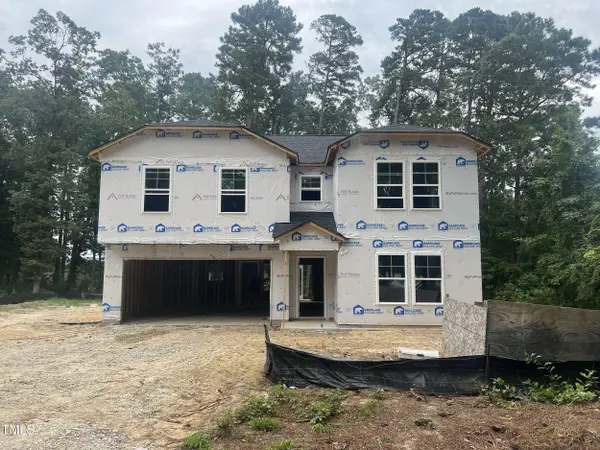 $304,997Active5 beds 3 baths2,502 sq. ft.
$304,997Active5 beds 3 baths2,502 sq. ft.1205 Mashie Lane, Rocky Mount, NC 27804
MLS# 10115608Listed by: KEY REALTY SOLUTIONS - Open Sun, 2 to 4pmNew
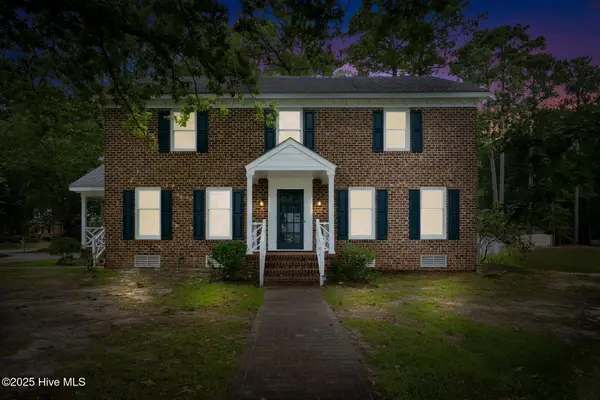 $358,800Active3 beds 3 baths2,525 sq. ft.
$358,800Active3 beds 3 baths2,525 sq. ft.616 Chad Street, Rocky Mount, NC 27803
MLS# 100524805Listed by: FOOTE REAL ESTATE LLC - New
 $239,900Active3 beds 2 baths1,526 sq. ft.
$239,900Active3 beds 2 baths1,526 sq. ft.101 Rock Creek Court, Rocky Mount, NC 27804
MLS# 100524794Listed by: COLDWELL BANKER ALLIED REAL ES - New
 $238,500Active2 beds 2 baths1,516 sq. ft.
$238,500Active2 beds 2 baths1,516 sq. ft.11421 Nc-97, Rocky Mount, NC 27803
MLS# 100524718Listed by: MOOREFIELD REAL ESTATE LLC
