212 Ashmore Lane, Rocky Mount, NC 27804
Local realty services provided by:ERA Strother Real Estate
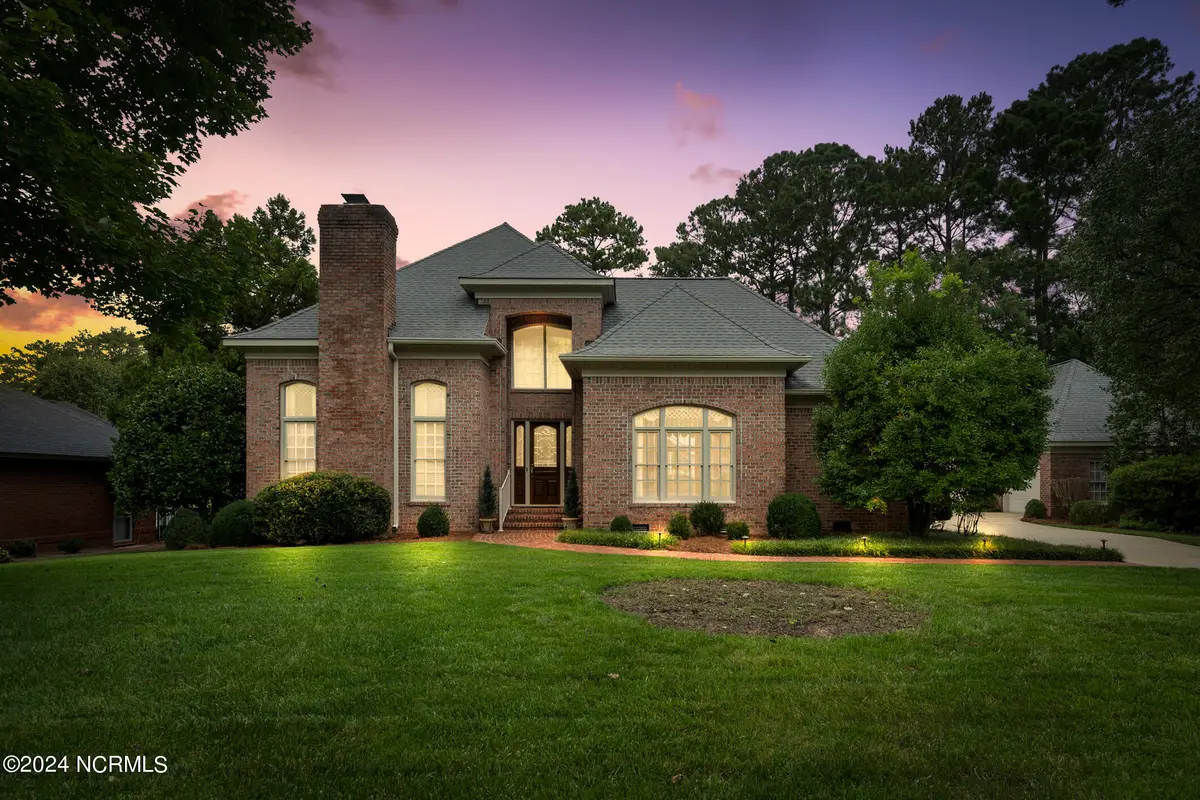
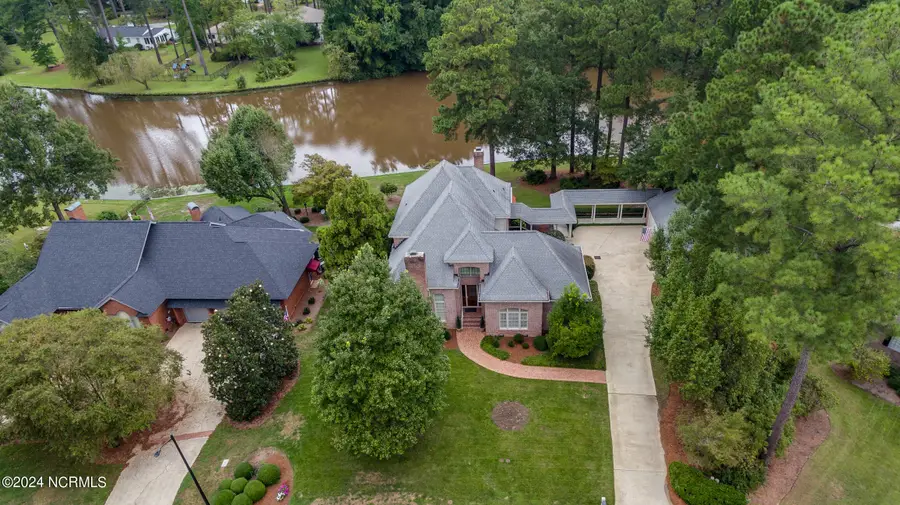

212 Ashmore Lane,Rocky Mount, NC 27804
$579,900
- 4 Beds
- 4 Baths
- 3,725 sq. ft.
- Single family
- Pending
Listed by:joyner silk team
Office:market leader realty, llc.
MLS#:100468978
Source:NC_CCAR
Price summary
- Price:$579,900
- Price per sq. ft.:$155.68
About this home
AMAZING WATERFRONT custom built house by Sandra Liverman in an established neighborhood. From the time you drive up, you will be mesmerized by the stately lawn and dramatic entry. The home has a beautiful breezeway from the house to the triple garage. The garage has a walk up attic that is completely floored. The back deck is inviting and gorgeous for morning or afternoon sittings.
Entering the two story foyer, the living room is sunken with soaring ceilings and a fireplace. Formal Dining room with hardwoods. CHEF'S KITCHEN with center island. Countertops are granite and Corian. Cheerful sunroom with fireplace and built ins. Shady awnings in all of sunroom windows. Primary Bedroom is DOWN. Quadruple closets and HUGE closet in addition. Small courtyard off of primary bedroom. Three large bedrooms up with ample closet storage. Walk up attic. Two NEW GAS PAKS Down and New Heat Pump Up week of (7/7)
Quiet Culdesac Location!!!!
Contact an agent
Home facts
- Year built:1989
- Listing Id #:100468978
- Added:316 day(s) ago
- Updated:August 04, 2025 at 03:03 PM
Rooms and interior
- Bedrooms:4
- Total bathrooms:4
- Full bathrooms:3
- Half bathrooms:1
- Living area:3,725 sq. ft.
Heating and cooling
- Cooling:Central Air, Zoned
- Heating:Electric, Forced Air, Heating, Natural Gas
Structure and exterior
- Roof:Architectural Shingle
- Year built:1989
- Building area:3,725 sq. ft.
- Lot area:0.55 Acres
Schools
- High school:Rocky Mount Senior High
- Middle school:Rocky Mount Middle
- Elementary school:Benvenue
Utilities
- Water:Municipal Water Available
Finances and disclosures
- Price:$579,900
- Price per sq. ft.:$155.68
- Tax amount:$5,766 (2024)
New listings near 212 Ashmore Lane
- New
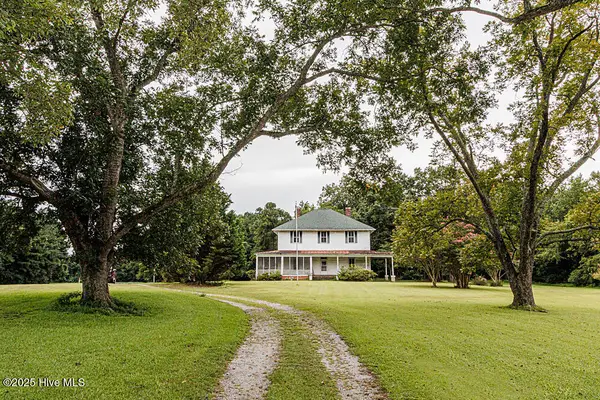 $199,900Active5 beds 3 baths4,366 sq. ft.
$199,900Active5 beds 3 baths4,366 sq. ft.3413 N Nc 43 Highway, Rocky Mount, NC 27801
MLS# 100524984Listed by: MARKET LEADER REALTY, LLC. - New
 $349,500Active4 beds 3 baths2,380 sq. ft.
$349,500Active4 beds 3 baths2,380 sq. ft.4009 Brassfield Drive, Rocky Mount, NC 27803
MLS# 10115712Listed by: FOOTE REAL ESTATE LLC - New
 $209,900Active2 beds 2 baths1,086 sq. ft.
$209,900Active2 beds 2 baths1,086 sq. ft.4753 Primrose Place, Rocky Mount, NC 27804
MLS# 100524908Listed by: BOONE, HILL, ALLEN & RICKS - New
 $499,500Active3 beds 5 baths3,134 sq. ft.
$499,500Active3 beds 5 baths3,134 sq. ft.17 Merganser Cove, Rocky Mount, NC 27804
MLS# 10115691Listed by: FOOTE REAL ESTATE LLC - New
 $79,500Active3 beds 2 baths1,076 sq. ft.
$79,500Active3 beds 2 baths1,076 sq. ft.1104 Johnson Street, Rocky Mount, NC 27801
MLS# 100524872Listed by: TRUE LOCAL REALTY - New
 $130,000Active3 beds 2 baths1,067 sq. ft.
$130,000Active3 beds 2 baths1,067 sq. ft.540 Lincoln Drive, Rocky Mount, NC 27801
MLS# 10115619Listed by: KELLER WILLIAMS REALTY - New
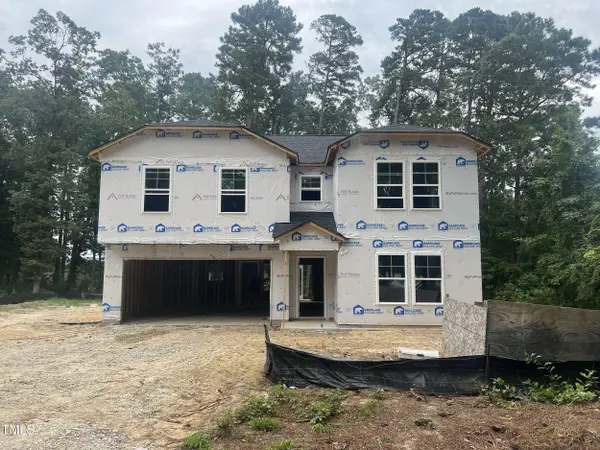 $304,997Active5 beds 3 baths2,502 sq. ft.
$304,997Active5 beds 3 baths2,502 sq. ft.1205 Mashie Lane, Rocky Mount, NC 27804
MLS# 10115608Listed by: KEY REALTY SOLUTIONS - Open Sun, 2 to 4pmNew
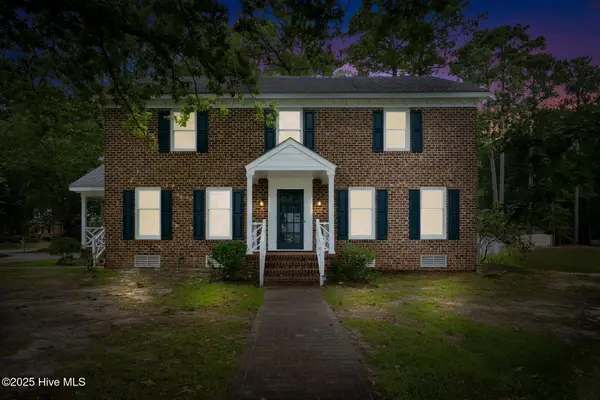 $358,800Active3 beds 3 baths2,525 sq. ft.
$358,800Active3 beds 3 baths2,525 sq. ft.616 Chad Street, Rocky Mount, NC 27803
MLS# 100524805Listed by: FOOTE REAL ESTATE LLC - New
 $239,900Active3 beds 2 baths1,526 sq. ft.
$239,900Active3 beds 2 baths1,526 sq. ft.101 Rock Creek Court, Rocky Mount, NC 27804
MLS# 100524794Listed by: COLDWELL BANKER ALLIED REAL ES - New
 $238,500Active2 beds 2 baths1,516 sq. ft.
$238,500Active2 beds 2 baths1,516 sq. ft.11421 Nc-97, Rocky Mount, NC 27803
MLS# 100524718Listed by: MOOREFIELD REAL ESTATE LLC
