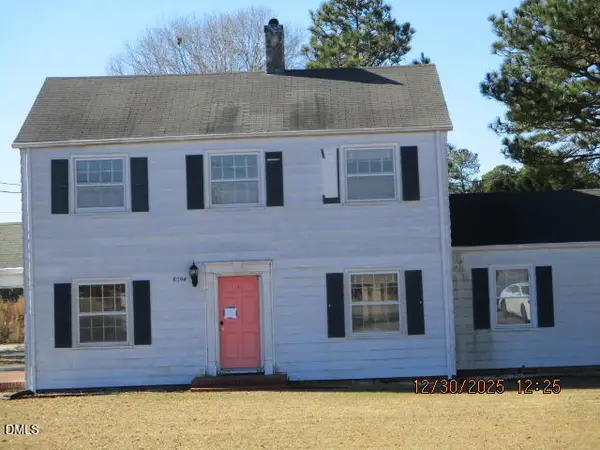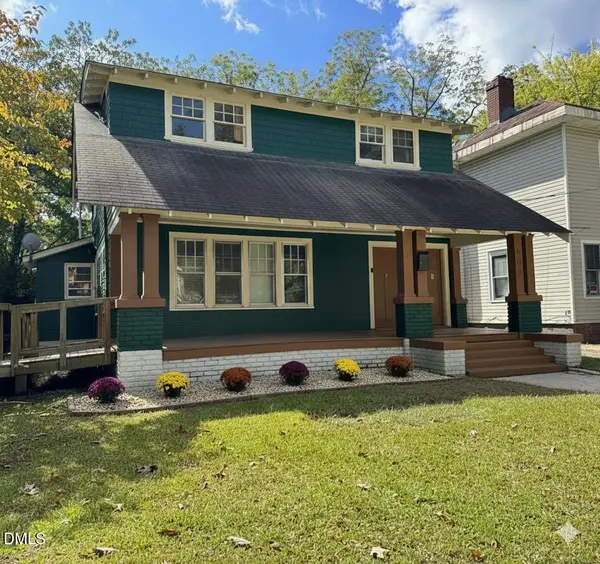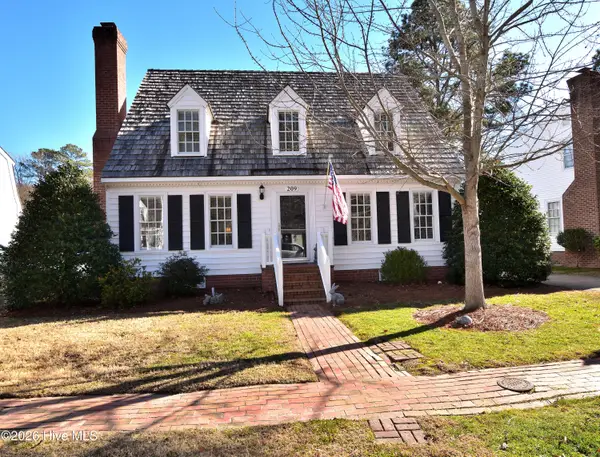212 Wilkinson Street, Rocky Mount, NC 27804
Local realty services provided by:ERA Strother Real Estate
212 Wilkinson Street,Rocky Mount, NC 27804
$285,000
- 3 Beds
- 2 Baths
- 2,845 sq. ft.
- Single family
- Pending
Listed by: belinda faulkner
Office: moorefield real estate llc.
MLS#:100542318
Source:NC_CCAR
Price summary
- Price:$285,000
- Price per sq. ft.:$100.18
About this home
LOCATION! Walking distance to downtown, The Mill, Farmer's Market. Two lots being sold together make almost one acre -- unusually large lot so close to downtown. Own your own block -- one side of the street on the 200 block of Wilkinson Street! Finally, the quiet privacy you want close to city amenities. Spacious, well-built brick home nestled on a beautiful wooded lot. Most of living space is on first floor with bonus room and walk-in attic on second floor. First floor has a split floor plan with primary bedroom suite on one end of home and other bedrooms and bath on far end of home. In the middle you will find a den/office, large kitchen, dining room, and living room. All hardwood floors. Large heated and cooled sunroom with newer Anderson windows overlooking back yard. Floorplan could accommodate in-law suite -- master suite and den adjacent to kitchen with its own front entrance and its own door to sunroom. The rest of the home including stairs to bonus room are on the other side of kitchen with front entrance and its own entrance to the sunroom. Laundry room is located just off the sunroom. Covered brick patio off sunroom leading to carport. Roof is 3 years old. HVAC for downstairs is 7 years old. Split unit for bonus room is 8 years old. New sewer line. Outdoor workshop with two sections is wired and provides lots of storage. Lean-to shed attached to workshop for extra storage. Classic mid-century brick home in beautiful and peaceful setting with so much space indoors and outdoors. This just might be the one -- don't let it go! Set up your no obligation appointment today to see if this is a fit.
Contact an agent
Home facts
- Year built:1947
- Listing ID #:100542318
- Added:48 day(s) ago
- Updated:January 08, 2026 at 08:46 AM
Rooms and interior
- Bedrooms:3
- Total bathrooms:2
- Full bathrooms:2
- Living area:2,845 sq. ft.
Heating and cooling
- Cooling:Central Air, Heat Pump
- Heating:Electric, Fireplace(s), Gas Pack, Heat Pump, Heating, Natural Gas
Structure and exterior
- Roof:Architectural Shingle
- Year built:1947
- Building area:2,845 sq. ft.
- Lot area:0.7 Acres
Schools
- High school:Rocky Mount Senior High
- Middle school:Rocky Mount Middle
- Elementary school:Benvenue
Utilities
- Water:Water Connected
- Sewer:Sewer Connected
Finances and disclosures
- Price:$285,000
- Price per sq. ft.:$100.18
New listings near 212 Wilkinson Street
- New
 $135,000Active3 beds 2 baths1,100 sq. ft.
$135,000Active3 beds 2 baths1,100 sq. ft.736 Lincoln Drive, Rocky Mount, NC 27801
MLS# 100547865Listed by: MARKET LEADER REALTY, LLC. - New
 $299,500Active5 beds 4 baths3,565 sq. ft.
$299,500Active5 beds 4 baths3,565 sq. ft.200 Stonybrook Road, Rocky Mount, NC 27804
MLS# 100547877Listed by: MOOREFIELD REAL ESTATE LLC - Open Sun, 2 to 4pmNew
 $264,500Active3 beds 2 baths1,418 sq. ft.
$264,500Active3 beds 2 baths1,418 sq. ft.6574 Leigh Road, Rocky Mount, NC 27803
MLS# 100547788Listed by: MOOREFIELD REAL ESTATE LLC - New
 $140,000Active4 beds 3 baths2,623 sq. ft.
$140,000Active4 beds 3 baths2,623 sq. ft.701 Brassie Club Drive, Rocky Mount, NC 27804
MLS# 100547760Listed by: TRUE LOCAL REALTY - New
 $65,000Active4 beds 1 baths1,378 sq. ft.
$65,000Active4 beds 1 baths1,378 sq. ft.715 Clark Street, Rocky Mount, NC 27801
MLS# 100547706Listed by: THE OCEAN GROUP - New
 $150,000Active4 beds 2 baths2,005 sq. ft.
$150,000Active4 beds 2 baths2,005 sq. ft.8094 Red Oak Boulevard, Rocky Mount, NC 27804
MLS# 10139639Listed by: COVENANT REALTY NC - New
 $299,900Active6 beds 4 baths2,750 sq. ft.
$299,900Active6 beds 4 baths2,750 sq. ft.605 Hammond Street, Rocky Mount, NC 27804
MLS# 10139614Listed by: ITM REAL ESTATE MANAGEMENT - Coming Soon
 $69,900Coming Soon3 beds 2 baths
$69,900Coming Soon3 beds 2 baths1313 Proctor Street, Rocky Mount, NC 27801
MLS# 10139459Listed by: FATHOM REALTY NC - New
 $258,900Active3 beds 2 baths1,601 sq. ft.
$258,900Active3 beds 2 baths1,601 sq. ft.209 Old Colony Way, Rocky Mount, NC 27804
MLS# 100547473Listed by: BOONE, HILL, ALLEN & RICKS - New
 $145,000Active3 beds 2 baths1,689 sq. ft.
$145,000Active3 beds 2 baths1,689 sq. ft.612 Short Street, Rocky Mount, NC 27801
MLS# 10139257Listed by: EXP REALTY LLC
