220 Brentwood Drive, Rocky Mount, NC 27804
Local realty services provided by:ERA Strother Real Estate
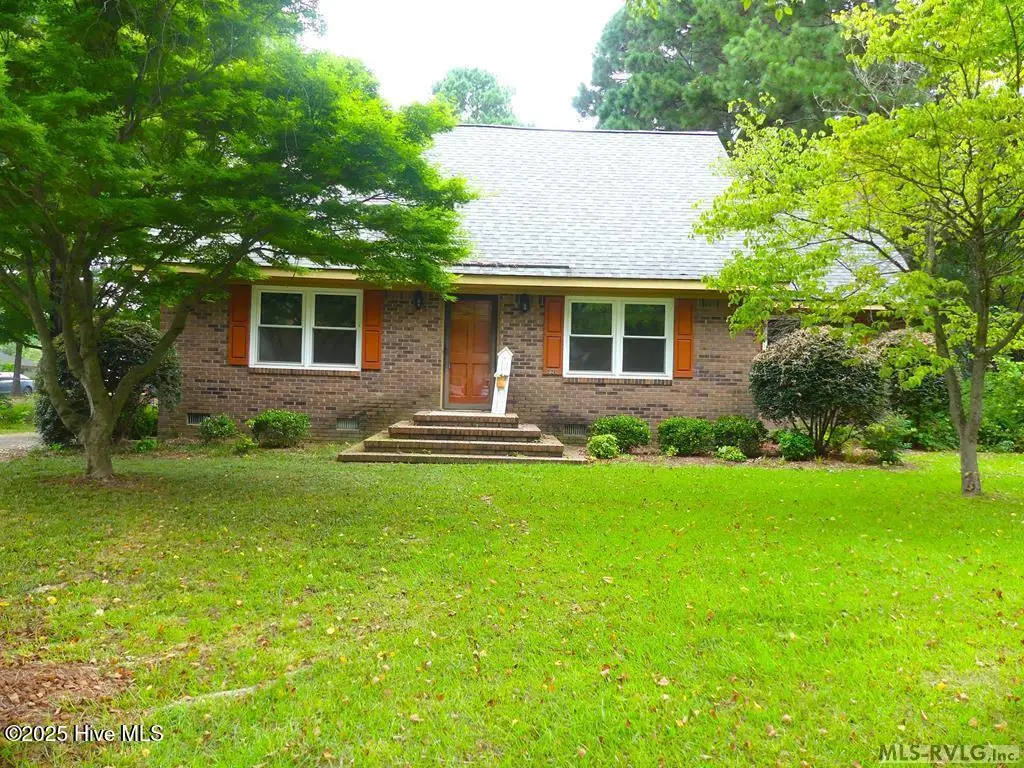
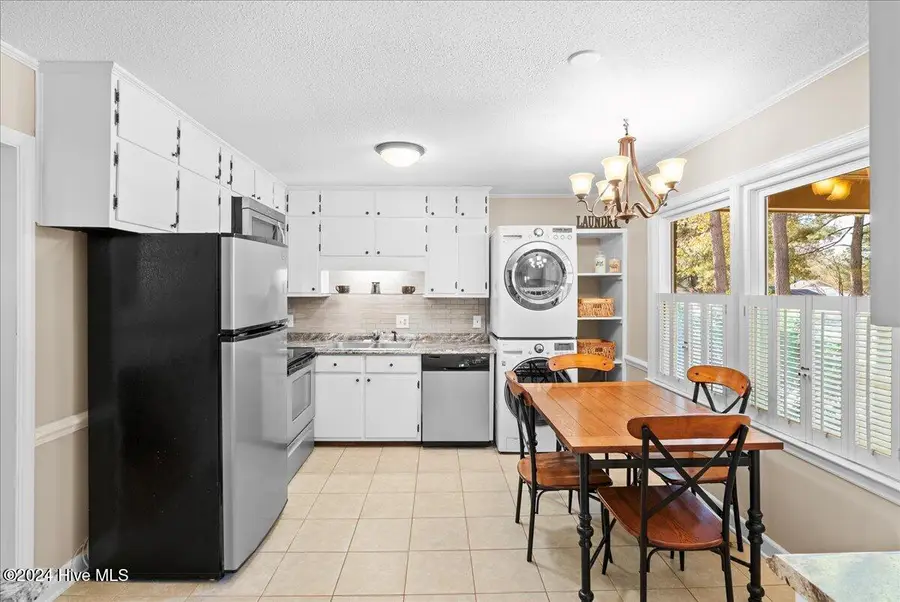

220 Brentwood Drive,Rocky Mount, NC 27804
$239,500
- 3 Beds
- 2 Baths
- 1,875 sq. ft.
- Single family
- Pending
Listed by:kathryn strickland wrenn
Office:the pointe realty group of lake gaston
MLS#:100522894
Source:NC_CCAR
Price summary
- Price:$239,500
- Price per sq. ft.:$127.73
About this home
You can check all the boxes with this HOME! Purchase this beautiful home & make your summer great with a community pool, pool house & pond. Located in a Well-Established Neighborhood, this beautifully maintained 1.5 Story Brick Home, offers a perfect blend of comfort & functionality. With 3 spacious bedrooms, 2 full bathrooms, & a versatile bonus room, this home is ideal for those seeking extra space. The first floor features stunning hardwood floors throughout, complemented by new vinyl windows that bring in ample natural light. The layout includes a formal dining room, an eat-in kitchen for casual meals, a cozy living room, & a large family room with a fireplace—perfect for gatherings. Outside, you'll find a large double attached carport with plenty of storage sheds, providing ample room for vehicles and additional belongings. MUST SEE!
Contact an agent
Home facts
- Year built:1974
- Listing Id #:100522894
- Added:11 day(s) ago
- Updated:August 13, 2025 at 12:46 AM
Rooms and interior
- Bedrooms:3
- Total bathrooms:2
- Full bathrooms:2
- Living area:1,875 sq. ft.
Heating and cooling
- Cooling:Central Air
- Heating:Electric, Fireplace(s), Heat Pump, Heating
Structure and exterior
- Roof:Architectural Shingle, Metal
- Year built:1974
- Building area:1,875 sq. ft.
- Lot area:0.35 Acres
Schools
- High school:Northern Nash
- Middle school:Red Oak
- Elementary school:Hubbard
Utilities
- Water:Municipal Water Available
Finances and disclosures
- Price:$239,500
- Price per sq. ft.:$127.73
New listings near 220 Brentwood Drive
- New
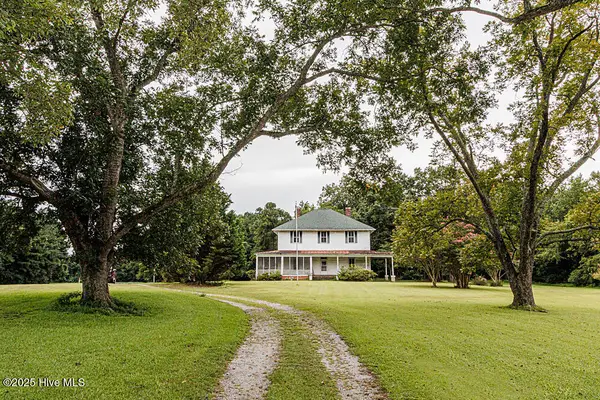 $199,900Active5 beds 3 baths4,366 sq. ft.
$199,900Active5 beds 3 baths4,366 sq. ft.3413 N Nc 43 Highway, Rocky Mount, NC 27801
MLS# 100524984Listed by: MARKET LEADER REALTY, LLC. - New
 $349,500Active4 beds 3 baths2,380 sq. ft.
$349,500Active4 beds 3 baths2,380 sq. ft.4009 Brassfield Drive, Rocky Mount, NC 27803
MLS# 10115712Listed by: FOOTE REAL ESTATE LLC - New
 $209,900Active2 beds 2 baths1,086 sq. ft.
$209,900Active2 beds 2 baths1,086 sq. ft.4753 Primrose Place, Rocky Mount, NC 27804
MLS# 100524908Listed by: BOONE, HILL, ALLEN & RICKS - New
 $499,500Active3 beds 5 baths3,134 sq. ft.
$499,500Active3 beds 5 baths3,134 sq. ft.17 Merganser Cove, Rocky Mount, NC 27804
MLS# 10115691Listed by: FOOTE REAL ESTATE LLC - New
 $79,500Active3 beds 2 baths1,076 sq. ft.
$79,500Active3 beds 2 baths1,076 sq. ft.1104 Johnson Street, Rocky Mount, NC 27801
MLS# 100524872Listed by: TRUE LOCAL REALTY - New
 $130,000Active3 beds 2 baths1,067 sq. ft.
$130,000Active3 beds 2 baths1,067 sq. ft.540 Lincoln Drive, Rocky Mount, NC 27801
MLS# 10115619Listed by: KELLER WILLIAMS REALTY - New
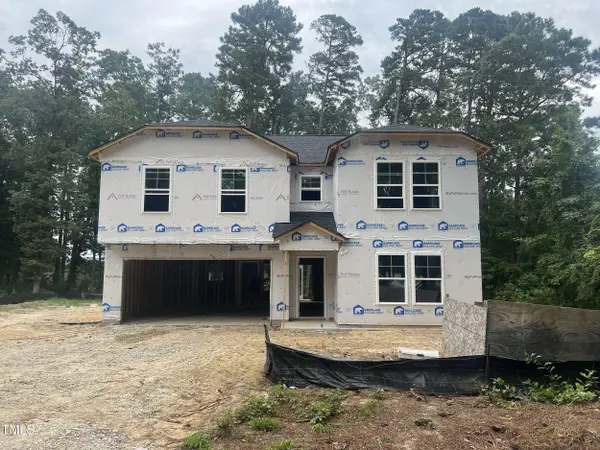 $304,997Active5 beds 3 baths2,502 sq. ft.
$304,997Active5 beds 3 baths2,502 sq. ft.1205 Mashie Lane, Rocky Mount, NC 27804
MLS# 10115608Listed by: KEY REALTY SOLUTIONS - Open Sun, 2 to 4pmNew
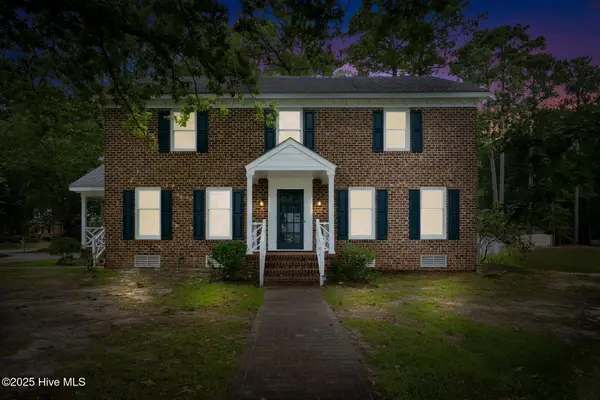 $358,800Active3 beds 3 baths2,525 sq. ft.
$358,800Active3 beds 3 baths2,525 sq. ft.616 Chad Street, Rocky Mount, NC 27803
MLS# 100524805Listed by: FOOTE REAL ESTATE LLC - New
 $239,900Active3 beds 2 baths1,526 sq. ft.
$239,900Active3 beds 2 baths1,526 sq. ft.101 Rock Creek Court, Rocky Mount, NC 27804
MLS# 100524794Listed by: COLDWELL BANKER ALLIED REAL ES - New
 $238,500Active2 beds 2 baths1,516 sq. ft.
$238,500Active2 beds 2 baths1,516 sq. ft.11421 Nc-97, Rocky Mount, NC 27803
MLS# 100524718Listed by: MOOREFIELD REAL ESTATE LLC
