27 Wisteria Drive, Rocky Mount, NC 27804
Local realty services provided by:ERA Strother Real Estate
27 Wisteria Drive,Rocky Mount, NC 27804
$458,000
- 3 Beds
- 3 Baths
- 2,402 sq. ft.
- Single family
- Active
Listed by: linsey dale
Office: htr southern properties
MLS#:100523859
Source:NC_CCAR
Price summary
- Price:$458,000
- Price per sq. ft.:$190.67
About this home
SPACIOUS CRAFTSMAN! 2402sqft, 4 BDR, 2.5 BA w/ a Bonus Room/Office on a .29ac Corner Lot. Rocking Chair Front Porch. Entry Foyer leads to a Cozy Living Rm w/ Fireplace. Eat in Kitchen with Tons of Counter and Cabinet Space, Stainless Appliances and Tile Backsplash. Formal Dining Room has Beautiful Wainscotting. Primary Bedroom has a Walk in Closet w/Custom Wood Shelving. 3 More Bedrooms upstairs including a HUGE 19X20 Room. Sunny Bonus Rm/Office also upstairs. Enjoy the Outdoors on the Patio or Screened in Porch overlooking the .29ac Lot. Side Load 2 Car Garage.
Contact an agent
Home facts
- Year built:2025
- Listing ID #:100523859
- Added:189 day(s) ago
- Updated:February 13, 2026 at 11:20 AM
Rooms and interior
- Bedrooms:3
- Total bathrooms:3
- Full bathrooms:2
- Half bathrooms:1
- Living area:2,402 sq. ft.
Heating and cooling
- Cooling:Central Air
- Heating:Electric, Forced Air, Heating
Structure and exterior
- Roof:Shingle
- Year built:2025
- Building area:2,402 sq. ft.
- Lot area:0.29 Acres
Schools
- High school:Rocky Mount
- Middle school:Rocky Mount
- Elementary school:Englewood
Utilities
- Water:Water Connected
Finances and disclosures
- Price:$458,000
- Price per sq. ft.:$190.67
New listings near 27 Wisteria Drive
- New
 $224,900Active3 beds 2 baths1,428 sq. ft.
$224,900Active3 beds 2 baths1,428 sq. ft.905 Beechwood Drive, Rocky Mount, NC 27803
MLS# 100554271Listed by: KEYSTONE REALTY, LLC - Open Sun, 12 to 3pmNew
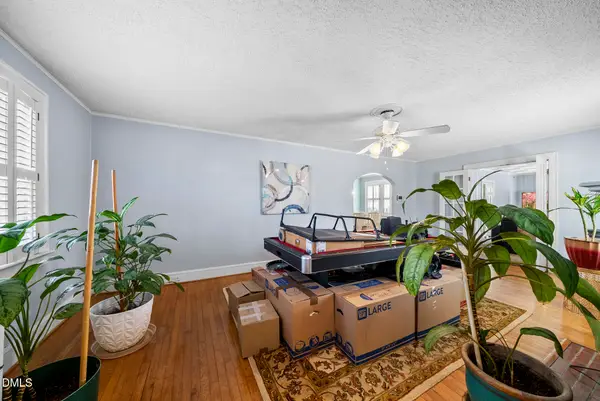 $225,000Active4 beds 3 baths2,013 sq. ft.
$225,000Active4 beds 3 baths2,013 sq. ft.1522 W Thomas Street W, Rocky Mount, NC 27804
MLS# 10146096Listed by: COVENANT REALTY - New
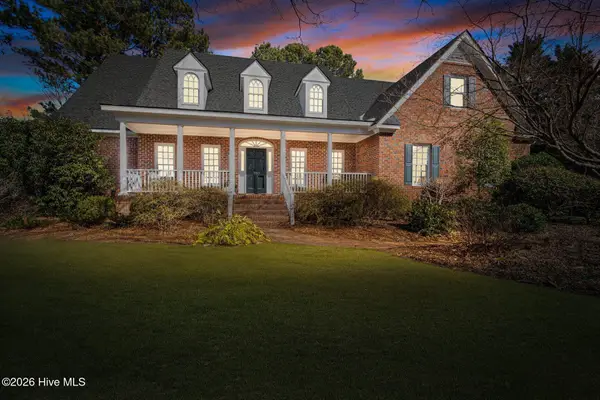 $648,500Active5 beds 4 baths4,515 sq. ft.
$648,500Active5 beds 4 baths4,515 sq. ft.709 Bell Drive, Rocky Mount, NC 27803
MLS# 100554028Listed by: FOOTE REAL ESTATE LLC - New
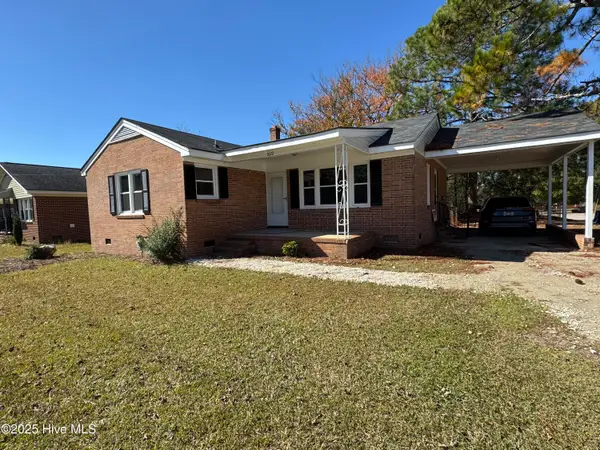 $153,500Active3 beds 2 baths1,266 sq. ft.
$153,500Active3 beds 2 baths1,266 sq. ft.1622 W Raleigh Boulevard, Rocky Mount, NC 27803
MLS# 100554039Listed by: EXP REALTY LLC - C - New
 $236,300Active3 beds 3 baths1,418 sq. ft.
$236,300Active3 beds 3 baths1,418 sq. ft.7240 Longleaf Road, Rocky Mount, NC 27804
MLS# 100553927Listed by: D.R. HORTON, INC. - New
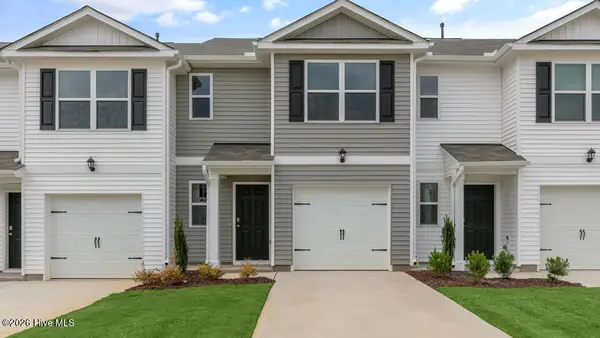 $231,700Active3 beds 3 baths1,418 sq. ft.
$231,700Active3 beds 3 baths1,418 sq. ft.7244 Longleaf Road, Rocky Mount, NC 27804
MLS# 100553942Listed by: D.R. HORTON, INC. - New
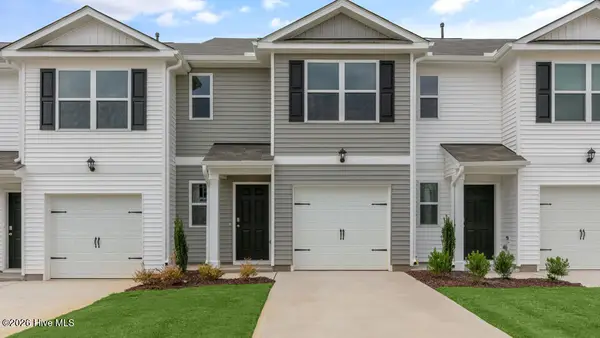 $231,700Active3 beds 3 baths1,418 sq. ft.
$231,700Active3 beds 3 baths1,418 sq. ft.7248 Longleaf Road, Rocky Mount, NC 27804
MLS# 100553945Listed by: D.R. HORTON, INC. - New
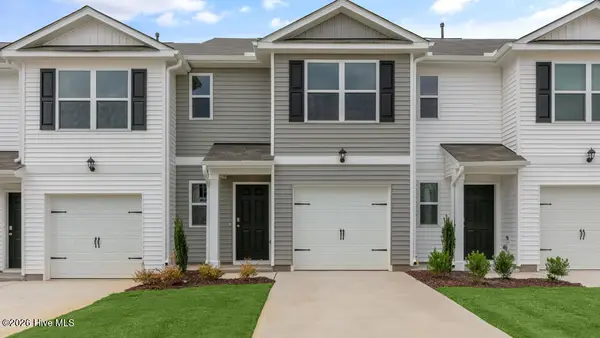 $231,700Active3 beds 3 baths1,418 sq. ft.
$231,700Active3 beds 3 baths1,418 sq. ft.7252 Longleaf Road, Rocky Mount, NC 27804
MLS# 100553947Listed by: D.R. HORTON, INC. - New
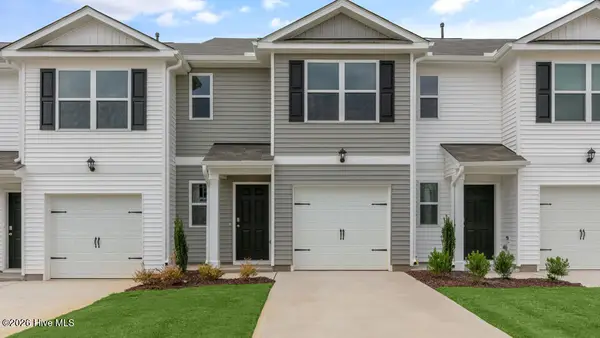 $231,700Active3 beds 3 baths1,418 sq. ft.
$231,700Active3 beds 3 baths1,418 sq. ft.7256 Longleaf Road, Rocky Mount, NC 27804
MLS# 100553948Listed by: D.R. HORTON, INC. - New
 $231,700Active3 beds 3 baths1,418 sq. ft.
$231,700Active3 beds 3 baths1,418 sq. ft.7260 Longleaf Road, Rocky Mount, NC 27804
MLS# 100553950Listed by: D.R. HORTON, INC.

