3052 Woods Walk Way, Rocky Mount, NC 27804
Local realty services provided by:ERA Strother Real Estate
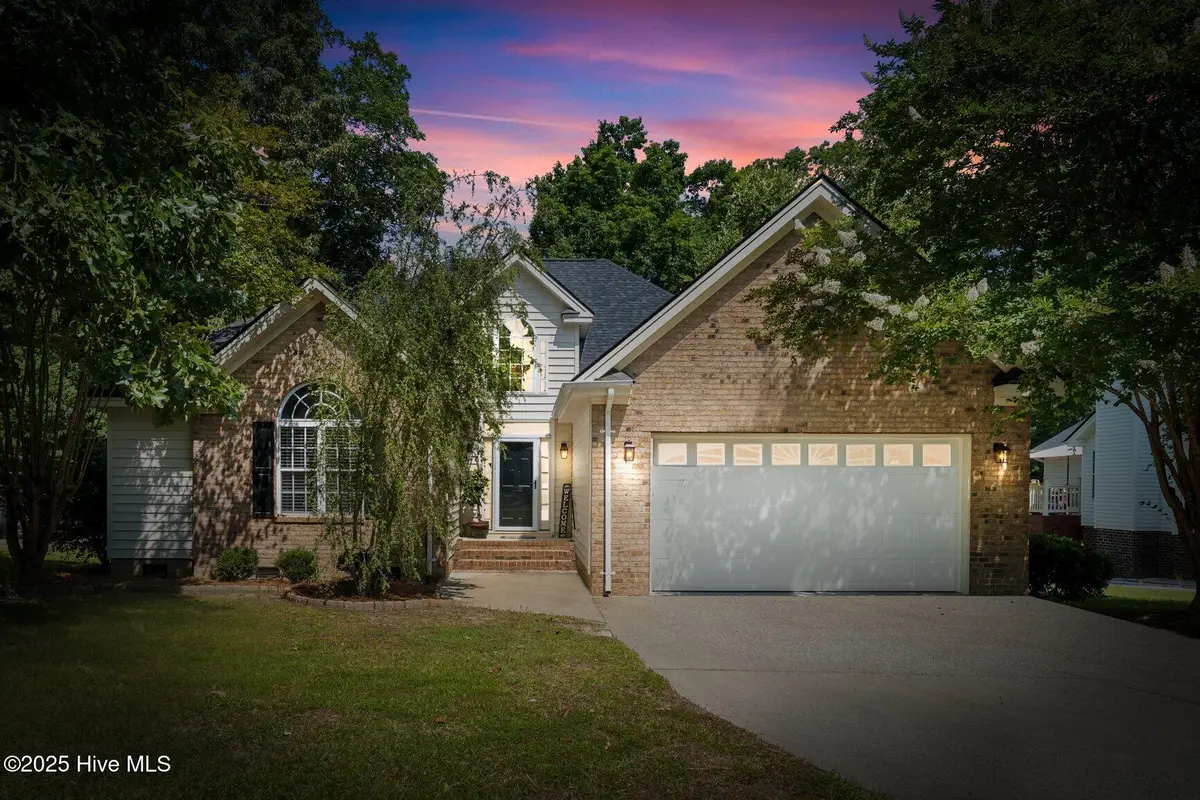
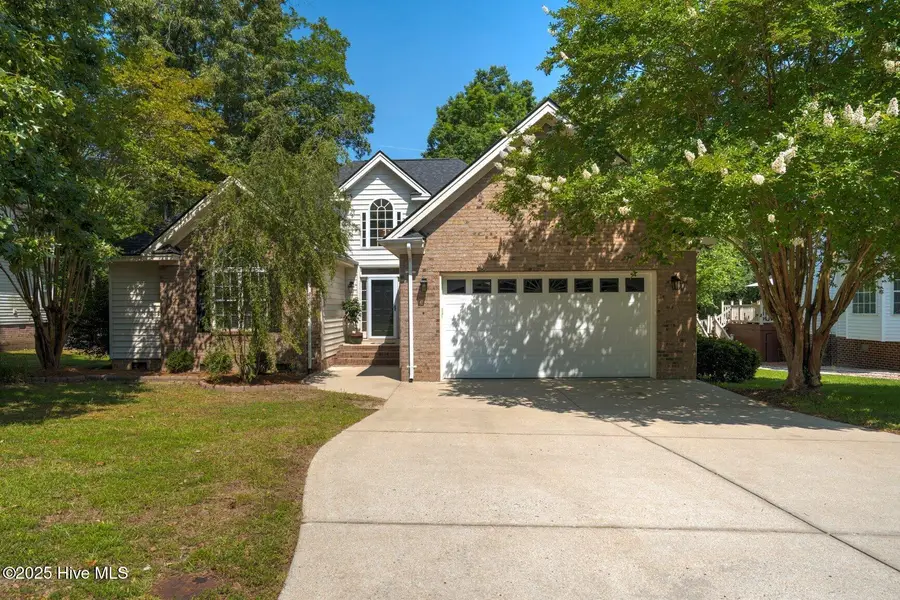
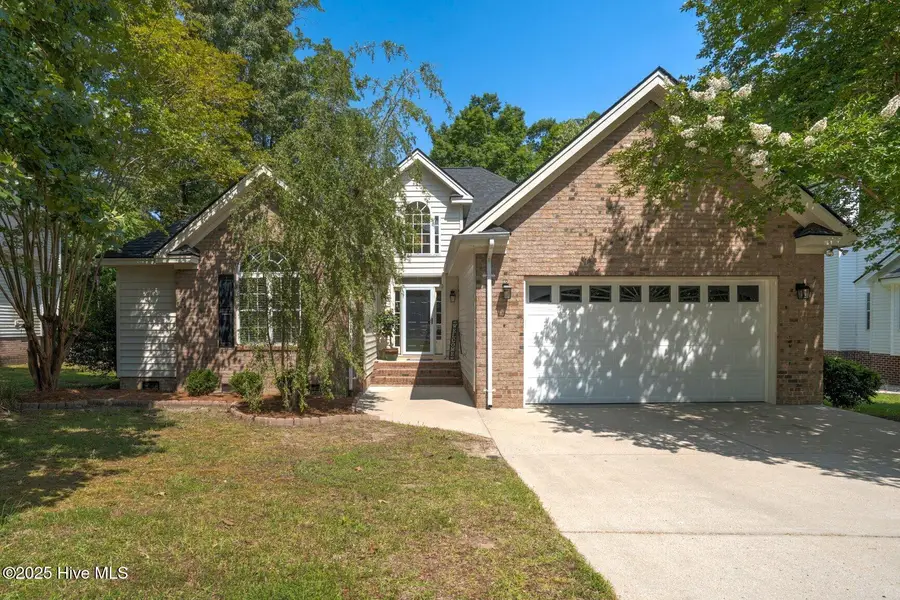
Listed by:jay hooks
Office:moorefield real estate llc.
MLS#:100511919
Source:NC_CCAR
Price summary
- Price:$334,500
- Price per sq. ft.:$175.13
About this home
This Cozy Cottage Style Home in Exclusive Belmont Lake Preserve community offers so much comfort and a convenient location! Just minutes to I-95 North and South as well as Hwy 64 East and West! New Architectural Shingle roof last year... New HVAC Unit in 2020... Cosmetic updates throughout with fresh paint and new carpets! 3 bedrooms and 2.5 baths all on one level! Granite tops and stainless appliance package that stays with the home! Large ''Eat-In Kitchen'' and formal dining area too... Double attached garage and detached storage building/workshop with electricity and finished sheetrock walls! Could easily be a craft room/hobby area or a playhouse! Rear deck that is very private and perfect for relaxation or cooking out and entertaining. This community boasts access to a top ranked Golf Course and Clubhouse. Ownership here with HOA Dues will allow access to the private lake, clubhouse with exercise facility and 2 pools...WOW!!!
Contact an agent
Home facts
- Year built:1999
- Listing Id #:100511919
- Added:69 day(s) ago
- Updated:July 31, 2025 at 10:49 PM
Rooms and interior
- Bedrooms:3
- Total bathrooms:3
- Full bathrooms:2
- Half bathrooms:1
- Living area:1,910 sq. ft.
Heating and cooling
- Cooling:Central Air
- Heating:Electric, Fireplace(s), Gas Pack, Heating, Natural Gas
Structure and exterior
- Roof:Architectural Shingle
- Year built:1999
- Building area:1,910 sq. ft.
- Lot area:0.32 Acres
Schools
- High school:Northern Nash
- Middle school:Red Oak
- Elementary school:Hubbard
Utilities
- Water:Municipal Water Available, Water Connected
- Sewer:Sewer Connected
Finances and disclosures
- Price:$334,500
- Price per sq. ft.:$175.13
- Tax amount:$2,147 (2024)
New listings near 3052 Woods Walk Way
- New
 $349,500Active4 beds 3 baths2,380 sq. ft.
$349,500Active4 beds 3 baths2,380 sq. ft.4009 Brassfield Drive, Rocky Mount, NC 27803
MLS# 10115712Listed by: FOOTE REAL ESTATE LLC - New
 $209,900Active2 beds 2 baths1,086 sq. ft.
$209,900Active2 beds 2 baths1,086 sq. ft.4753 Primrose Place, Rocky Mount, NC 27804
MLS# 100524908Listed by: BOONE, HILL, ALLEN & RICKS - New
 $499,500Active3 beds 5 baths3,134 sq. ft.
$499,500Active3 beds 5 baths3,134 sq. ft.17 Merganser Cove, Rocky Mount, NC 27804
MLS# 10115691Listed by: FOOTE REAL ESTATE LLC - New
 $79,500Active3 beds 2 baths1,076 sq. ft.
$79,500Active3 beds 2 baths1,076 sq. ft.1104 Johnson Street, Rocky Mount, NC 27801
MLS# 100524872Listed by: TRUE LOCAL REALTY - New
 $130,000Active3 beds 2 baths1,067 sq. ft.
$130,000Active3 beds 2 baths1,067 sq. ft.540 Lincoln Drive, Rocky Mount, NC 27801
MLS# 10115619Listed by: KELLER WILLIAMS REALTY - New
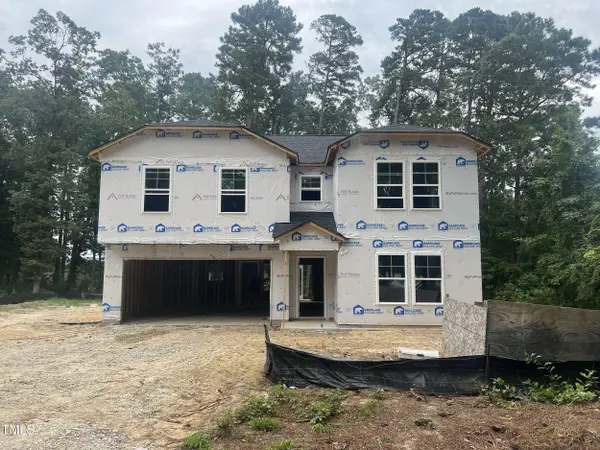 $304,997Active5 beds 3 baths2,502 sq. ft.
$304,997Active5 beds 3 baths2,502 sq. ft.1205 Mashie Lane, Rocky Mount, NC 27804
MLS# 10115608Listed by: KEY REALTY SOLUTIONS - Open Sun, 2 to 4pmNew
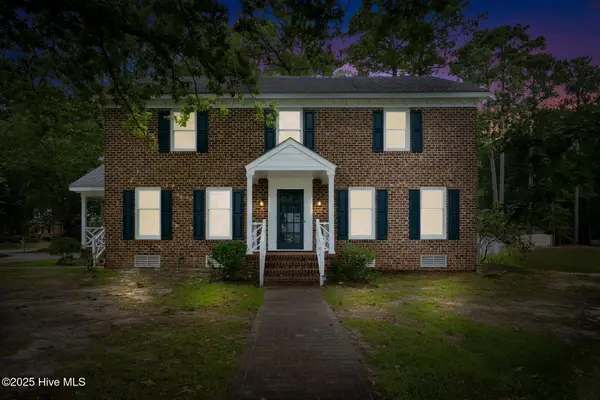 $358,800Active3 beds 3 baths2,525 sq. ft.
$358,800Active3 beds 3 baths2,525 sq. ft.616 Chad Street, Rocky Mount, NC 27803
MLS# 100524805Listed by: FOOTE REAL ESTATE LLC - New
 $239,900Active3 beds 2 baths1,526 sq. ft.
$239,900Active3 beds 2 baths1,526 sq. ft.101 Rock Creek Court, Rocky Mount, NC 27804
MLS# 100524794Listed by: COLDWELL BANKER ALLIED REAL ES - New
 $238,500Active2 beds 2 baths1,516 sq. ft.
$238,500Active2 beds 2 baths1,516 sq. ft.11421 Nc-97, Rocky Mount, NC 27803
MLS# 100524718Listed by: MOOREFIELD REAL ESTATE LLC - New
 $29,500Active0.47 Acres
$29,500Active0.47 Acres2921 Chimney Hill Trail, Rocky Mount, NC 27804
MLS# 100524691Listed by: CHOSEN REALTY OF NC
