3112 Lake Pointe Trail, Rocky Mount, NC 27804
Local realty services provided by:ERA Strother Real Estate
3112 Lake Pointe Trail,Rocky Mount, NC 27804
$850,000
- 4 Beds
- 5 Baths
- - sq. ft.
- Single family
- Sold
Listed by: michael l allen
Office: boone, hill, allen & ricks
MLS#:100515461
Source:NC_CCAR
Sorry, we are unable to map this address
Price summary
- Price:$850,000
About this home
Welcome to this stunning custom-built brick home nestled in the peaceful neighborhood of Belmont Lake Preserve. From the moment you arrive, the elegant herringbone brick driveway sets the tone for timeless craftsmanship of this home. Step inside to discover a spacious layout designed for both everyday living and entertaining. The main-level primary suite offers a true retreat with double closets, double vanities, and custom built-in drawers. Enjoy hosting in the formal dining room, or gather in the eat-in kitchen featuring a large island and views of the water. Upstairs, you'll find three generously sized bedrooms, including a Jack & Jill bath and an additional full bath—perfect for family or guests. With multiple living areas—including two sitting rooms, a sunroom filled with natural light, and a formal living room—there's space for everyone to spread out. Additional highlights include a walk-in attic for extra storage, elegant crown molding throughout, a brick-raised rear deck overlooking the water, and an attached garage. This home also features a Hendricks tile roof! This exceptional property is a rare find! Come see this beautiful home for yourself!
Contact an agent
Home facts
- Year built:1995
- Listing ID #:100515461
- Added:148 day(s) ago
- Updated:November 20, 2025 at 07:47 AM
Rooms and interior
- Bedrooms:4
- Total bathrooms:5
- Full bathrooms:3
- Half bathrooms:2
Heating and cooling
- Cooling:Heat Pump
- Heating:Electric, Heat Pump, Heating
Structure and exterior
- Roof:Metal
- Year built:1995
Schools
- High school:Northern Nash
- Middle school:Red Oak
- Elementary school:Hubbard
Utilities
- Water:Water Connected
- Sewer:Sewer Connected
Finances and disclosures
- Price:$850,000
New listings near 3112 Lake Pointe Trail
- New
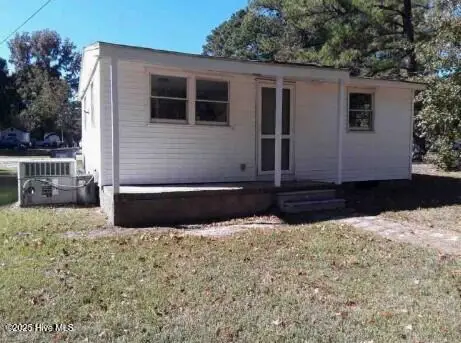 $65,000Active2 beds 1 baths520 sq. ft.
$65,000Active2 beds 1 baths520 sq. ft.313 Jacobs Street, Rocky Mount, NC 27804
MLS# 100542166Listed by: LANGSTON REALTY GROUP - New
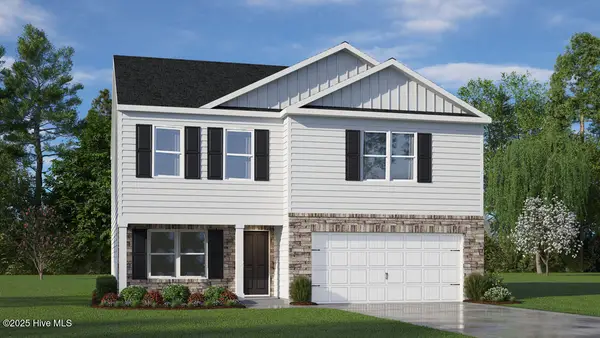 $303,490Active3 beds 3 baths2,164 sq. ft.
$303,490Active3 beds 3 baths2,164 sq. ft.329 Wellspring Drive, Rocky Mount, NC 27804
MLS# 100542167Listed by: D.R. HORTON, INC. - New
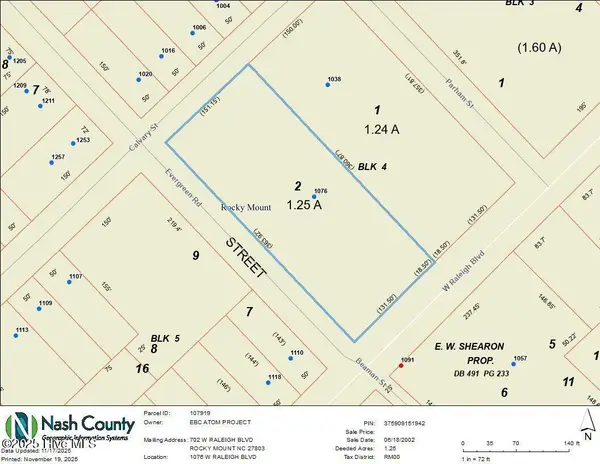 $85,000Active1.25 Acres
$85,000Active1.25 Acres1076 W Raleigh Boulevard, Rocky Mount, NC 27803
MLS# 100542161Listed by: MOOREFIELD REAL ESTATE LLC - New
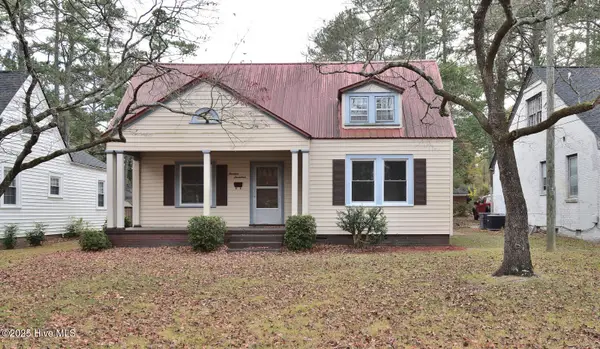 $149,900Active3 beds 2 baths1,103 sq. ft.
$149,900Active3 beds 2 baths1,103 sq. ft.1417 Sunset Avenue, Rocky Mount, NC 27804
MLS# 100542026Listed by: BOONE, HILL, ALLEN & RICKS - New
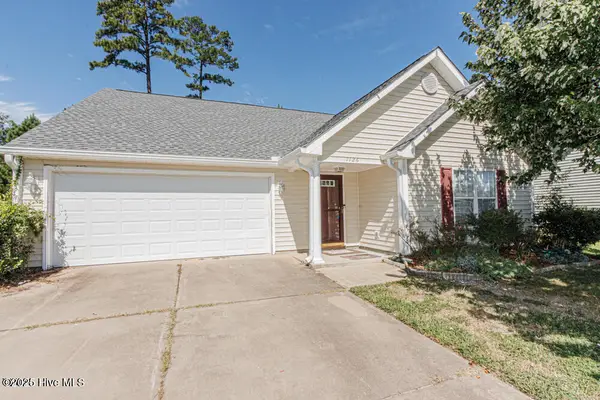 $220,000Active3 beds 2 baths1,575 sq. ft.
$220,000Active3 beds 2 baths1,575 sq. ft.1126 Weathervane Hill Drive, Rocky Mount, NC 27803
MLS# 100541925Listed by: DAYMARK REALTY LLC - New
 $28,500Active0.25 Acres
$28,500Active0.25 Acres90 Beeston Fields, Rocky Mount, NC 27804
MLS# 100541853Listed by: MOOREFIELD REAL ESTATE LLC - New
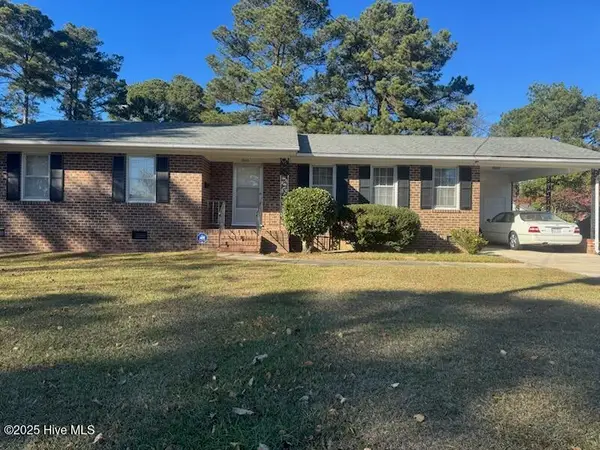 $165,900Active3 beds 2 baths1,438 sq. ft.
$165,900Active3 beds 2 baths1,438 sq. ft.1604 Chase Street, Rocky Mount, NC 27801
MLS# 100540856Listed by: COOPER & ASSOCIATES REAL EST - New
 $254,500Active3 beds 2 baths1,501 sq. ft.
$254,500Active3 beds 2 baths1,501 sq. ft.5950 W West Mount Road, Rocky Mount, NC 27803
MLS# 100540882Listed by: MOOREFIELD REAL ESTATE LLC - New
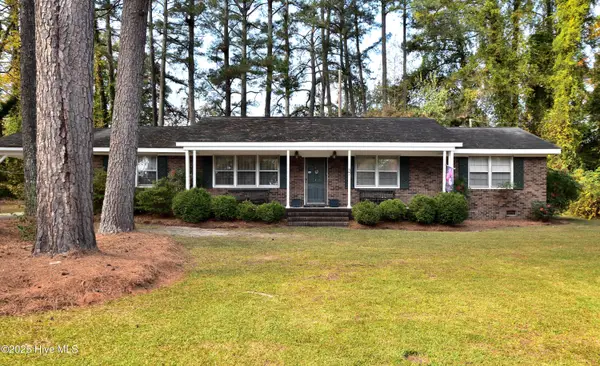 $224,900Active3 beds 2 baths1,795 sq. ft.
$224,900Active3 beds 2 baths1,795 sq. ft.37 Wimberly Avenue, Rocky Mount, NC 27804
MLS# 100541062Listed by: BOONE, HILL, ALLEN & RICKS 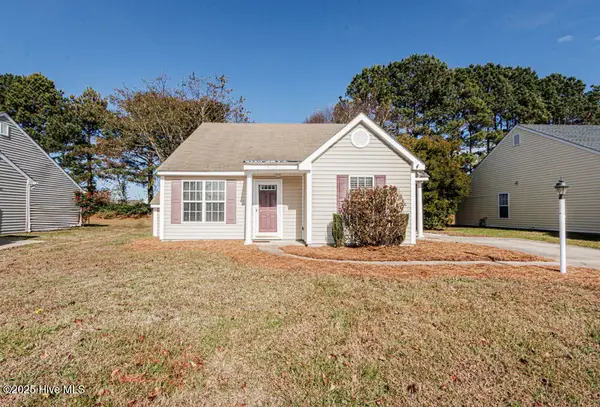 $204,900Pending3 beds 2 baths1,155 sq. ft.
$204,900Pending3 beds 2 baths1,155 sq. ft.4708 Periwinkle Place, Rocky Mount, NC 27804
MLS# 100541243Listed by: WPI REALTY LLC
