353 Wellspring Drive, Rocky Mount, NC 27804
Local realty services provided by:ERA Strother Real Estate
353 Wellspring Drive,Rocky Mount, NC 27804
$281,490
- 4 Beds
- 3 Baths
- 2,174 sq. ft.
- Single family
- Active
Listed by: d.r. horton rocky mount team
Office: d.r. horton, inc.
MLS#:100527917
Source:NC_CCAR
Price summary
- Price:$281,490
- Price per sq. ft.:$129.48
About this home
Come tour 353 Wellspring Drive! One of our new homes at Hunter Hill, located in Rocky Mount, NC.
Welcome to the Elston, with 5 elevations this floorplan boasts 4 bedrooms, 2.5 bathrooms, 2,174 sq ft. of living space, and a 2-car garage.
Upon entry, you will encounter a great room that features an expansive living room, dining area, a well-appointed kitchen, and an outdoor patio perfect for entertaining. The kitchen is equipped with stainless steel appliances, granite countertops, a walk-in pantry, and a center island with a breakfast bar for more dining options. Elevating upstairs, you are greeted by a loft that offers a flexible space which can be used as a media room, playroom, or fitness space. This conveniently connects into a full bathroom with a tub-shower combo with a laundry closet directly across the hallway. Discover a primary bedroom, which boasts a walk-in closet, walk-in shower, dual vanities, and a water closet for ultimate privacy. 3 additional bedrooms with ample natural lighting, generous closet space, and soft carpet flooring conclude the Elston floorplan.
With its thoughtful design, expansive layout, and modern features, the Elston at Hunter Hill is the perfect place to call home. * Photos are not of actual home or interior features and are representative of floor plan only. *
Contact an agent
Home facts
- Year built:2025
- Listing ID #:100527917
- Added:167 day(s) ago
- Updated:February 13, 2026 at 11:20 AM
Rooms and interior
- Bedrooms:4
- Total bathrooms:3
- Full bathrooms:2
- Half bathrooms:1
- Living area:2,174 sq. ft.
Heating and cooling
- Cooling:Central Air
- Heating:Heat Pump, Heating, Natural Gas
Structure and exterior
- Roof:Architectural Shingle
- Year built:2025
- Building area:2,174 sq. ft.
- Lot area:0.15 Acres
Schools
- High school:Northern Nash
- Middle school:Red Oak
- Elementary school:Red Oak
Finances and disclosures
- Price:$281,490
- Price per sq. ft.:$129.48
New listings near 353 Wellspring Drive
- New
 $224,900Active3 beds 2 baths1,428 sq. ft.
$224,900Active3 beds 2 baths1,428 sq. ft.905 Beechwood Drive, Rocky Mount, NC 27803
MLS# 10146231Listed by: KEYSTONE REALTY, LLC - New
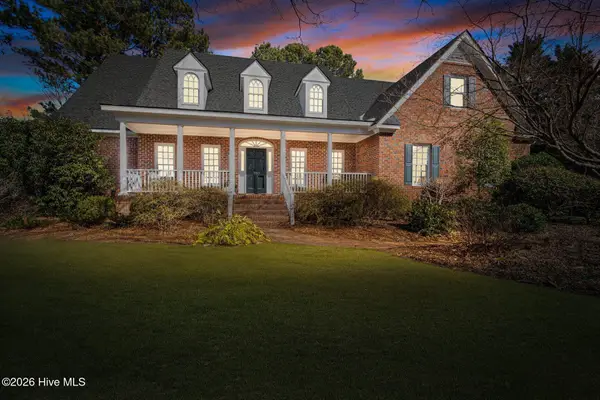 $648,500Active5 beds 4 baths4,515 sq. ft.
$648,500Active5 beds 4 baths4,515 sq. ft.709 Bell Drive, Rocky Mount, NC 27803
MLS# 100554028Listed by: FOOTE REAL ESTATE LLC - New
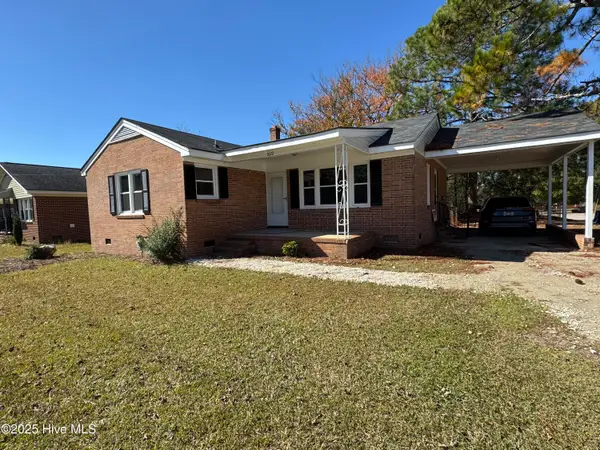 $153,500Active3 beds 2 baths1,266 sq. ft.
$153,500Active3 beds 2 baths1,266 sq. ft.1622 W Raleigh Boulevard, Rocky Mount, NC 27803
MLS# 100554039Listed by: EXP REALTY LLC - C - New
 $236,300Active3 beds 3 baths1,418 sq. ft.
$236,300Active3 beds 3 baths1,418 sq. ft.7240 Longleaf Road, Rocky Mount, NC 27804
MLS# 100553927Listed by: D.R. HORTON, INC. - New
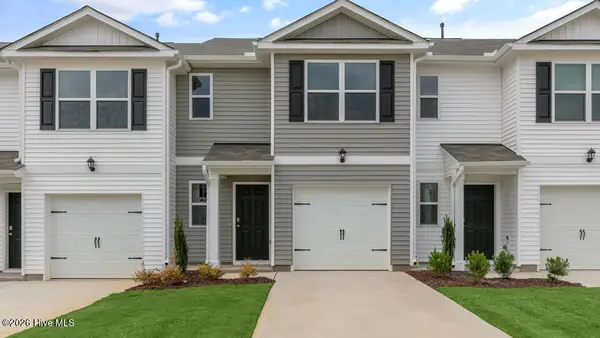 $231,700Active3 beds 3 baths1,418 sq. ft.
$231,700Active3 beds 3 baths1,418 sq. ft.7244 Longleaf Road, Rocky Mount, NC 27804
MLS# 100553942Listed by: D.R. HORTON, INC. - New
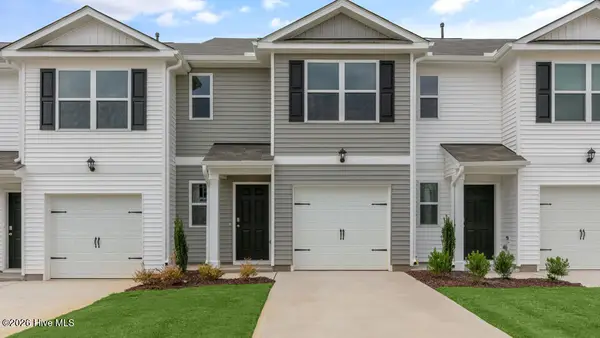 $231,700Active3 beds 3 baths1,418 sq. ft.
$231,700Active3 beds 3 baths1,418 sq. ft.7248 Longleaf Road, Rocky Mount, NC 27804
MLS# 100553945Listed by: D.R. HORTON, INC. - New
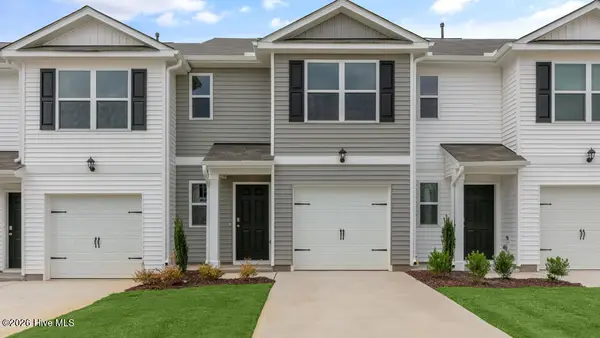 $231,700Active3 beds 3 baths1,418 sq. ft.
$231,700Active3 beds 3 baths1,418 sq. ft.7252 Longleaf Road, Rocky Mount, NC 27804
MLS# 100553947Listed by: D.R. HORTON, INC. - New
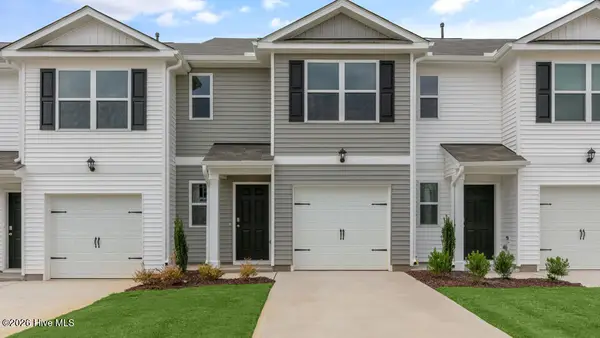 $231,700Active3 beds 3 baths1,418 sq. ft.
$231,700Active3 beds 3 baths1,418 sq. ft.7256 Longleaf Road, Rocky Mount, NC 27804
MLS# 100553948Listed by: D.R. HORTON, INC. - New
 $231,700Active3 beds 3 baths1,418 sq. ft.
$231,700Active3 beds 3 baths1,418 sq. ft.7260 Longleaf Road, Rocky Mount, NC 27804
MLS# 100553950Listed by: D.R. HORTON, INC. 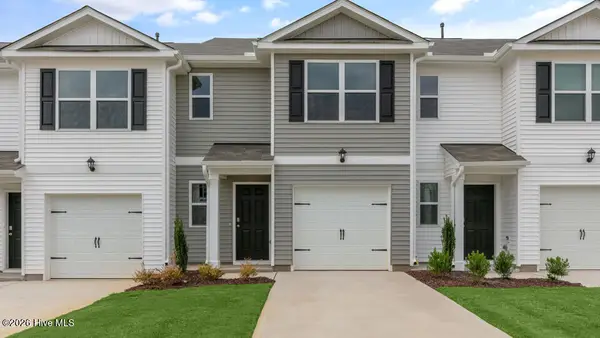 $236,300Pending3 beds 3 baths1,418 sq. ft.
$236,300Pending3 beds 3 baths1,418 sq. ft.7264 Longleaf Road, Rocky Mount, NC 27804
MLS# 100553952Listed by: D.R. HORTON, INC.

