42 Panmure, Rocky Mount, NC 27804
Local realty services provided by:ERA Strother Real Estate
42 Panmure,Rocky Mount, NC 27804
$340,000
- 4 Beds
- 2 Baths
- 1,764 sq. ft.
- Single family
- Active
Listed by:johnnie williams
Office:moorefield real estate llc.
MLS#:100528166
Source:NC_CCAR
Price summary
- Price:$340,000
- Price per sq. ft.:$192.74
About this home
Step into comfort and style with this beautifully designed 4-bedroom, 2-bath home offering approximately 1,700 square feet of thoughtfully crafted living space. Built in 2021, it features an open layout that seamlessly connects the living, dining, and kitchen areas—perfect for entertaining or relaxing with family. The kitchen boasts sleek granite countertops and durable LVP flooring that flows throughout the home with carpet in the bedrooms, complemented by high ceilings that add a sense of spaciousness. The primary suite is a true retreat, complete with a generous walk-in shower and a large master bath, and walk-in closet. Enjoy quiet mornings or breezy evenings on the screened-in back porch, and take advantage of the paved driveway and attached 2-car garage for convenience and curb appeal. This home blends modern finishes with everyday functionality in a way that feels both inviting and refined.
Contact an agent
Home facts
- Year built:2021
- Listing ID #:100528166
- Added:1 day(s) ago
- Updated:September 01, 2025 at 10:22 AM
Rooms and interior
- Bedrooms:4
- Total bathrooms:2
- Full bathrooms:2
- Living area:1,764 sq. ft.
Heating and cooling
- Cooling:Central Air
- Heating:Electric, Heat Pump, Heating
Structure and exterior
- Roof:Shingle
- Year built:2021
- Building area:1,764 sq. ft.
- Lot area:0.41 Acres
Schools
- High school:Northern Nash
- Middle school:Red Oak
- Elementary school:Hubbard
Utilities
- Water:Water Connected
- Sewer:Sewer Connected
Finances and disclosures
- Price:$340,000
- Price per sq. ft.:$192.74
New listings near 42 Panmure
- New
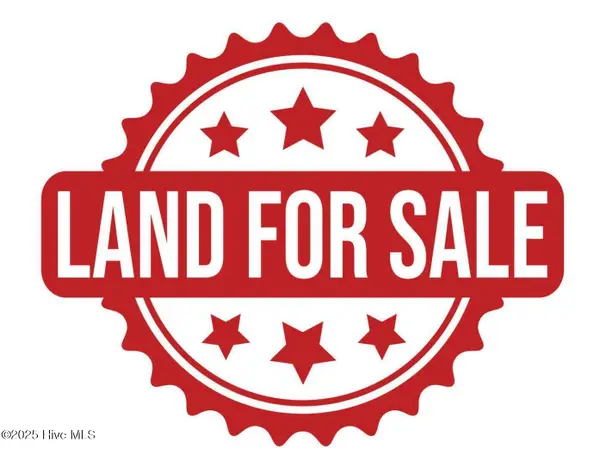 $95,000Active10.47 Acres
$95,000Active10.47 AcresTbd Old Wilson Road, Rocky Mount, NC 27801
MLS# 100528211Listed by: COLDWELL BANKER ALLIED REAL ES - New
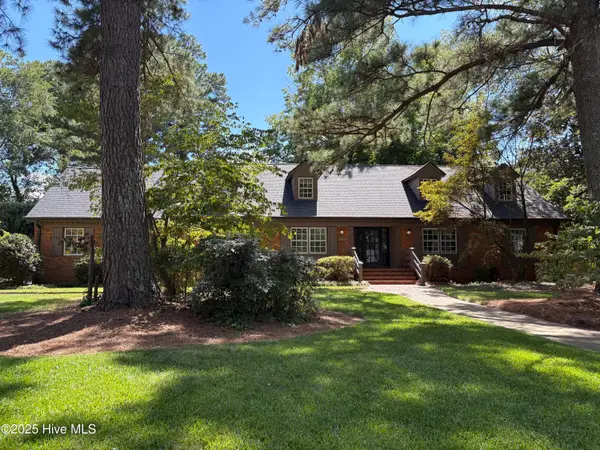 $325,000Active3 beds 2 baths2,263 sq. ft.
$325,000Active3 beds 2 baths2,263 sq. ft.3409 Woodlawn Road, Rocky Mount, NC 27804
MLS# 100528201Listed by: COLDWELL BANKER ALLIED REAL ES - New
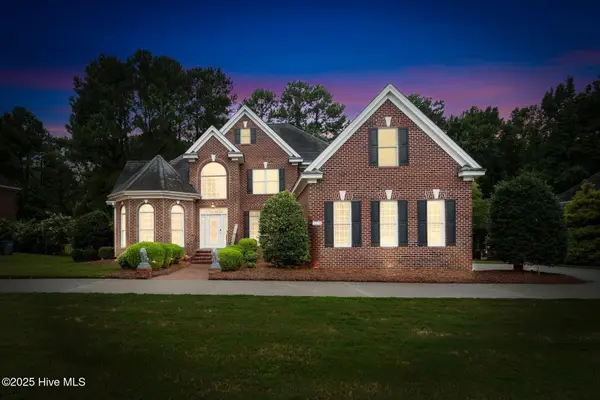 $548,500Active4 beds 4 baths3,456 sq. ft.
$548,500Active4 beds 4 baths3,456 sq. ft.1119 Falling River Walk, Rocky Mount, NC 27804
MLS# 100528036Listed by: FOOTE REAL ESTATE LLC - New
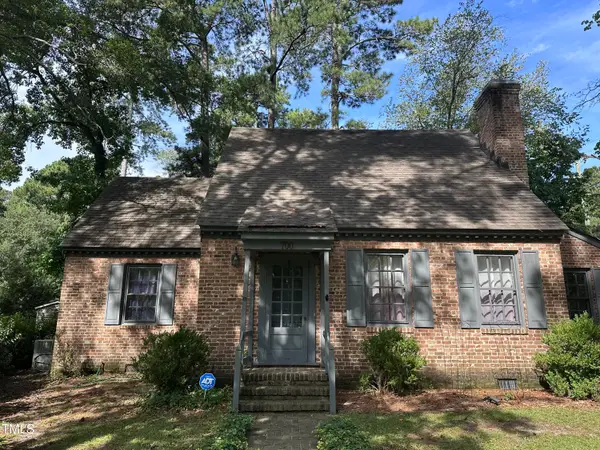 $273,900Active4 beds 3 baths2,125 sq. ft.
$273,900Active4 beds 3 baths2,125 sq. ft.700 York Street Street, Rocky Mount, NC 27803
MLS# 10118767Listed by: ZUHAUS LLC - New
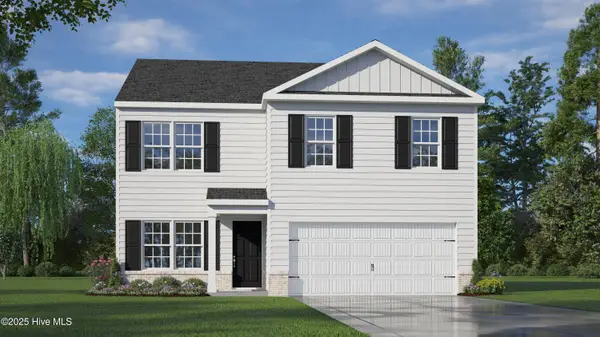 $299,490Active4 beds 3 baths1,991 sq. ft.
$299,490Active4 beds 3 baths1,991 sq. ft.341 Wellspring Drive, Rocky Mount, NC 27804
MLS# 100527938Listed by: D.R. HORTON, INC. - New
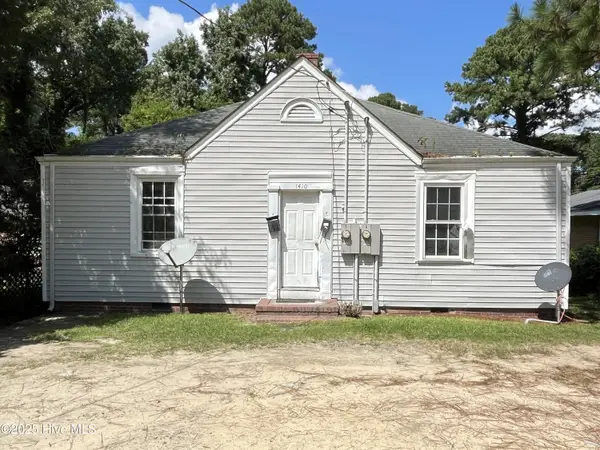 $134,278Active2 beds 2 baths1,579 sq. ft.
$134,278Active2 beds 2 baths1,579 sq. ft.1410 W Thomas Street, Rocky Mount, NC 27804
MLS# 100527873Listed by: BRADDOCK ASSOCIATES - New
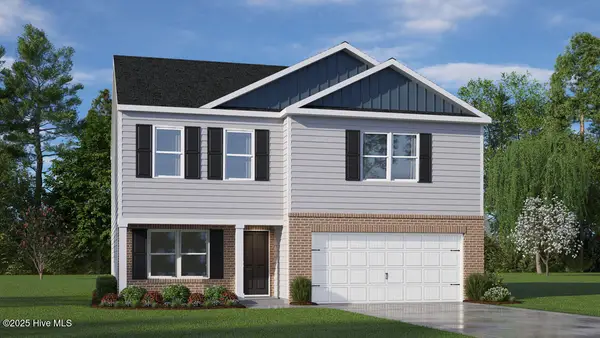 $306,990Active3 beds 3 baths2,164 sq. ft.
$306,990Active3 beds 3 baths2,164 sq. ft.361 Wellspring Drive, Rocky Mount, NC 27804
MLS# 100527884Listed by: D.R. HORTON, INC. - New
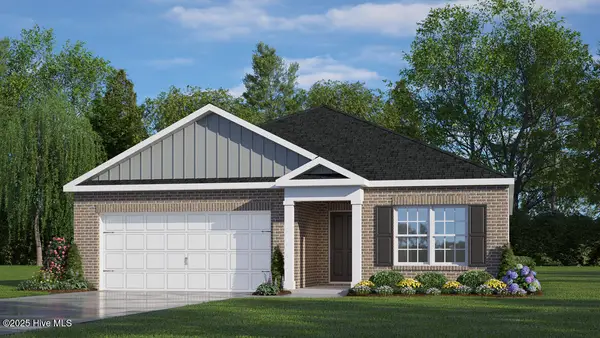 $290,990Active3 beds 2 baths1,618 sq. ft.
$290,990Active3 beds 2 baths1,618 sq. ft.357 Wellspring Drive, Rocky Mount, NC 27804
MLS# 100527895Listed by: D.R. HORTON, INC. - New
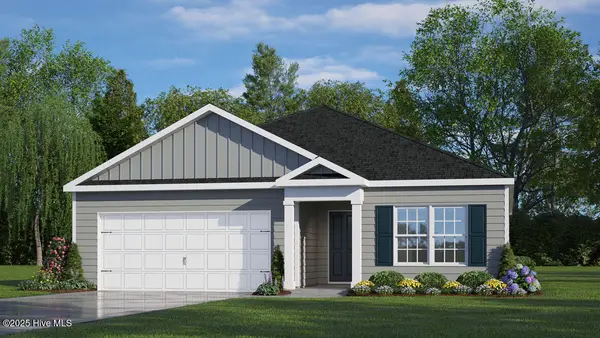 $286,490Active3 beds 2 baths1,618 sq. ft.
$286,490Active3 beds 2 baths1,618 sq. ft.345 Wellspring Drive, Rocky Mount, NC 27804
MLS# 100527913Listed by: D.R. HORTON, INC.
