44 Formby, Rocky Mount, NC 27804
Local realty services provided by:ERA Strother Real Estate
44 Formby,Rocky Mount, NC 27804
$399,900
- 3 Beds
- 3 Baths
- 1,967 sq. ft.
- Single family
- Active
Listed by: kay owen
Office: true local realty
MLS#:100518940
Source:NC_CCAR
Price summary
- Price:$399,900
- Price per sq. ft.:$203.3
About this home
TO BE BUILT NEW CONSTRUCTION co-marketed with Caruso Homes on a beautiful FAIRWAY LOT in Belmont Lake Preserve - a premier Rocky Mount Community centered around an 80 acre lake with an 18 hole championship golf course and club house featuring indoor and outdoor pools. This listing features the Tillery, a single-level 3-bedroom, 2.5 bath home with an open layout ideal for both daily living and entertaining. The kitchen offers a large island and walk-in pantry and flows into the dining room and family room. The owners suite is privately located at the rear with a walk-in closet and tiled bath. The 3rd bedroom offers flexibility and can serve as a home office or guest room. Popular options for this plan include adding a screened-in porch, gourmet kitchen, 2nd floor addition or converting the powder room into a full 3rd bathroom. Buyers may also select from other Caruso Homes floorplans that are compatible with the lot. Final pricing will vary depending on the chosen model, elevation, selected options and lot finishing costs. Pricing will vary based the chosen plan, elevation and options. Photos are representative only and may show options not included in the base price. The price shown includes the base home, the lot, and estimated lot finishing costs only. Builder tie-in is non-exclusive.
Contact an agent
Home facts
- Year built:2025
- Listing ID #:100518940
- Added:213 day(s) ago
- Updated:February 13, 2026 at 11:20 AM
Rooms and interior
- Bedrooms:3
- Total bathrooms:3
- Full bathrooms:2
- Half bathrooms:1
- Living area:1,967 sq. ft.
Heating and cooling
- Cooling:Central Air, Heat Pump
- Heating:Electric, Forced Air, Heat Pump, Heating
Structure and exterior
- Roof:Architectural Shingle
- Year built:2025
- Building area:1,967 sq. ft.
- Lot area:0.48 Acres
Schools
- High school:Northern Nash
- Middle school:Red Oak
- Elementary school:Hubbard
Finances and disclosures
- Price:$399,900
- Price per sq. ft.:$203.3
New listings near 44 Formby
- New
 $224,900Active3 beds 2 baths1,428 sq. ft.
$224,900Active3 beds 2 baths1,428 sq. ft.905 Beechwood Drive, Rocky Mount, NC 27803
MLS# 10146231Listed by: KEYSTONE REALTY, LLC - New
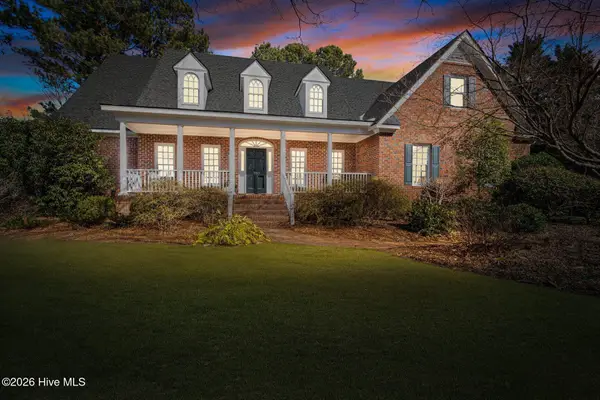 $648,500Active5 beds 4 baths4,515 sq. ft.
$648,500Active5 beds 4 baths4,515 sq. ft.709 Bell Drive, Rocky Mount, NC 27803
MLS# 100554028Listed by: FOOTE REAL ESTATE LLC - New
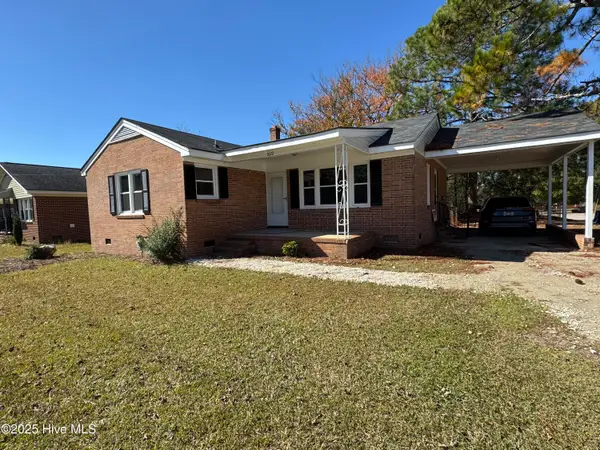 $153,500Active3 beds 2 baths1,266 sq. ft.
$153,500Active3 beds 2 baths1,266 sq. ft.1622 W Raleigh Boulevard, Rocky Mount, NC 27803
MLS# 100554039Listed by: EXP REALTY LLC - C - New
 $236,300Active3 beds 3 baths1,418 sq. ft.
$236,300Active3 beds 3 baths1,418 sq. ft.7240 Longleaf Road, Rocky Mount, NC 27804
MLS# 100553927Listed by: D.R. HORTON, INC. - New
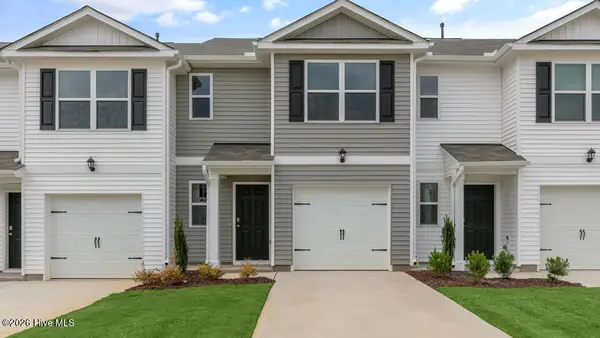 $231,700Active3 beds 3 baths1,418 sq. ft.
$231,700Active3 beds 3 baths1,418 sq. ft.7244 Longleaf Road, Rocky Mount, NC 27804
MLS# 100553942Listed by: D.R. HORTON, INC. - New
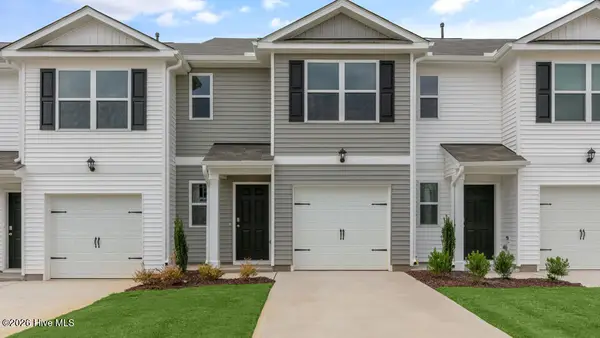 $231,700Active3 beds 3 baths1,418 sq. ft.
$231,700Active3 beds 3 baths1,418 sq. ft.7248 Longleaf Road, Rocky Mount, NC 27804
MLS# 100553945Listed by: D.R. HORTON, INC. - New
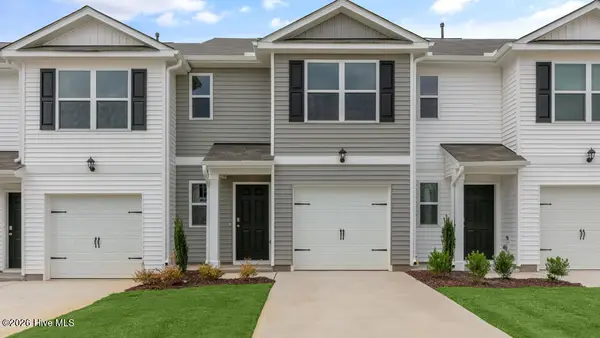 $231,700Active3 beds 3 baths1,418 sq. ft.
$231,700Active3 beds 3 baths1,418 sq. ft.7252 Longleaf Road, Rocky Mount, NC 27804
MLS# 100553947Listed by: D.R. HORTON, INC. - New
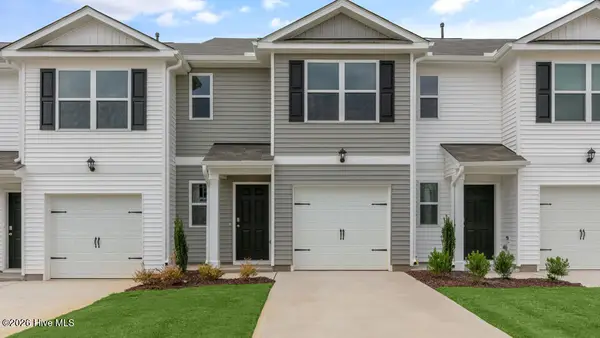 $231,700Active3 beds 3 baths1,418 sq. ft.
$231,700Active3 beds 3 baths1,418 sq. ft.7256 Longleaf Road, Rocky Mount, NC 27804
MLS# 100553948Listed by: D.R. HORTON, INC. - New
 $231,700Active3 beds 3 baths1,418 sq. ft.
$231,700Active3 beds 3 baths1,418 sq. ft.7260 Longleaf Road, Rocky Mount, NC 27804
MLS# 100553950Listed by: D.R. HORTON, INC. 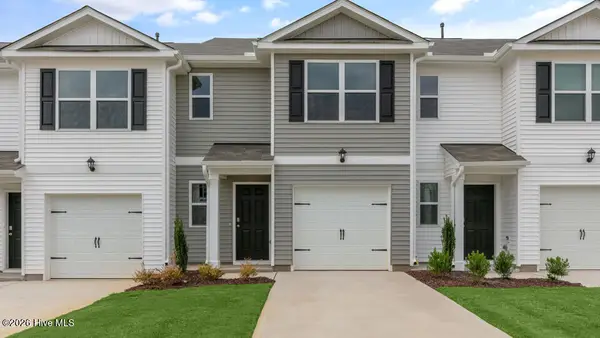 $236,300Pending3 beds 3 baths1,418 sq. ft.
$236,300Pending3 beds 3 baths1,418 sq. ft.7264 Longleaf Road, Rocky Mount, NC 27804
MLS# 100553952Listed by: D.R. HORTON, INC.

