4737 Gardenia Circle, Rocky Mount, NC 27804
Local realty services provided by:ERA Strother Real Estate
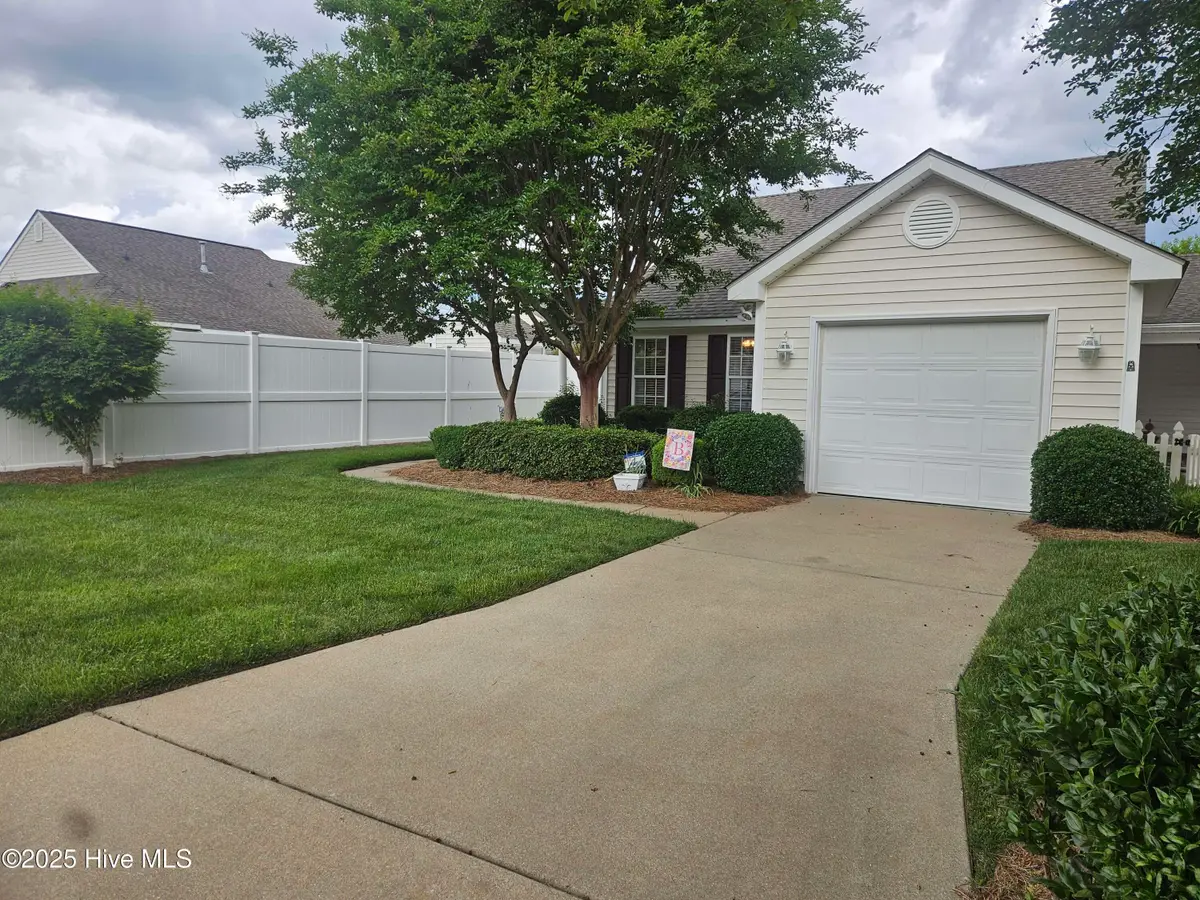

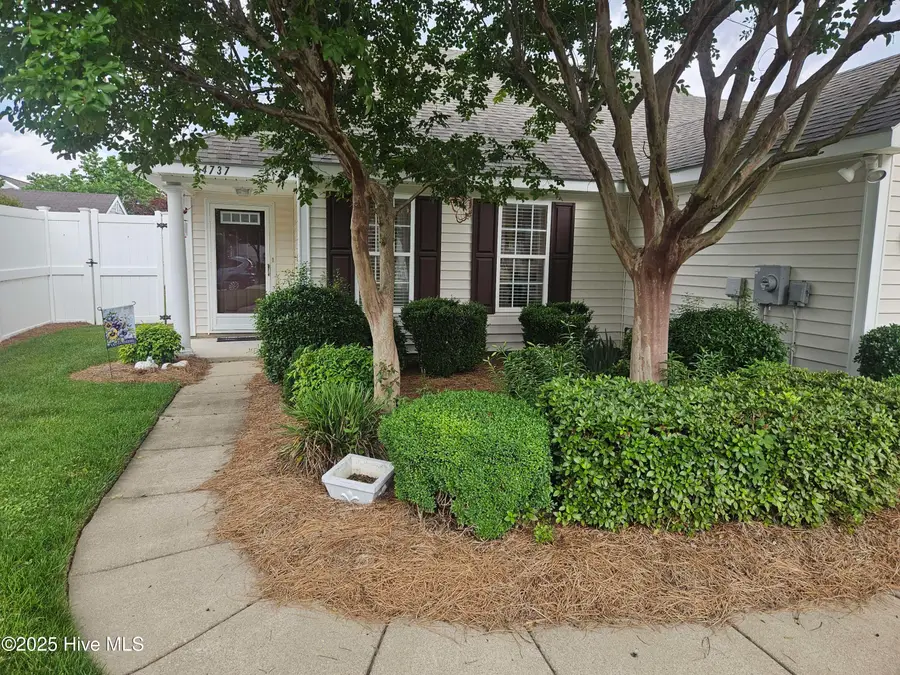
4737 Gardenia Circle,Rocky Mount, NC 27804
$215,000
- 2 Beds
- 2 Baths
- 1,109 sq. ft.
- Single family
- Active
Listed by:johnnie williams
Office:moorefield real estate llc.
MLS#:100507695
Source:NC_CCAR
Price summary
- Price:$215,000
- Price per sq. ft.:$193.87
About this home
This beautifully updated 2-bedroom, 2-bath home in The Village in Westry Crossing offers the perfect mix of comfort, convenience, and modern upgrades. With 1,100 square feet of living space, an attached one-car garage, and a combined kitchen and dining area, the layout feels open and inviting. A screened-in back patio provides a great spot to unwind, while the backyard access gate from the front yard, a rare feature in this community, adds extra convenience. The home has been thoughtfully upgraded with a brand-new central air system, furnace, roof, shower, sink, cabinets, and countertops, giving it a fresh and move-in-ready feel. The walk-in shower adds a touch of style and accessibility. As part of the HOA, front-yard; lawn care, power washing, and exterior painting of shutters and doors are all taken care of, making homeownership easy. If you're looking for a well-maintained home in a sought-after neighborhood, this one is a must-see.
Contact an agent
Home facts
- Year built:2002
- Listing Id #:100507695
- Added:85 day(s) ago
- Updated:August 14, 2025 at 10:14 AM
Rooms and interior
- Bedrooms:2
- Total bathrooms:2
- Full bathrooms:2
- Living area:1,109 sq. ft.
Heating and cooling
- Cooling:Central Air
- Heating:Electric, Heat Pump, Heating, Natural Gas
Structure and exterior
- Roof:Shingle
- Year built:2002
- Building area:1,109 sq. ft.
- Lot area:0.12 Acres
Schools
- High school:Nash Central
- Middle school:Nash Central
- Elementary school:Benvenue
Utilities
- Water:Municipal Water Available, Water Connected
- Sewer:Sewer Connected
Finances and disclosures
- Price:$215,000
- Price per sq. ft.:$193.87
New listings near 4737 Gardenia Circle
- New
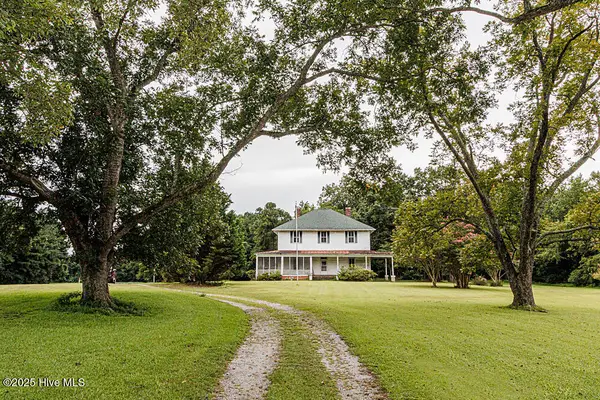 $199,900Active5 beds 3 baths4,366 sq. ft.
$199,900Active5 beds 3 baths4,366 sq. ft.3413 N Nc 43 Highway, Rocky Mount, NC 27801
MLS# 100524984Listed by: MARKET LEADER REALTY, LLC. - New
 $349,500Active4 beds 3 baths2,380 sq. ft.
$349,500Active4 beds 3 baths2,380 sq. ft.4009 Brassfield Drive, Rocky Mount, NC 27803
MLS# 10115712Listed by: FOOTE REAL ESTATE LLC - New
 $209,900Active2 beds 2 baths1,086 sq. ft.
$209,900Active2 beds 2 baths1,086 sq. ft.4753 Primrose Place, Rocky Mount, NC 27804
MLS# 100524908Listed by: BOONE, HILL, ALLEN & RICKS - New
 $499,500Active3 beds 5 baths3,134 sq. ft.
$499,500Active3 beds 5 baths3,134 sq. ft.17 Merganser Cove, Rocky Mount, NC 27804
MLS# 10115691Listed by: FOOTE REAL ESTATE LLC - New
 $79,500Active3 beds 2 baths1,076 sq. ft.
$79,500Active3 beds 2 baths1,076 sq. ft.1104 Johnson Street, Rocky Mount, NC 27801
MLS# 100524872Listed by: TRUE LOCAL REALTY - New
 $130,000Active3 beds 2 baths1,067 sq. ft.
$130,000Active3 beds 2 baths1,067 sq. ft.540 Lincoln Drive, Rocky Mount, NC 27801
MLS# 10115619Listed by: KELLER WILLIAMS REALTY - New
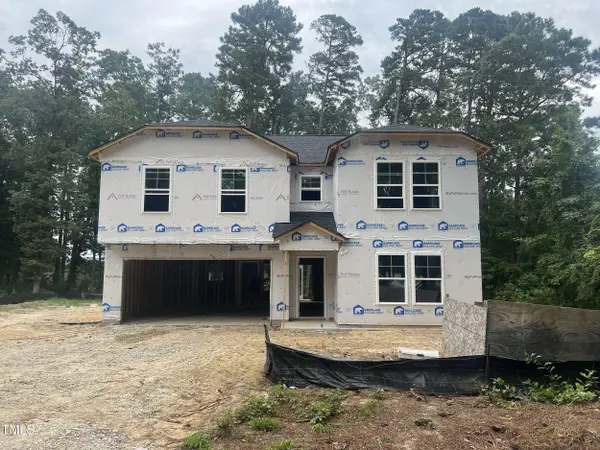 $304,997Active5 beds 3 baths2,502 sq. ft.
$304,997Active5 beds 3 baths2,502 sq. ft.1205 Mashie Lane, Rocky Mount, NC 27804
MLS# 10115608Listed by: KEY REALTY SOLUTIONS - Open Sun, 2 to 4pmNew
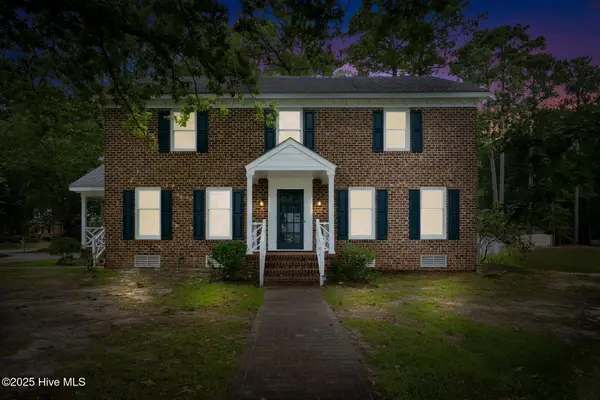 $358,800Active3 beds 3 baths2,525 sq. ft.
$358,800Active3 beds 3 baths2,525 sq. ft.616 Chad Street, Rocky Mount, NC 27803
MLS# 100524805Listed by: FOOTE REAL ESTATE LLC - New
 $239,900Active3 beds 2 baths1,526 sq. ft.
$239,900Active3 beds 2 baths1,526 sq. ft.101 Rock Creek Court, Rocky Mount, NC 27804
MLS# 100524794Listed by: COLDWELL BANKER ALLIED REAL ES - New
 $238,500Active2 beds 2 baths1,516 sq. ft.
$238,500Active2 beds 2 baths1,516 sq. ft.11421 Nc-97, Rocky Mount, NC 27803
MLS# 100524718Listed by: MOOREFIELD REAL ESTATE LLC
