584 Golden Villas Drive, Rocky Mount, NC 27804
Local realty services provided by:ERA Strother Real Estate
584 Golden Villas Drive,Rocky Mount, NC 27804
$289,900
- 3 Beds
- 2 Baths
- 1,888 sq. ft.
- Single family
- Active
Listed by:stephanie allen webb
Office:boone, hill, allen & ricks
MLS#:100528531
Source:NC_CCAR
Price summary
- Price:$289,900
- Price per sq. ft.:$153.55
About this home
Welcome Home to this 3 bedroom, 2 bath patio home in the desired neighborhood of Belmont. The home provides a 2-car attached garage that enters near the kitchen. An open concept of the kitchen, dining and great room provides the spacious environment with a kitchen island as the center of the space. Kitchen will boast granite countertops, walk-in pantry and lots of cabinet storage. There is a bonus room with endless possibilities, including home office, extra den or formal dining. You decide! A covered patio will allow the privacy of enjoying the outdoors and the view of the backyard. Freshly painted and well maintained. Move in ready - just waiting for you to make it your own. A home that is tucked away in an established neighborhood while providing quick and easy access to major highways, businesses, medical facilities, shopping and restaurants.
Contact an agent
Home facts
- Year built:2018
- Listing ID #:100528531
- Added:1 day(s) ago
- Updated:September 03, 2025 at 10:14 AM
Rooms and interior
- Bedrooms:3
- Total bathrooms:2
- Full bathrooms:2
- Living area:1,888 sq. ft.
Heating and cooling
- Cooling:Central Air
- Heating:Electric, Heat Pump, Heating, Natural Gas
Structure and exterior
- Roof:Architectural Shingle
- Year built:2018
- Building area:1,888 sq. ft.
- Lot area:0.19 Acres
Schools
- High school:Northern Nash
- Middle school:Red Oak
- Elementary school:Hubbard
Finances and disclosures
- Price:$289,900
- Price per sq. ft.:$153.55
New listings near 584 Golden Villas Drive
- New
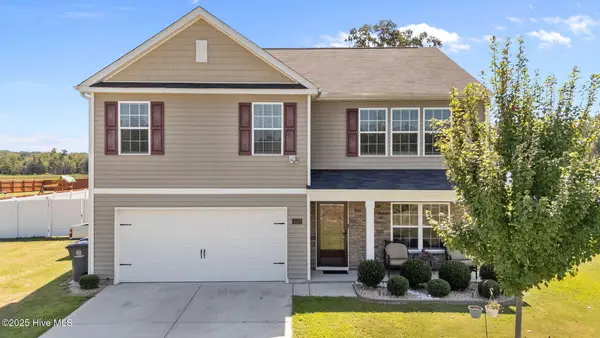 $339,900Active4 beds 3 baths2,457 sq. ft.
$339,900Active4 beds 3 baths2,457 sq. ft.4185 E Old Spring Hope Road, Rocky Mount, NC 27804
MLS# 100528549Listed by: TRUE LOCAL REALTY - New
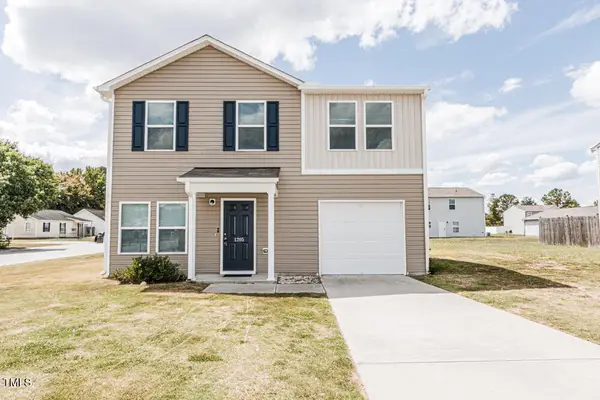 $229,900Active3 beds 3 baths1,603 sq. ft.
$229,900Active3 beds 3 baths1,603 sq. ft.1205 Fescue Road, Rocky Mount, NC 27801
MLS# 10119343Listed by: WPI REALTY LLC - New
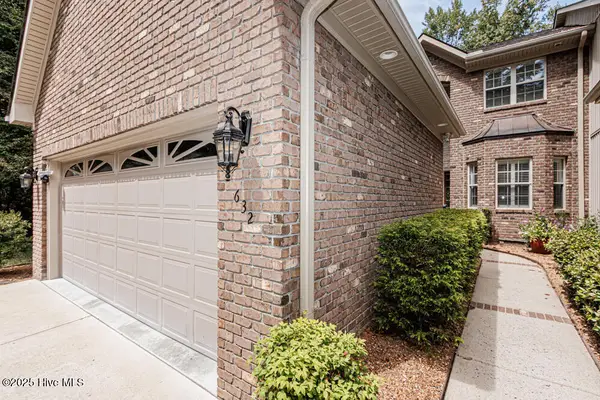 $424,900Active3 beds 3 baths2,617 sq. ft.
$424,900Active3 beds 3 baths2,617 sq. ft.632 Blue Water Landing, Rocky Mount, NC 27804
MLS# 100528526Listed by: MARKET LEADER REALTY, LLC. - New
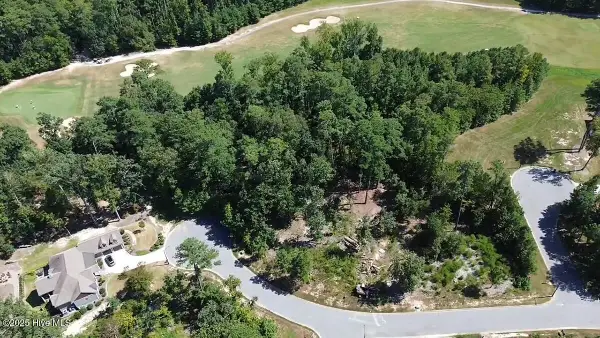 $69,900Active0.41 Acres
$69,900Active0.41 Acres241 Aberdeen, Rocky Mount, NC 27804
MLS# 100528503Listed by: MARKET LEADER REALTY, LLC. - New
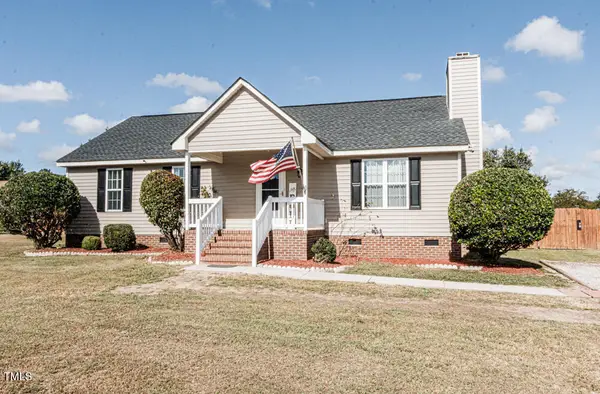 $279,900Active3 beds 2 baths1,748 sq. ft.
$279,900Active3 beds 2 baths1,748 sq. ft.75 Harper Farm Lane, Rocky Mount, NC 27801
MLS# 10119283Listed by: MOOREFIELD REAL ESTATE LLC - New
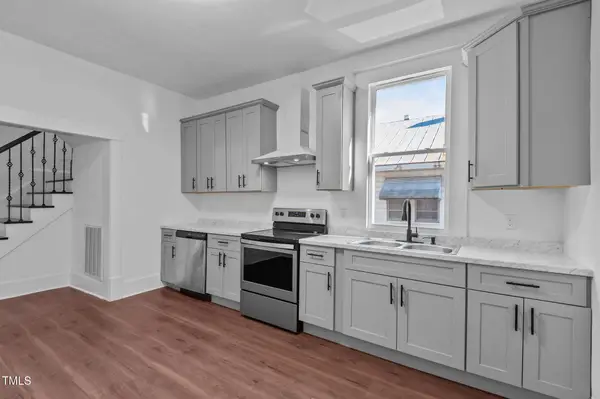 $249,900Active5 beds 3 baths2,081 sq. ft.
$249,900Active5 beds 3 baths2,081 sq. ft.835 Sunset Avenue, Rocky Mount, NC 27804
MLS# 10119127Listed by: EXP REALTY, LLC - C - New
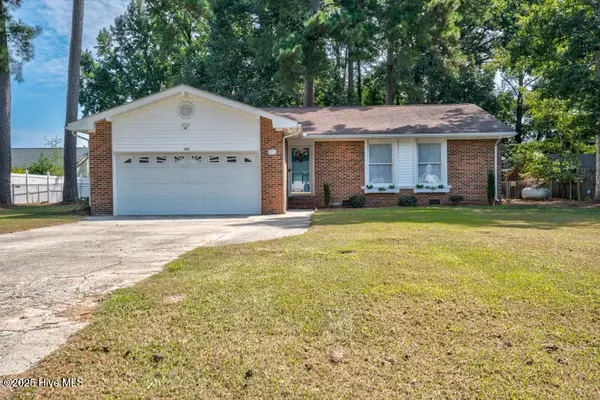 $225,000Active3 beds 2 baths1,344 sq. ft.
$225,000Active3 beds 2 baths1,344 sq. ft.117 Holly Drive, Rocky Mount, NC 27803
MLS# 100528263Listed by: NEW PROPERTY GROUP, INC. - New
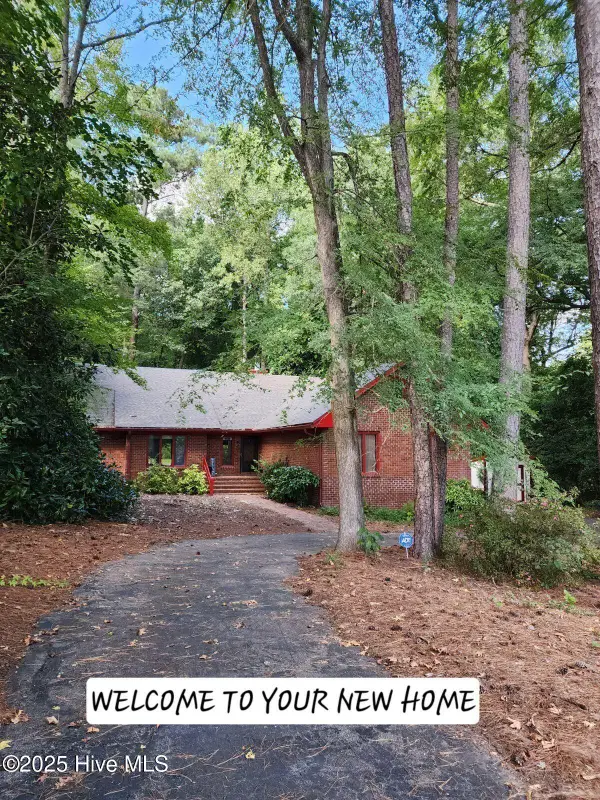 $419,500Active4 beds 4 baths2,979 sq. ft.
$419,500Active4 beds 4 baths2,979 sq. ft.3420 Mansfield Drive, Rocky Mount, NC 27803
MLS# 100528296Listed by: TRUE LOCAL REALTY - New
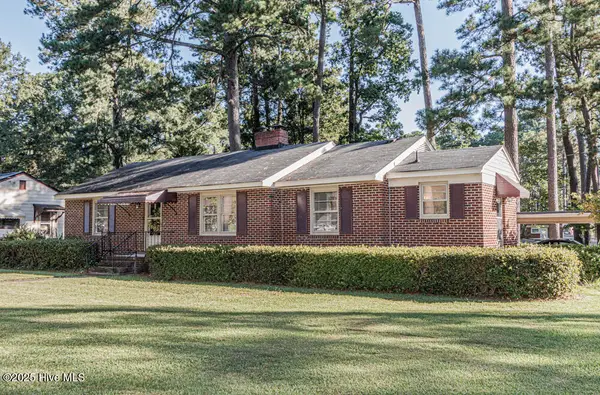 $179,900Active3 beds 2 baths1,320 sq. ft.
$179,900Active3 beds 2 baths1,320 sq. ft.300 Briarcliff Road, Rocky Mount, NC 27804
MLS# 100528297Listed by: CENTURY 21 STERLING COMBS
