7295 Bitterroot Road, Rocky Mount, NC 27803
Local realty services provided by:ERA Strother Real Estate
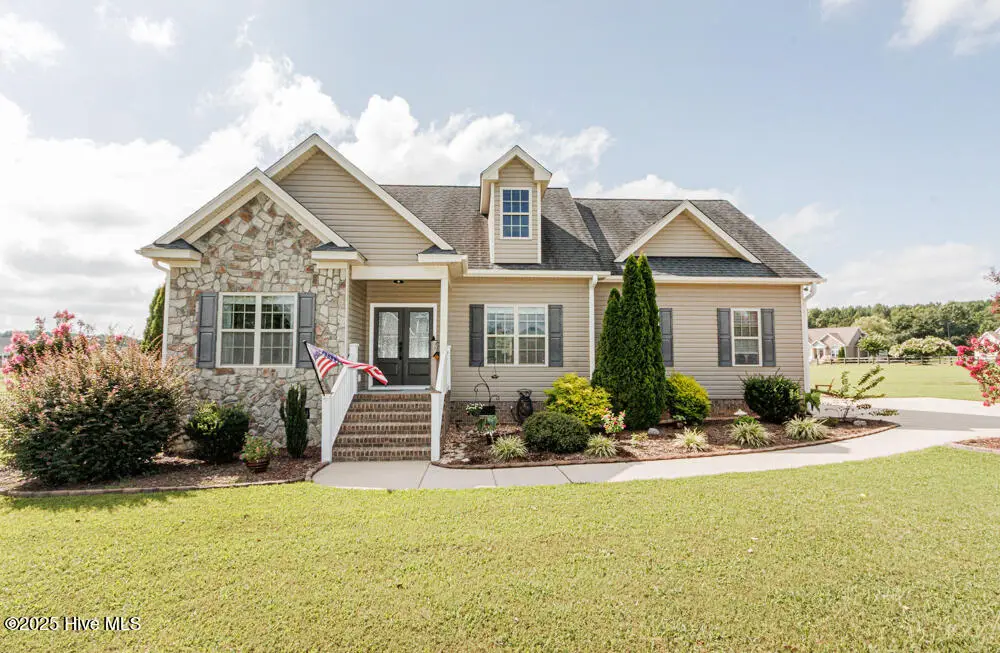
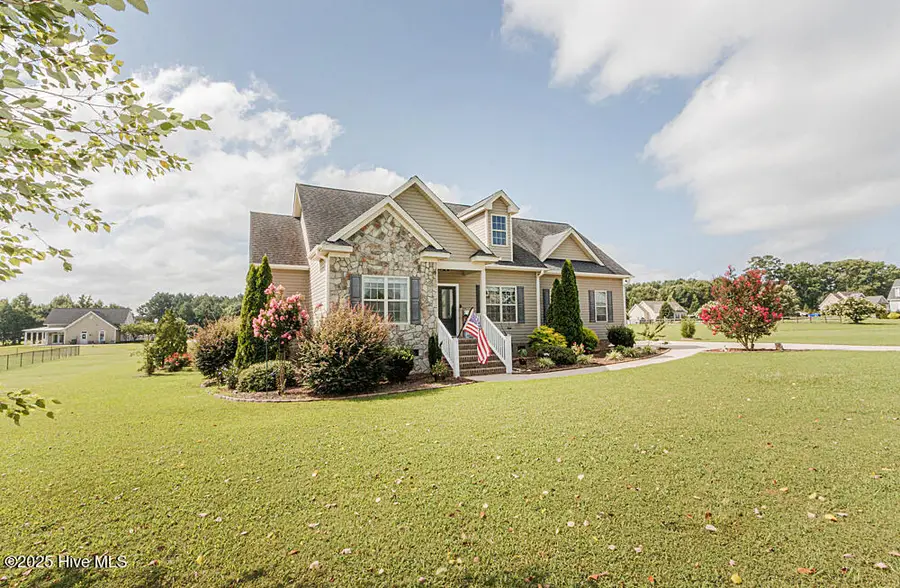
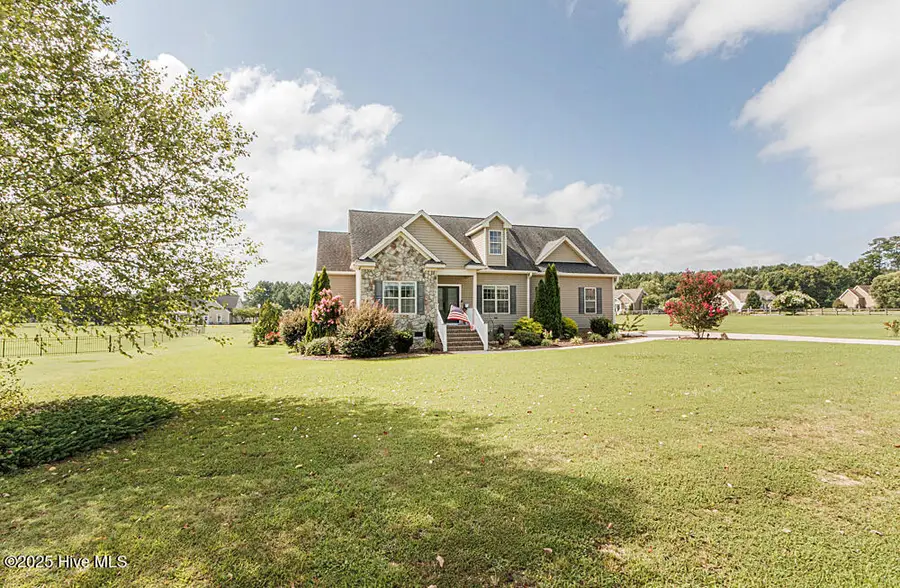
7295 Bitterroot Road,Rocky Mount, NC 27803
$344,900
- 3 Beds
- 2 Baths
- 1,629 sq. ft.
- Single family
- Pending
Listed by:nancy t miles
Office:boone, hill, allen & ricks
MLS#:100520875
Source:NC_CCAR
Price summary
- Price:$344,900
- Price per sq. ft.:$211.72
About this home
WELCOME to this well-maintained 3-bedroom, 2-bath home nestled on a spacious 1.08-acre corner lot with beautiful pond views! Enjoy peaceful living in a desirable neighborhood that features a community pool and serene surroundings.
This home offers a versatile layout, including a flexible office or dining room space, a large primary suite with two walk-in closets, and cozy gas logs in the living area. The kitchen is equipped with stainless steel appliances, perfect for everyday cooking and entertaining.
Step outside to a screened-in garage, a two-car garage for convenience, and a back deck with an awning—ideal for relaxing or hosting guests. With plenty of outdoor space and thoughtful upgrades throughout, this home blends comfort, functionality, and charm.
Don't miss your chance to enjoy pond-side living with modern amenities and room to grow!
Call today to schedule your private showing.
Contact an agent
Home facts
- Year built:2015
- Listing Id #:100520875
- Added:21 day(s) ago
- Updated:August 02, 2025 at 11:47 PM
Rooms and interior
- Bedrooms:3
- Total bathrooms:2
- Full bathrooms:2
- Living area:1,629 sq. ft.
Heating and cooling
- Cooling:Central Air
- Heating:Electric, Heat Pump, Heating
Structure and exterior
- Roof:Architectural Shingle
- Year built:2015
- Building area:1,629 sq. ft.
- Lot area:1.08 Acres
Schools
- High school:Nash Central
- Middle school:Nash Central
- Elementary school:Coopers
Utilities
- Water:Municipal Water Available
Finances and disclosures
- Price:$344,900
- Price per sq. ft.:$211.72
New listings near 7295 Bitterroot Road
- New
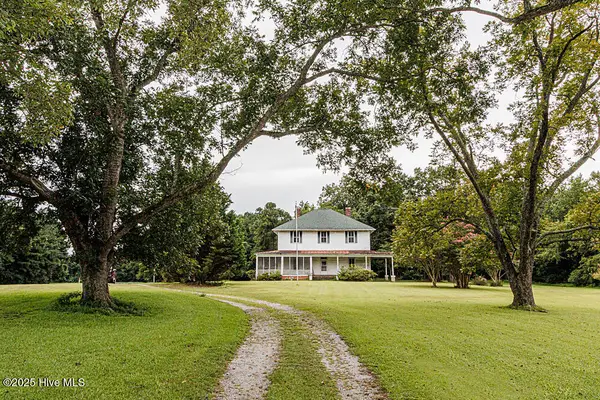 $199,900Active5 beds 3 baths4,366 sq. ft.
$199,900Active5 beds 3 baths4,366 sq. ft.3413 N Nc 43 Highway, Rocky Mount, NC 27801
MLS# 100524984Listed by: MARKET LEADER REALTY, LLC. - New
 $349,500Active4 beds 3 baths2,380 sq. ft.
$349,500Active4 beds 3 baths2,380 sq. ft.4009 Brassfield Drive, Rocky Mount, NC 27803
MLS# 10115712Listed by: FOOTE REAL ESTATE LLC - New
 $209,900Active2 beds 2 baths1,086 sq. ft.
$209,900Active2 beds 2 baths1,086 sq. ft.4753 Primrose Place, Rocky Mount, NC 27804
MLS# 100524908Listed by: BOONE, HILL, ALLEN & RICKS - New
 $499,500Active3 beds 5 baths3,134 sq. ft.
$499,500Active3 beds 5 baths3,134 sq. ft.17 Merganser Cove, Rocky Mount, NC 27804
MLS# 10115691Listed by: FOOTE REAL ESTATE LLC - New
 $79,500Active3 beds 2 baths1,076 sq. ft.
$79,500Active3 beds 2 baths1,076 sq. ft.1104 Johnson Street, Rocky Mount, NC 27801
MLS# 100524872Listed by: TRUE LOCAL REALTY - New
 $130,000Active3 beds 2 baths1,067 sq. ft.
$130,000Active3 beds 2 baths1,067 sq. ft.540 Lincoln Drive, Rocky Mount, NC 27801
MLS# 10115619Listed by: KELLER WILLIAMS REALTY - New
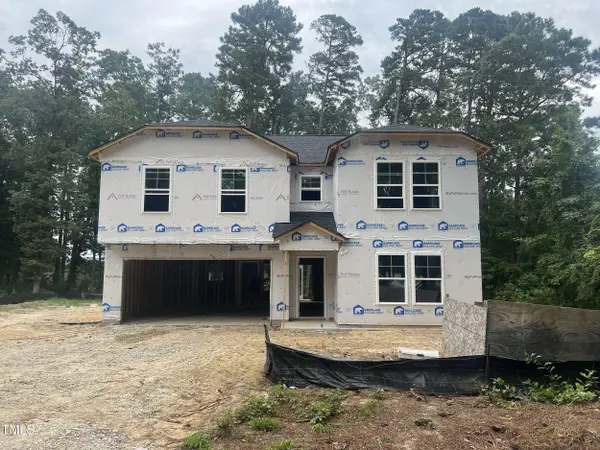 $304,997Active5 beds 3 baths2,502 sq. ft.
$304,997Active5 beds 3 baths2,502 sq. ft.1205 Mashie Lane, Rocky Mount, NC 27804
MLS# 10115608Listed by: KEY REALTY SOLUTIONS - Open Sun, 2 to 4pmNew
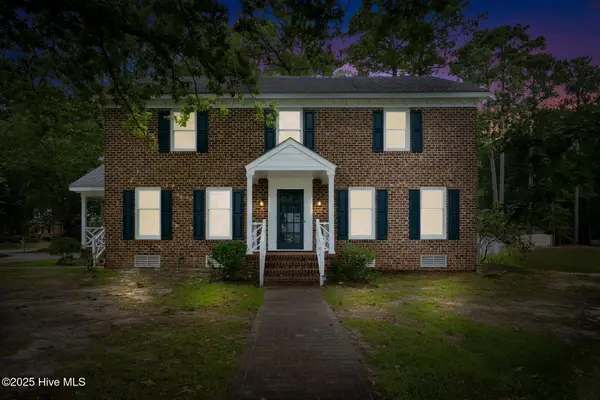 $358,800Active3 beds 3 baths2,525 sq. ft.
$358,800Active3 beds 3 baths2,525 sq. ft.616 Chad Street, Rocky Mount, NC 27803
MLS# 100524805Listed by: FOOTE REAL ESTATE LLC - New
 $239,900Active3 beds 2 baths1,526 sq. ft.
$239,900Active3 beds 2 baths1,526 sq. ft.101 Rock Creek Court, Rocky Mount, NC 27804
MLS# 100524794Listed by: COLDWELL BANKER ALLIED REAL ES - New
 $238,500Active2 beds 2 baths1,516 sq. ft.
$238,500Active2 beds 2 baths1,516 sq. ft.11421 Nc-97, Rocky Mount, NC 27803
MLS# 100524718Listed by: MOOREFIELD REAL ESTATE LLC
