75 Eltham, Rocky Mount, NC 27804
Local realty services provided by:ERA Strother Real Estate
Listed by: trevor foote
Office: foote real estate llc.
MLS#:100490259
Source:NC_CCAR
Price summary
- Price:$399,000
- Price per sq. ft.:$159.47
About this home
New 5-Bedroom Home in Belmont Lake Preserve - Move-In Ready!
This beautifully designed 2024 home offers over 2,500 sq ft of stylish living space, featuring 5 bedrooms, 3 full baths, and an open-concept layout filled with natural light.
The main level includes a guest suite or home office, spacious living and dining areas, and a chef's kitchen with stainless-steel appliances, soft-close cabinetry, and sleek countertops. Upstairs, the primary suite offers a large walk-in closet, dual vanities, a soaking tub, and separate shower. Three additional bedrooms and a full bath provide plenty of space to spread out.
Blinds are already installed, and smart home features offer added convenience. The backyard offers a clean slate for outdoor living, with no trees and easy maintenance.
Located in Belmont Lake Preserve with access to championship golf, a private clubhouse, indoor and outdoor saltwater pools, fitness center, billiards, walking trails, and an 80-acre lake. Quick access to shopping, dining, and major highways.
*Seller offering closing costs assistance, and one year paid HOA dues. $3,300 Dam Assessment has been paid by seller.
Contact an agent
Home facts
- Year built:2024
- Listing ID #:100490259
- Added:356 day(s) ago
- Updated:February 13, 2026 at 11:20 AM
Rooms and interior
- Bedrooms:5
- Total bathrooms:3
- Full bathrooms:3
- Living area:2,502 sq. ft.
Heating and cooling
- Cooling:Central Air, Heat Pump
- Heating:Electric, Heat Pump, Heating
Structure and exterior
- Roof:Shingle
- Year built:2024
- Building area:2,502 sq. ft.
- Lot area:0.31 Acres
Schools
- High school:Northern Nash
- Middle school:Red Oak
- Elementary school:Hubbard
Finances and disclosures
- Price:$399,000
- Price per sq. ft.:$159.47
New listings near 75 Eltham
- New
 $224,900Active3 beds 2 baths1,428 sq. ft.
$224,900Active3 beds 2 baths1,428 sq. ft.905 Beechwood Drive, Rocky Mount, NC 27803
MLS# 100554271Listed by: KEYSTONE REALTY, LLC - Open Sun, 12 to 3pmNew
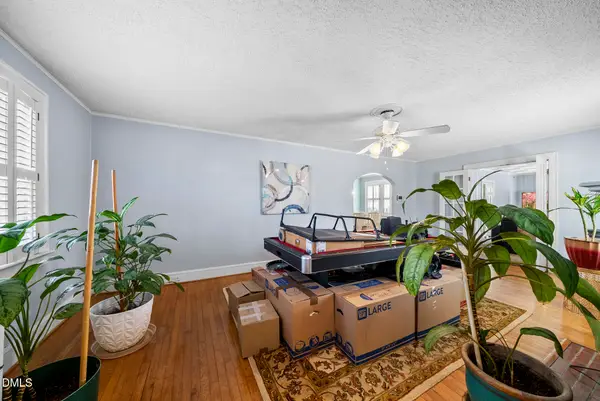 $225,000Active4 beds 3 baths2,013 sq. ft.
$225,000Active4 beds 3 baths2,013 sq. ft.1522 W Thomas Street W, Rocky Mount, NC 27804
MLS# 10146096Listed by: COVENANT REALTY - New
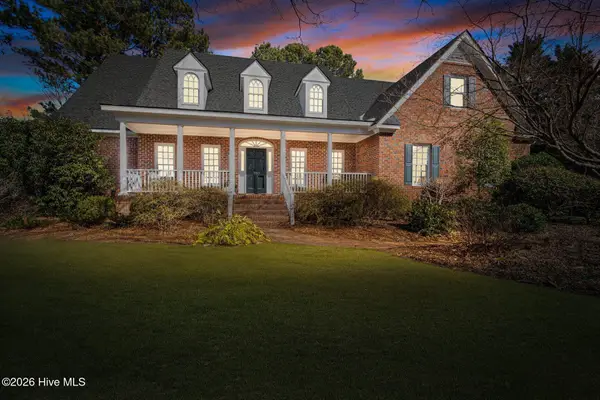 $648,500Active5 beds 4 baths4,515 sq. ft.
$648,500Active5 beds 4 baths4,515 sq. ft.709 Bell Drive, Rocky Mount, NC 27803
MLS# 100554028Listed by: FOOTE REAL ESTATE LLC - New
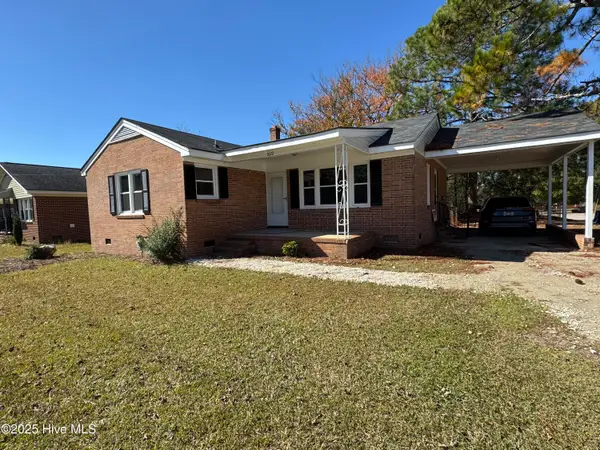 $153,500Active3 beds 2 baths1,266 sq. ft.
$153,500Active3 beds 2 baths1,266 sq. ft.1622 W Raleigh Boulevard, Rocky Mount, NC 27803
MLS# 100554039Listed by: EXP REALTY LLC - C - New
 $236,300Active3 beds 3 baths1,418 sq. ft.
$236,300Active3 beds 3 baths1,418 sq. ft.7240 Longleaf Road, Rocky Mount, NC 27804
MLS# 100553927Listed by: D.R. HORTON, INC. - New
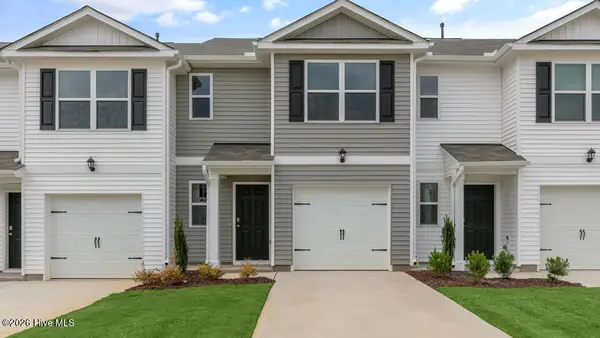 $231,700Active3 beds 3 baths1,418 sq. ft.
$231,700Active3 beds 3 baths1,418 sq. ft.7244 Longleaf Road, Rocky Mount, NC 27804
MLS# 100553942Listed by: D.R. HORTON, INC. - New
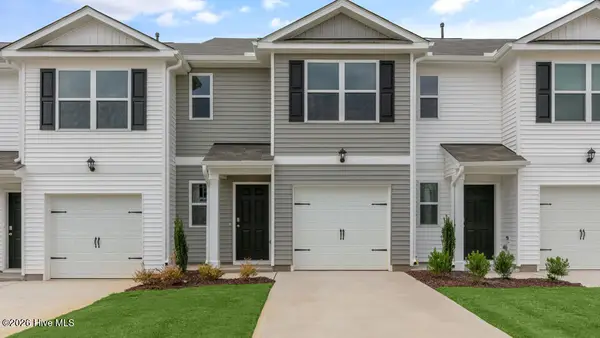 $231,700Active3 beds 3 baths1,418 sq. ft.
$231,700Active3 beds 3 baths1,418 sq. ft.7248 Longleaf Road, Rocky Mount, NC 27804
MLS# 100553945Listed by: D.R. HORTON, INC. - New
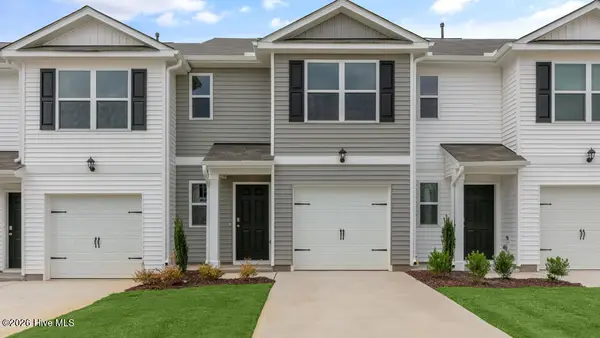 $231,700Active3 beds 3 baths1,418 sq. ft.
$231,700Active3 beds 3 baths1,418 sq. ft.7252 Longleaf Road, Rocky Mount, NC 27804
MLS# 100553947Listed by: D.R. HORTON, INC. - New
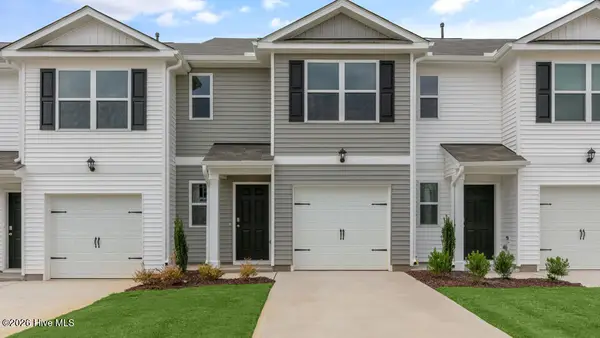 $231,700Active3 beds 3 baths1,418 sq. ft.
$231,700Active3 beds 3 baths1,418 sq. ft.7256 Longleaf Road, Rocky Mount, NC 27804
MLS# 100553948Listed by: D.R. HORTON, INC. - New
 $231,700Active3 beds 3 baths1,418 sq. ft.
$231,700Active3 beds 3 baths1,418 sq. ft.7260 Longleaf Road, Rocky Mount, NC 27804
MLS# 100553950Listed by: D.R. HORTON, INC.

